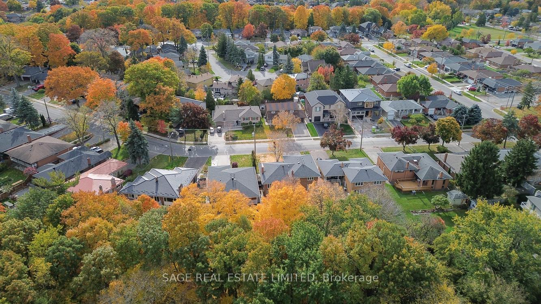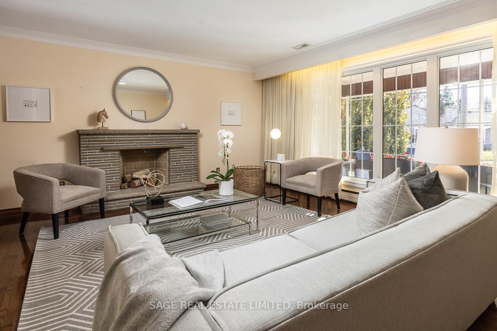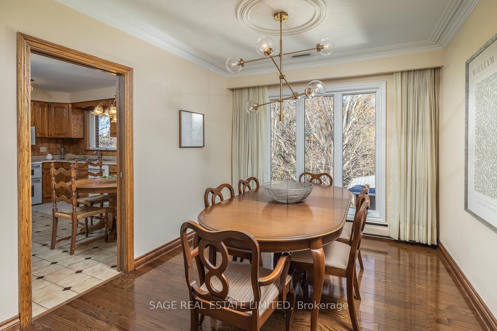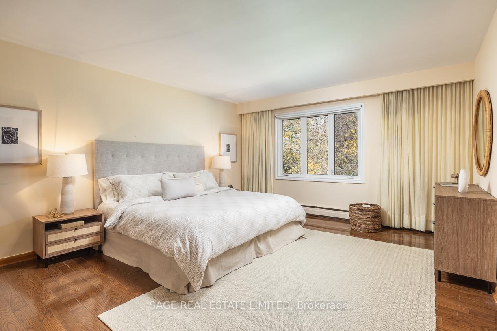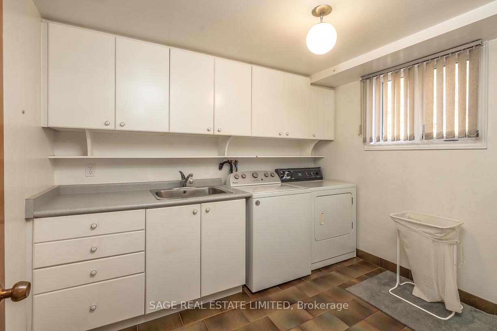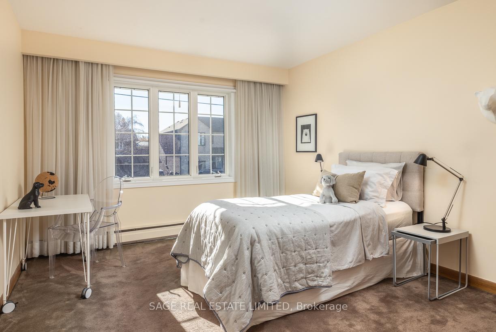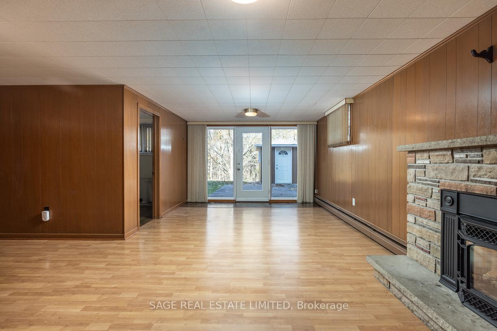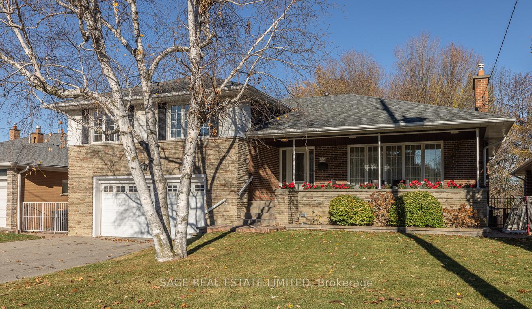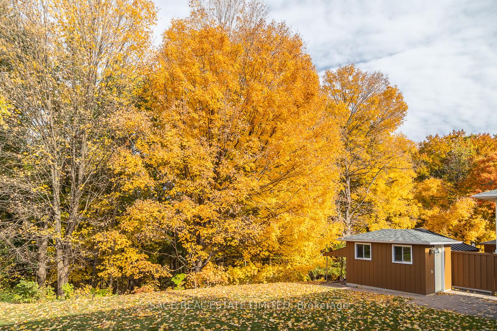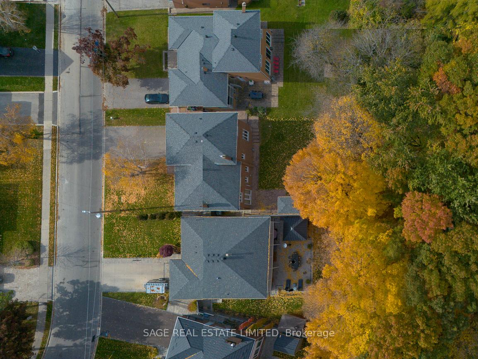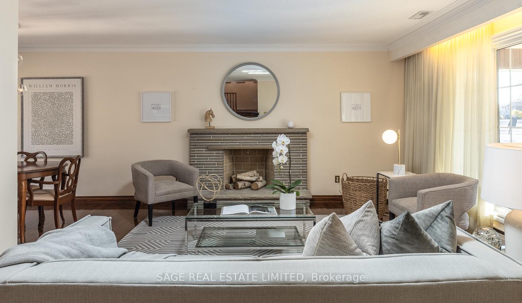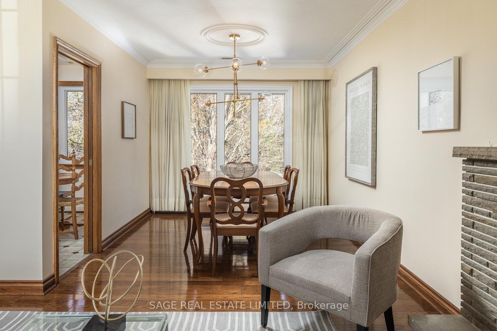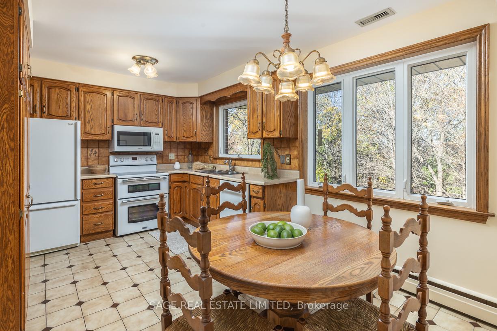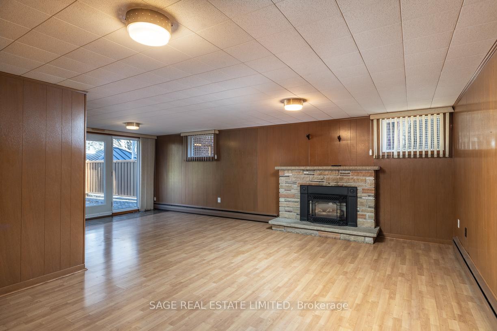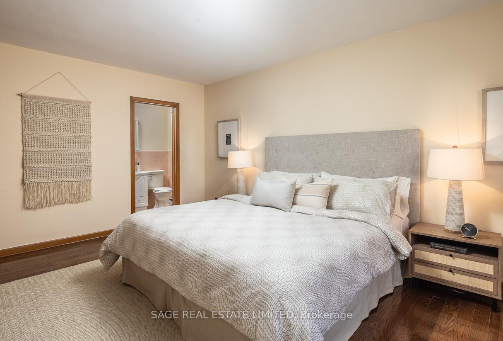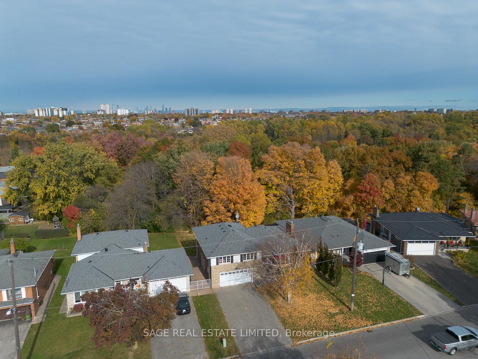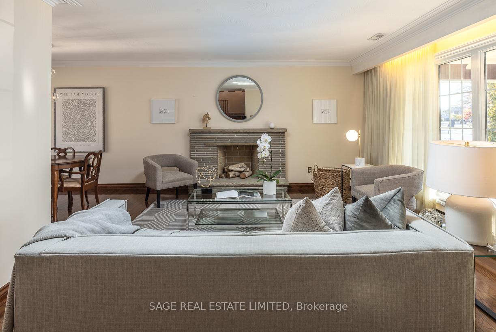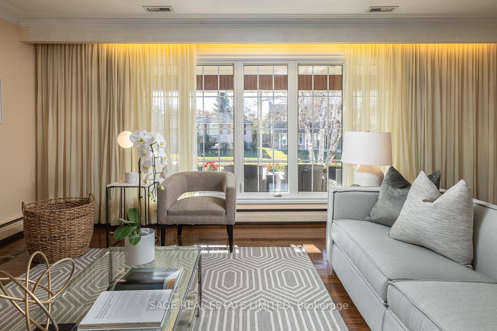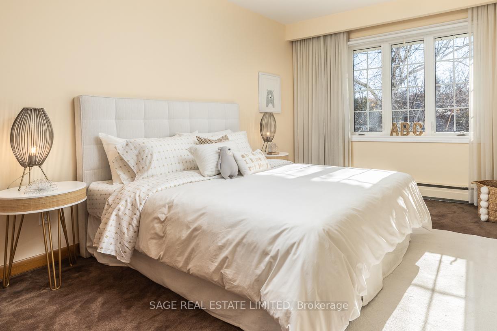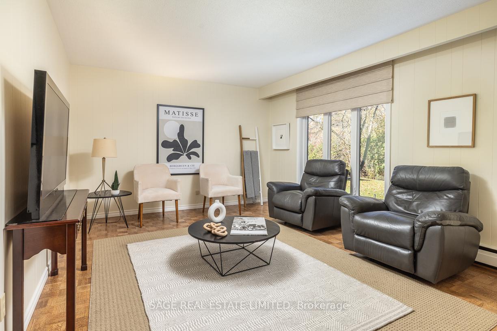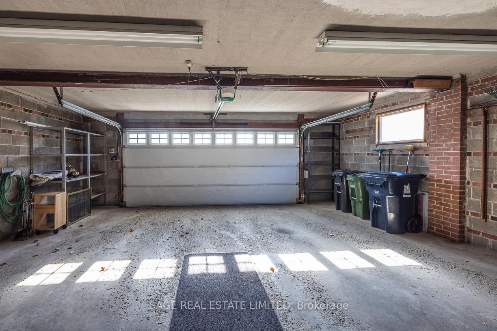$1,389,000
Available - For Sale
Listing ID: W10419766
35 Buxton Rd , Toronto, M3M 1Y6, Ontario
| Premium Ravine Lot! Deceiving 2600 sq ft, custom-built, 4-level side-split , Very quiet sought after street/location, set on a picturesque 60 x 100 ft lot. Built in 1960 and meticulously maintained by its original owners, this property showcases pride of ownership throughout. Upon entry, you're greeted by a spacious foyer leading to a bright L-shaped living and dining area, featuring elegant hardwood floors and a large picture window overlooking the massive covered porch. The eat-in kitchen, with oak cabinetry in mint condition, offers a charming family gathering space. The upper level boasts three bedrooms, including a primary suite with generous closet space and a private three-piece ensuite. The middle floor includes a fourth bedroom or den with parquet floors, a three-piece bathroom, a side door exit, and direct access to an oversized double garage. The finished basement is a standout feature, offering high (7-6"foot) ceilings, engineered hardwood flooring, Large Recreation Room |
| Extras: ... with a cozy gas fireplace, and a w/o to the patio and landscaped ravine lot, ideal for outdoor entertaining. Additional amenities include a laundry room, workroom, and wine cellar, adding function and character to this delightful home |
| Price | $1,389,000 |
| Taxes: | $5436.19 |
| Address: | 35 Buxton Rd , Toronto, M3M 1Y6, Ontario |
| Lot Size: | 60.00 x 100.00 (Feet) |
| Directions/Cross Streets: | Jane and Exbury |
| Rooms: | 10 |
| Bedrooms: | 4 |
| Bedrooms +: | |
| Kitchens: | 1 |
| Family Room: | Y |
| Basement: | Crawl Space, Fin W/O |
| Approximatly Age: | 51-99 |
| Property Type: | Detached |
| Style: | Sidesplit 4 |
| Exterior: | Brick |
| Garage Type: | Attached |
| (Parking/)Drive: | Pvt Double |
| Drive Parking Spaces: | 4 |
| Pool: | None |
| Other Structures: | Garden Shed |
| Approximatly Age: | 51-99 |
| Approximatly Square Footage: | 2500-3000 |
| Property Features: | Hospital, Park, Place Of Worship, Public Transit, Ravine, School |
| Fireplace/Stove: | Y |
| Heat Source: | Gas |
| Heat Type: | Water |
| Central Air Conditioning: | Central Air |
| Laundry Level: | Lower |
| Elevator Lift: | N |
| Sewers: | Sewers |
| Water: | Municipal |
$
%
Years
This calculator is for demonstration purposes only. Always consult a professional
financial advisor before making personal financial decisions.
| Although the information displayed is believed to be accurate, no warranties or representations are made of any kind. |
| SAGE REAL ESTATE LIMITED |
|
|

Dir:
1-866-382-2968
Bus:
416-548-7854
Fax:
416-981-7184
| Book Showing | Email a Friend |
Jump To:
At a Glance:
| Type: | Freehold - Detached |
| Area: | Toronto |
| Municipality: | Toronto |
| Neighbourhood: | Downsview-Roding-CFB |
| Style: | Sidesplit 4 |
| Lot Size: | 60.00 x 100.00(Feet) |
| Approximate Age: | 51-99 |
| Tax: | $5,436.19 |
| Beds: | 4 |
| Baths: | 3 |
| Fireplace: | Y |
| Pool: | None |
Locatin Map:
Payment Calculator:
- Color Examples
- Green
- Black and Gold
- Dark Navy Blue And Gold
- Cyan
- Black
- Purple
- Gray
- Blue and Black
- Orange and Black
- Red
- Magenta
- Gold
- Device Examples

