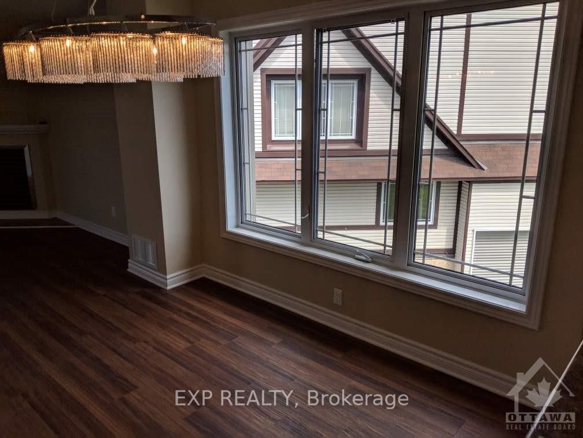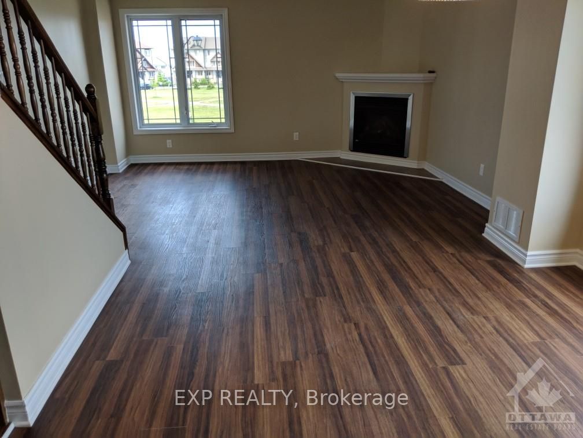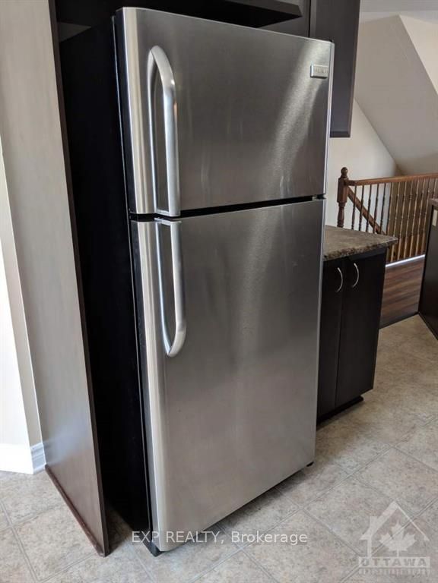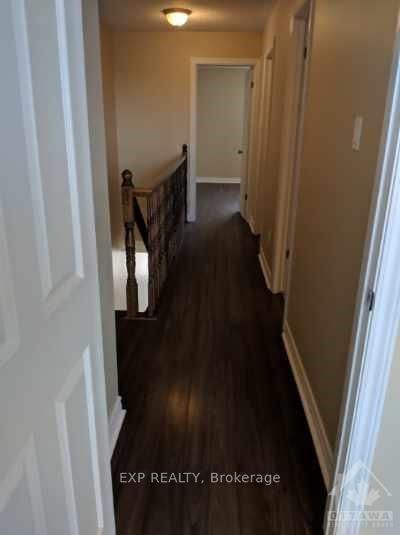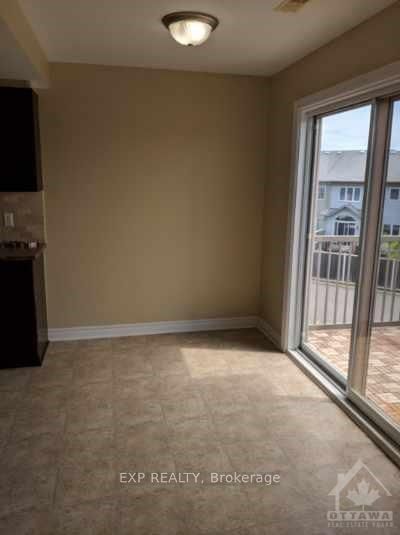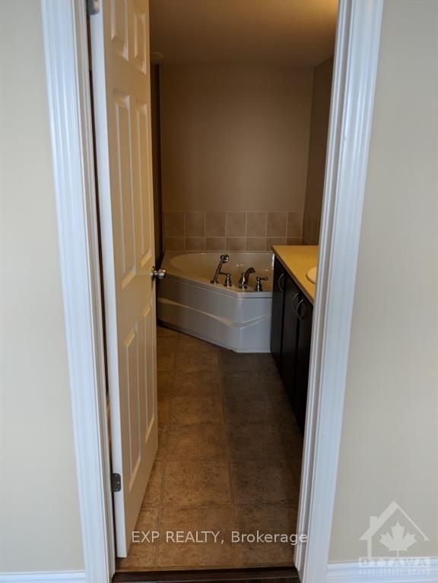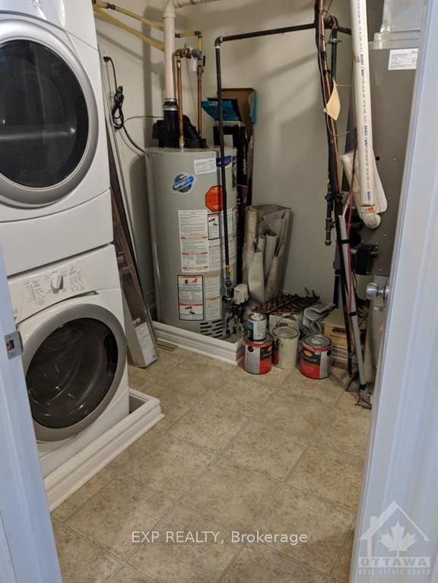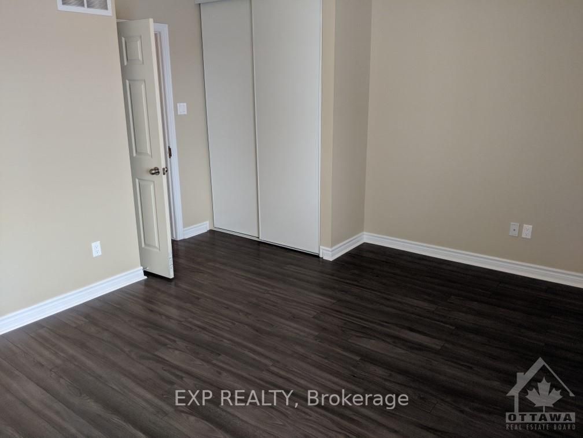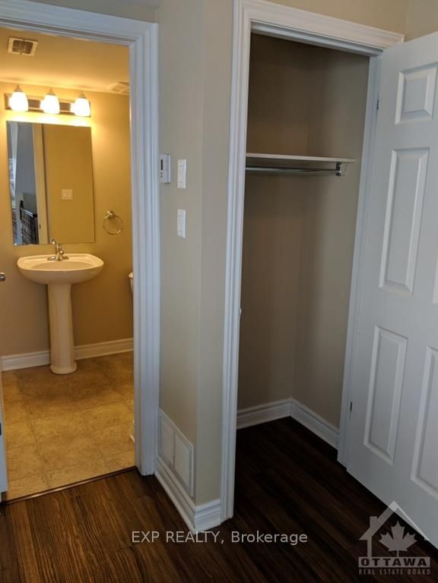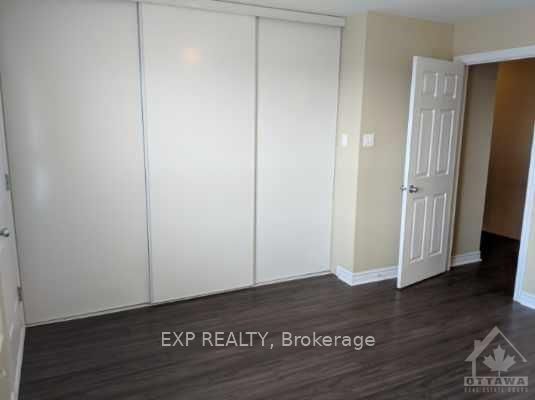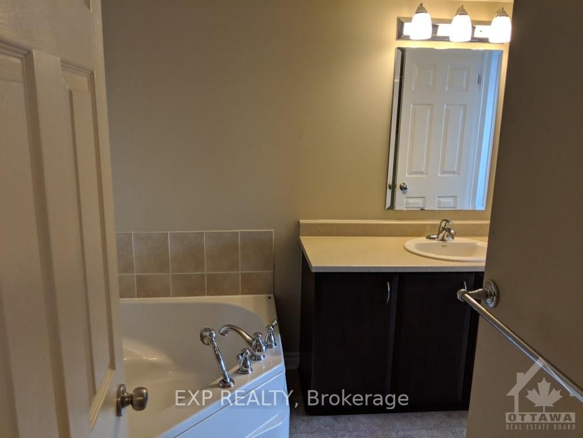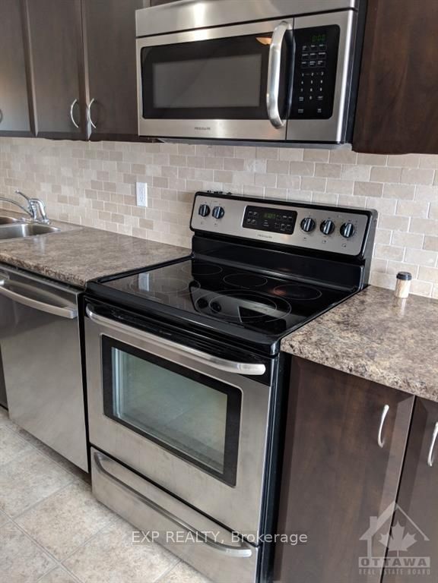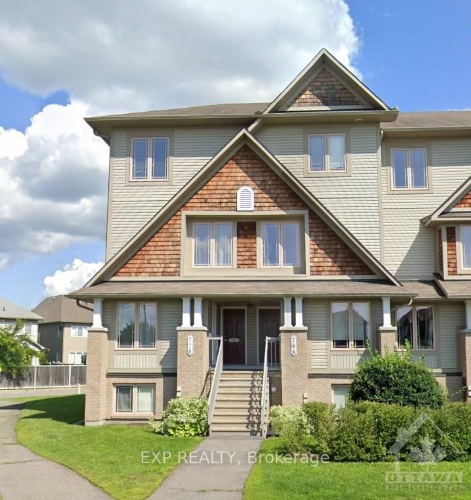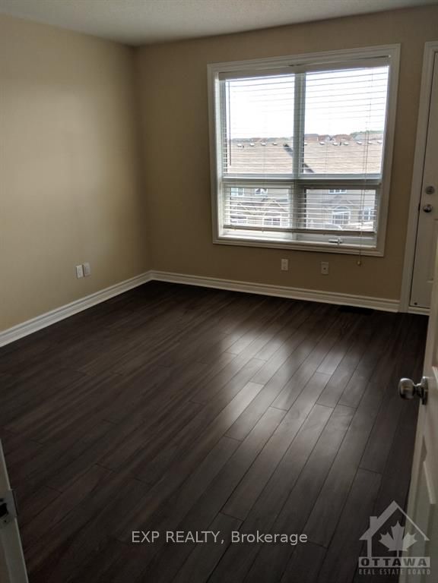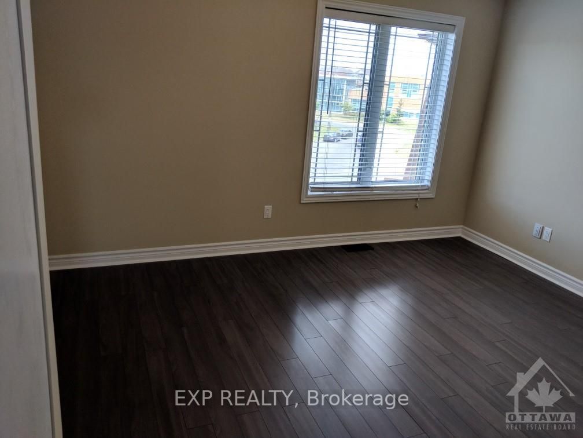$2,500
Available - For Rent
Listing ID: X10419293
780 LAKERIDGE Dr , Orleans - Cumberland and Area, K4A 0N3, Ontario
| Flooring: Vinyl, Deposit: 5000, Available November 17th! This bright and upgraded upper-level end unit rental is filled with natural light and modern touches. The open main floor features hardwood-look vinyl flooring, a corner electric fireplace, and large windows. The stylish kitchen offers granite-look countertops, dark cabinets, and stainless steel appliances. An adjacent eat-in area doubles as an office, with patio doors leading to a spacious outdoor deck. Upstairs, find two well-sized bedrooms, a large storage area, in-unit laundry, and a luxurious main bathroom with an oversized soaker tub and walk-in shower. Don't miss out on this beautifully maintained unit! No pets please., Flooring: Ceramic, Flooring: Carpet Wall To Wall |
| Price | $2,500 |
| Address: | 780 LAKERIDGE Dr , Orleans - Cumberland and Area, K4A 0N3, Ontario |
| Province/State: | Ontario |
| Directions/Cross Streets: | Queensway to 174 east to Orleans,10 line Road. Left onto Harvest Valley. Right onto Lakeridge drive. |
| Rooms: | 9 |
| Rooms +: | 0 |
| Bedrooms: | 1 |
| Bedrooms +: | 0 |
| Kitchens: | 1 |
| Kitchens +: | 0 |
| Family Room: | N |
| Basement: | None |
| Property Type: | Condo Apt |
| Style: | 2-Storey |
| Exterior: | Brick, Vinyl Siding |
| Garage Type: | Surface |
| Garage(/Parking)Space: | 0.00 |
| Property Features: | Park, Public Transit |
| Fireplace/Stove: | Y |
| Heat Source: | Gas |
| Heat Type: | Forced Air |
| Central Air Conditioning: | Central Air |
| Ensuite Laundry: | Y |
| Although the information displayed is believed to be accurate, no warranties or representations are made of any kind. |
| EXP REALTY |
|
|

Dir:
1-866-382-2968
Bus:
416-548-7854
Fax:
416-981-7184
| Book Showing | Email a Friend |
Jump To:
At a Glance:
| Type: | Condo - Condo Apt |
| Area: | Ottawa |
| Municipality: | Orleans - Cumberland and Area |
| Neighbourhood: | 1118 - Avalon East |
| Style: | 2-Storey |
| Beds: | 1 |
| Baths: | 2 |
| Fireplace: | Y |
Locatin Map:
- Color Examples
- Green
- Black and Gold
- Dark Navy Blue And Gold
- Cyan
- Black
- Purple
- Gray
- Blue and Black
- Orange and Black
- Red
- Magenta
- Gold
- Device Examples

