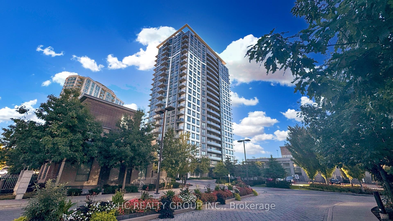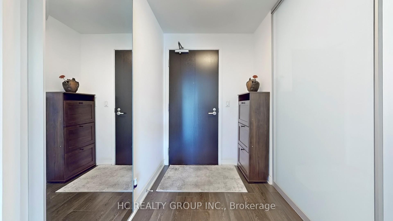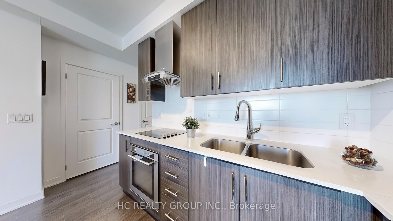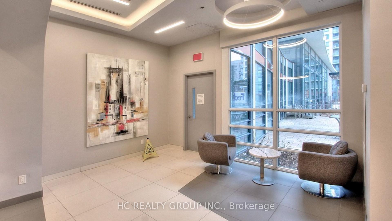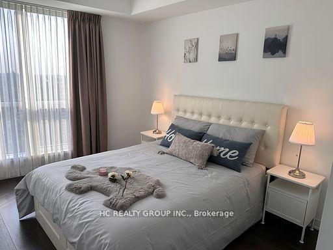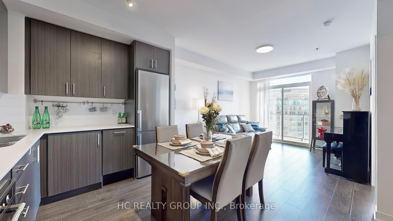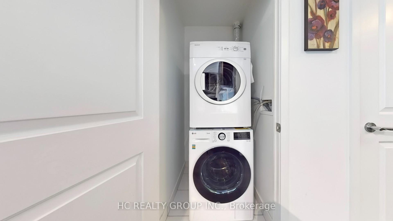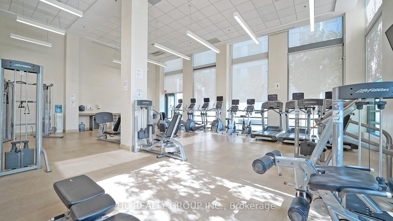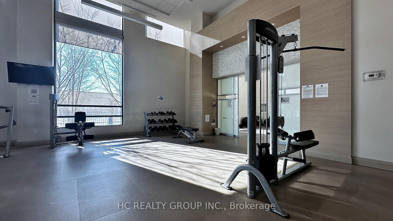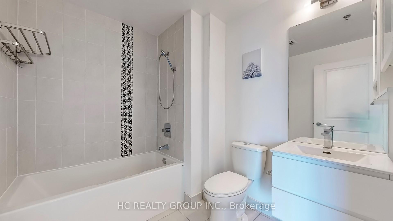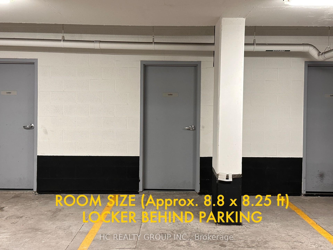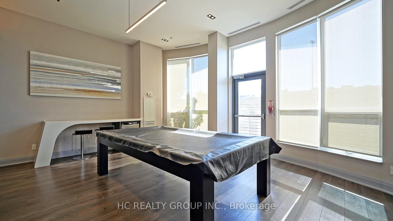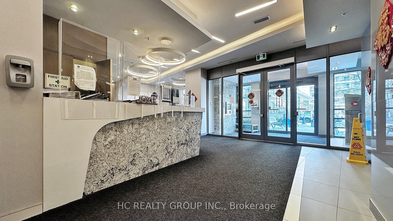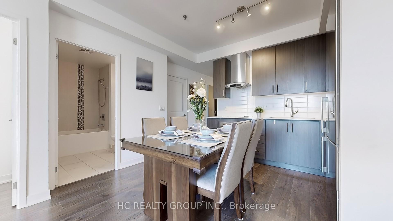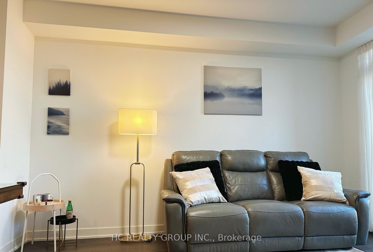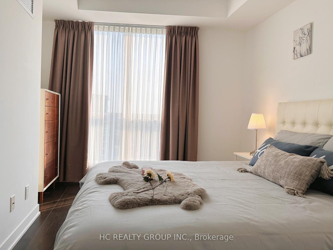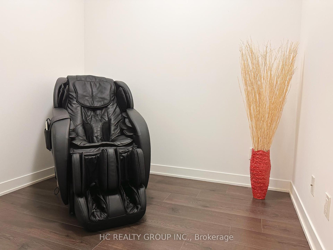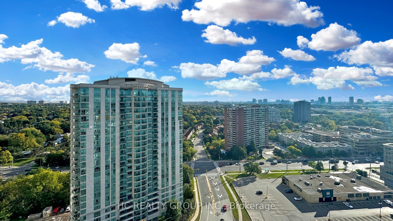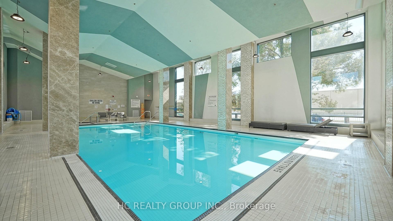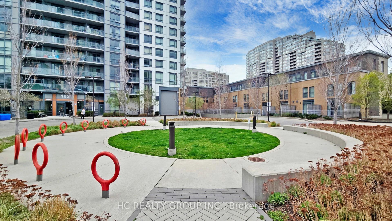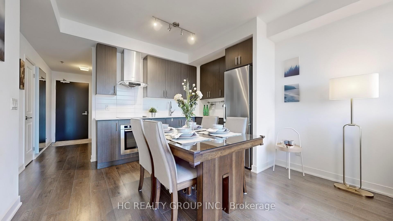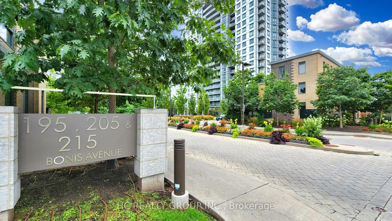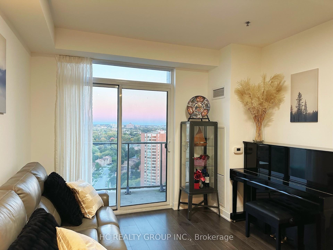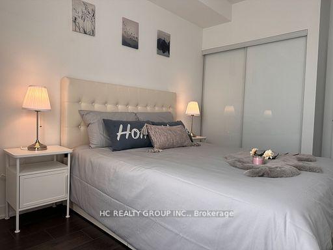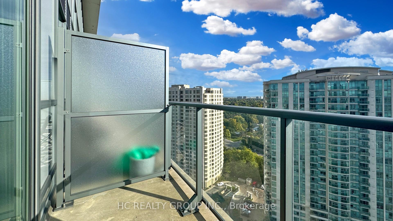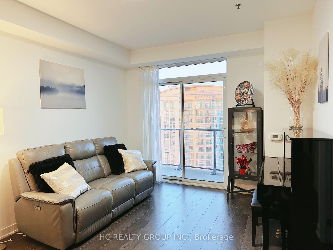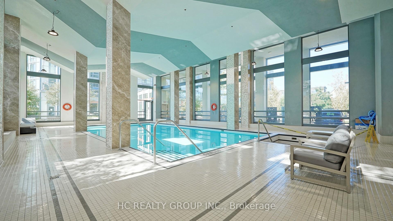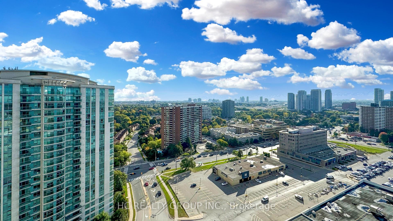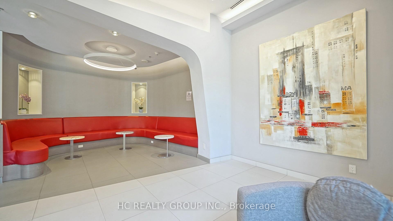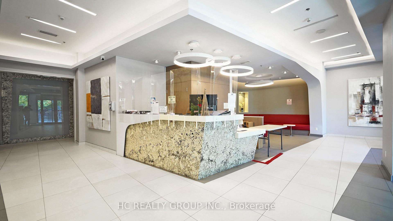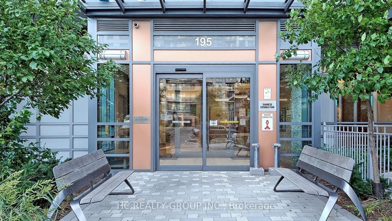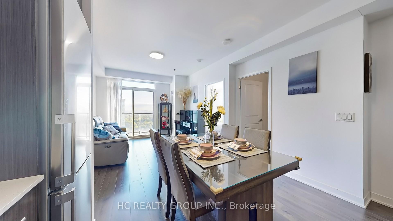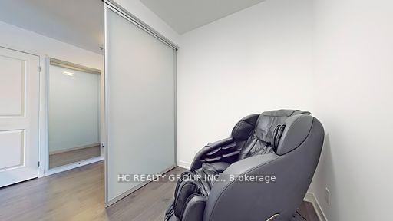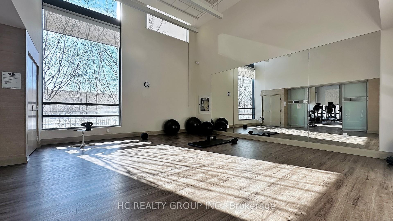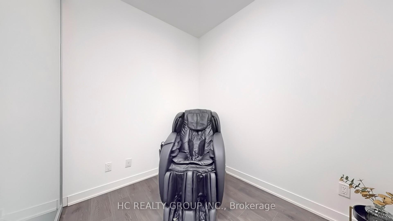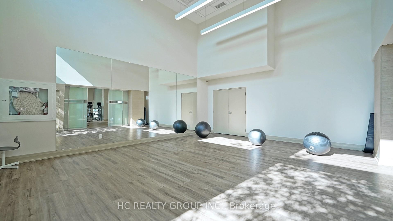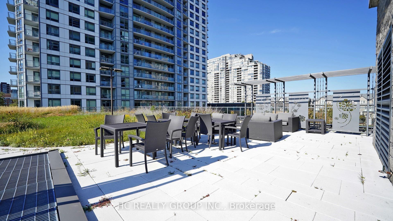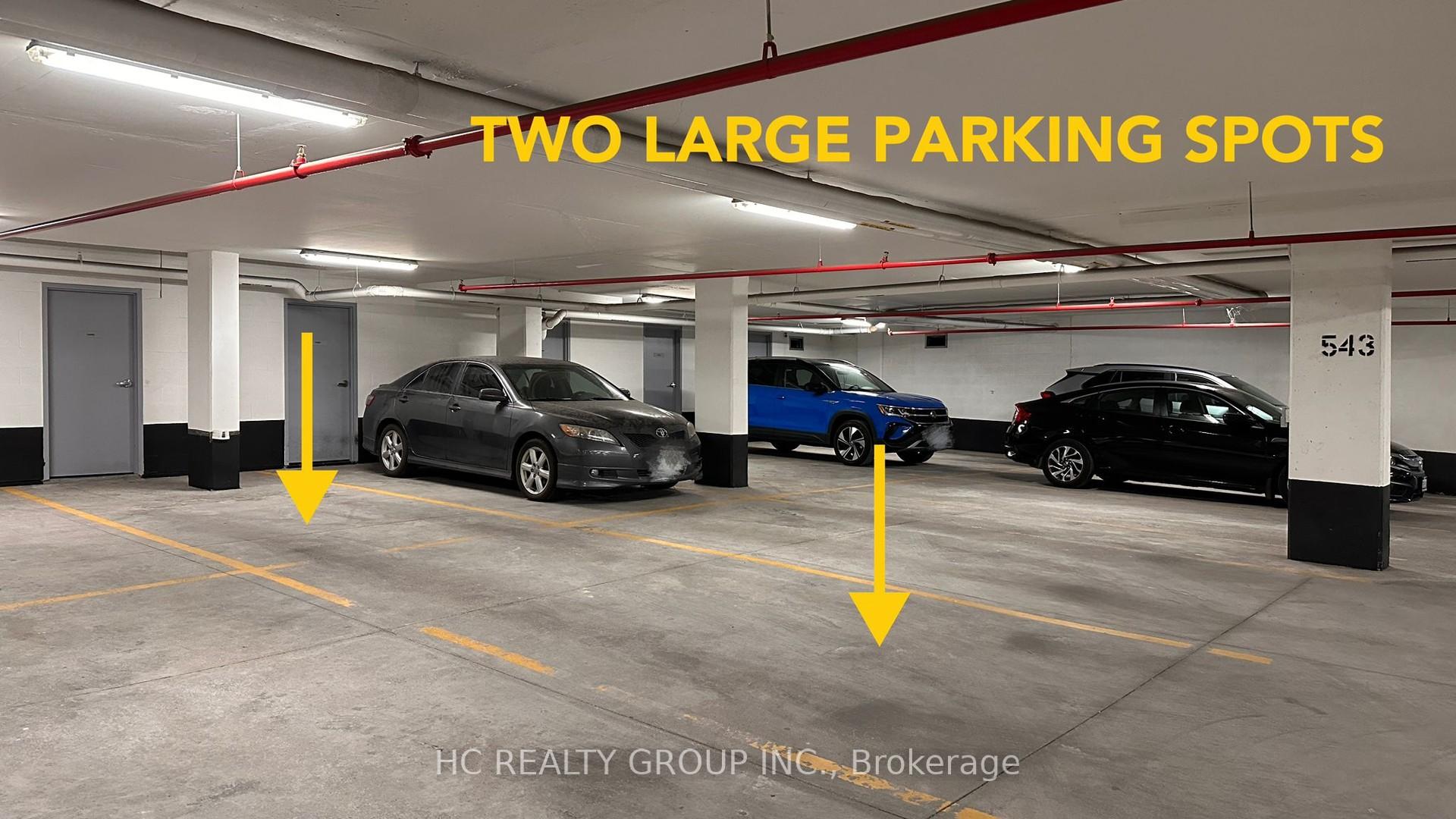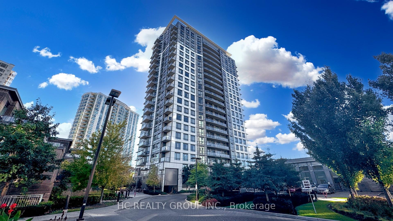$598,000
Available - For Sale
Listing ID: E10418467
195 Bonis Ave , Unit 2309, Toronto, M1T 0A5, Ontario
| Enjoy Luxury Living In This top-floor 1-bedroom + den penthouse at Joy Condos! This 649 sq. ft. unit features breathtaking views, an open-concept layout with 9-foot ceilings, and a den with a sliding door that can be used as a second bedroom or office. Enjoy modern finishes like laminate flooring, a sleek kitchen with quartz countertops, and stainless steel appliances. The unit includes a new washer, toilet, full-length mirror, 2 tandem parking spots, and a private locker room. Just steps to No Frills, Walmart, Shoppers, and public transit, with easy access to highways 401/404. Plus, enjoy top-tier amenities like a 24-hour concierge, indoor pool, BBQ and gym. Don't miss out! |
| Extras: Stainless Steel fridge, stove oven, range hood, dishwasher, Dryer and Brand-New washer. NEW Toilet. Existing Window Covering and ELF. |
| Price | $598,000 |
| Taxes: | $2124.41 |
| Maintenance Fee: | 531.35 |
| Address: | 195 Bonis Ave , Unit 2309, Toronto, M1T 0A5, Ontario |
| Province/State: | Ontario |
| Condo Corporation No | TSCC |
| Level | 21 |
| Unit No | 09 |
| Directions/Cross Streets: | Kennedy/Sheppard Ave. |
| Rooms: | 4 |
| Rooms +: | 1 |
| Bedrooms: | 1 |
| Bedrooms +: | 1 |
| Kitchens: | 1 |
| Family Room: | N |
| Basement: | None |
| Property Type: | Condo Apt |
| Style: | Apartment |
| Exterior: | Brick |
| Garage Type: | Underground |
| Garage(/Parking)Space: | 2.00 |
| Drive Parking Spaces: | 0 |
| Park #1 | |
| Parking Type: | Owned |
| Exposure: | E |
| Balcony: | Open |
| Locker: | Owned |
| Pet Permited: | Restrict |
| Retirement Home: | N |
| Approximatly Square Footage: | 600-699 |
| Building Amenities: | Concierge, Exercise Room, Gym, Indoor Pool, Recreation Room, Visitor Parking |
| Property Features: | Clear View, Public Transit |
| Maintenance: | 531.35 |
| Fireplace/Stove: | N |
| Heat Source: | Gas |
| Heat Type: | Forced Air |
| Central Air Conditioning: | Central Air |
| Elevator Lift: | Y |
$
%
Years
This calculator is for demonstration purposes only. Always consult a professional
financial advisor before making personal financial decisions.
| Although the information displayed is believed to be accurate, no warranties or representations are made of any kind. |
| HC REALTY GROUP INC. |
|
|

Dir:
1-866-382-2968
Bus:
416-548-7854
Fax:
416-981-7184
| Virtual Tour | Book Showing | Email a Friend |
Jump To:
At a Glance:
| Type: | Condo - Condo Apt |
| Area: | Toronto |
| Municipality: | Toronto |
| Neighbourhood: | Tam O'Shanter-Sullivan |
| Style: | Apartment |
| Tax: | $2,124.41 |
| Maintenance Fee: | $531.35 |
| Beds: | 1+1 |
| Baths: | 1 |
| Garage: | 2 |
| Fireplace: | N |
Locatin Map:
Payment Calculator:
- Color Examples
- Green
- Black and Gold
- Dark Navy Blue And Gold
- Cyan
- Black
- Purple
- Gray
- Blue and Black
- Orange and Black
- Red
- Magenta
- Gold
- Device Examples

