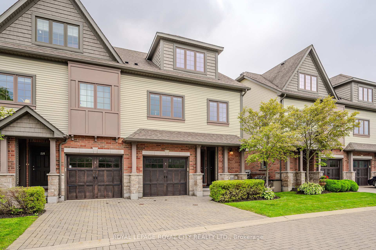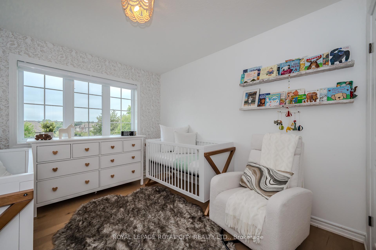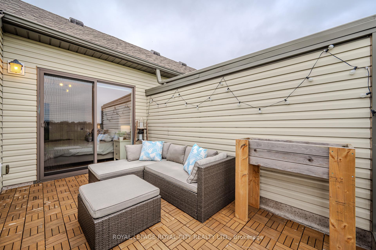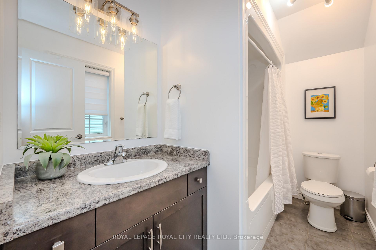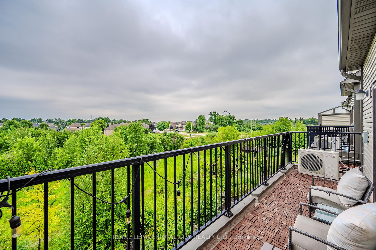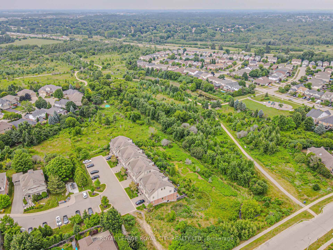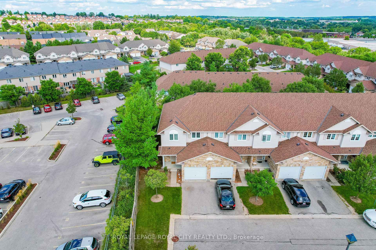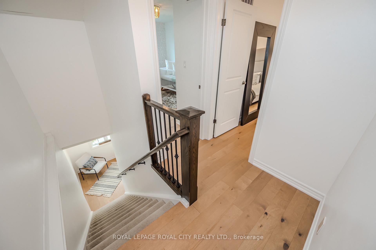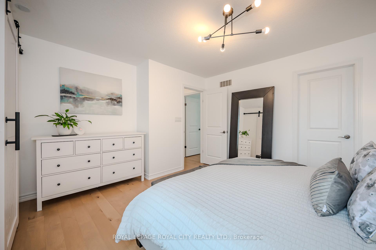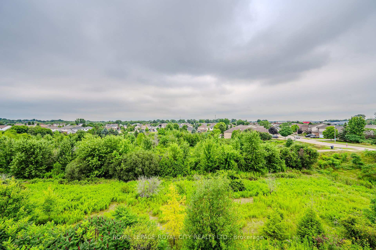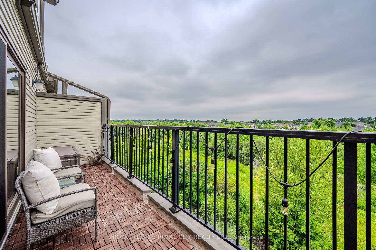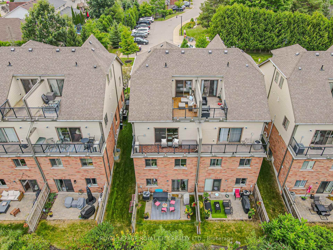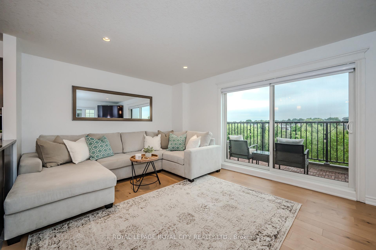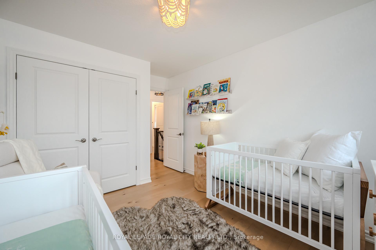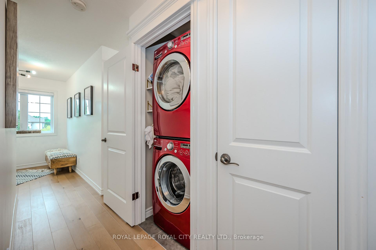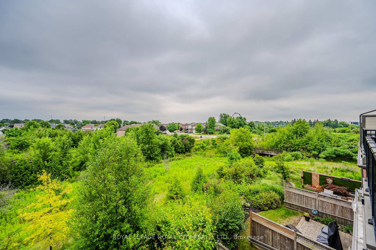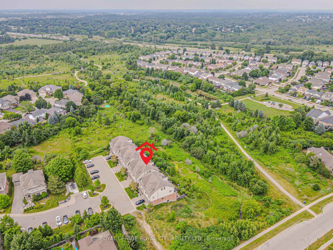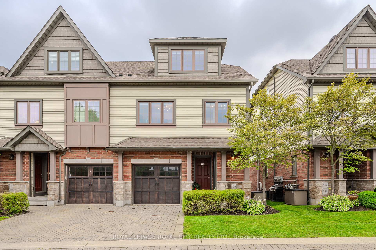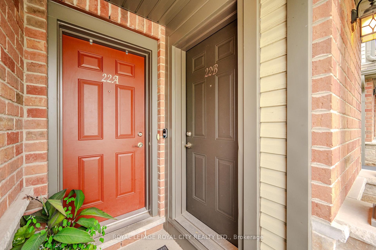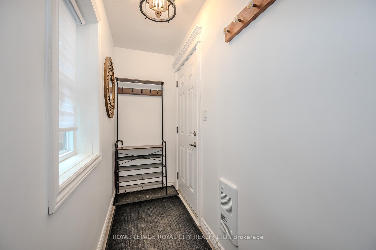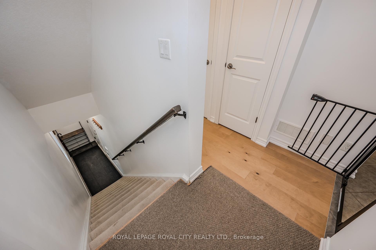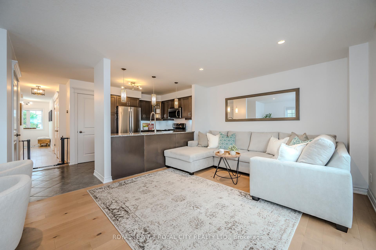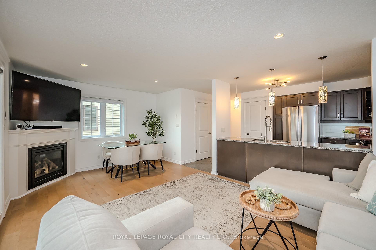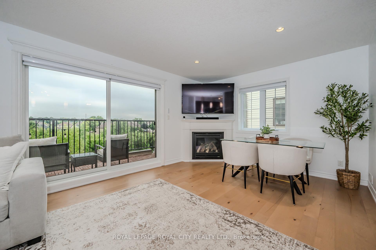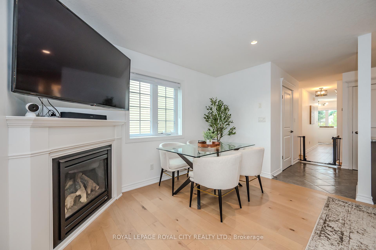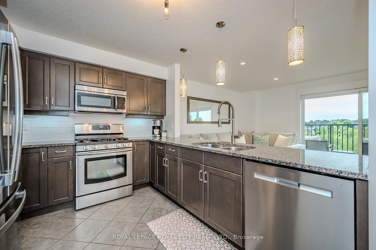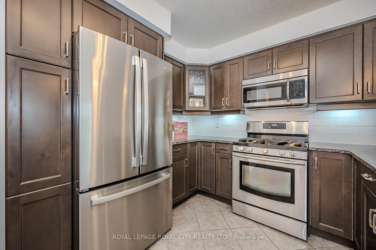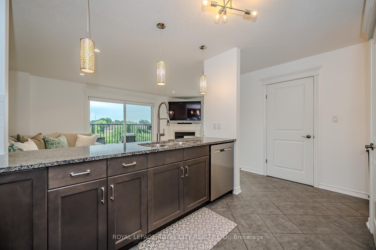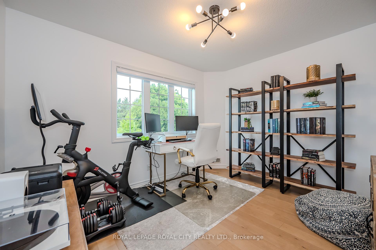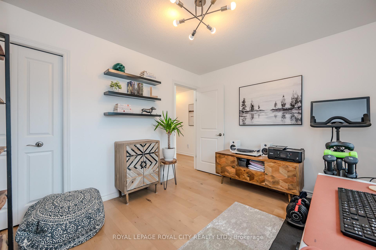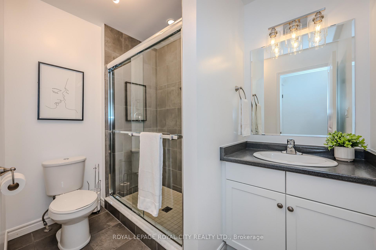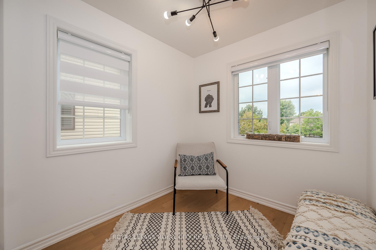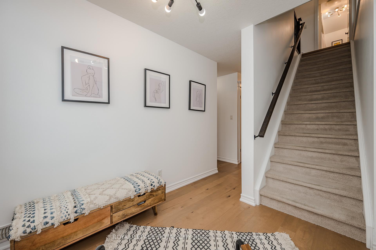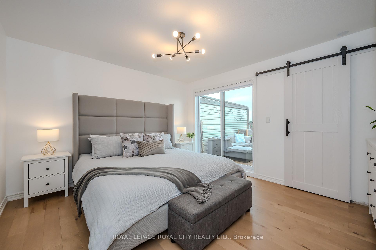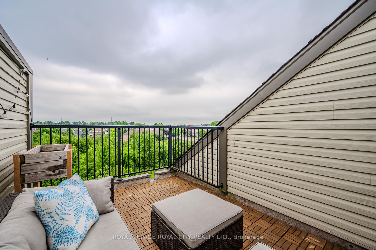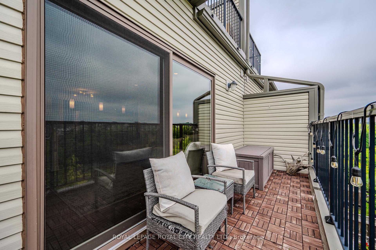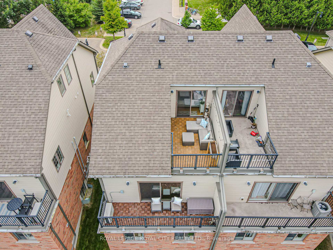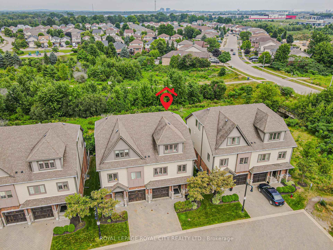$669,000
Available - For Sale
Listing ID: X10417557
146 Downey Rd , Unit 22B, Guelph, N1C 0A2, Ontario
| Welcome to 22B-146 Downey Road, Guelph where modern living meets the tranquility of nature. This beautifully designed 3-bedroom, 2-bathroom stacked condo offers everything you need for a comfortable and stylish lifestyle. The sleek hardwood flooring flows throughout the open-concept main living area, leading to a beautifully appointed kitchen featuring a chic backsplash, stainless steel appliances, and a new refrigerator, 2022. Stylish light fixtures enhance every room, while the gas fireplace adds a cozy touch on chilly evenings. With updated window coverings and an additional closet in the primary bedroom, this home is truly move-in ready. Step outside to your private balcony and take in the serene views of the lush greenbelt your own peaceful retreat. Parking is easy with a 1-car garage and an additional driveway spot, perfect for guests or a second vehicle. Situated in a prime location, you'll have convenient access to nearby trails, parks, a river/stream, and a dog park for your furry friends. Schools, shopping, and major highways are just minutes away, putting everything you need within reach. This home has it all, style, comfort, and an unbeatable location. Don't miss out on the opportunity to make 22B-146 Downey Road your new home it's more than just a place to live; it's a lifestyle. |
| Extras: Property is also for Lease. |
| Price | $669,000 |
| Taxes: | $4225.00 |
| Maintenance Fee: | 385.00 |
| Address: | 146 Downey Rd , Unit 22B, Guelph, N1C 0A2, Ontario |
| Province/State: | Ontario |
| Condo Corporation No | WSCC |
| Level | Sec |
| Unit No | 22B |
| Directions/Cross Streets: | Downey Road |
| Rooms: | 10 |
| Bedrooms: | 3 |
| Bedrooms +: | |
| Kitchens: | 1 |
| Family Room: | N |
| Basement: | None |
| Approximatly Age: | 11-15 |
| Property Type: | Condo Townhouse |
| Style: | 2-Storey |
| Exterior: | Brick, Vinyl Siding |
| Garage Type: | Attached |
| Garage(/Parking)Space: | 1.00 |
| Drive Parking Spaces: | 1 |
| Park #1 | |
| Parking Type: | Owned |
| Exposure: | E |
| Balcony: | Open |
| Locker: | None |
| Pet Permited: | Restrict |
| Retirement Home: | N |
| Approximatly Age: | 11-15 |
| Approximatly Square Footage: | 1400-1599 |
| Building Amenities: | Bbqs Allowed |
| Maintenance: | 385.00 |
| Fireplace/Stove: | Y |
| Heat Source: | Gas |
| Heat Type: | Forced Air |
| Central Air Conditioning: | Central Air |
| Laundry Level: | Upper |
| Elevator Lift: | N |
$
%
Years
This calculator is for demonstration purposes only. Always consult a professional
financial advisor before making personal financial decisions.
| Although the information displayed is believed to be accurate, no warranties or representations are made of any kind. |
| ROYAL LEPAGE ROYAL CITY REALTY LTD. |
|
|

Dir:
1-866-382-2968
Bus:
416-548-7854
Fax:
416-981-7184
| Virtual Tour | Book Showing | Email a Friend |
Jump To:
At a Glance:
| Type: | Condo - Condo Townhouse |
| Area: | Wellington |
| Municipality: | Guelph |
| Neighbourhood: | Kortright Hills |
| Style: | 2-Storey |
| Approximate Age: | 11-15 |
| Tax: | $4,225 |
| Maintenance Fee: | $385 |
| Beds: | 3 |
| Baths: | 2 |
| Garage: | 1 |
| Fireplace: | Y |
Locatin Map:
Payment Calculator:
- Color Examples
- Green
- Black and Gold
- Dark Navy Blue And Gold
- Cyan
- Black
- Purple
- Gray
- Blue and Black
- Orange and Black
- Red
- Magenta
- Gold
- Device Examples

