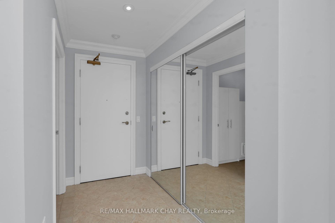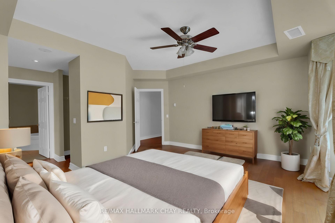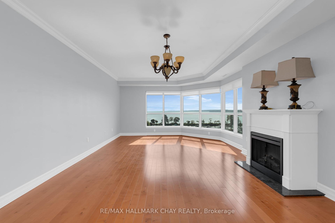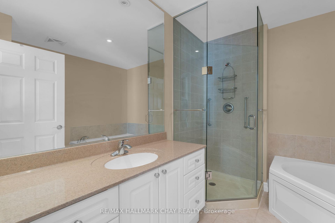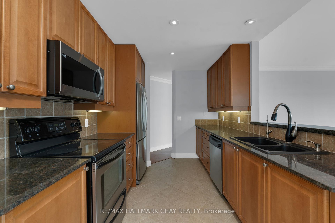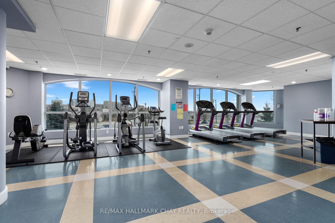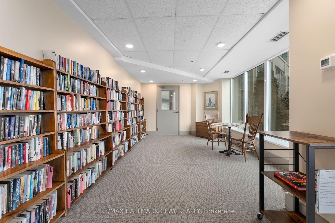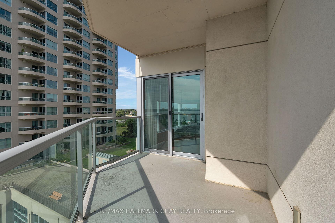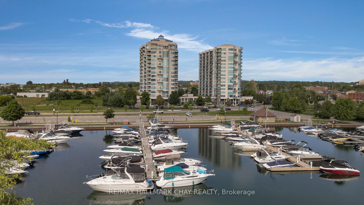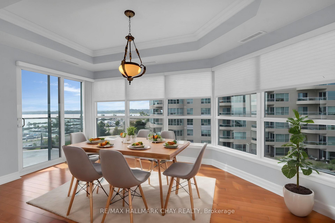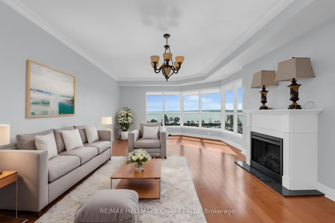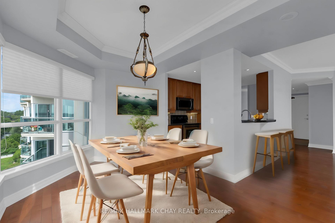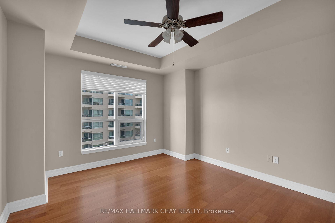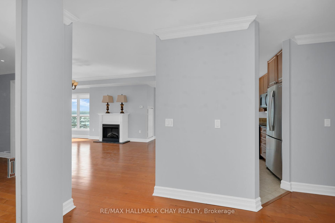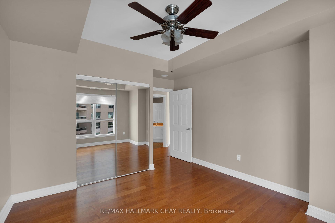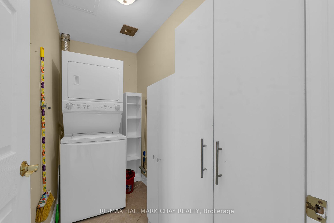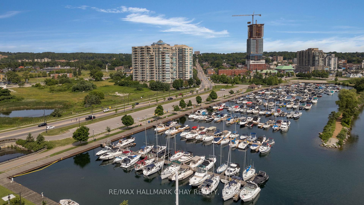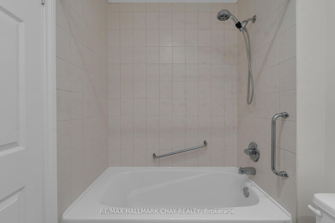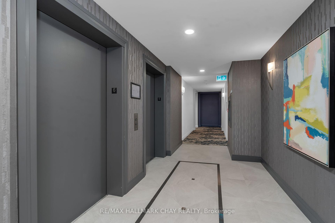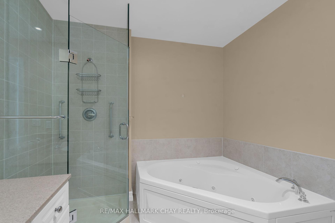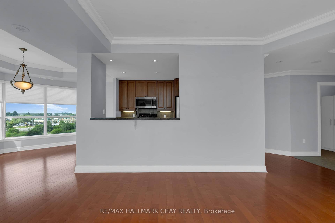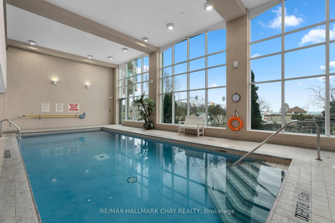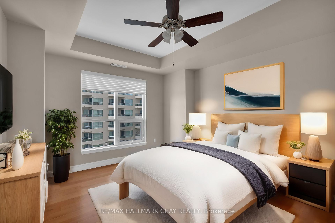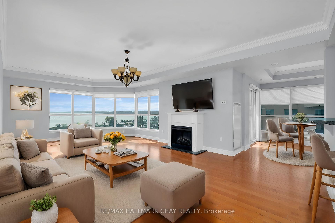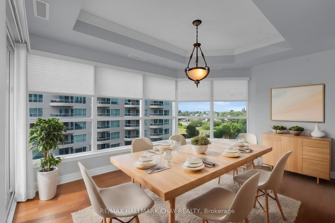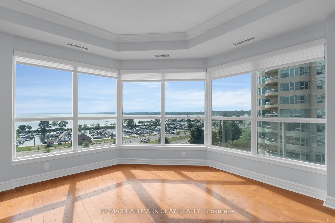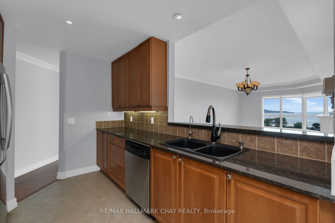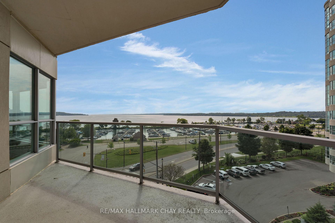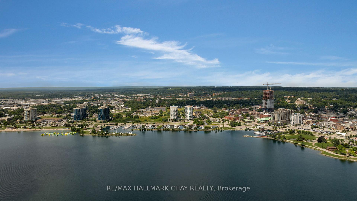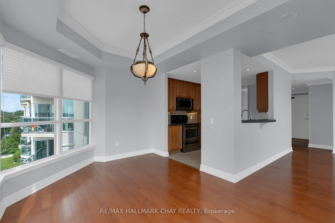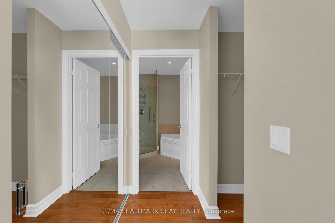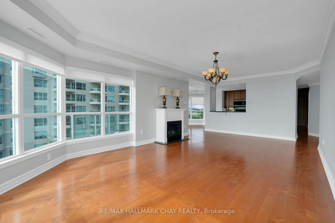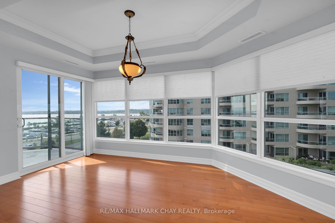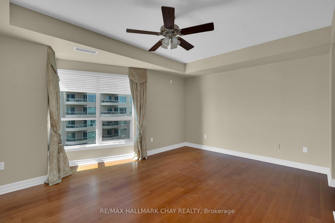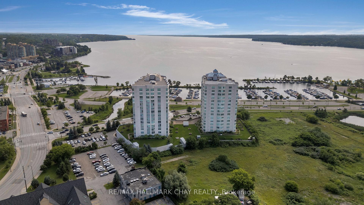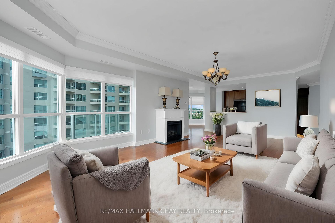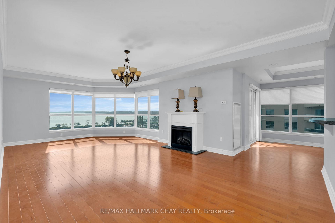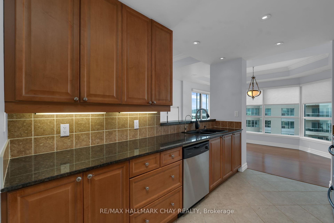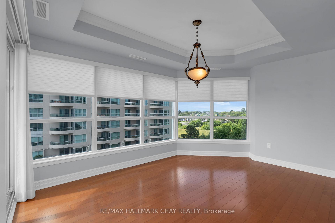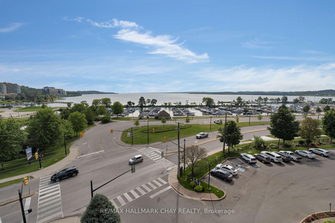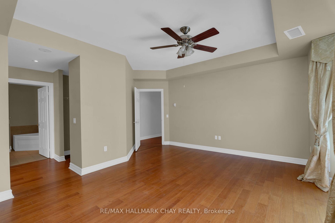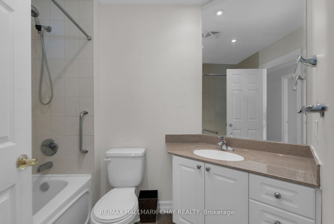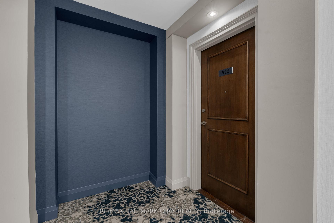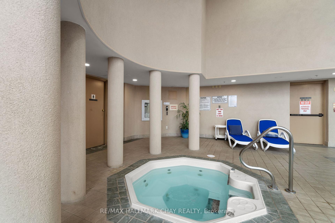$899,000
Available - For Sale
Listing ID: S10418180
6 Toronto St , Unit 603, Barrie, L4N 9R2, Ontario
| Welcome to condo life with this sought-after "Driftwood" model of the Water View condo community - a very rare gem you don't want to miss. Breathtaking views of Kempenfelt Bay, the Barrie City Marina & the downtown city lights! Enjoy the amazing lifestyle of waterfront condo living! This brilliant floor plan with southern exposure is complete with 2 bedrooms, 2 full baths, functional kitchen design, hardwood floors, crown moulding. Living room with electric fireplace and full-sized dining room with walk out to large outdoor balcony, extending your living space outdoors for the perfect set up to entertain. This spacious Driftwood model offers plenty of living space and storage with approximately 1,579 sq.ft. You will find this unit to be bright with natural light and you will appreciate the added elegance of 9' ceilings and large windows with the striking view of the Barrie waterfront. Throughout the building you have access to fantastic updated common areas and well-appointed common amenities - pool, sauna, hot tub, party room, games room, library and gym. Just steps from your front door are the waterfront activities Barrie has to offer - perfect for a stroll on the boardwalk anytime of year. Steps to GO Transit, public transit. Easy access to key commuter routes north to cottage country and south to the GTA. Barrie offers all the key amenities you might require - services, shopping, restaurants, entertainment and all season recreation! Welcome Home to Waterfront Condo Life in Barrie! |
| Extras: This condo suite is bright with natural light via large windows, and offers a stunning southern exposure! |
| Price | $899,000 |
| Taxes: | $7159.00 |
| Assessment Year: | 2024 |
| Maintenance Fee: | 1118.40 |
| Address: | 6 Toronto St , Unit 603, Barrie, L4N 9R2, Ontario |
| Province/State: | Ontario |
| Condo Corporation No | 51 |
| Level | 6 |
| Unit No | 2 |
| Locker No | 3 |
| Directions/Cross Streets: | Toronto St/Lakeshore |
| Rooms: | 5 |
| Bedrooms: | 2 |
| Bedrooms +: | |
| Kitchens: | 1 |
| Family Room: | N |
| Basement: | Apartment |
| Approximatly Age: | 16-30 |
| Property Type: | Condo Apt |
| Style: | Apartment |
| Exterior: | Brick, Concrete |
| Garage Type: | Underground |
| Garage(/Parking)Space: | 1.00 |
| Drive Parking Spaces: | 1 |
| Park #1 | |
| Parking Spot: | B24 |
| Parking Type: | Owned |
| Legal Description: | Level 1 |
| Exposure: | E |
| Balcony: | Open |
| Locker: | Exclusive |
| Pet Permited: | Restrict |
| Retirement Home: | N |
| Approximatly Age: | 16-30 |
| Approximatly Square Footage: | 1400-1599 |
| Building Amenities: | Exercise Room, Games Room, Guest Suites, Indoor Pool, Party/Meeting Room, Visitor Parking |
| Property Features: | Beach, Clear View, Lake Access, Library, Marina, Public Transit |
| Maintenance: | 1118.40 |
| Water Included: | Y |
| Common Elements Included: | Y |
| Parking Included: | Y |
| Building Insurance Included: | Y |
| Fireplace/Stove: | Y |
| Heat Source: | Gas |
| Heat Type: | Forced Air |
| Central Air Conditioning: | Central Air |
| Laundry Level: | Main |
| Elevator Lift: | Y |
$
%
Years
This calculator is for demonstration purposes only. Always consult a professional
financial advisor before making personal financial decisions.
| Although the information displayed is believed to be accurate, no warranties or representations are made of any kind. |
| RE/MAX HALLMARK CHAY REALTY |
|
|

Dir:
1-866-382-2968
Bus:
416-548-7854
Fax:
416-981-7184
| Virtual Tour | Book Showing | Email a Friend |
Jump To:
At a Glance:
| Type: | Condo - Condo Apt |
| Area: | Simcoe |
| Municipality: | Barrie |
| Neighbourhood: | City Centre |
| Style: | Apartment |
| Approximate Age: | 16-30 |
| Tax: | $7,159 |
| Maintenance Fee: | $1,118.4 |
| Beds: | 2 |
| Baths: | 2 |
| Garage: | 1 |
| Fireplace: | Y |
Locatin Map:
Payment Calculator:
- Color Examples
- Green
- Black and Gold
- Dark Navy Blue And Gold
- Cyan
- Black
- Purple
- Gray
- Blue and Black
- Orange and Black
- Red
- Magenta
- Gold
- Device Examples

