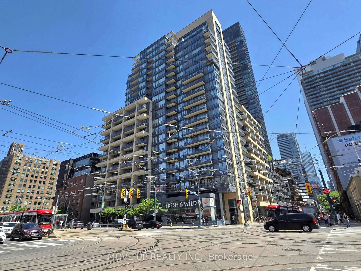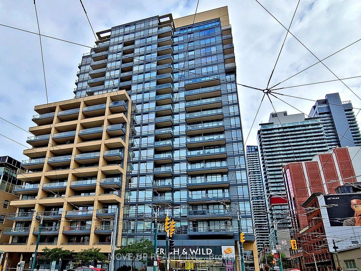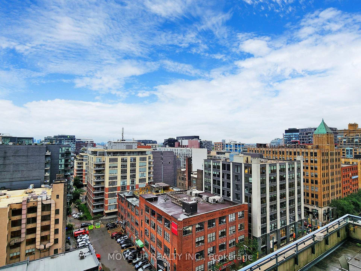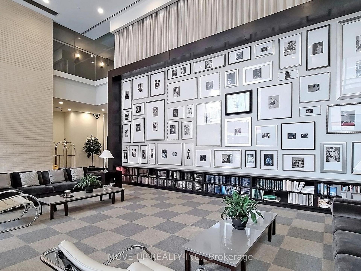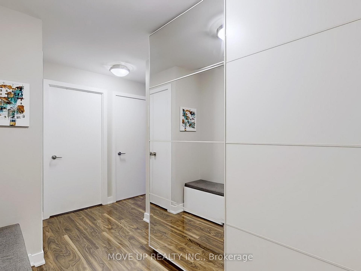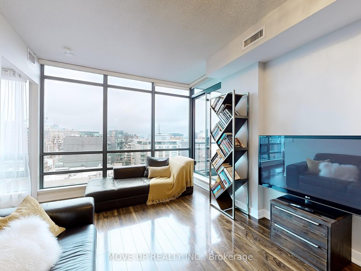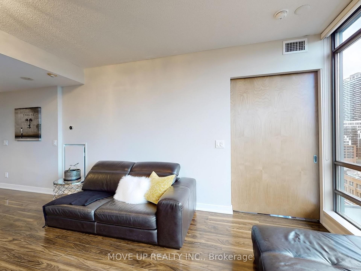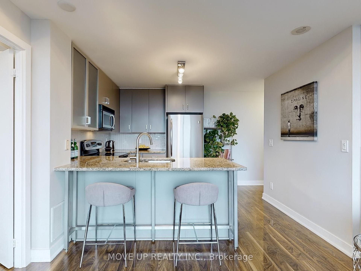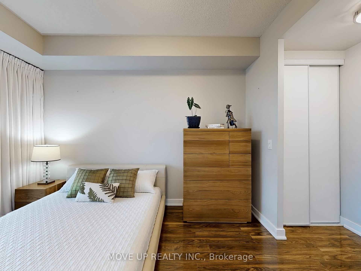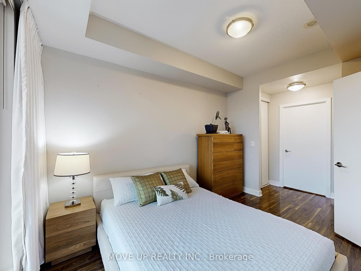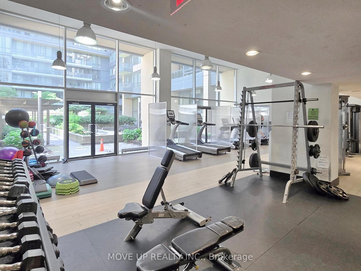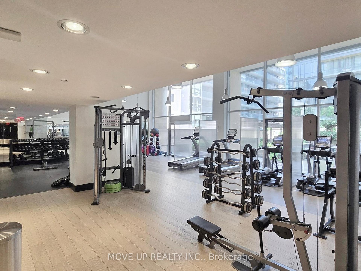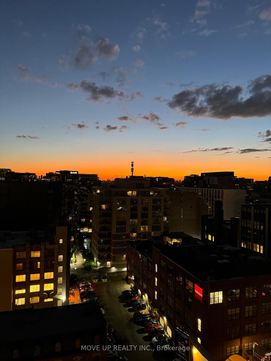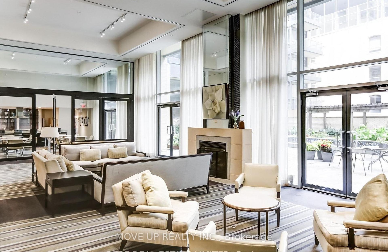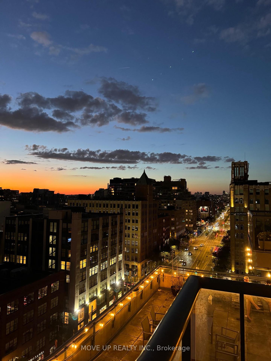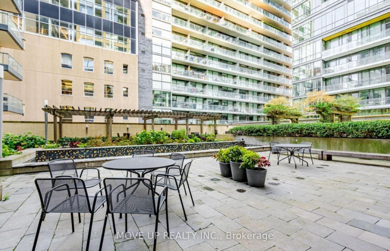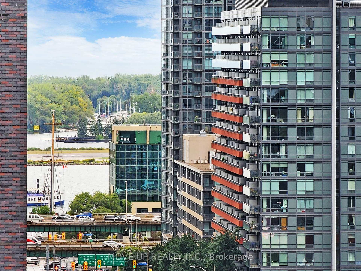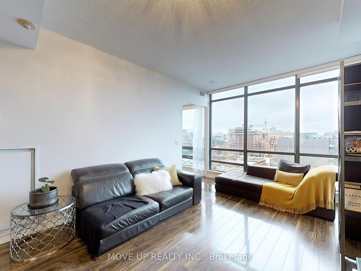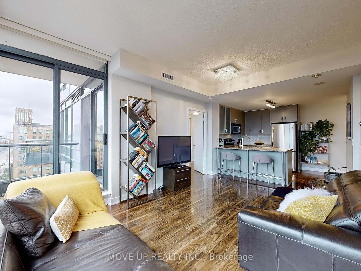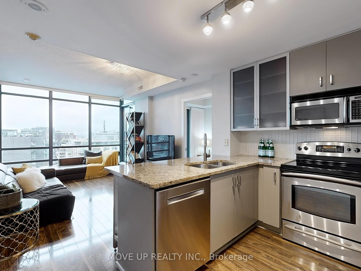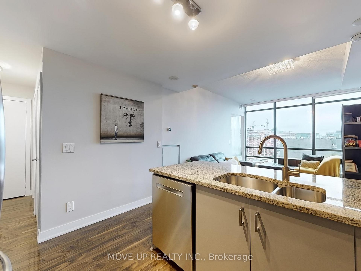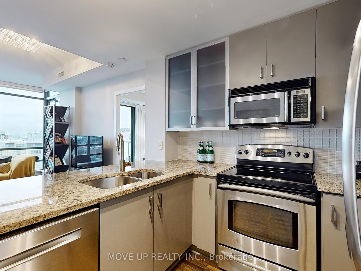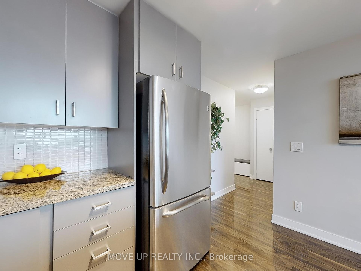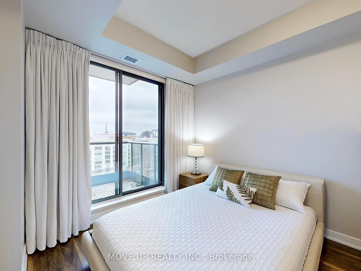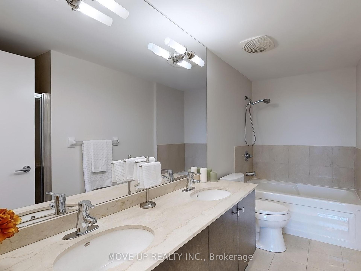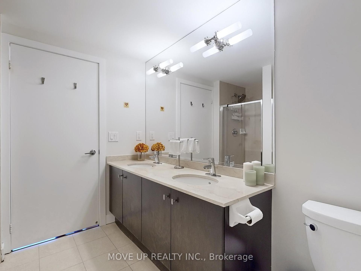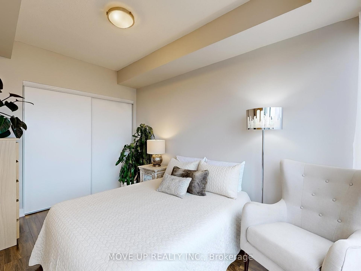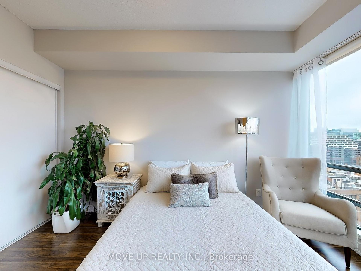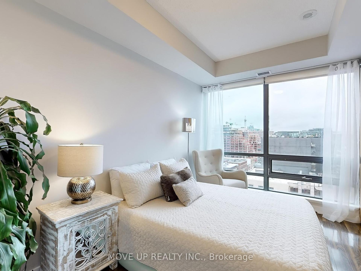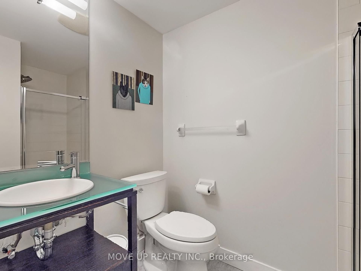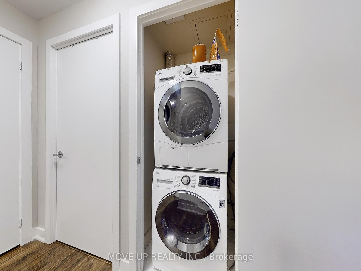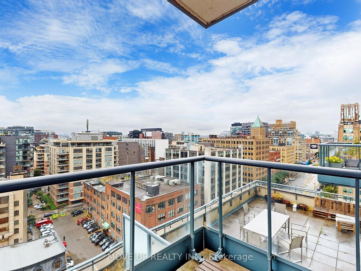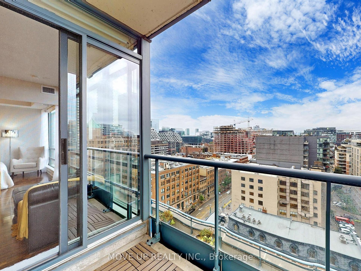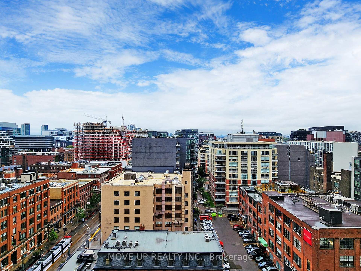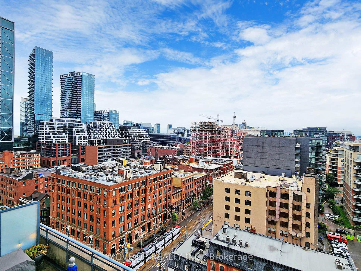$899,000
Available - For Sale
Listing ID: C9368580
438 King St West , Unit 1406, Toronto, M5V 3T9, Ontario
| Rarely Available*** Welcome to The HUDSON - King West Iconic Award Winning Building By Great Gulf. Bright And Tastefully Upgraded 2 bdr 2 bath 874 sqft Suite Boasts Split Bedroom Design with Beautiful Unobstructed City view. Spacious Kitchen with Breakfast Bar, S/S Appliances, and Granite Counters. 9 ft Ceilings, floor-to-ceiling windows, and a large balcony with a panoramic view. Newer laminate flooring throughout. Two full bathrooms. **Low Condo Fees Included All Utilities** 1 Parking and Locker Included. The Hudson offers a long list of World Class Amenities Designed by Bryan Gluckstein, including Club Hudson: Here you will find a gym, steam room, billiard room, media room, lounge with bar area, and a private dining room with gourmet servery overlooking a beautifully landscaped garden. Experience the ultimate in urban living at The Hudson located minutes away from the lake, steps from the Subway station, and nestled perfectly between the Financial and Entertainment Districts, the walk score here is an easy 100. This is one of the city's most central and desirable locations, offering endless dining, shopping, and entertainment options at your fingertips. |
| Extras: One parking & one locker included |
| Price | $899,000 |
| Taxes: | $3991.31 |
| Maintenance Fee: | 821.56 |
| Address: | 438 King St West , Unit 1406, Toronto, M5V 3T9, Ontario |
| Province/State: | Ontario |
| Condo Corporation No | TSCC |
| Level | 14 |
| Unit No | 6 |
| Directions/Cross Streets: | King/Spadina |
| Rooms: | 5 |
| Bedrooms: | 2 |
| Bedrooms +: | |
| Kitchens: | 1 |
| Family Room: | N |
| Basement: | None |
| Property Type: | Condo Apt |
| Style: | Apartment |
| Exterior: | Concrete |
| Garage Type: | Underground |
| Garage(/Parking)Space: | 1.00 |
| Drive Parking Spaces: | 1 |
| Park #1 | |
| Parking Spot: | 180 |
| Parking Type: | Owned |
| Legal Description: | Level D unit 56 |
| Exposure: | W |
| Balcony: | Open |
| Locker: | Owned |
| Pet Permited: | Restrict |
| Approximatly Square Footage: | 800-899 |
| Building Amenities: | Concierge, Games Room, Gym, Party/Meeting Room, Rooftop Deck/Garden, Visitor Parking |
| Property Features: | Clear View, Public Transit |
| Maintenance: | 821.56 |
| CAC Included: | Y |
| Hydro Included: | Y |
| Water Included: | Y |
| Common Elements Included: | Y |
| Heat Included: | Y |
| Parking Included: | Y |
| Building Insurance Included: | Y |
| Fireplace/Stove: | N |
| Heat Source: | Gas |
| Heat Type: | Forced Air |
| Central Air Conditioning: | Central Air |
| Laundry Level: | Main |
$
%
Years
This calculator is for demonstration purposes only. Always consult a professional
financial advisor before making personal financial decisions.
| Although the information displayed is believed to be accurate, no warranties or representations are made of any kind. |
| MOVE UP REALTY INC. |
|
|

Dir:
1-866-382-2968
Bus:
416-548-7854
Fax:
416-981-7184
| Virtual Tour | Book Showing | Email a Friend |
Jump To:
At a Glance:
| Type: | Condo - Condo Apt |
| Area: | Toronto |
| Municipality: | Toronto |
| Neighbourhood: | Waterfront Communities C1 |
| Style: | Apartment |
| Tax: | $3,991.31 |
| Maintenance Fee: | $821.56 |
| Beds: | 2 |
| Baths: | 2 |
| Garage: | 1 |
| Fireplace: | N |
Locatin Map:
Payment Calculator:
- Color Examples
- Green
- Black and Gold
- Dark Navy Blue And Gold
- Cyan
- Black
- Purple
- Gray
- Blue and Black
- Orange and Black
- Red
- Magenta
- Gold
- Device Examples

