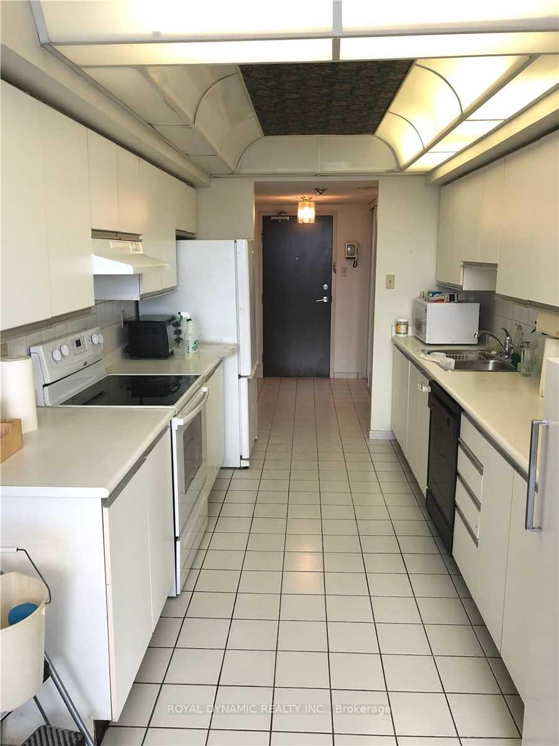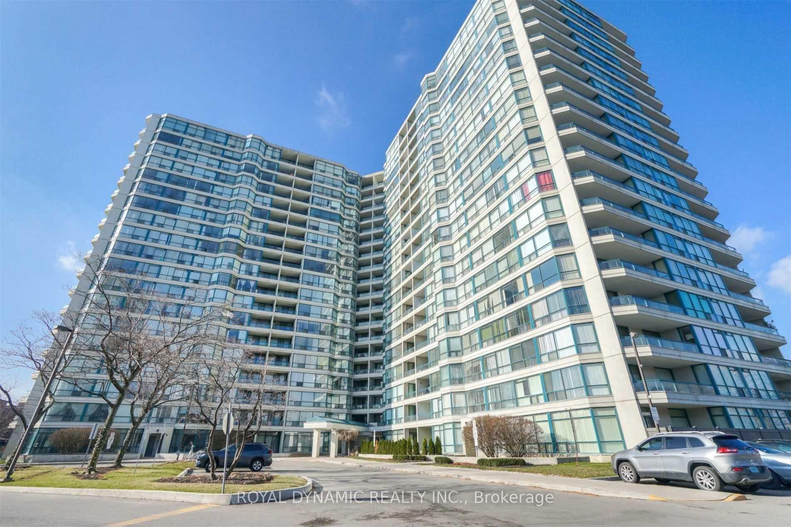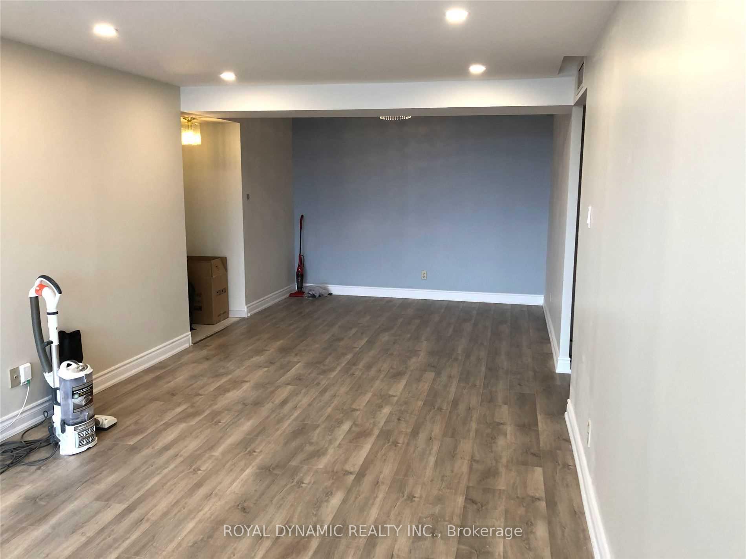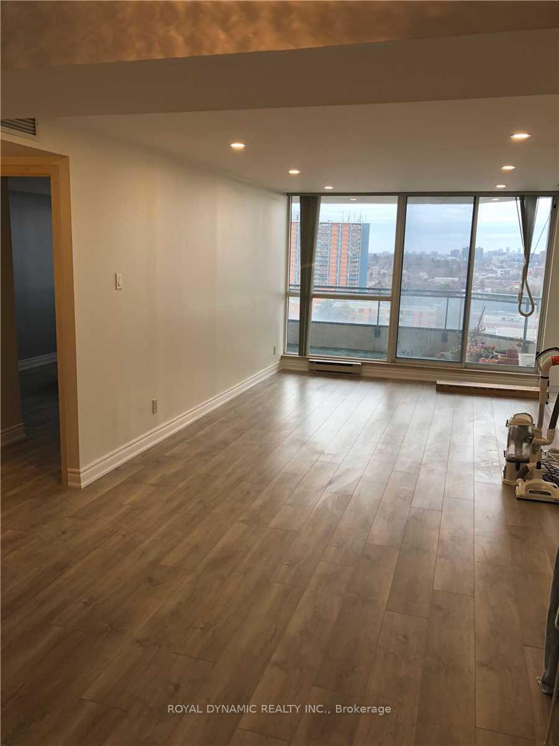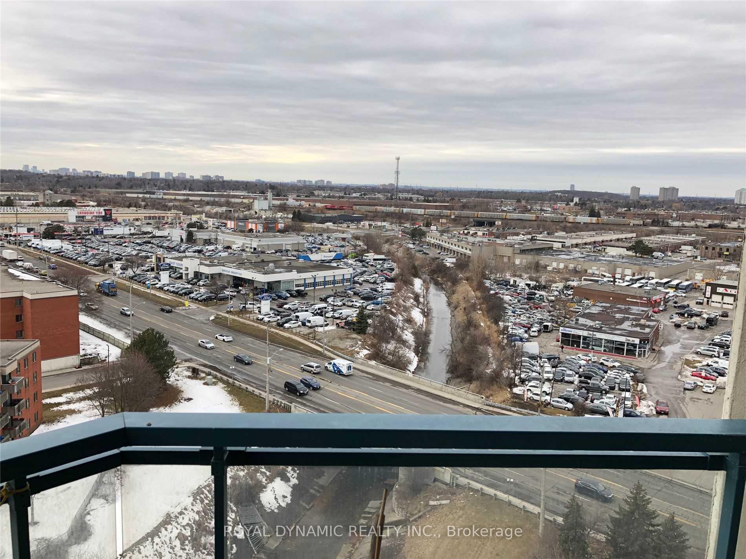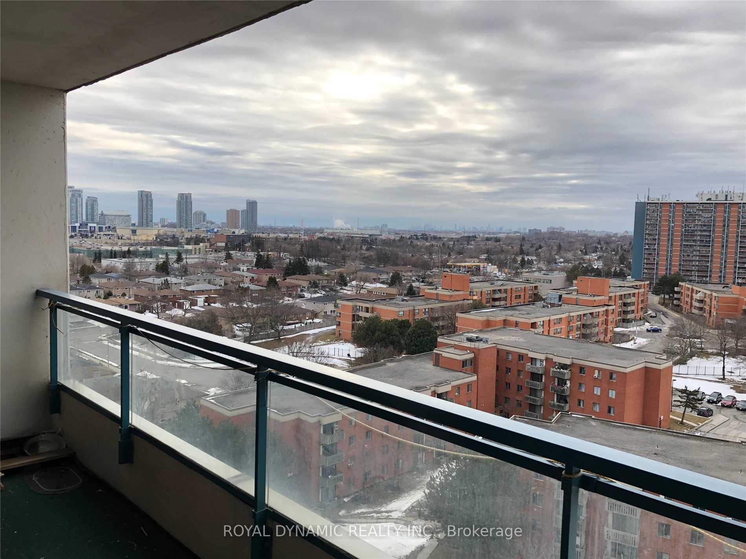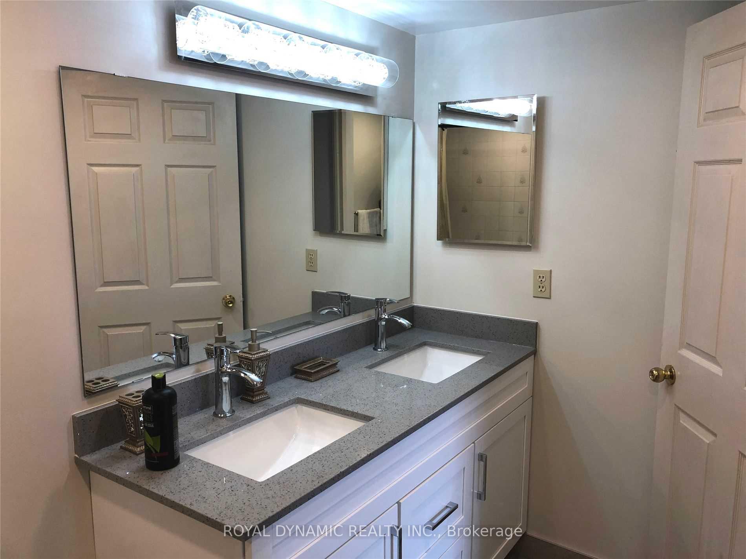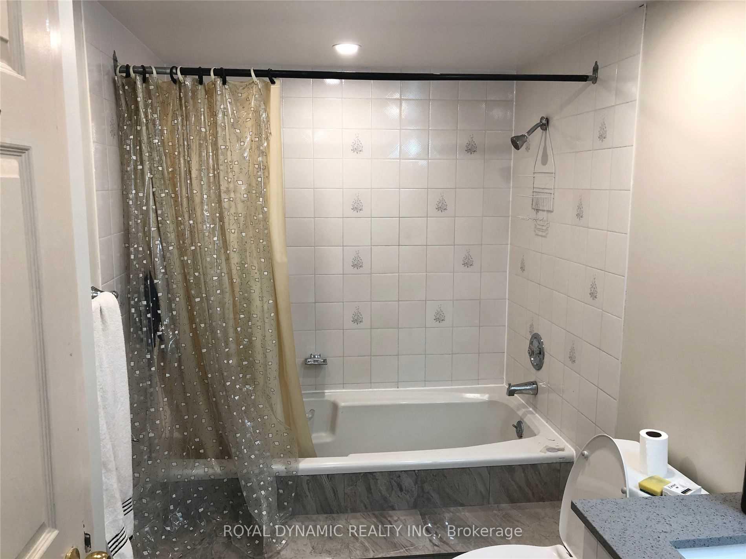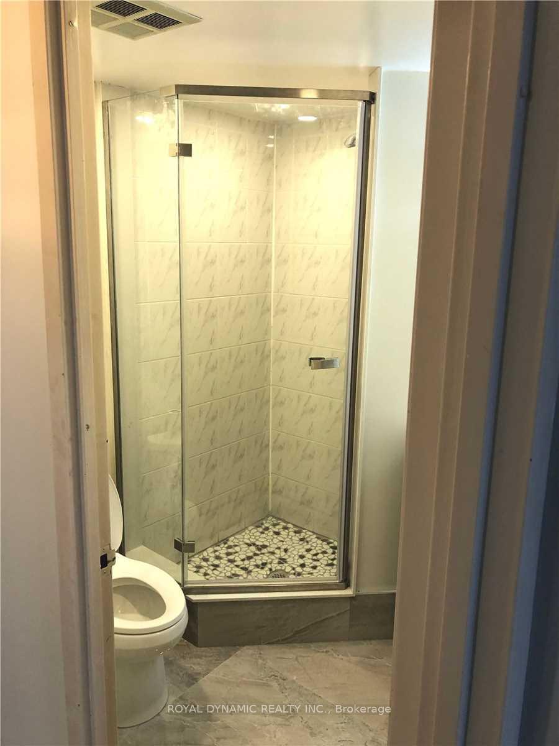$2,700
Available - For Rent
Listing ID: E9512339
4725 Sheppard Ave East , Unit 1512, Toronto, M1S 5B2, Ontario
| ***Big Unit 1450 Sqft***. Location, Location & Location. Amazing 2 Bedroom 2 Washroom Unit, Spacious Master Bedroom With W/I Closet And 4 Pc Ensuite Washroom, Breakfast Area With A Nice View. Newer Bathrooms, Newer Floors, A Lot Of Pot Lights. Steps To Ttc, Minutes To Highway 401, Scarborough Town Center, Grocery Stores, Shopping, Restaurants, Schools, Library, Park. **** Rent Includes Internet & Cable **** |
| Extras: No Pets & Non-Smokers. |
| Price | $2,700 |
| Address: | 4725 Sheppard Ave East , Unit 1512, Toronto, M1S 5B2, Ontario |
| Province/State: | Ontario |
| Condo Corporation No | MTCC |
| Level | 15 |
| Unit No | 12 |
| Directions/Cross Streets: | Mccowan/Sheppard |
| Rooms: | 5 |
| Bedrooms: | 2 |
| Bedrooms +: | |
| Kitchens: | 1 |
| Family Room: | N |
| Basement: | None |
| Furnished: | N |
| Property Type: | Condo Apt |
| Style: | Apartment |
| Exterior: | Concrete |
| Garage Type: | Underground |
| Garage(/Parking)Space: | 1.00 |
| Drive Parking Spaces: | 1 |
| Park #1 | |
| Parking Spot: | B29 |
| Parking Type: | Owned |
| Legal Description: | P2 |
| Exposure: | W |
| Balcony: | Open |
| Locker: | None |
| Pet Permited: | Restrict |
| Approximatly Square Footage: | 1400-1599 |
| Building Amenities: | Concierge, Exercise Room, Indoor Pool, Outdoor Pool, Tennis Court, Visitor Parking |
| Property Features: | Public Trans |
| CAC Included: | Y |
| Water Included: | Y |
| Cabel TV Included: | Y |
| Common Elements Included: | Y |
| Heat Included: | Y |
| Parking Included: | Y |
| Building Insurance Included: | Y |
| Fireplace/Stove: | N |
| Heat Source: | Electric |
| Heat Type: | Forced Air |
| Central Air Conditioning: | Central Air |
| Although the information displayed is believed to be accurate, no warranties or representations are made of any kind. |
| ROYAL DYNAMIC REALTY INC. |
|
|

Dir:
1-866-382-2968
Bus:
416-548-7854
Fax:
416-981-7184
| Book Showing | Email a Friend |
Jump To:
At a Glance:
| Type: | Condo - Condo Apt |
| Area: | Toronto |
| Municipality: | Toronto |
| Neighbourhood: | Agincourt South-Malvern West |
| Style: | Apartment |
| Beds: | 2 |
| Baths: | 2 |
| Garage: | 1 |
| Fireplace: | N |
Locatin Map:
- Color Examples
- Green
- Black and Gold
- Dark Navy Blue And Gold
- Cyan
- Black
- Purple
- Gray
- Blue and Black
- Orange and Black
- Red
- Magenta
- Gold
- Device Examples

