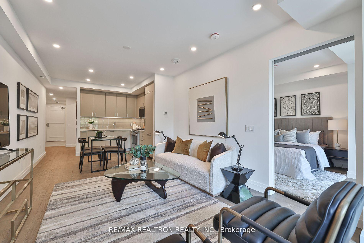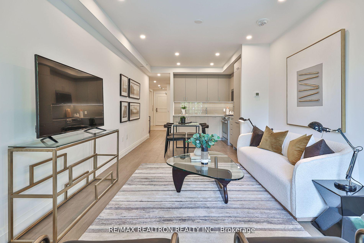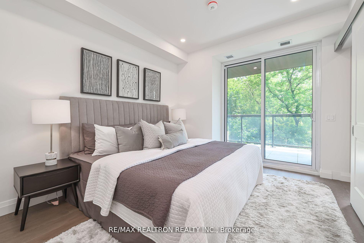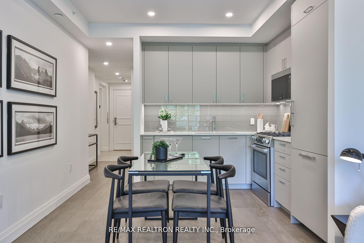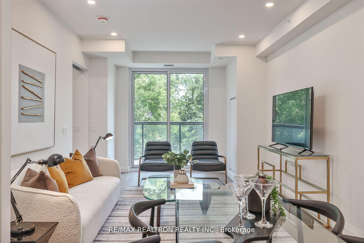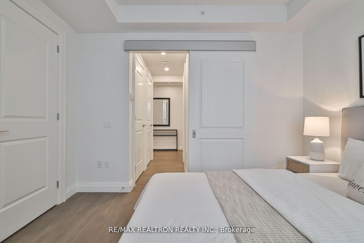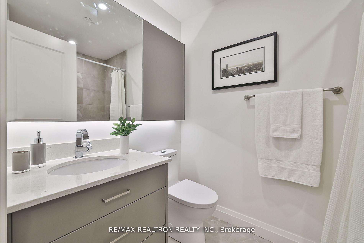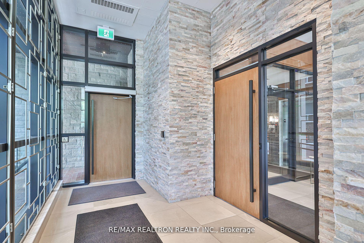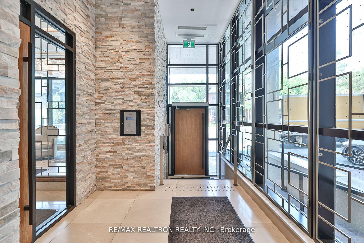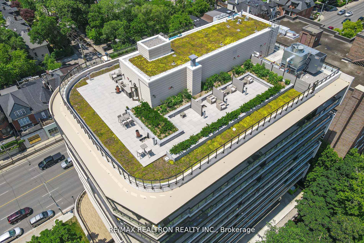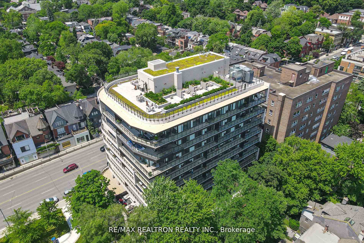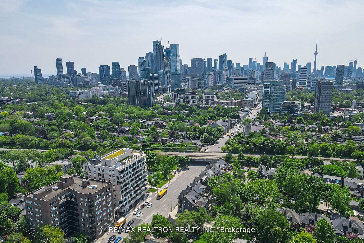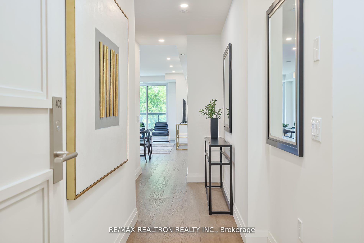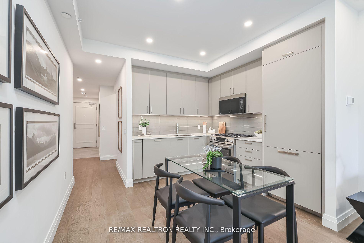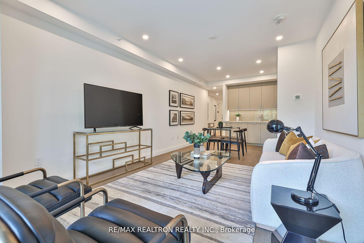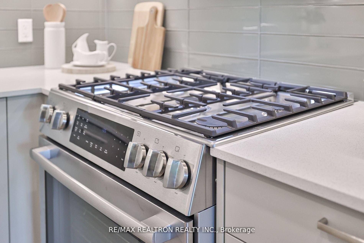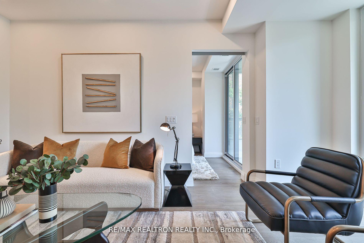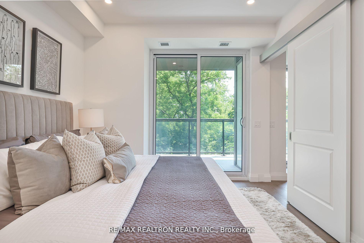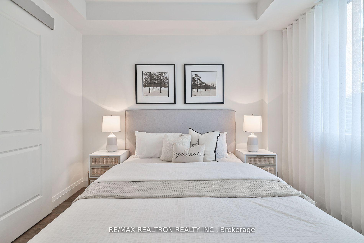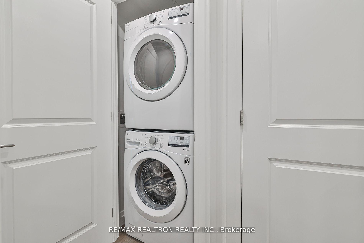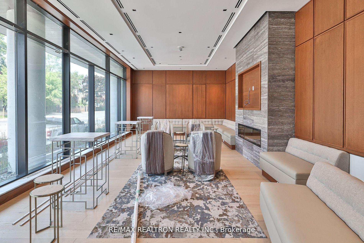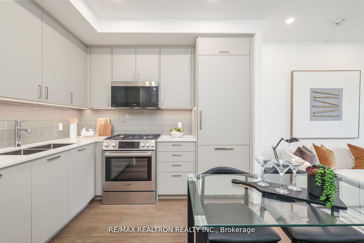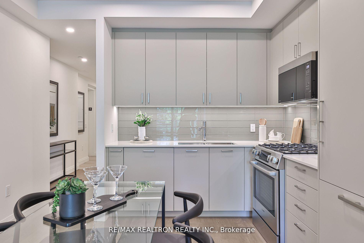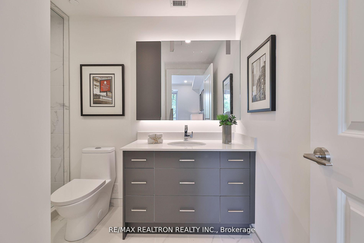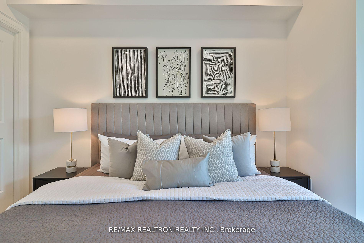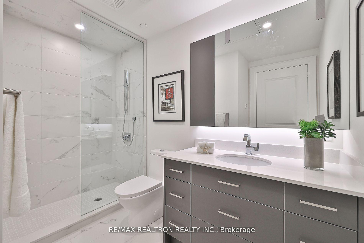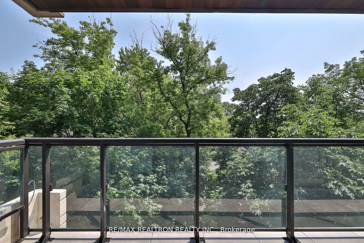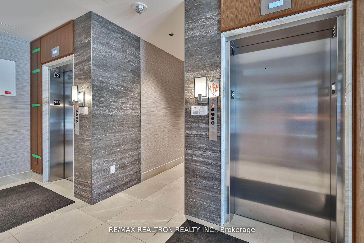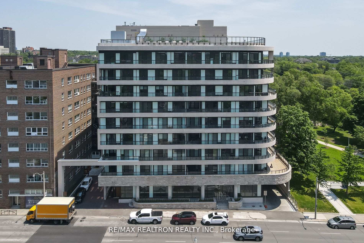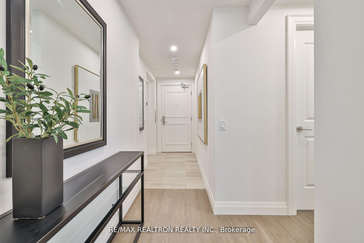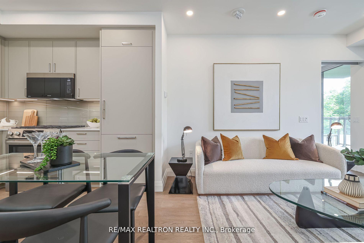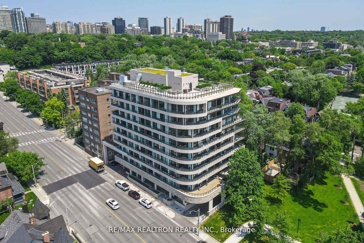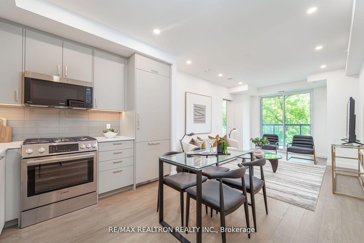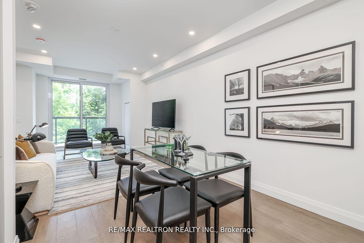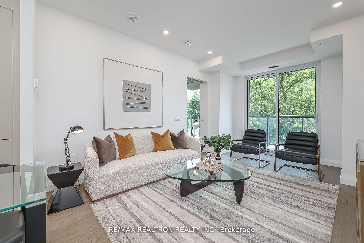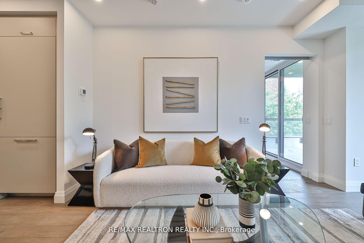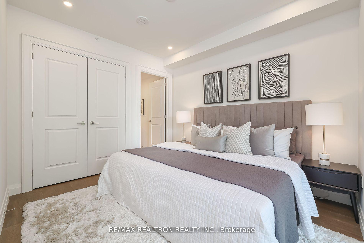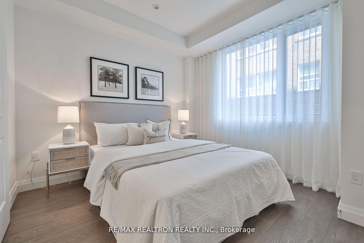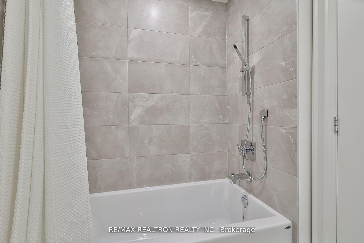$1,299,900
Available - For Sale
Listing ID: C10418569
285 Avenue Rd , Unit 403, Toronto, M4V 2G8, Ontario
| Welcome to The Davies, home to 37 lavishly appointed & very exclusive residences. A superblocation adjacent to the lush greenery &n open space of Robertson Davies Park. Indulge yourselfin luxury and privacy w/private elevator access opening directly to your home. Stunning gourmetkitchen by Cameo Kitchens w/granite counters, Bosch full size appliance package incl 30" custompanelled fridge w/bottom freezer, 30" Stainless Steel 5 burner gas stove/convection oven,stunning oversized primary suite w/w/o to balcony, 4 piece spa like ensuite. Combinedliving/dining room and walk out to balcony. Exquisite landscaped rooftop gardens overlooksToronto Skyline, the beautiful main floor Avenue Rm for special events complete w/fireplace,custom banquettes and furnishings, private boardroom, gym, and a self contained guest suitew/kitchenette. *1 parking spot included. *All parking spots wired/ready for your EV chargerinstall. ***First year of maintenance fees will be covered by Builder!!!! *** |
| Extras: ***First year of maintenance fees will be covered by Builder!!!! *** Conveniently located. TheDavies is your gateway to Yorkville, Downtown and midtown. A short walk to Summerhill Subwaystation, 10 min drive to downtown Toronto. |
| Price | $1,299,900 |
| Taxes: | $0.00 |
| Maintenance Fee: | 1131.34 |
| Address: | 285 Avenue Rd , Unit 403, Toronto, M4V 2G8, Ontario |
| Province/State: | Ontario |
| Condo Corporation No | TSCC |
| Level | 4 |
| Unit No | 03 |
| Locker No | 11A |
| Directions/Cross Streets: | Avenue & Davenport |
| Rooms: | 5 |
| Bedrooms: | 2 |
| Bedrooms +: | |
| Kitchens: | 1 |
| Family Room: | N |
| Basement: | None |
| Property Type: | Condo Apt |
| Style: | Apartment |
| Exterior: | Concrete |
| Garage Type: | Underground |
| Garage(/Parking)Space: | 1.00 |
| Drive Parking Spaces: | 1 |
| Park #1 | |
| Parking Type: | Owned |
| Exposure: | Ne |
| Balcony: | Open |
| Locker: | Owned |
| Pet Permited: | Restrict |
| Approximatly Square Footage: | 800-899 |
| Building Amenities: | Concierge, Guest Suites, Gym, Party/Meeting Room, Rooftop Deck/Garden, Visitor Parking |
| Property Features: | Park |
| Maintenance: | 1131.34 |
| CAC Included: | Y |
| Water Included: | Y |
| Common Elements Included: | Y |
| Heat Included: | Y |
| Parking Included: | Y |
| Building Insurance Included: | Y |
| Fireplace/Stove: | N |
| Heat Source: | Gas |
| Heat Type: | Forced Air |
| Central Air Conditioning: | Central Air |
| Laundry Level: | Main |
| Elevator Lift: | Y |
$
%
Years
This calculator is for demonstration purposes only. Always consult a professional
financial advisor before making personal financial decisions.
| Although the information displayed is believed to be accurate, no warranties or representations are made of any kind. |
| RE/MAX REALTRON REALTY INC. |
|
|

Dir:
1-866-382-2968
Bus:
416-548-7854
Fax:
416-981-7184
| Virtual Tour | Book Showing | Email a Friend |
Jump To:
At a Glance:
| Type: | Condo - Condo Apt |
| Area: | Toronto |
| Municipality: | Toronto |
| Neighbourhood: | Casa Loma |
| Style: | Apartment |
| Maintenance Fee: | $1,131.34 |
| Beds: | 2 |
| Baths: | 2 |
| Garage: | 1 |
| Fireplace: | N |
Locatin Map:
Payment Calculator:
- Color Examples
- Green
- Black and Gold
- Dark Navy Blue And Gold
- Cyan
- Black
- Purple
- Gray
- Blue and Black
- Orange and Black
- Red
- Magenta
- Gold
- Device Examples

