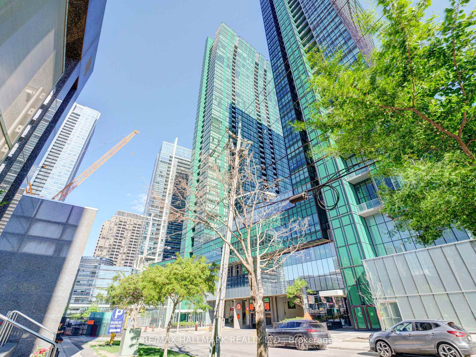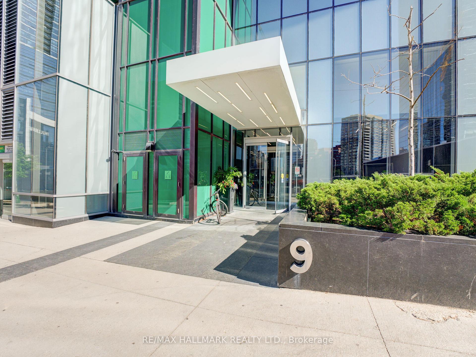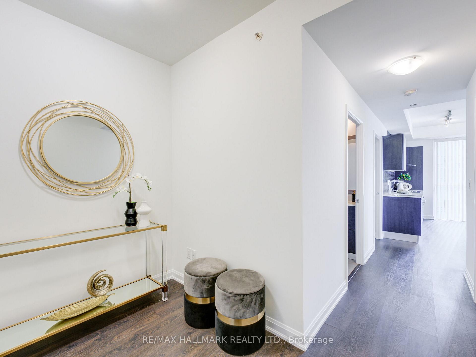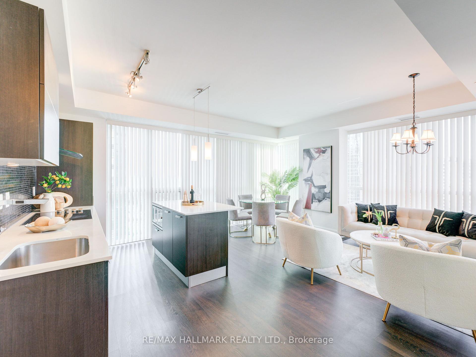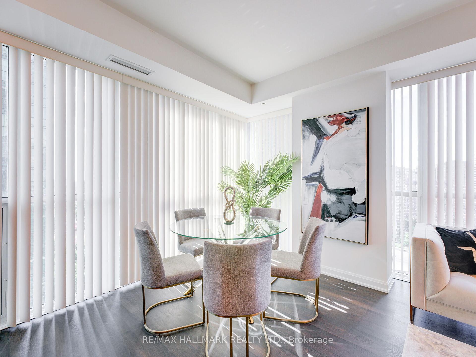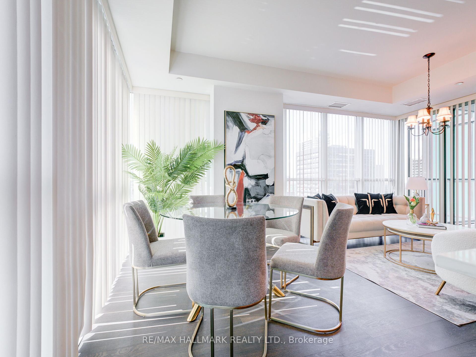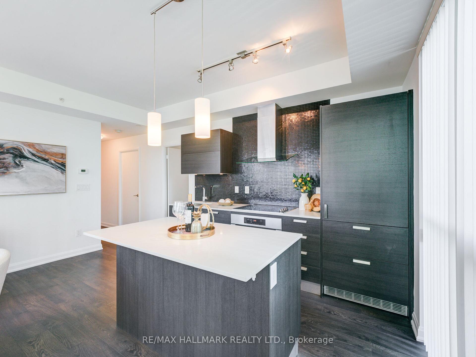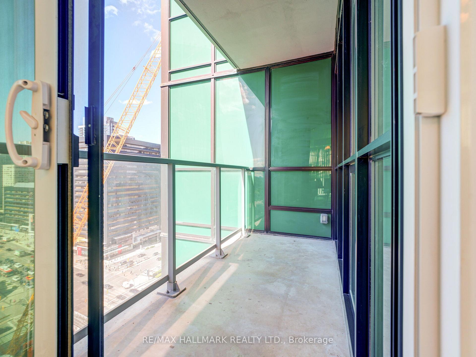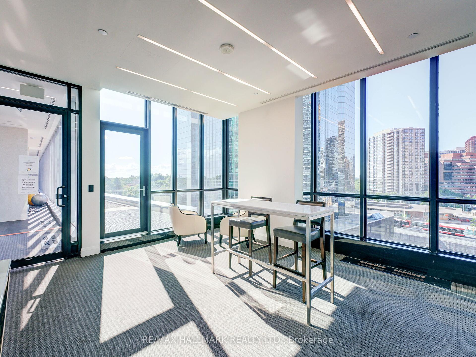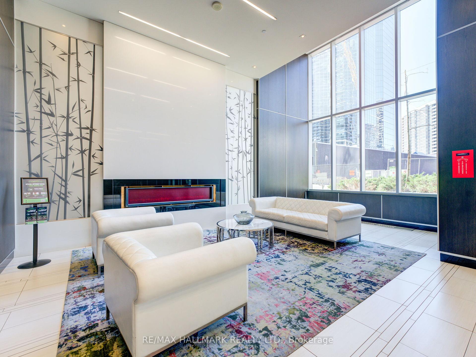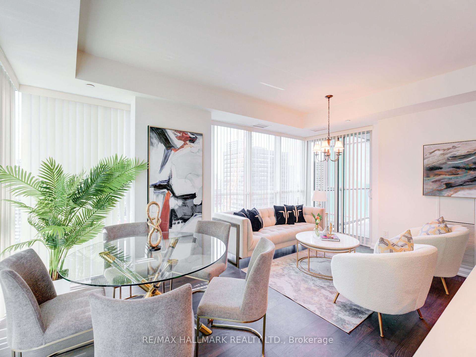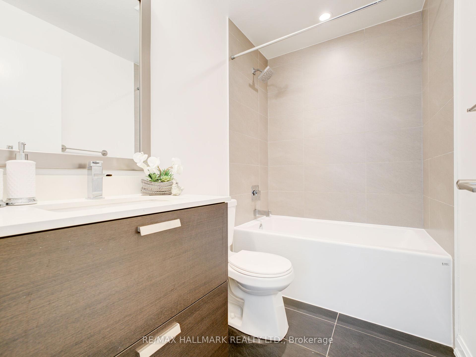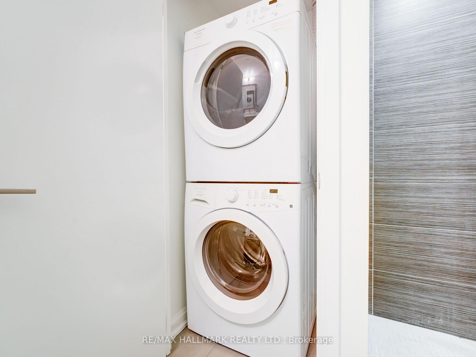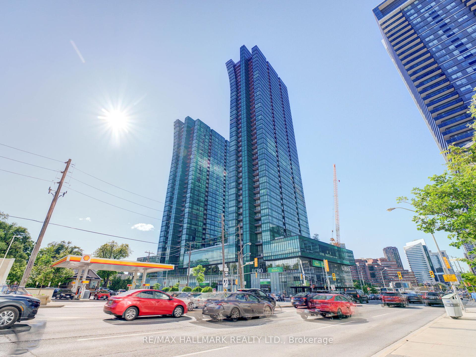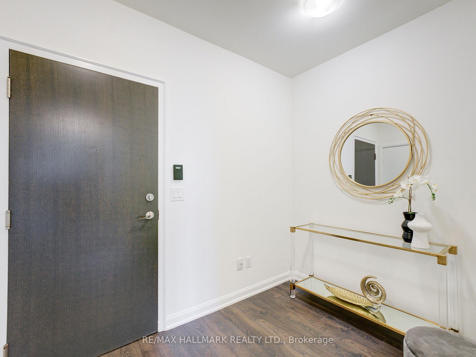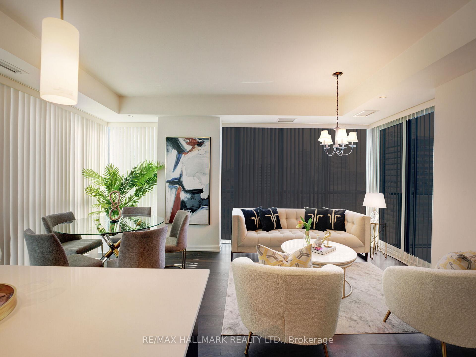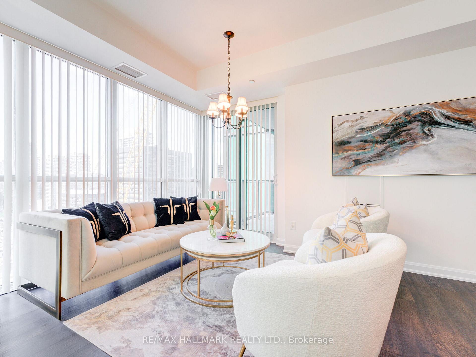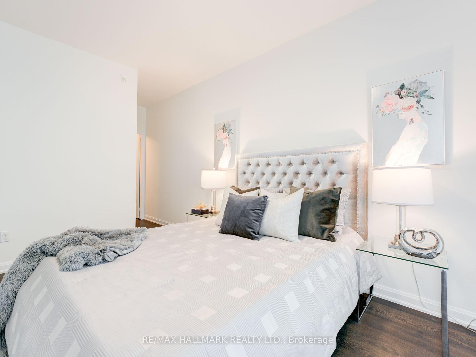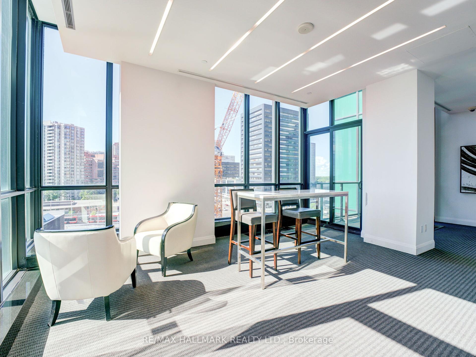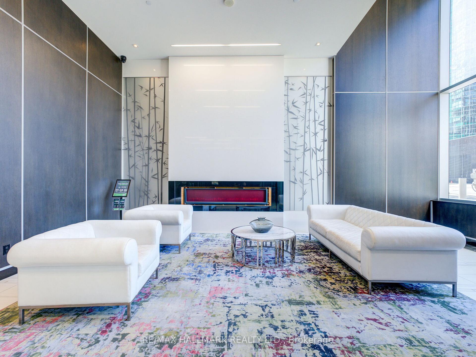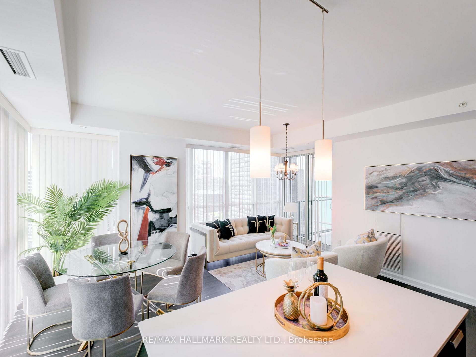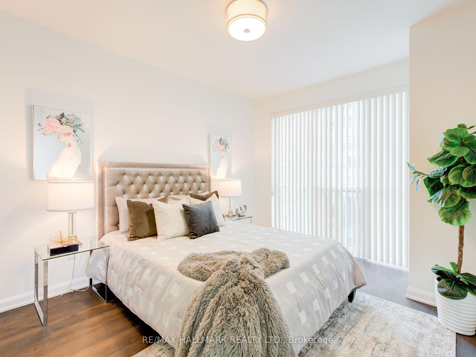$799,888
Available - For Sale
Listing ID: C9380246
9 Bogert Ave , Unit 1607, Toronto, M2N 0H3, Ontario
| Embrace A Lifestyle Of Sophistication And Convenience In This Luxurious Urban Retreat. The Renowned Emerald Park Condominium Where Luxury And Modern Design Converge To Create An Unparalleled Living Experience. This Spacious Residence Features Floor-To-Ceiling Windows That Flood The Open-Concept Living Area With Natural Light. Freshly Painted 2+ Den/ Office With Opulent Master Suite And A Versatile Den That Can Serve As A Home Office. Adorned With Premium Features And Extraordinary Finishes, This Unit Boasts State-Of-The-Art Euro Kitchen W/ Sleek Quartz Counter/Island, Top Of The Line Built-In Appliances, & Designer Backslash. Additional Amenities Include A Private Balcony, Rooftop Pool, Fitness Center, And 24-Hour Concierge. SUPER LOCATION! Located In The Prime Yonge/Sheppard Area, World-Class Dining, Shopping, And Cultural Attractions Are Just Steps Away, Blending Urban Energy With Luxurious Living. Direct Indoor Access To Yonge/Sheppard Subway Lines, Lcbo, Grocery Shops, Restaurants And Much More. Extremely Easy Access To Hwy 401. |
| Extras: Freshly Painted! *One Parking & One Locker* Included. |
| Price | $799,888 |
| Taxes: | $3500.91 |
| Maintenance Fee: | 804.60 |
| Address: | 9 Bogert Ave , Unit 1607, Toronto, M2N 0H3, Ontario |
| Province/State: | Ontario |
| Condo Corporation No | TSCC |
| Level | 14 |
| Unit No | 07 |
| Directions/Cross Streets: | Yonge/Sheppard |
| Rooms: | 6 |
| Bedrooms: | 2 |
| Bedrooms +: | 1 |
| Kitchens: | 1 |
| Family Room: | N |
| Basement: | None |
| Approximatly Age: | 6-10 |
| Property Type: | Condo Apt |
| Style: | Apartment |
| Exterior: | Metal/Side |
| Garage Type: | Underground |
| Garage(/Parking)Space: | 1.00 |
| Drive Parking Spaces: | 1 |
| Park #1 | |
| Parking Type: | Owned |
| Exposure: | Nw |
| Balcony: | Open |
| Locker: | Owned |
| Pet Permited: | Restrict |
| Approximatly Age: | 6-10 |
| Approximatly Square Footage: | 900-999 |
| Building Amenities: | Concierge, Gym, Indoor Pool, Party/Meeting Room, Rooftop Deck/Garden, Visitor Parking |
| Property Features: | Hospital, Library, Park, Public Transit, Rec Centre, School |
| Maintenance: | 804.60 |
| Water Included: | Y |
| Common Elements Included: | Y |
| Heat Included: | Y |
| Building Insurance Included: | Y |
| Fireplace/Stove: | N |
| Heat Source: | Gas |
| Heat Type: | Forced Air |
| Central Air Conditioning: | Central Air |
| Laundry Level: | Main |
| Ensuite Laundry: | Y |
$
%
Years
This calculator is for demonstration purposes only. Always consult a professional
financial advisor before making personal financial decisions.
| Although the information displayed is believed to be accurate, no warranties or representations are made of any kind. |
| RE/MAX HALLMARK REALTY LTD. |
|
|

Dir:
1-866-382-2968
Bus:
416-548-7854
Fax:
416-981-7184
| Virtual Tour | Book Showing | Email a Friend |
Jump To:
At a Glance:
| Type: | Condo - Condo Apt |
| Area: | Toronto |
| Municipality: | Toronto |
| Neighbourhood: | Lansing-Westgate |
| Style: | Apartment |
| Approximate Age: | 6-10 |
| Tax: | $3,500.91 |
| Maintenance Fee: | $804.6 |
| Beds: | 2+1 |
| Baths: | 2 |
| Garage: | 1 |
| Fireplace: | N |
Locatin Map:
Payment Calculator:
- Color Examples
- Green
- Black and Gold
- Dark Navy Blue And Gold
- Cyan
- Black
- Purple
- Gray
- Blue and Black
- Orange and Black
- Red
- Magenta
- Gold
- Device Examples

