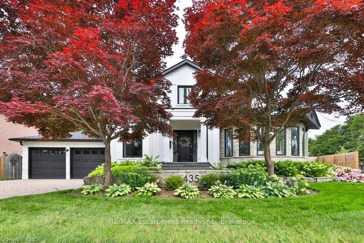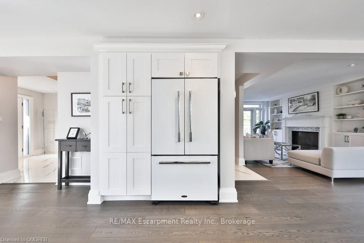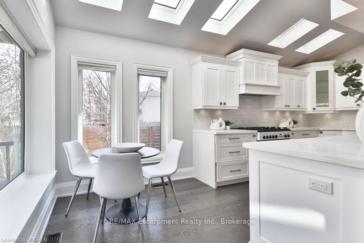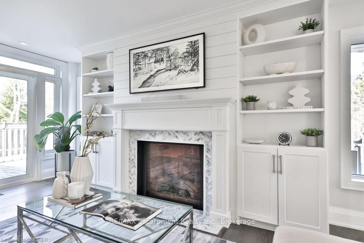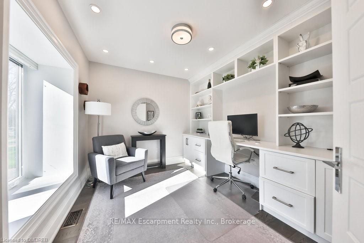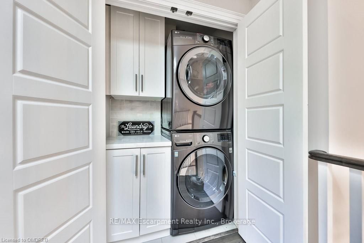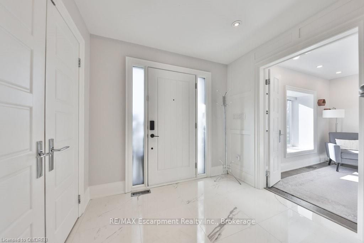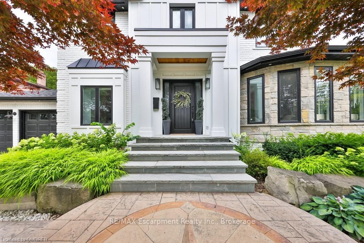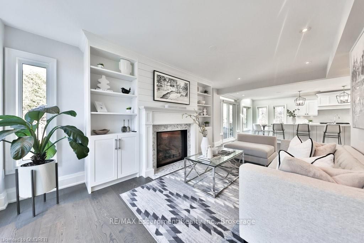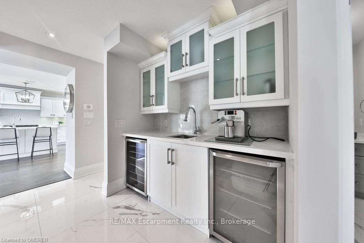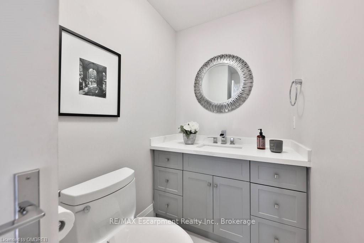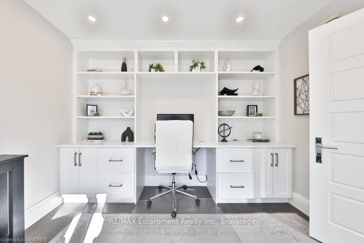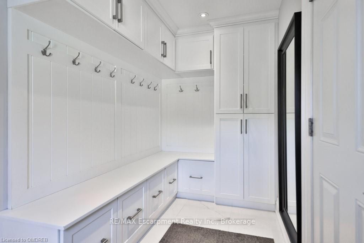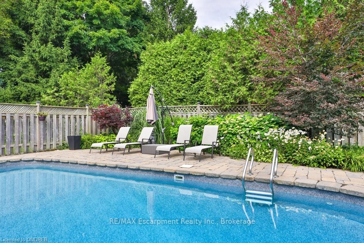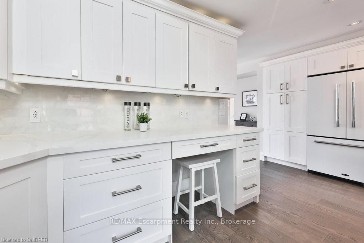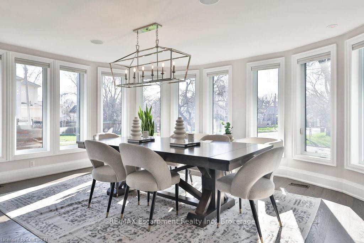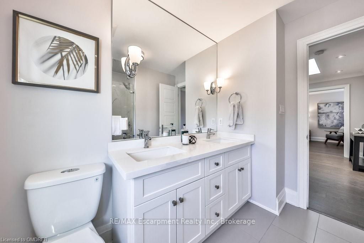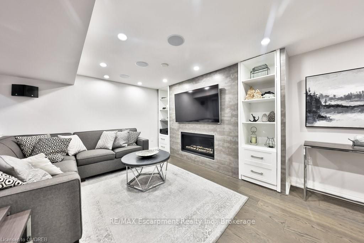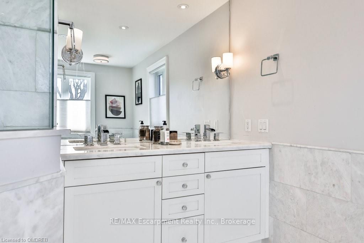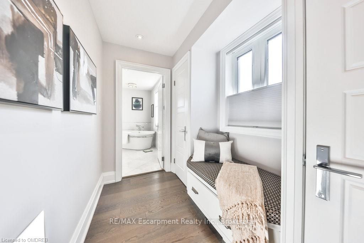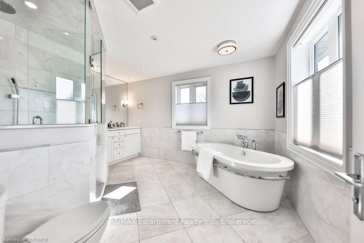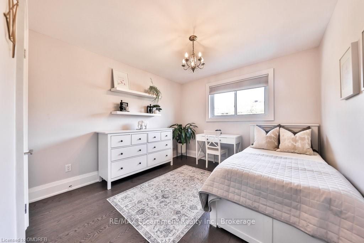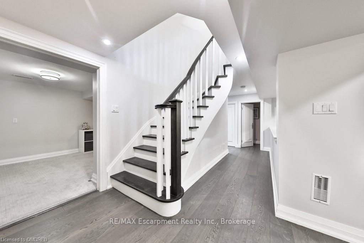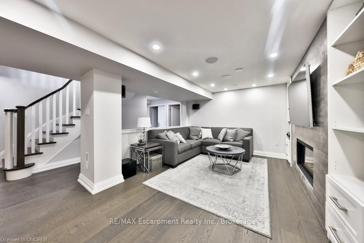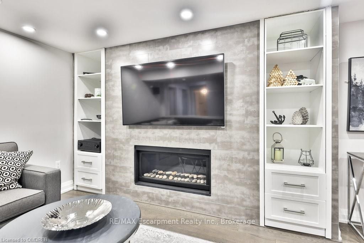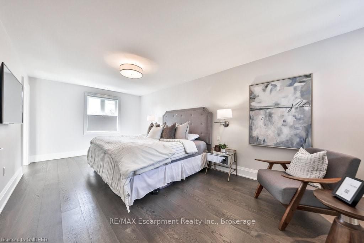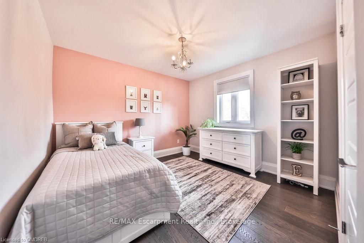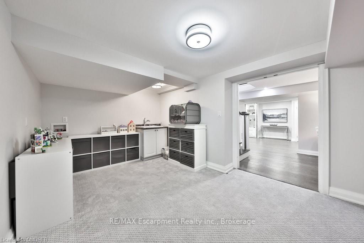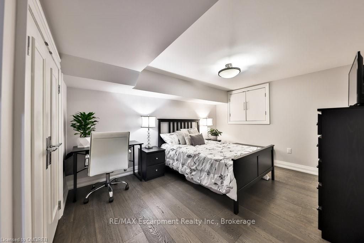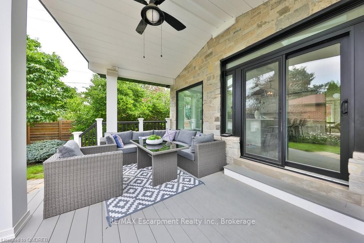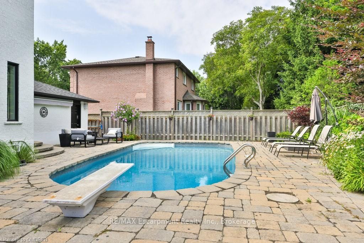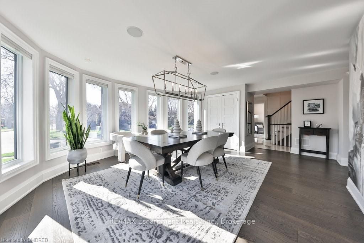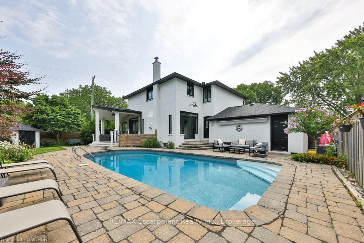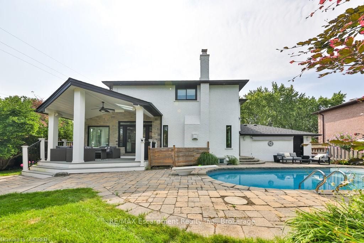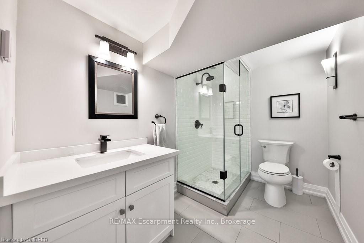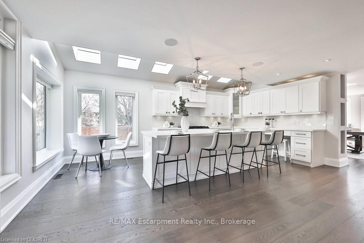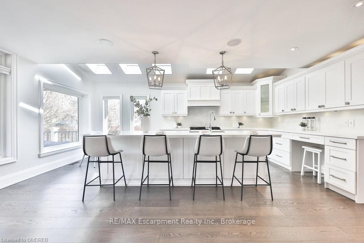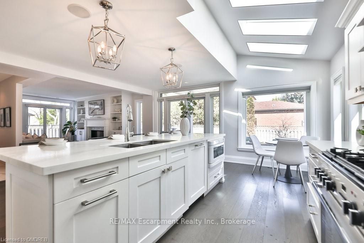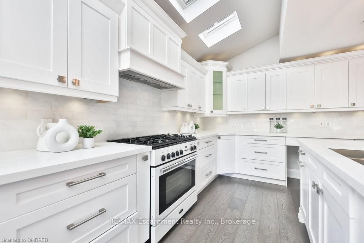$2,499,888
Available - For Sale
Listing ID: W10403736
435 THE THICKET , Mississauga, L5G 4P6, Ontario
| Exclusive Lakeside Opportunity- Welcome to 435 The Thicket, Mississauga! This stunning, extensively renovated 3-bedroom, 4-bathroom two-storey home is perfectly situated on a prime 75x110 ft corner lot. Spanning 2700 sq. ft., it has undergone over $500,000 in upgrades since 2019, making it a turn-key dream home in one of Mississauga's most sought-after neighbourhoods, just steps from a private city park on Lake Ontario. Key features include a gorgeous large heated saltwater pool with a brand-new liner, perfect for entertaining. A 500 sq. ft. extension offers an expansive dining area, a gourmet kitchen with a stunning 9-foot island, skylights, and a covered patio with a fan and additional skylights. The home boasts high-end finishes, including a new roof, James Hardy siding, soffit lighting, enhanced black windows, epoxy-painted brick, and all-new vanities, countertops, and built-ins. A convenient new entrance to the garage enhances accessibility and functionality. With a 95% walk score, enjoy nearby amenities such as Metro, Starbucks, and PetSmart, all within a 5-minute stroll. Walmart is set to open nearby in 2025, and major highways are easily accessible within minutes. Don't miss the chance to book your showing and experience luxurious lakeside living this move-in-ready home won't last long! |
| Price | $2,499,888 |
| Taxes: | $11750.00 |
| Assessment: | $1323000 |
| Assessment Year: | 2016 |
| Address: | 435 THE THICKET , Mississauga, L5G 4P6, Ontario |
| Lot Size: | 71.71 x 110.22 (Feet) |
| Acreage: | < .50 |
| Directions/Cross Streets: | Enola Ave to The Thicket |
| Rooms: | 10 |
| Rooms +: | 4 |
| Bedrooms: | 3 |
| Bedrooms +: | 1 |
| Kitchens: | 1 |
| Kitchens +: | 0 |
| Basement: | Finished, Full |
| Approximatly Age: | 31-50 |
| Property Type: | Detached |
| Style: | 2-Storey |
| Exterior: | Brick |
| Garage Type: | Attached |
| (Parking/)Drive: | Other |
| Drive Parking Spaces: | 4 |
| Pool: | Inground |
| Approximatly Age: | 31-50 |
| Property Features: | Hospital |
| Fireplace/Stove: | N |
| Heat Source: | Gas |
| Central Air Conditioning: | Central Air |
| Elevator Lift: | N |
| Sewers: | Sewers |
| Water: | Municipal |
$
%
Years
This calculator is for demonstration purposes only. Always consult a professional
financial advisor before making personal financial decisions.
| Although the information displayed is believed to be accurate, no warranties or representations are made of any kind. |
| RE/MAX Escarpment Realty Inc., Brokerage |
|
|

Dir:
1-866-382-2968
Bus:
416-548-7854
Fax:
416-981-7184
| Virtual Tour | Book Showing | Email a Friend |
Jump To:
At a Glance:
| Type: | Freehold - Detached |
| Area: | Peel |
| Municipality: | Mississauga |
| Neighbourhood: | Lakeview |
| Style: | 2-Storey |
| Lot Size: | 71.71 x 110.22(Feet) |
| Approximate Age: | 31-50 |
| Tax: | $11,750 |
| Beds: | 3+1 |
| Baths: | 4 |
| Fireplace: | N |
| Pool: | Inground |
Locatin Map:
Payment Calculator:
- Color Examples
- Green
- Black and Gold
- Dark Navy Blue And Gold
- Cyan
- Black
- Purple
- Gray
- Blue and Black
- Orange and Black
- Red
- Magenta
- Gold
- Device Examples

