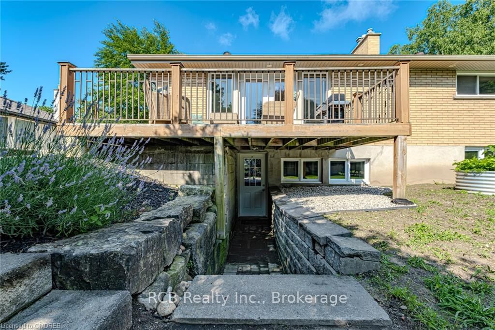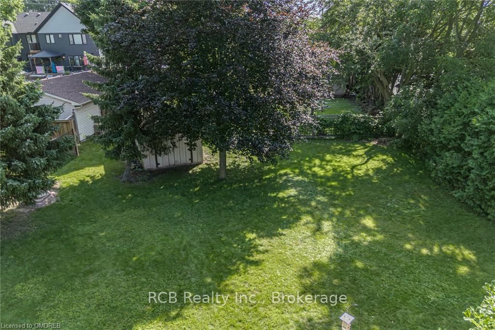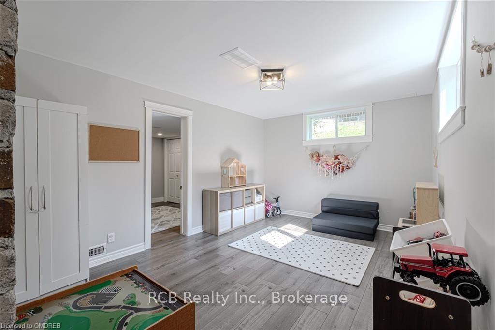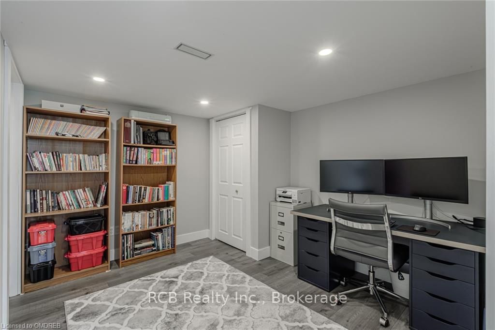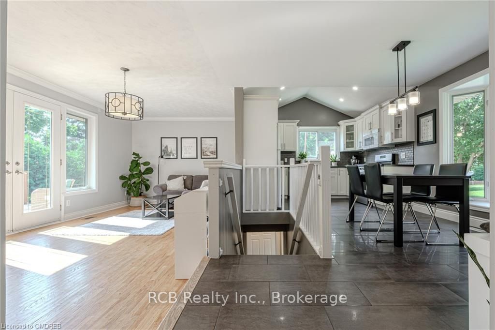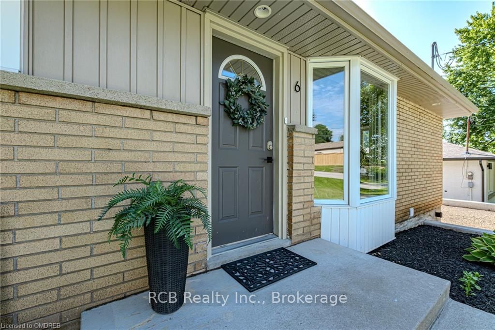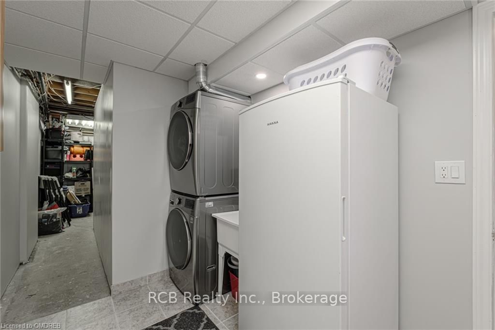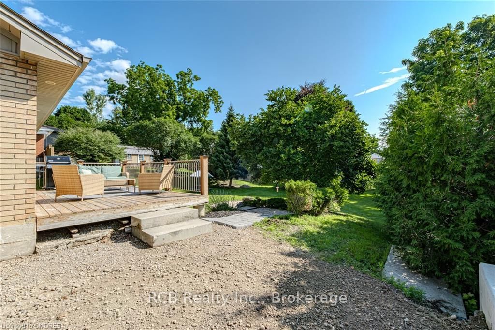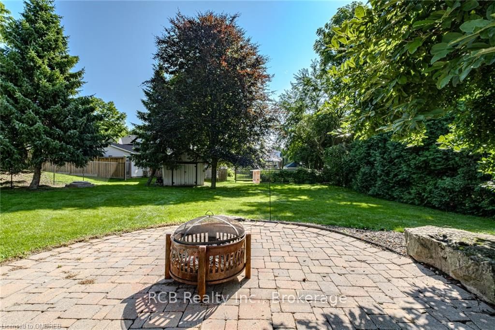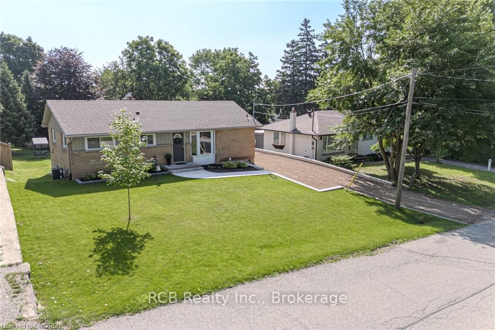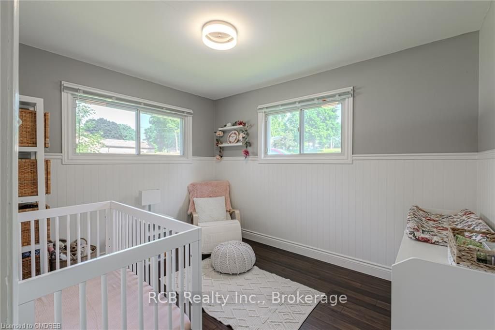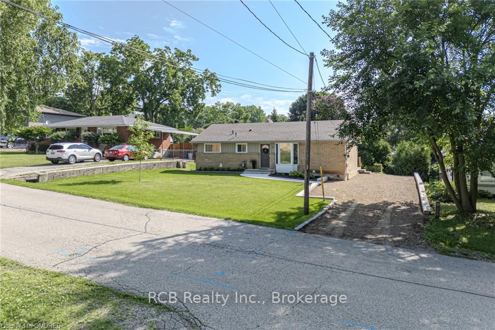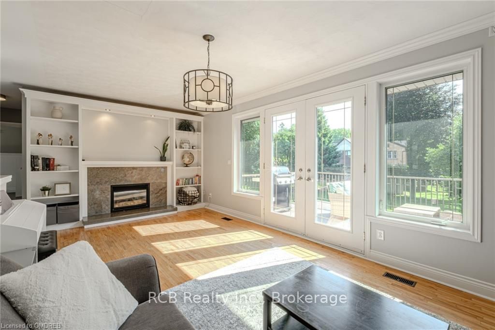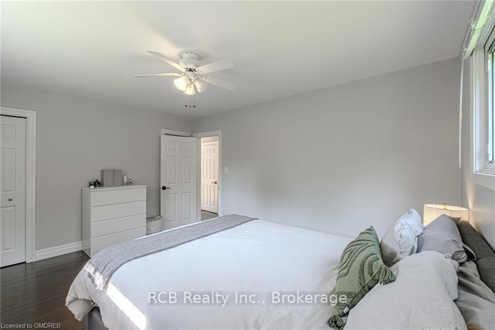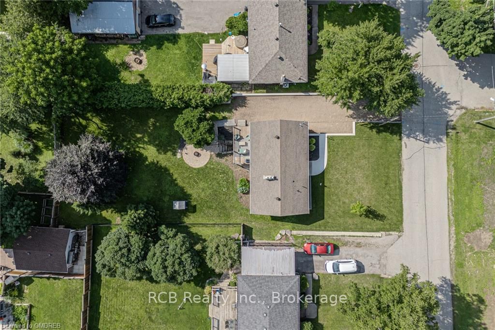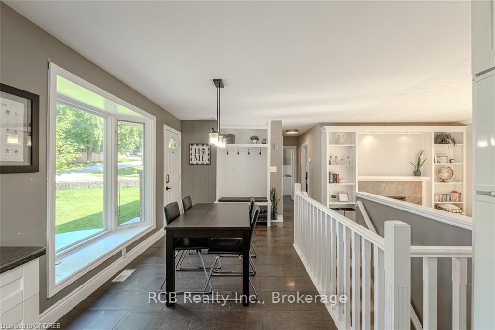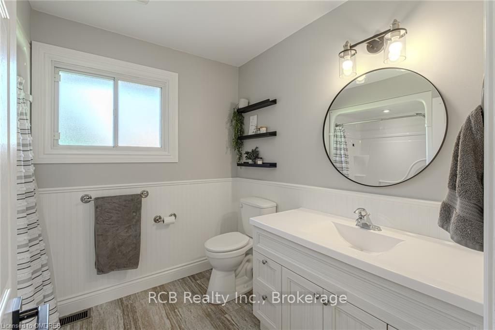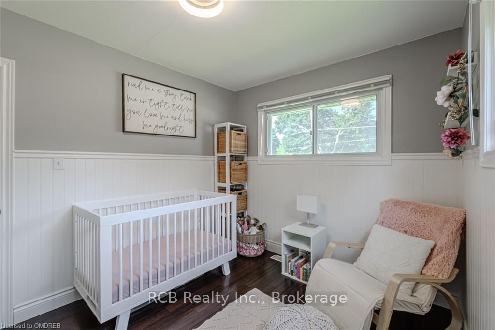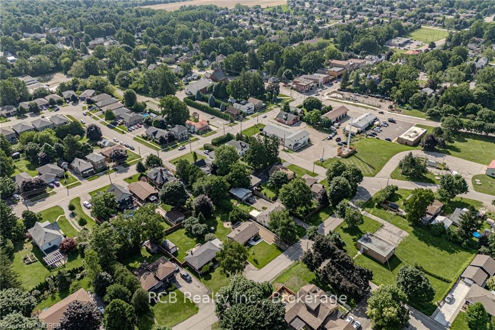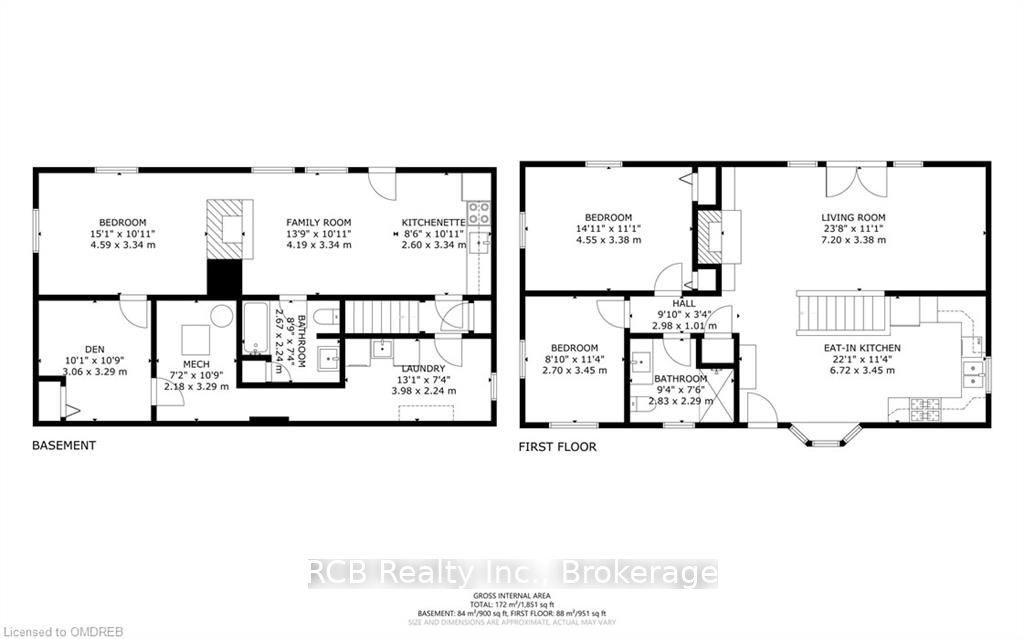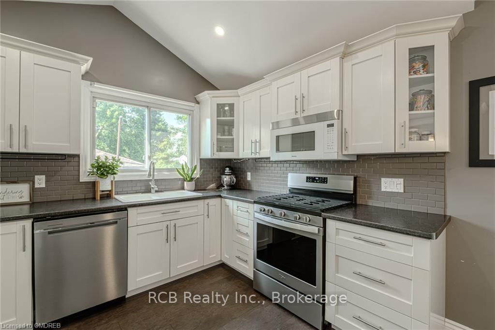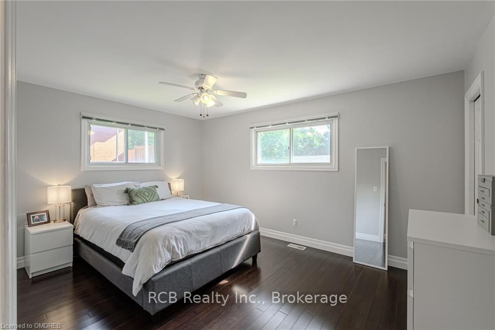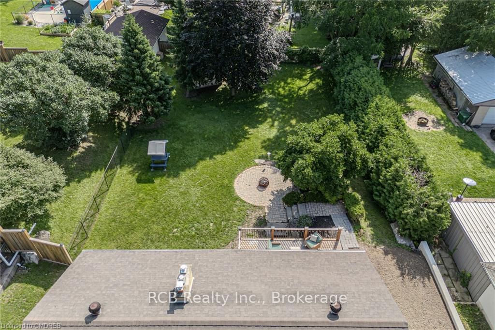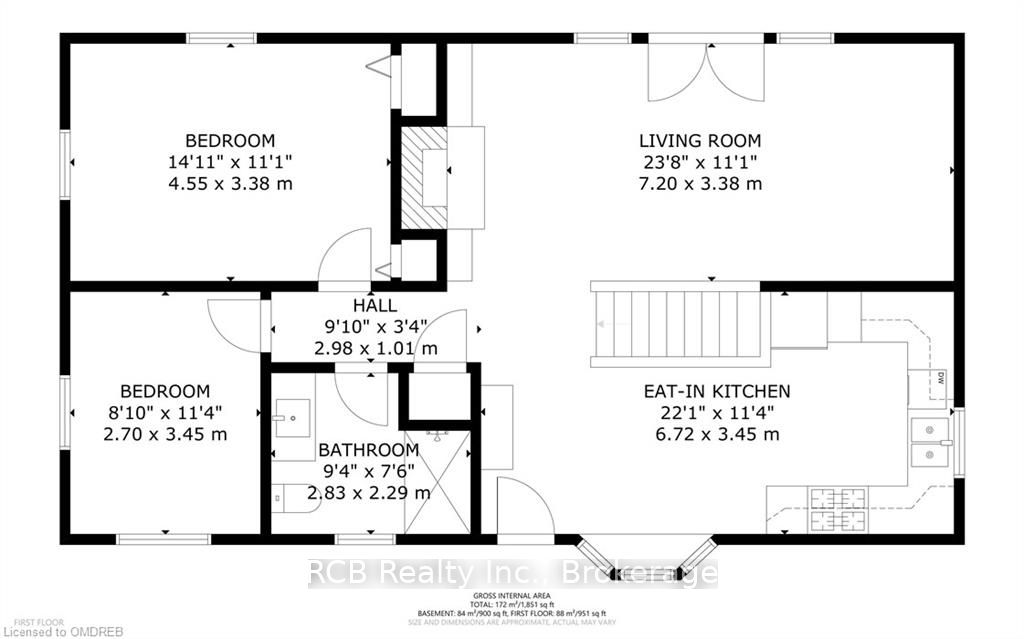$769,000
Available - For Sale
Listing ID: X10403924
6 LILLIAN St East , Brant, N0E 1N0, Ontario
| Situated on a mature extra deep lot with a basement in-law suite, opportunity awaits. The main level filled with natural light offers eat-in kitchen,living room with gas fireplace and walk-out to back deck. Two generous size bedrooms and 3pc bath complete this level. The basement is as a separate suite offering a kitchen, family room with fireplace and walk-out, bedroom, den, 4 pc bathroom and laundry. Please view matterport walk-through tour in media link prior to requesting a showing. |
| Price | $769,000 |
| Taxes: | $3500.00 |
| Assessment: | $308000 |
| Assessment Year: | 2024 |
| Address: | 6 LILLIAN St East , Brant, N0E 1N0, Ontario |
| Lot Size: | 66.00 x 158.00 (Feet) |
| Acreage: | < .50 |
| Directions/Cross Streets: | Hwy 5 north on St George Rd west on Church Ave north on Lillian |
| Rooms: | 5 |
| Rooms +: | 6 |
| Bedrooms: | 2 |
| Bedrooms +: | 1 |
| Kitchens: | 1 |
| Kitchens +: | 1 |
| Basement: | Finished, W/O |
| Approximatly Age: | 51-99 |
| Property Type: | Detached |
| Style: | Bungalow |
| Exterior: | Brick, Vinyl Siding |
| (Parking/)Drive: | Private |
| Drive Parking Spaces: | 4 |
| Pool: | None |
| Approximatly Age: | 51-99 |
| Property Features: | Golf |
| Fireplace/Stove: | Y |
| Heat Source: | Gas |
| Heat Type: | Forced Air |
| Central Air Conditioning: | Central Air |
| Elevator Lift: | N |
| Sewers: | Sewers |
| Water: | Municipal |
$
%
Years
This calculator is for demonstration purposes only. Always consult a professional
financial advisor before making personal financial decisions.
| Although the information displayed is believed to be accurate, no warranties or representations are made of any kind. |
| RCB Realty Inc., Brokerage |
|
|

Dir:
1-866-382-2968
Bus:
416-548-7854
Fax:
416-981-7184
| Virtual Tour | Book Showing | Email a Friend |
Jump To:
At a Glance:
| Type: | Freehold - Detached |
| Area: | Brant |
| Municipality: | Brant |
| Style: | Bungalow |
| Lot Size: | 66.00 x 158.00(Feet) |
| Approximate Age: | 51-99 |
| Tax: | $3,500 |
| Beds: | 2+1 |
| Baths: | 2 |
| Fireplace: | Y |
| Pool: | None |
Locatin Map:
Payment Calculator:
- Color Examples
- Green
- Black and Gold
- Dark Navy Blue And Gold
- Cyan
- Black
- Purple
- Gray
- Blue and Black
- Orange and Black
- Red
- Magenta
- Gold
- Device Examples

