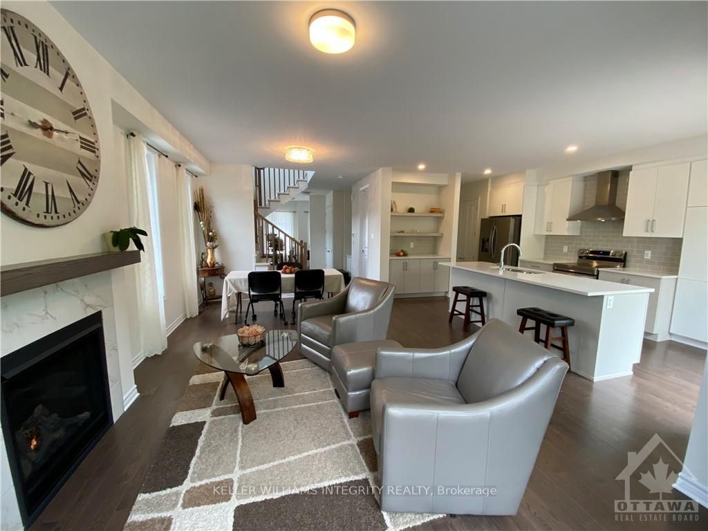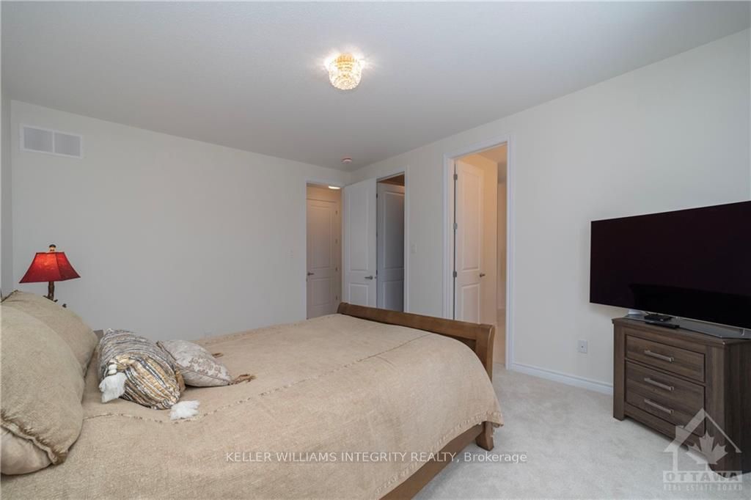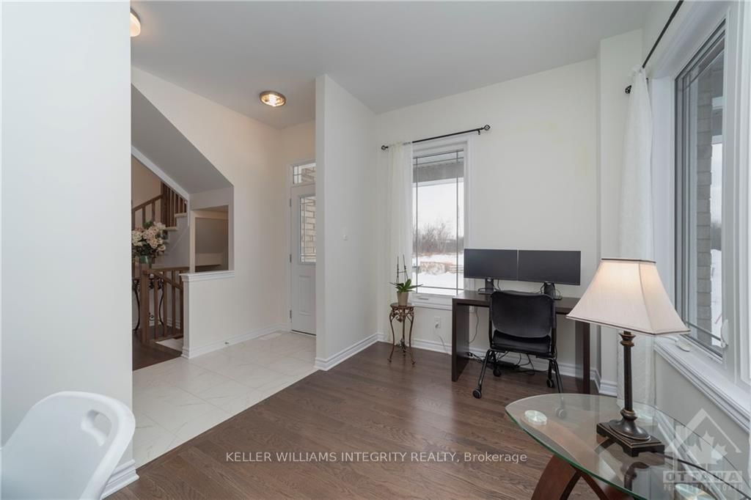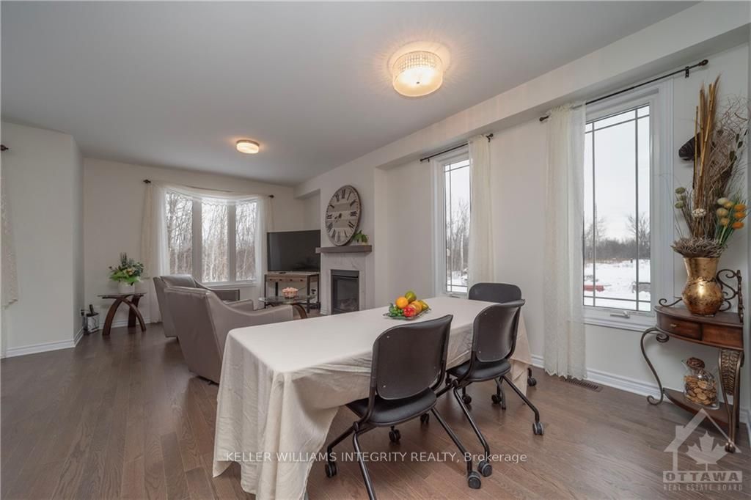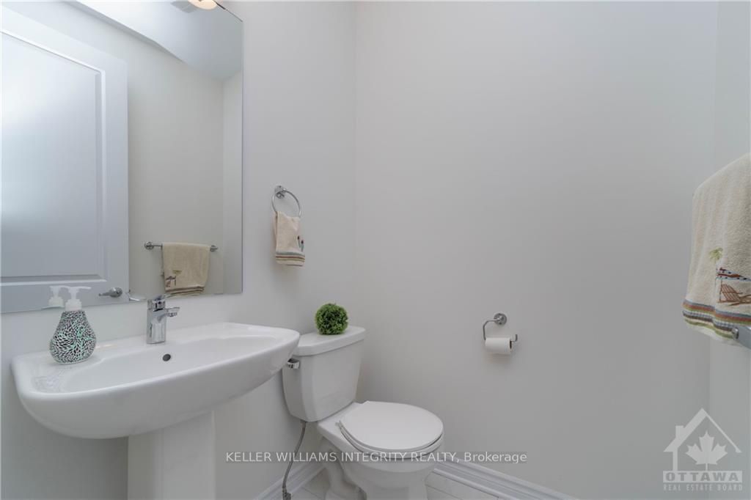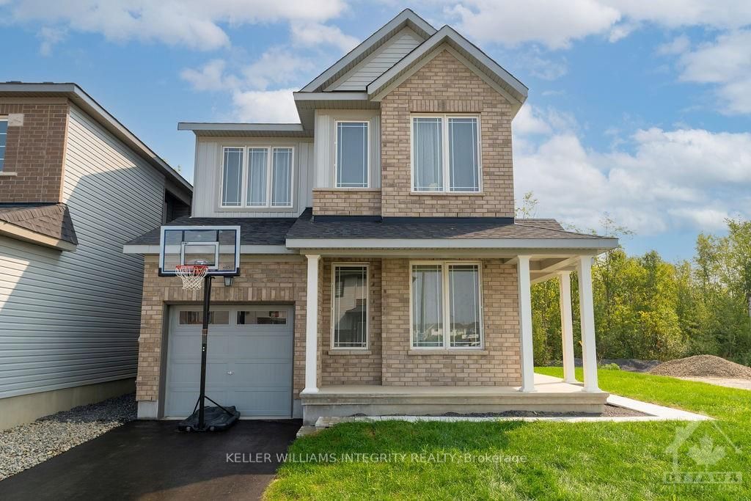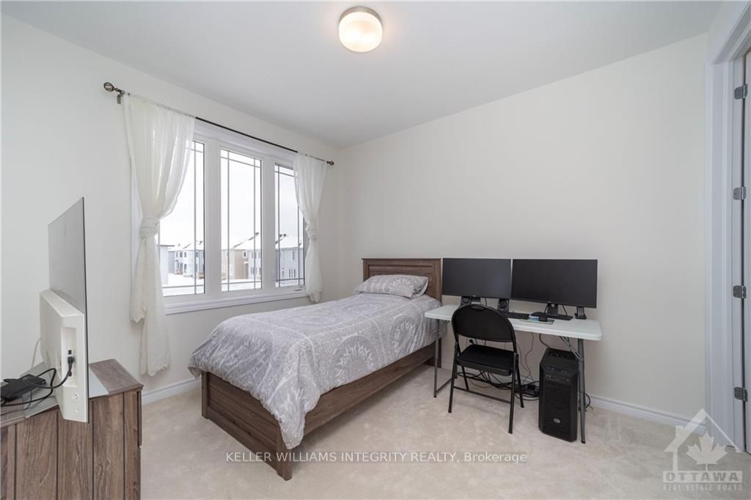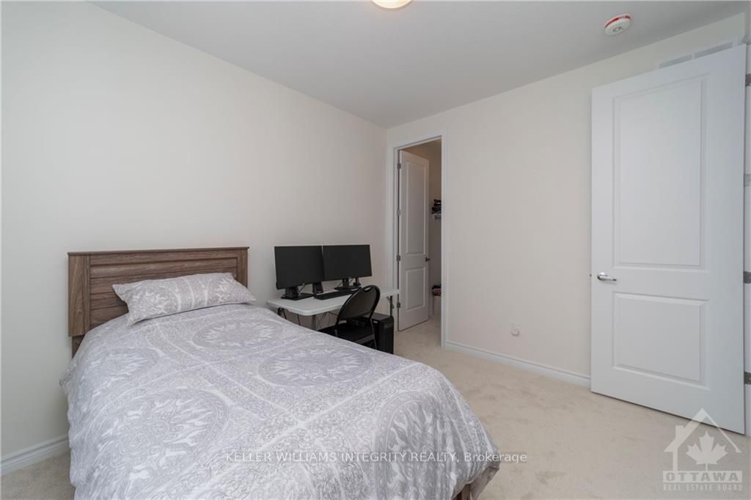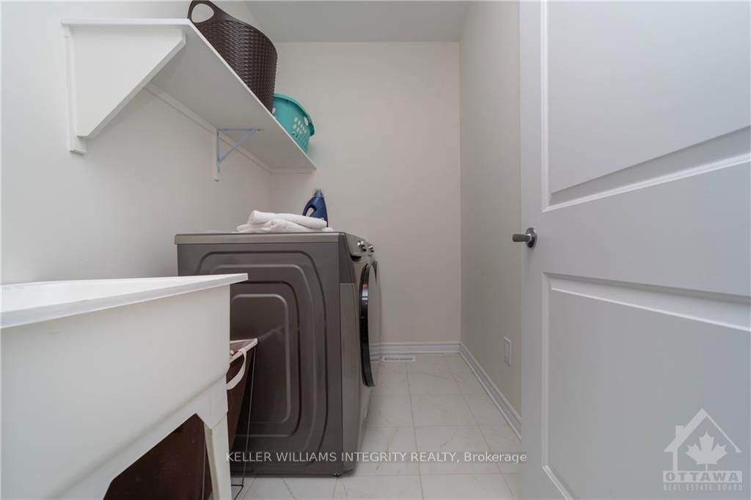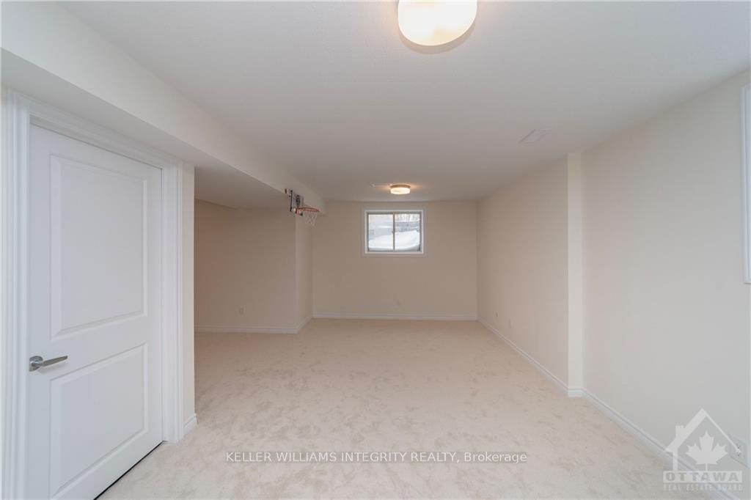$879,880
Available - For Sale
Listing ID: X10418832
655 PERSIMMON Way , Orleans - Convent Glen and Area, K1W 0T2, Ontario
| Welcome Home to 655 Persimmon Way! This brand-new luxury home sits on an oversized corner lot adjacent to a quiet cul-de-sac, with a lush greenbelt at the back and a future park just steps away. Indulge in a gourmet chef's kitchen featuring extra cabinetry & oversized quartz island. The main level offers a bright den/office near the entrance & a spacious open-concept living and dining room, complete with a gas fireplace. Thoughtful updates include railings, pot lights in the kitchen and basement, and 9' ceilings on both the main & 2nd floors. Oversized windows throughout the home flood it with natural light. Upstairs, you'll find three generous bedrooms plus a den area perfect for a home office, along with a full laundry room. The primary bedroom boasts a spa-like ensuite with a double vanity, quartz counters, a walk-in closet, and an executive shower. The fully finished basement features large windows and ample space for both a play area and an exercise room. A must see home, Flooring: Tile, Flooring: Hardwood, Flooring: Carpet Wall To Wall |
| Price | $879,880 |
| Taxes: | $0.00 |
| Address: | 655 PERSIMMON Way , Orleans - Convent Glen and Area, K1W 0T2, Ontario |
| Lot Size: | 46.67 x 90.51 (Feet) |
| Directions/Cross Streets: | Take Innes Road towards Orleans, Turn right onto Lamarche Ave, Turn left onto Beaugency Street, Then |
| Rooms: | 15 |
| Rooms +: | 0 |
| Bedrooms: | 3 |
| Bedrooms +: | 0 |
| Kitchens: | 1 |
| Kitchens +: | 0 |
| Family Room: | Y |
| Basement: | Finished, Full |
| Property Type: | Detached |
| Style: | 2-Storey |
| Exterior: | Brick, Other |
| Garage Type: | Attached |
| Pool: | None |
| Property Features: | Park, Public Transit |
| Fireplace/Stove: | Y |
| Heat Source: | Gas |
| Heat Type: | Forced Air |
| Central Air Conditioning: | Central Air |
| Sewers: | Sewers |
| Water: | Municipal |
| Utilities-Gas: | Y |
$
%
Years
This calculator is for demonstration purposes only. Always consult a professional
financial advisor before making personal financial decisions.
| Although the information displayed is believed to be accurate, no warranties or representations are made of any kind. |
| KELLER WILLIAMS INTEGRITY REALTY |
|
|

Dir:
1-866-382-2968
Bus:
416-548-7854
Fax:
416-981-7184
| Virtual Tour | Book Showing | Email a Friend |
Jump To:
At a Glance:
| Type: | Freehold - Detached |
| Area: | Ottawa |
| Municipality: | Orleans - Convent Glen and Area |
| Neighbourhood: | 2012 - Chapel Hill South - Orleans Village |
| Style: | 2-Storey |
| Lot Size: | 46.67 x 90.51(Feet) |
| Beds: | 3 |
| Baths: | 3 |
| Fireplace: | Y |
| Pool: | None |
Locatin Map:
Payment Calculator:
- Color Examples
- Green
- Black and Gold
- Dark Navy Blue And Gold
- Cyan
- Black
- Purple
- Gray
- Blue and Black
- Orange and Black
- Red
- Magenta
- Gold
- Device Examples

