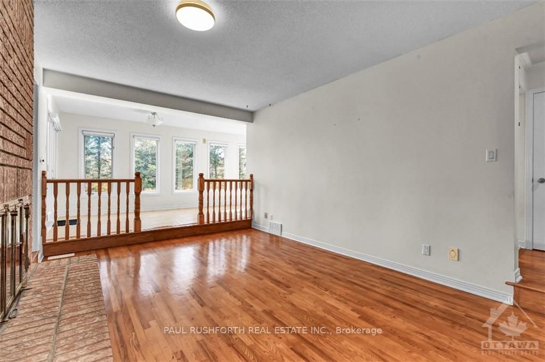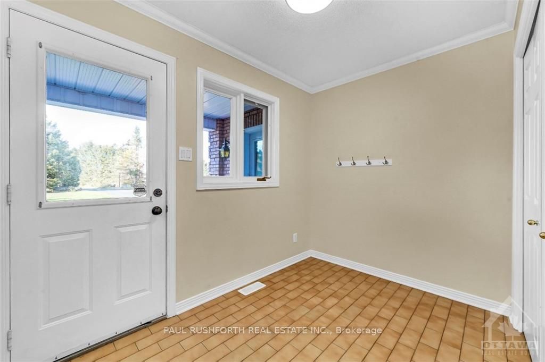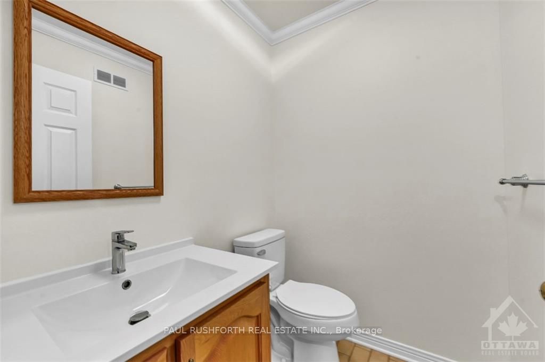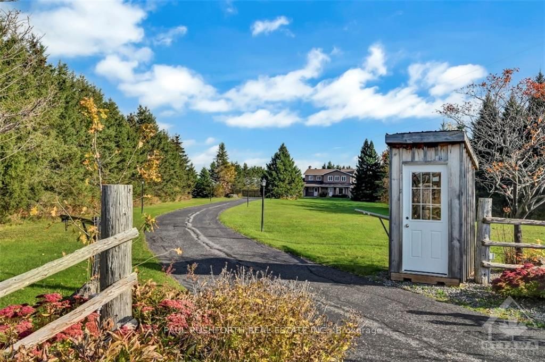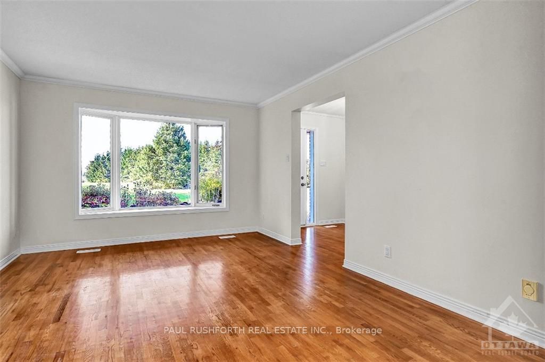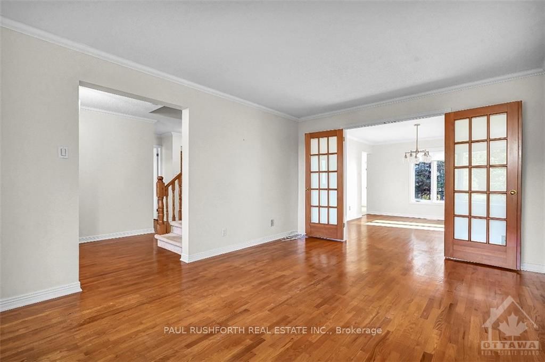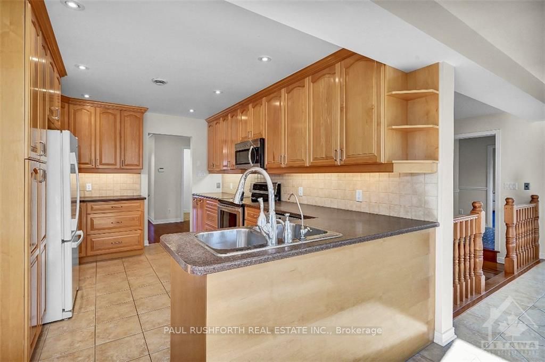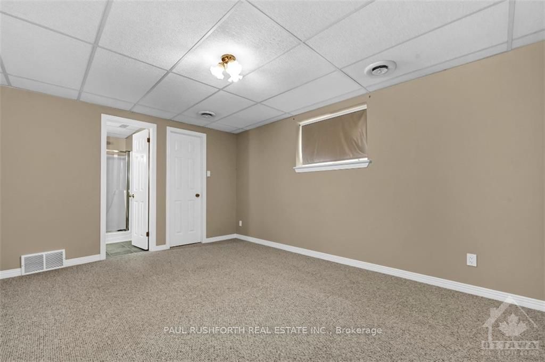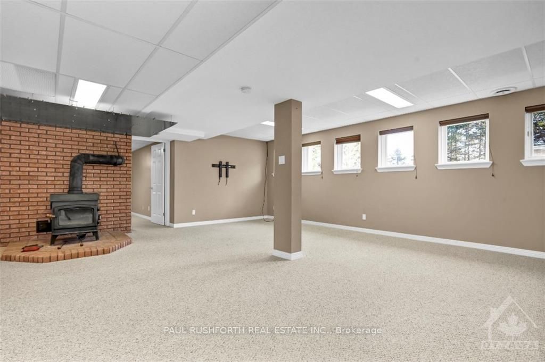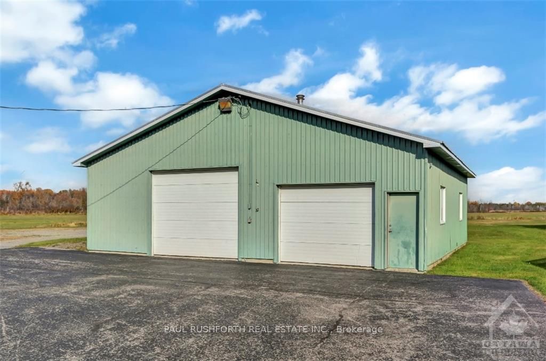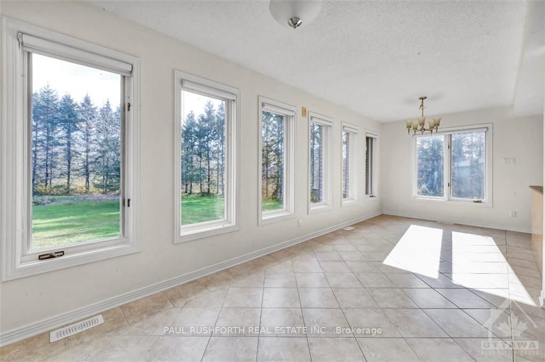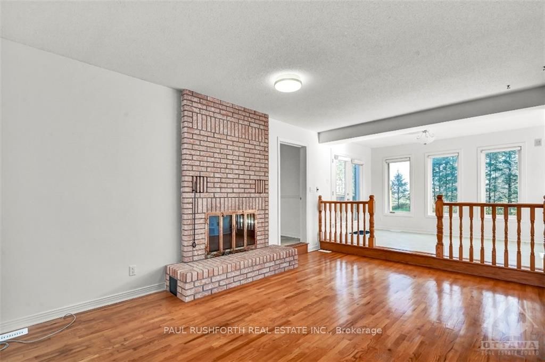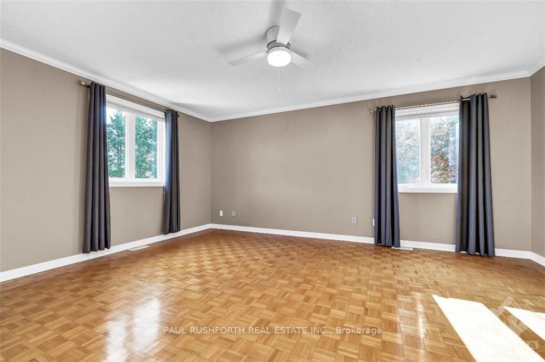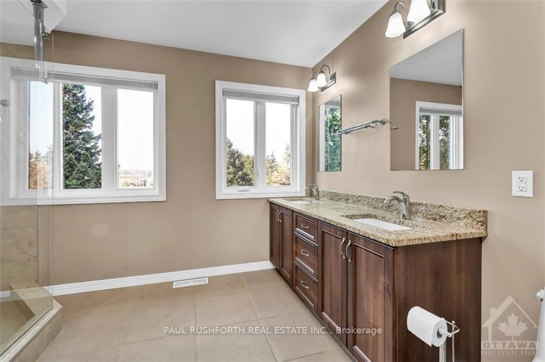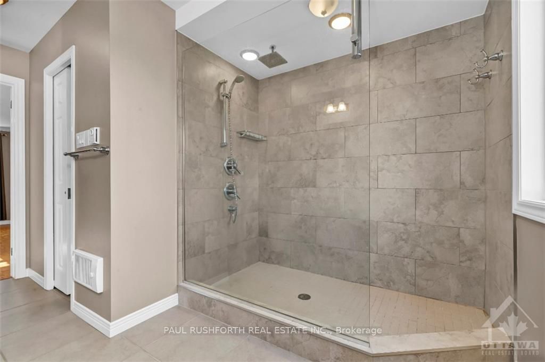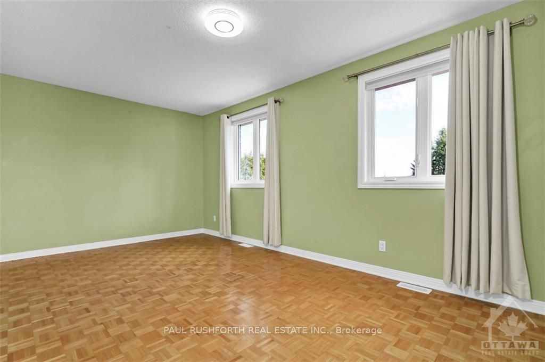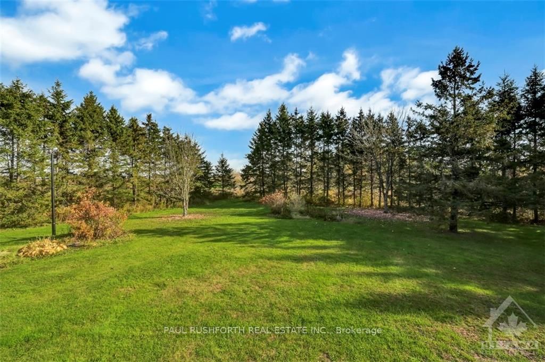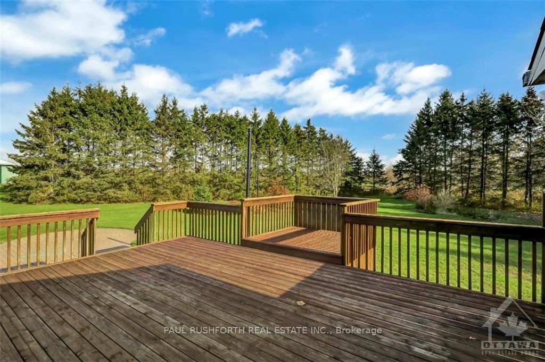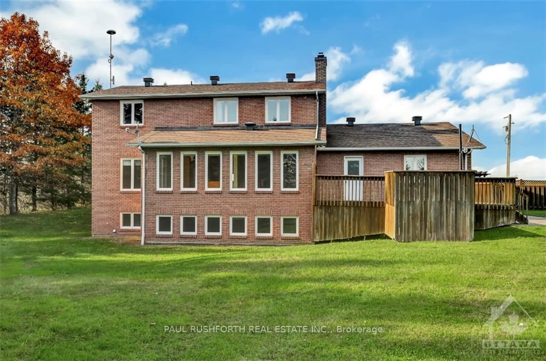$3,000
Available - For Rent
Listing ID: X9768526
5179 SAUMURE Dr , Orleans - Cumberland and Area, K4B 1T1, Ontario
| 5-bedroom (3+2) and four bath home is available for immediate occupancy. This spacious home has an eat in kitchen, main floor office space, and has plenty of natural light. Upstairs is a large primary bedroom with full ensuite and 2 more large bedrooms. The finished basement has 2 bedrooms, a full bathroom and lovely wood burning fireplace. It is also perfect for contractors wanting a 40'x40' heated garage with power and an oversized door (the large door is 11'8" wide by 9'8" high, the smaller door is 9'9" wide by 7'8" high). The lease will include the house, immediate yard and detached garage, the landlord will retain access to the barn and acreage., Deposit: 6000, Flooring: Hardwood, Flooring: Carpet W/W & Mixed, Flooring: Ceramic |
| Price | $3,000 |
| Address: | 5179 SAUMURE Dr , Orleans - Cumberland and Area, K4B 1T1, Ontario |
| Lot Size: | 510.00 x 4065.00 (Feet) |
| Directions/Cross Streets: | Russell Road East, turn right onto Saumure Road. |
| Rooms: | 14 |
| Rooms +: | 5 |
| Bedrooms: | 3 |
| Bedrooms +: | 2 |
| Kitchens: | 1 |
| Kitchens +: | 0 |
| Family Room: | Y |
| Basement: | Finished, Full |
| Property Type: | Detached |
| Style: | 2-Storey |
| Exterior: | Brick |
| Garage Type: | Other |
| Pool: | None |
| Laundry Access: | Ensuite |
| Property Features: | Golf, Park |
| Fireplace/Stove: | Y |
| Heat Source: | Wood |
| Heat Type: | Woodburning |
| Central Air Conditioning: | Central Air |
| Sewers: | Septic |
| Water: | Well |
| Water Supply Types: | Drilled Well |
| Although the information displayed is believed to be accurate, no warranties or representations are made of any kind. |
| PAUL RUSHFORTH REAL ESTATE INC. |
|
|

Dir:
1-866-382-2968
Bus:
416-548-7854
Fax:
416-981-7184
| Virtual Tour | Book Showing | Email a Friend |
Jump To:
At a Glance:
| Type: | Freehold - Detached |
| Area: | Ottawa |
| Municipality: | Orleans - Cumberland and Area |
| Neighbourhood: | 1109 - Vars & Area |
| Style: | 2-Storey |
| Lot Size: | 510.00 x 4065.00(Feet) |
| Beds: | 3+2 |
| Baths: | 4 |
| Fireplace: | Y |
| Pool: | None |
Locatin Map:
- Color Examples
- Green
- Black and Gold
- Dark Navy Blue And Gold
- Cyan
- Black
- Purple
- Gray
- Blue and Black
- Orange and Black
- Red
- Magenta
- Gold
- Device Examples

