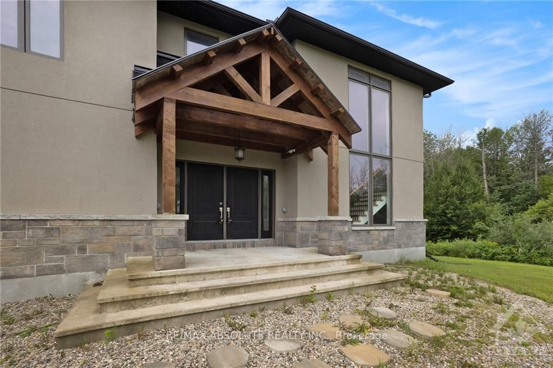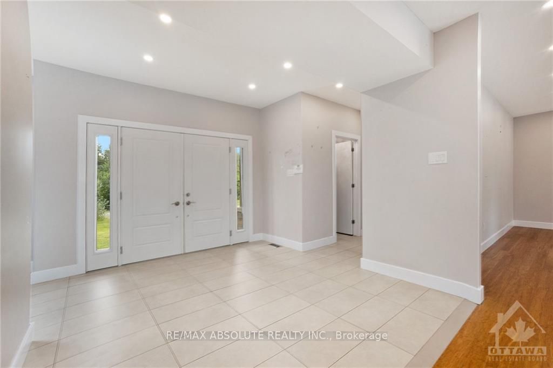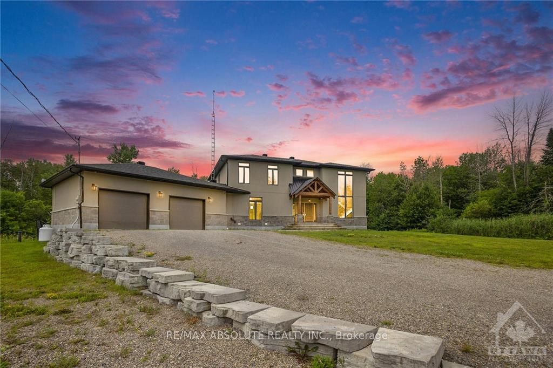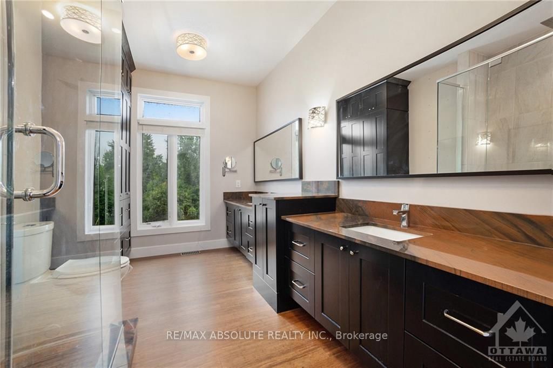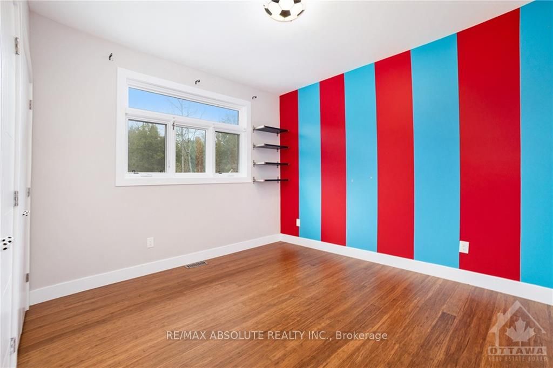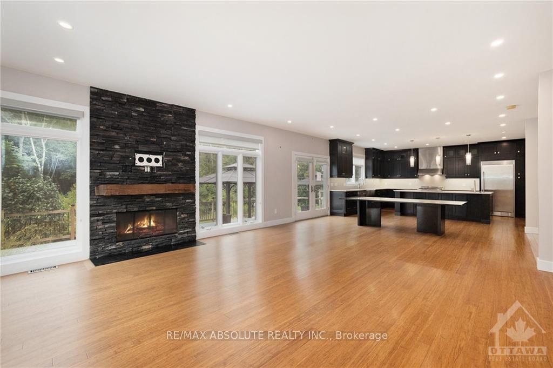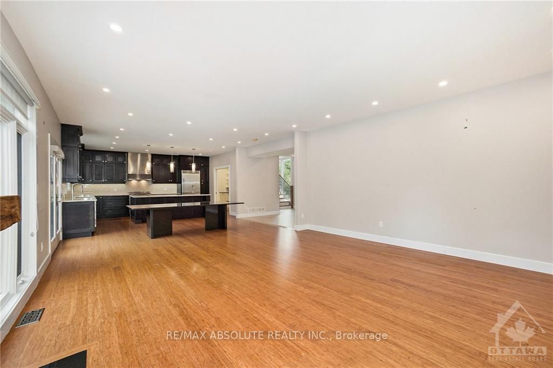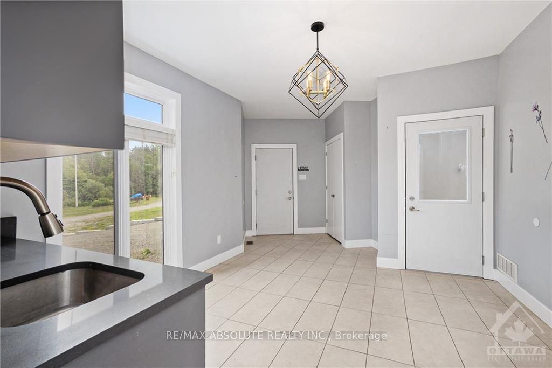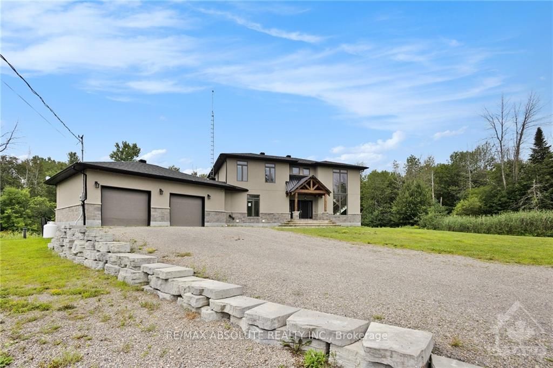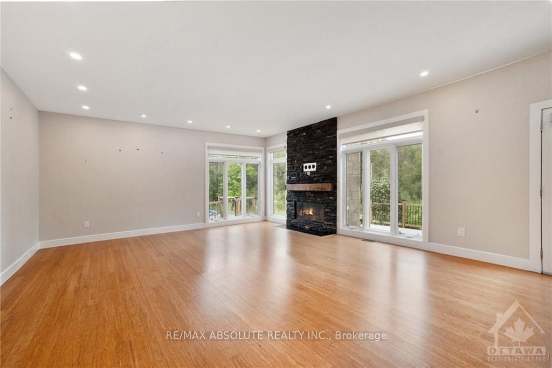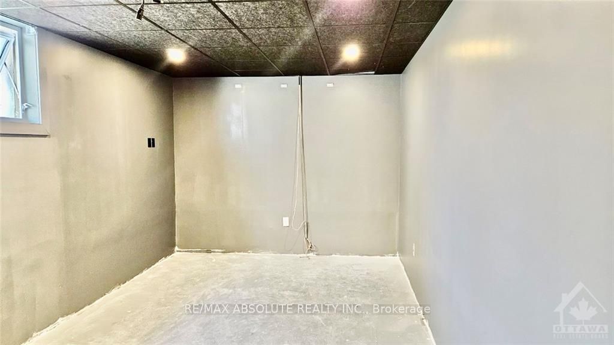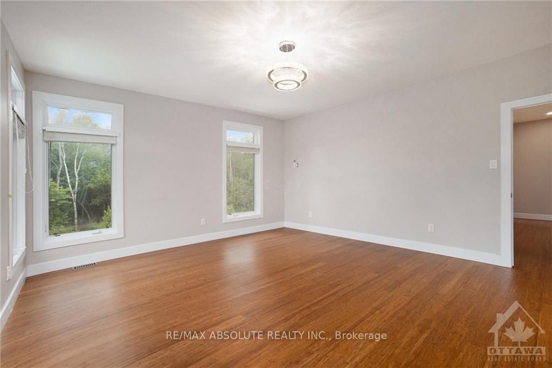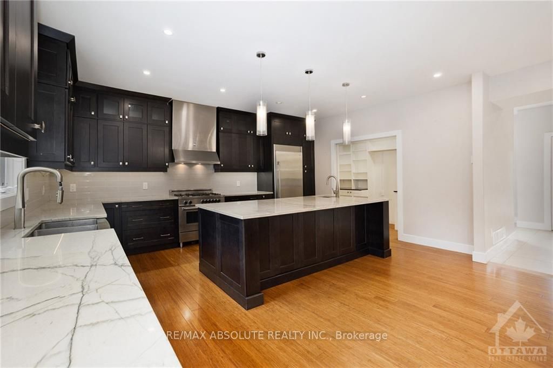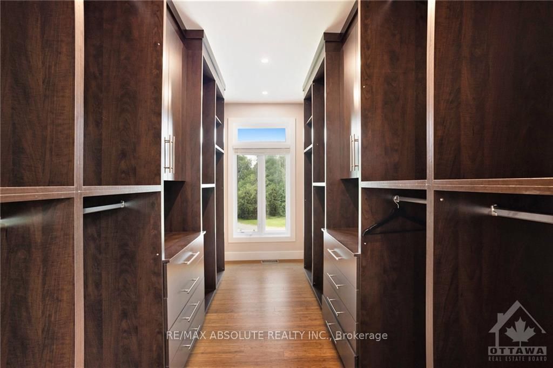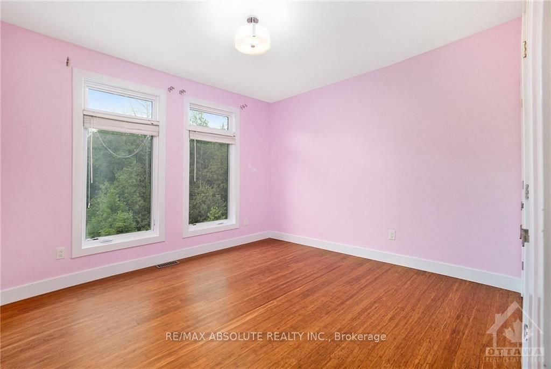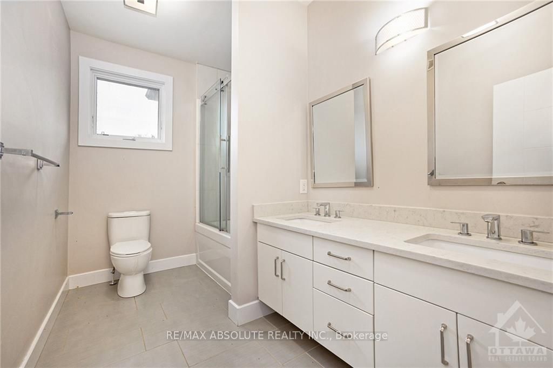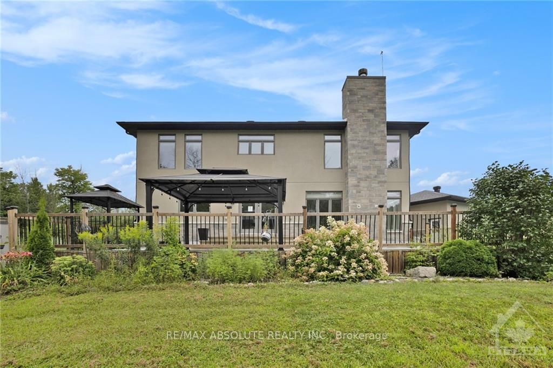$879,000
Available - For Sale
Listing ID: X10418714
896 CORKTOWN Rd , Merrickville-Wolford, K0G 1N0, Ontario
| Flooring: Hardwood, Stunning custom home on a quiet road in Merrickville. This home has no rear neighbours! Boasting a Chef's kitchen, a huge island, and a butler's pantry. Hardwood and custom built cabinetry, overlooking the open concept family room. The second storey has 3 generous bedrooms. The primary with a luxurious ensuite plus impressive walk-in closet. Basement is finished requires new flooring. This home is waiting for your personal touch!, Flooring: Laminate |
| Price | $879,000 |
| Taxes: | $3844.00 |
| Address: | 896 CORKTOWN Rd , Merrickville-Wolford, K0G 1N0, Ontario |
| Lot Size: | 303.93 x 1299.57 (Feet) |
| Directions/Cross Streets: | Main Street Merrickville, turn right onto Lewis St, left onto Read St, right onto Corktown Road home |
| Rooms: | 14 |
| Rooms +: | 2 |
| Bedrooms: | 3 |
| Bedrooms +: | 1 |
| Kitchens: | 1 |
| Kitchens +: | 0 |
| Family Room: | Y |
| Basement: | Full, Part Fin |
| Property Type: | Detached |
| Style: | 2-Storey |
| Exterior: | Stone, Stucco/Plaster |
| Garage Type: | Other |
| Pool: | None |
| Property Features: | Park |
| Heat Source: | Grnd Srce |
| Central Air Conditioning: | Other |
| Sewers: | Septic |
| Water: | Well |
| Water Supply Types: | Drilled Well |
$
%
Years
This calculator is for demonstration purposes only. Always consult a professional
financial advisor before making personal financial decisions.
| Although the information displayed is believed to be accurate, no warranties or representations are made of any kind. |
| RE/MAX ABSOLUTE REALTY INC. |
|
|

Dir:
1-866-382-2968
Bus:
416-548-7854
Fax:
416-981-7184
| Virtual Tour | Book Showing | Email a Friend |
Jump To:
At a Glance:
| Type: | Freehold - Detached |
| Area: | Leeds & Grenville |
| Municipality: | Merrickville-Wolford |
| Neighbourhood: | 805 - Merrickville/Wolford Twp |
| Style: | 2-Storey |
| Lot Size: | 303.93 x 1299.57(Feet) |
| Tax: | $3,844 |
| Beds: | 3+1 |
| Baths: | 3 |
| Pool: | None |
Locatin Map:
Payment Calculator:
- Color Examples
- Green
- Black and Gold
- Dark Navy Blue And Gold
- Cyan
- Black
- Purple
- Gray
- Blue and Black
- Orange and Black
- Red
- Magenta
- Gold
- Device Examples

