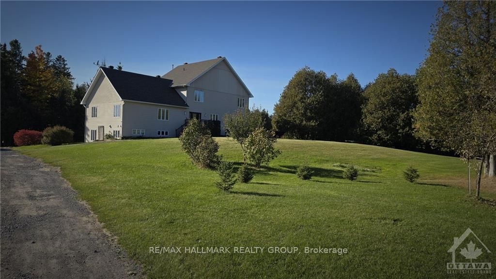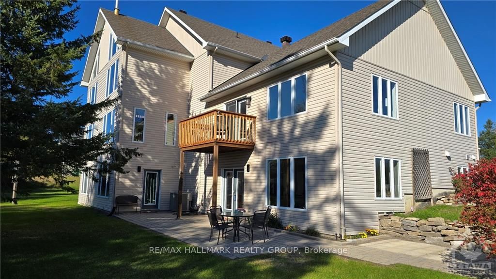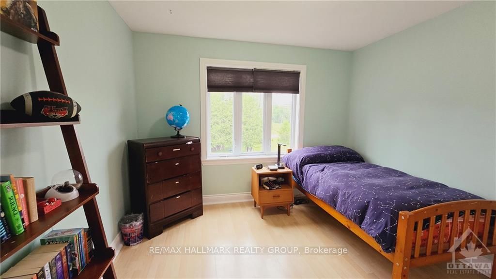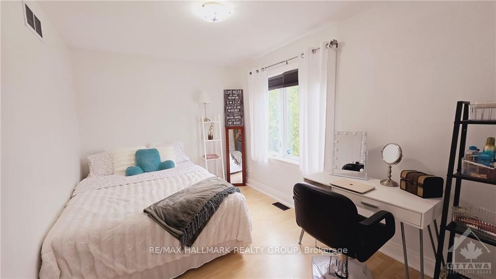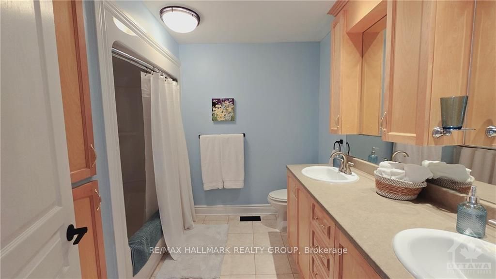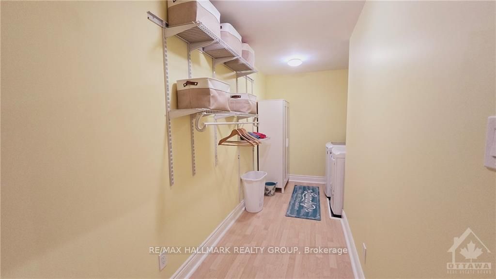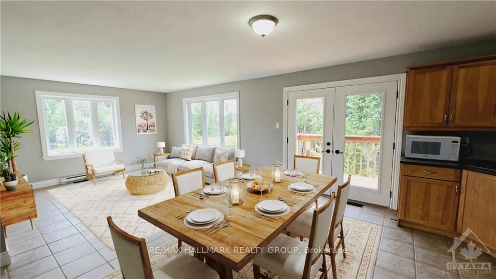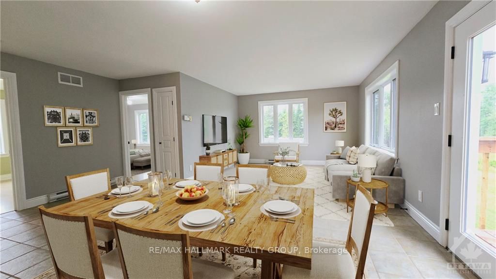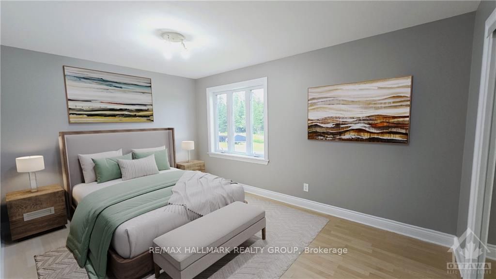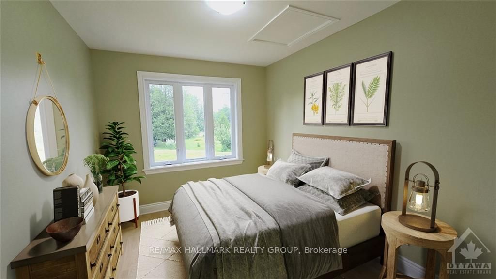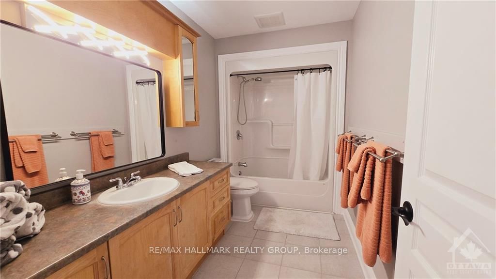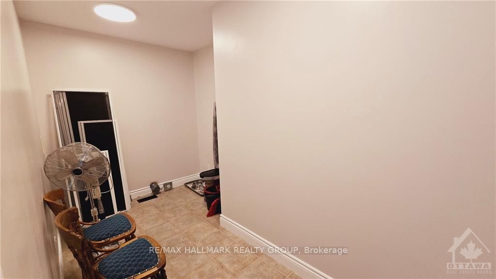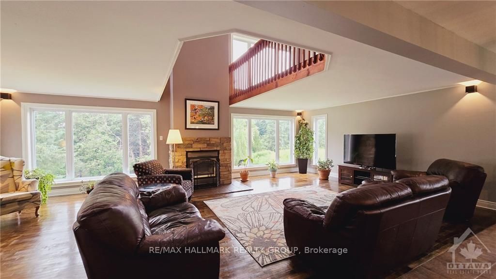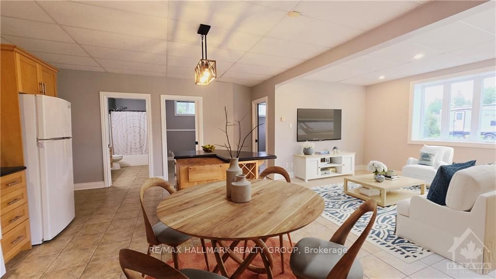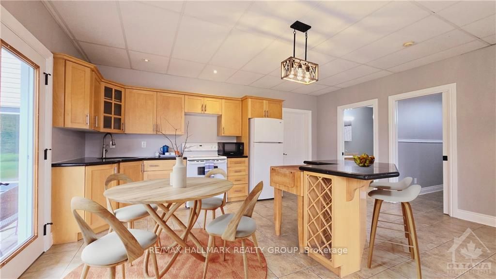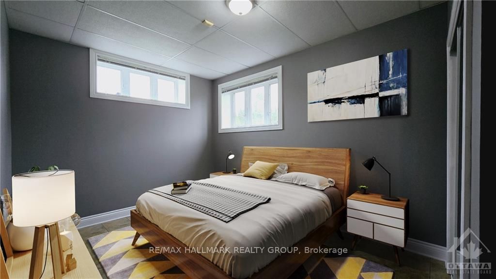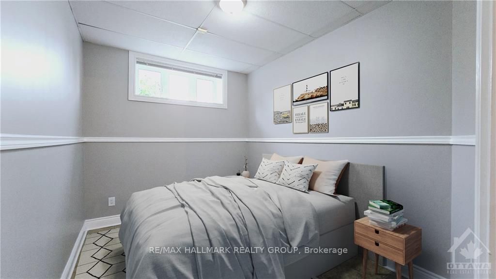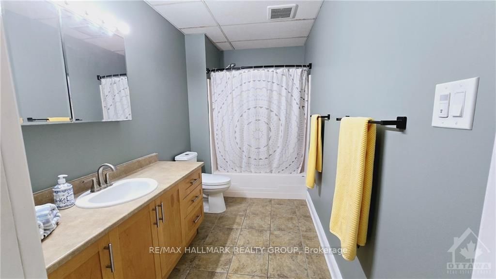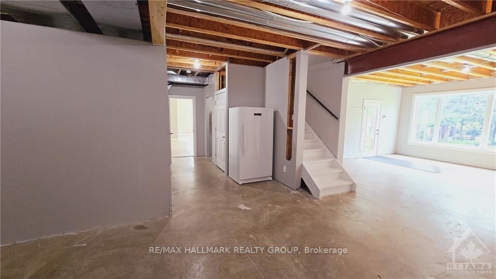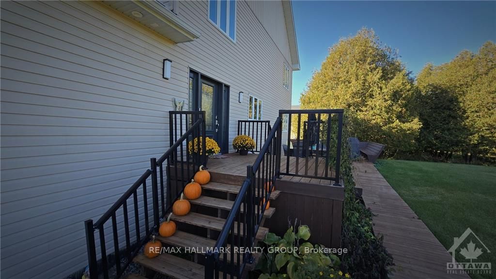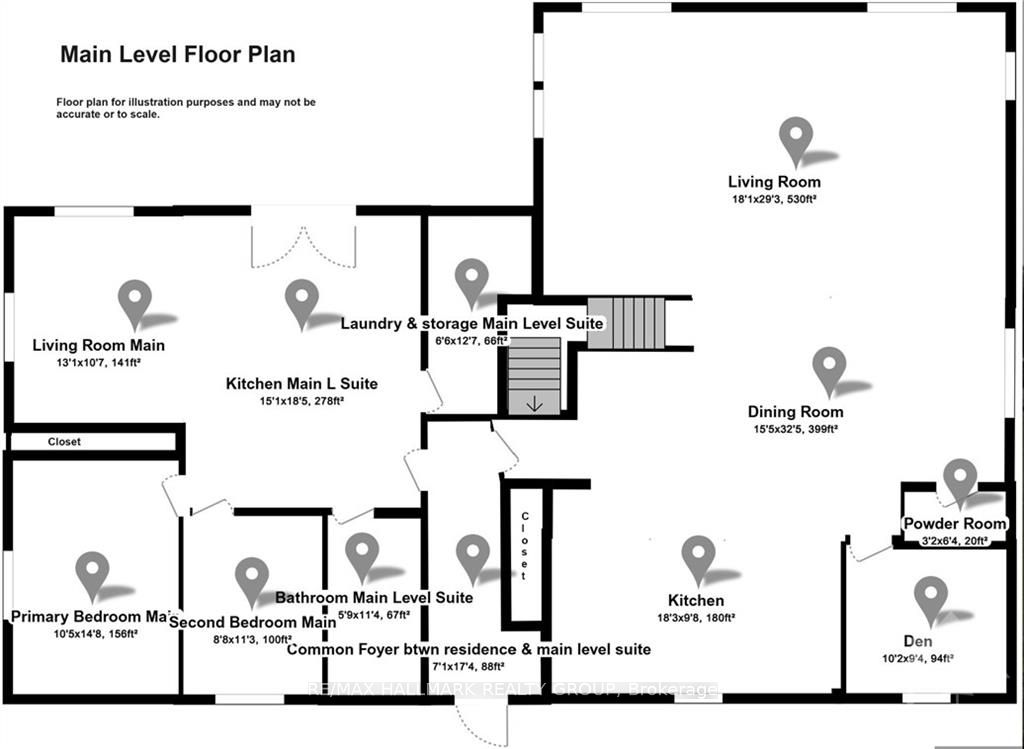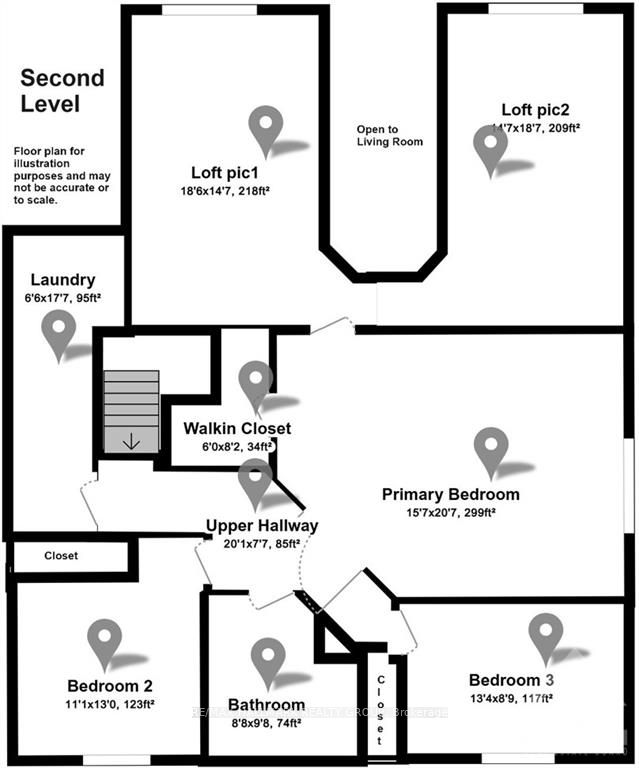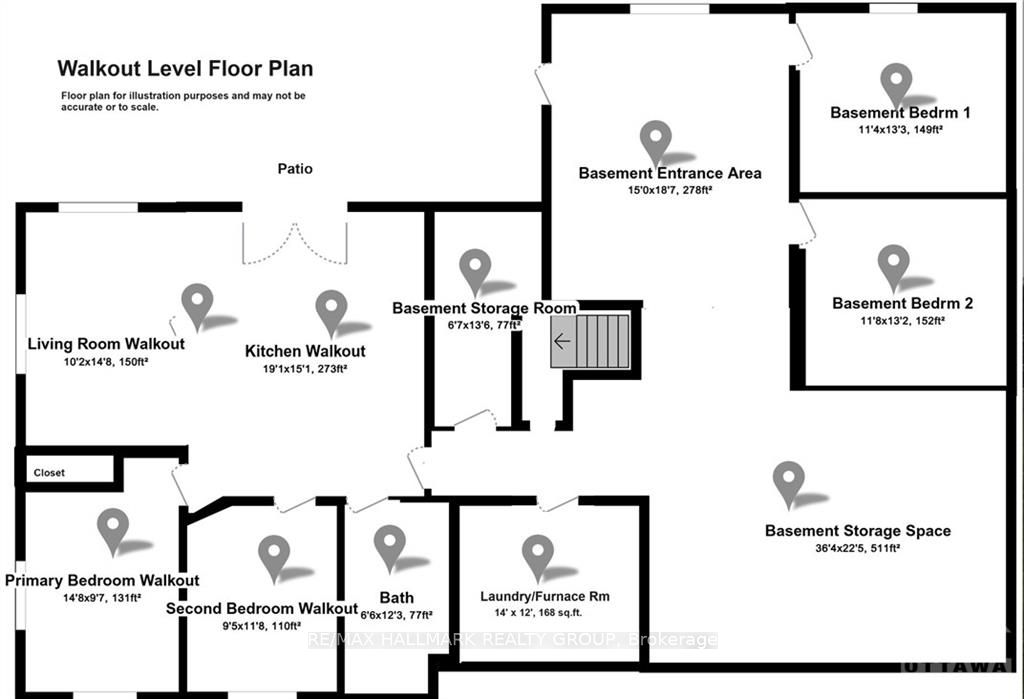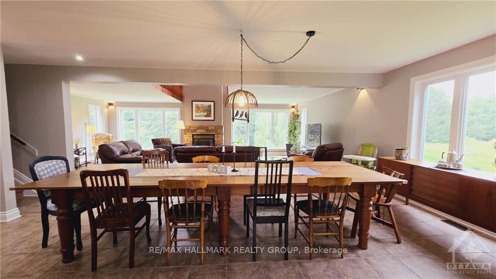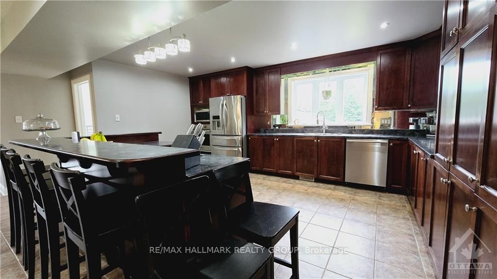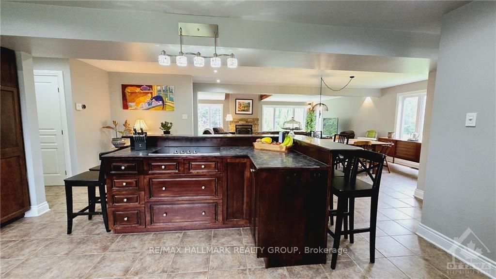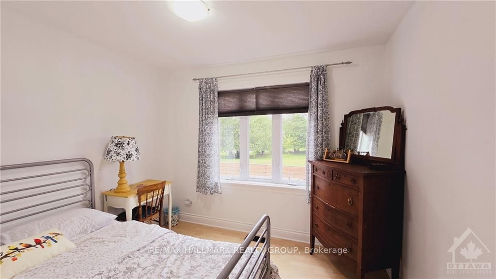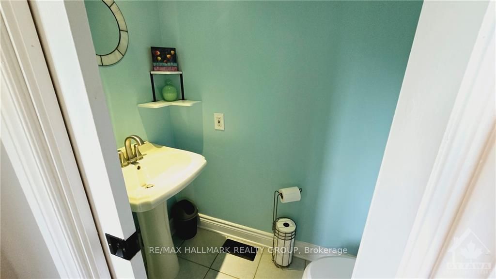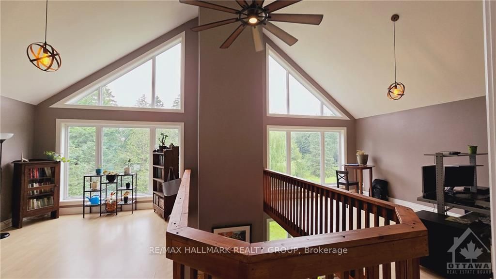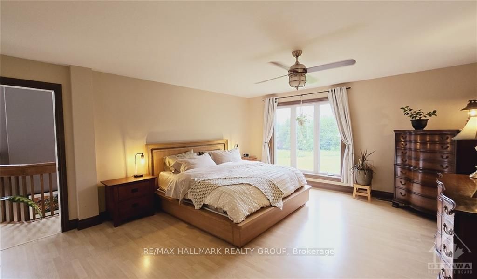$1,100,000
Available - For Sale
Listing ID: X9521947
103 LADY SLIPPER Way , Carp - Huntley Ward, K0A 1L0, Ontario
| Flooring: Tile, Rare Find! Three separate living quarters under one roof! This beautiful approx. 5200 sq ft home is nestled in the Pinery community minutes from Carp Village, Almonte, Stittsville, Kanata Centrum & the Queensway on 3.19 acres. This home is ideal for extended family & friends. The main house boasts a large deck with a separate shared access to upper granny suite. The lower suite has basement walkout access. The main house has 3 upper bedrms with a loft overlooking the livrm used as an office. Large windows adorn each part of this house with spectacular three floor windows overlooking the backyard. Wake up to nature each morning within a quiet, neighbourhood in rural Carp. The two suites have 2 bedrms with full baths. Laundry built into the upper suite, the lower is shared laundry & main home has an upstairs laundry. The laneway accommodates many vehicles & toys. Wake up rested to the sounds of the nature, whipper whirls, jays & trumpeter swans. Must been seen to be truly appreciated., Flooring: Hardwood, Flooring: Laminate |
| Price | $1,100,000 |
| Taxes: | $6285.00 |
| Address: | 103 LADY SLIPPER Way , Carp - Huntley Ward, K0A 1L0, Ontario |
| Lot Size: | 269.46 x 700.00 (Feet) |
| Acreage: | 2-4.99 |
| Directions/Cross Streets: | 417 West exit Carp Road, turn right on Carp Road, left on Richardson Side Road, left on Beavertail R |
| Rooms: | 29 |
| Rooms +: | 0 |
| Bedrooms: | 7 |
| Bedrooms +: | 0 |
| Kitchens: | 3 |
| Kitchens +: | 0 |
| Family Room: | Y |
| Basement: | Full, Part Fin |
| Property Type: | Detached |
| Style: | 2-Storey |
| Exterior: | Other |
| Garage Type: | Other |
| Pool: | None |
| Other Structures: | Aux Residences |
| Property Features: | Golf, School Bus Route |
| Fireplace/Stove: | Y |
| Heat Source: | Propane |
| Heat Type: | Radiant |
| Central Air Conditioning: | Central Air |
| Sewers: | Septic |
| Water: | Well |
| Water Supply Types: | Drilled Well |
$
%
Years
This calculator is for demonstration purposes only. Always consult a professional
financial advisor before making personal financial decisions.
| Although the information displayed is believed to be accurate, no warranties or representations are made of any kind. |
| RE/MAX HALLMARK REALTY GROUP |
|
|

Dir:
1-866-382-2968
Bus:
416-548-7854
Fax:
416-981-7184
| Virtual Tour | Book Showing | Email a Friend |
Jump To:
At a Glance:
| Type: | Freehold - Detached |
| Area: | Ottawa |
| Municipality: | Carp - Huntley Ward |
| Neighbourhood: | 9105 - Huntley Ward (South West) |
| Style: | 2-Storey |
| Lot Size: | 269.46 x 700.00(Feet) |
| Tax: | $6,285 |
| Beds: | 7 |
| Baths: | 4 |
| Fireplace: | Y |
| Pool: | None |
Locatin Map:
Payment Calculator:
- Color Examples
- Green
- Black and Gold
- Dark Navy Blue And Gold
- Cyan
- Black
- Purple
- Gray
- Blue and Black
- Orange and Black
- Red
- Magenta
- Gold
- Device Examples

