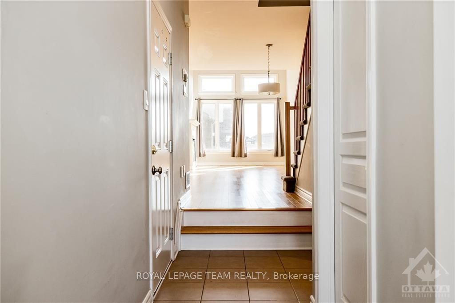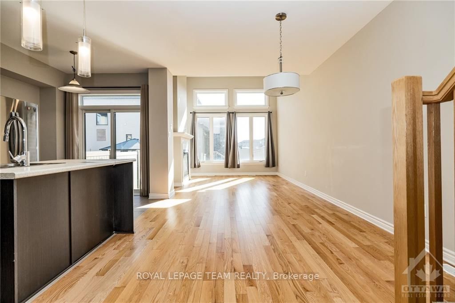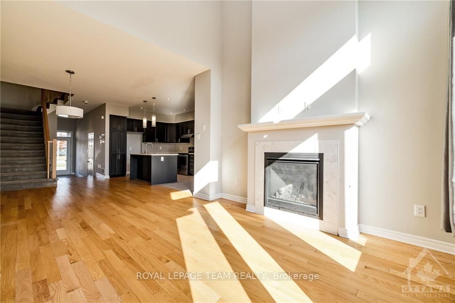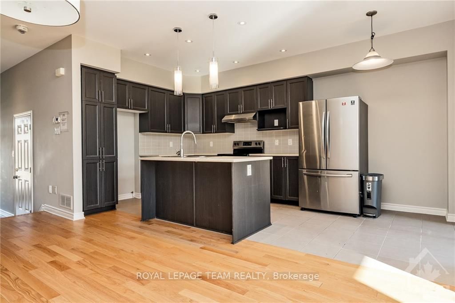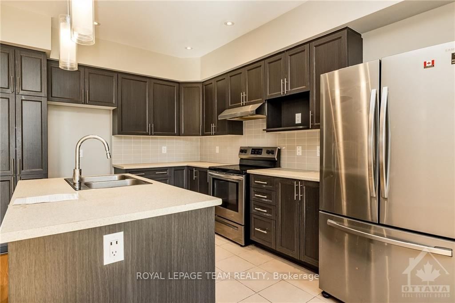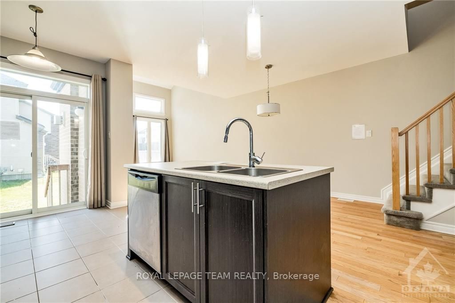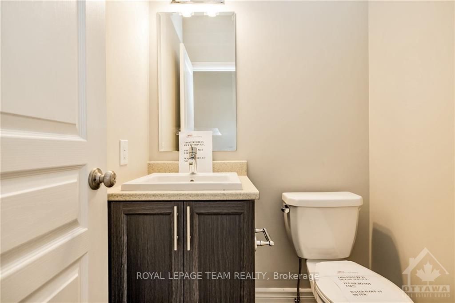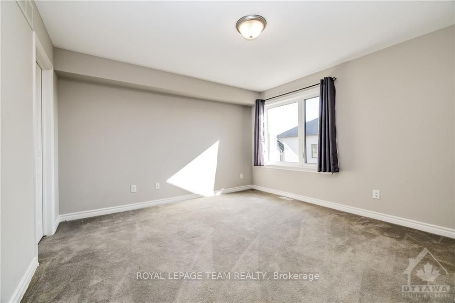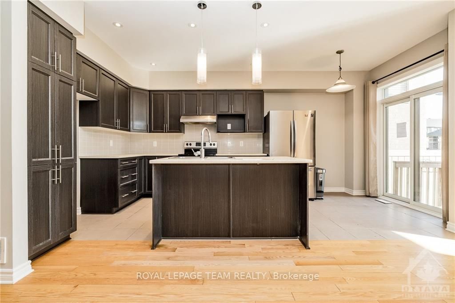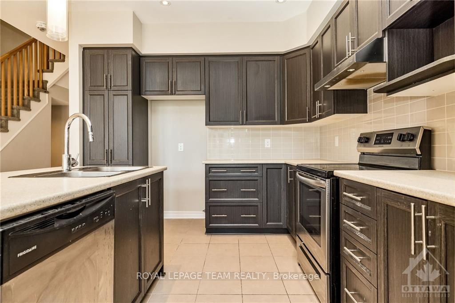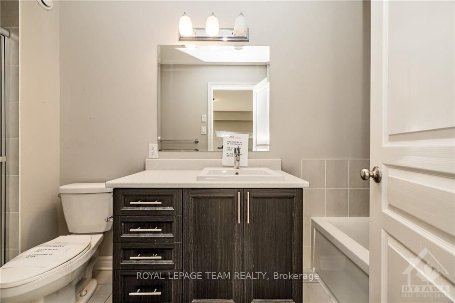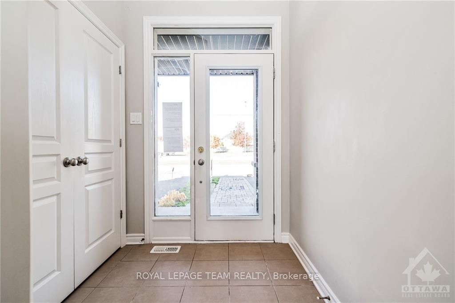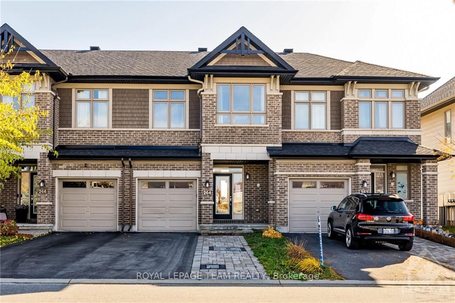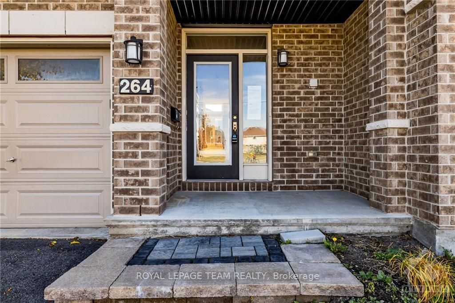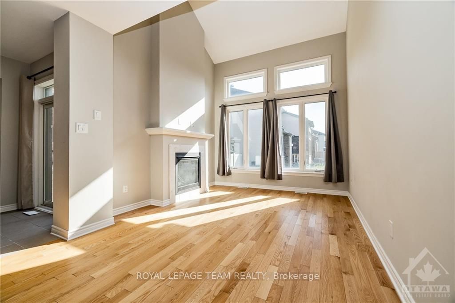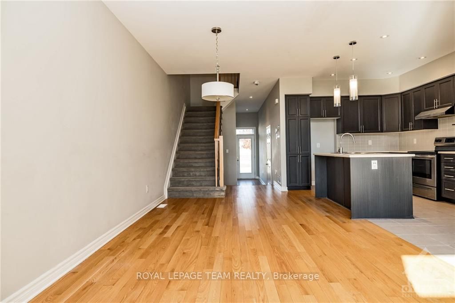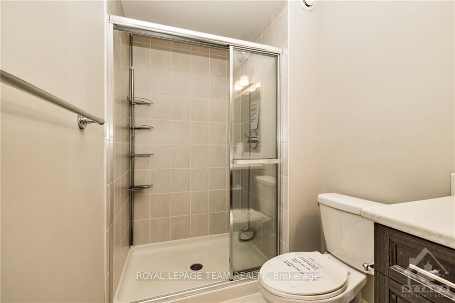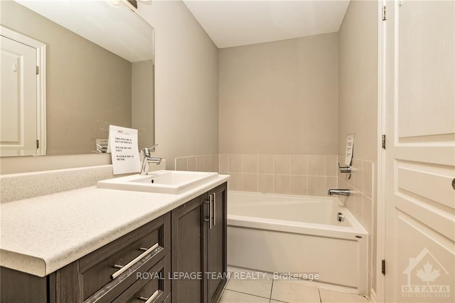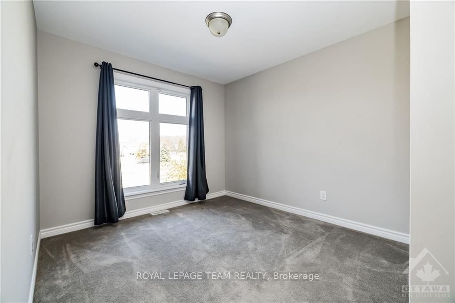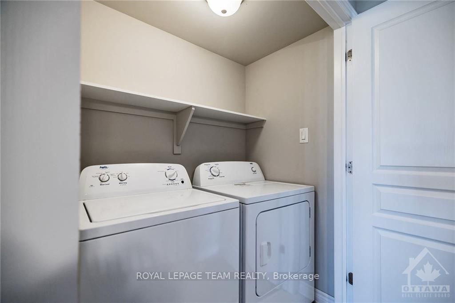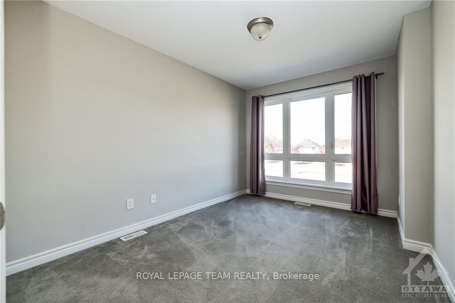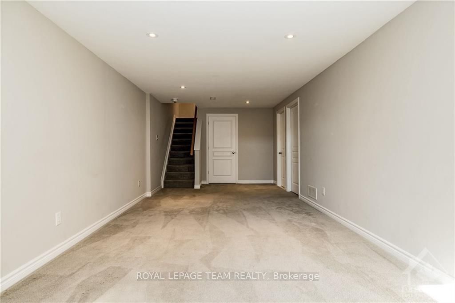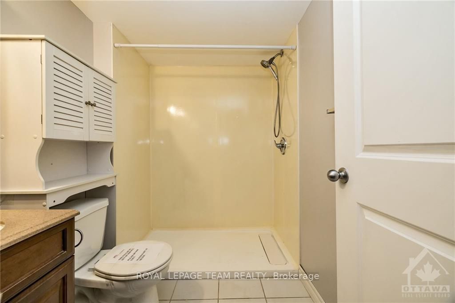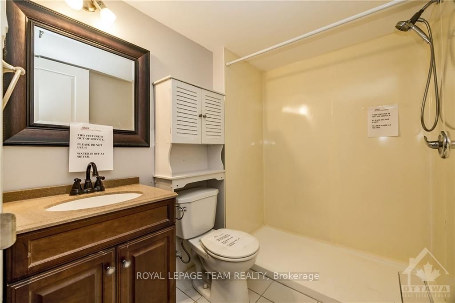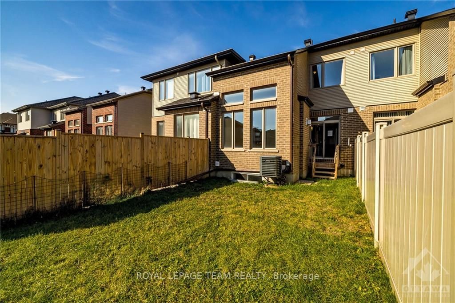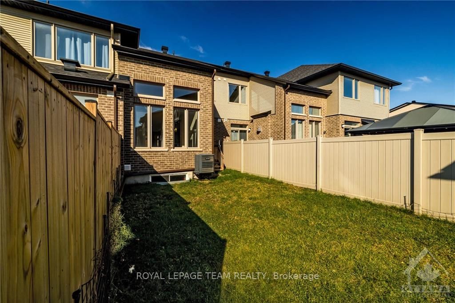$624,900
Available - For Sale
Listing ID: X10419125
264 DOLCE Cres , Blossom Park - Airport and Area, K1X 0B3, Ontario
| Flooring: Mixed, Bright and beautiful 3-bedroom, 4-bathroom townhome on a quiet crescent in sought-after Riverside South. Step inside to find a welcoming main floor featuring 9-foot ceilings, hardwood floors, and a spacious open-concept kitchen and dining area with an eat-in island. The inviting living room boasts expansive windows, and a stunning 17-foot vaulted ceiling, filling the space with natural light. Upstairs, enjoy a generous primary bedroom with a large ensuite and walk-in closet, two additional bedrooms, a full main bathroom, and convenient second-floor laundry. The fully finished basement is perfect for a family room, gym, or office and includes a full bathroom with a stand-up shower plus two separate storage areas. Outside, an extended interlock front path, highlighted by a landscaped garden, warmly welcomes you to this delightful property. No conveyance of offers until 10:00AM Thursday November 7th 2024. |
| Price | $624,900 |
| Taxes: | $4115.00 |
| Address: | 264 DOLCE Cres , Blossom Park - Airport and Area, K1X 0B3, Ontario |
| Lot Size: | 20.00 x 100.00 (Feet) |
| Directions/Cross Streets: | Spratt Rd to Earl Armstrong onto Ralph Hennessy Ave to Markdale Terrace to Dolce Cres. |
| Rooms: | 9 |
| Rooms +: | 2 |
| Bedrooms: | 3 |
| Bedrooms +: | 0 |
| Kitchens: | 1 |
| Kitchens +: | 0 |
| Family Room: | N |
| Basement: | Finished, Full |
| Property Type: | Att/Row/Twnhouse |
| Style: | 2-Storey |
| Exterior: | Brick |
| Garage Type: | Attached |
| Pool: | None |
| Property Features: | Park, Public Transit |
| Heat Source: | Gas |
| Heat Type: | Forced Air |
| Central Air Conditioning: | None |
| Sewers: | Sewers |
| Water: | Municipal |
| Utilities-Gas: | Y |
$
%
Years
This calculator is for demonstration purposes only. Always consult a professional
financial advisor before making personal financial decisions.
| Although the information displayed is believed to be accurate, no warranties or representations are made of any kind. |
| ROYAL LEPAGE TEAM REALTY |
|
|

Dir:
1-866-382-2968
Bus:
416-548-7854
Fax:
416-981-7184
| Virtual Tour | Book Showing | Email a Friend |
Jump To:
At a Glance:
| Type: | Freehold - Att/Row/Twnhouse |
| Area: | Ottawa |
| Municipality: | Blossom Park - Airport and Area |
| Neighbourhood: | 2602 - Riverside South/Gloucester Glen |
| Style: | 2-Storey |
| Lot Size: | 20.00 x 100.00(Feet) |
| Tax: | $4,115 |
| Beds: | 3 |
| Baths: | 4 |
| Pool: | None |
Locatin Map:
Payment Calculator:
- Color Examples
- Green
- Black and Gold
- Dark Navy Blue And Gold
- Cyan
- Black
- Purple
- Gray
- Blue and Black
- Orange and Black
- Red
- Magenta
- Gold
- Device Examples

