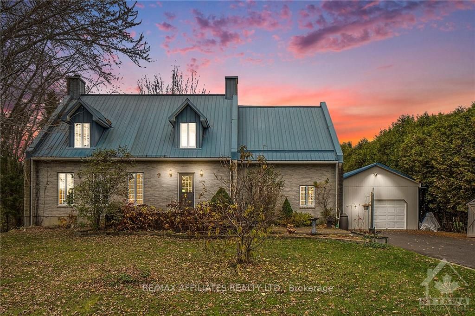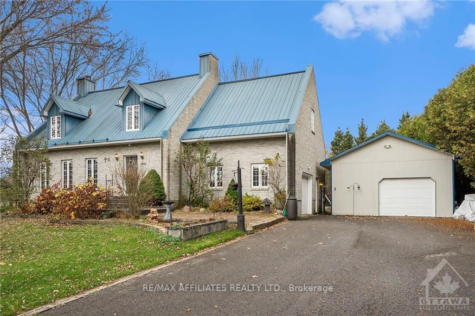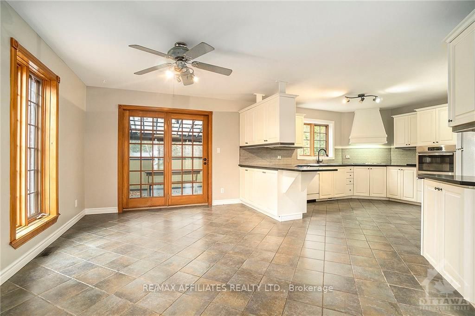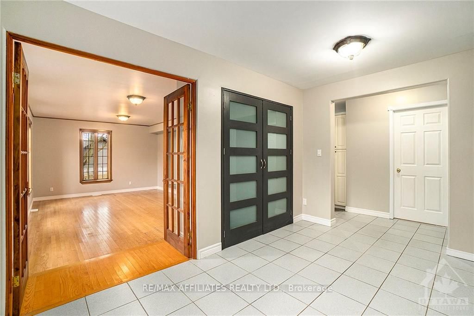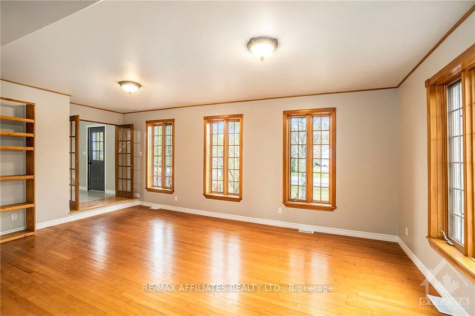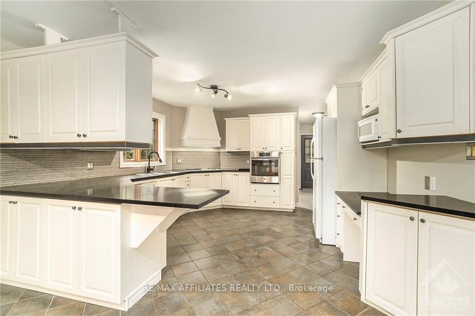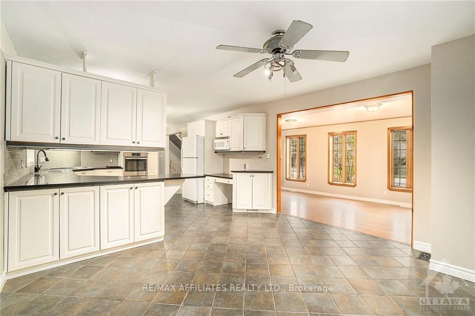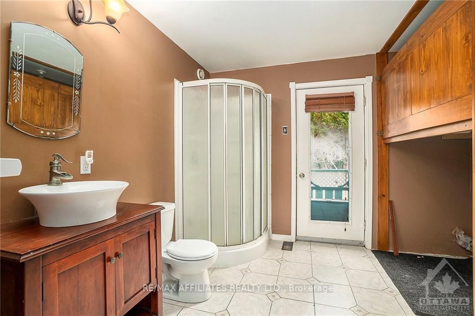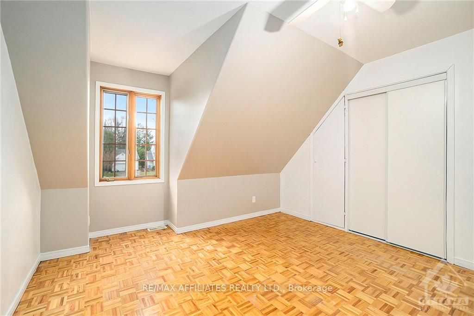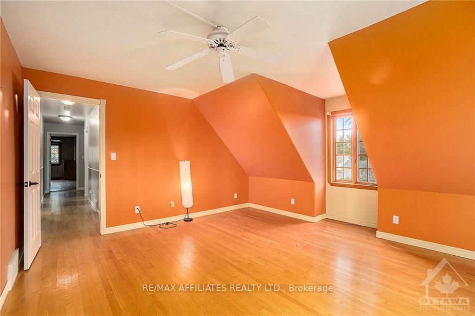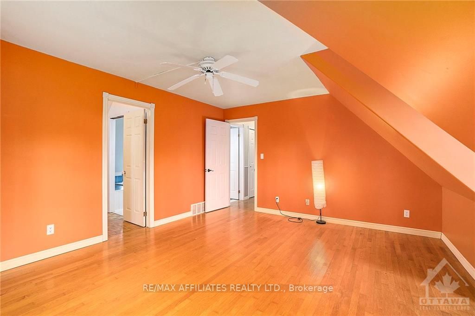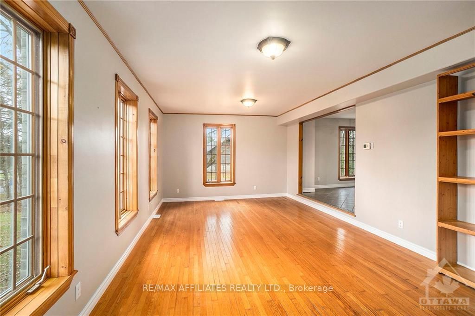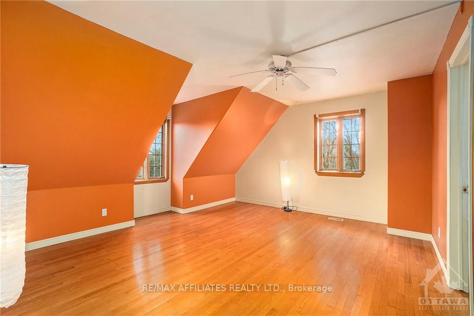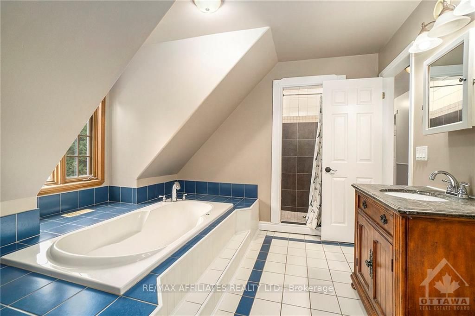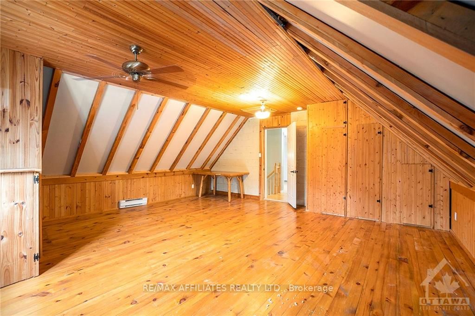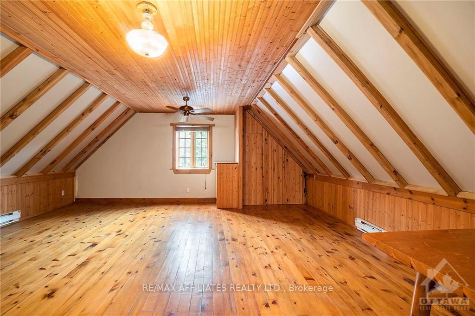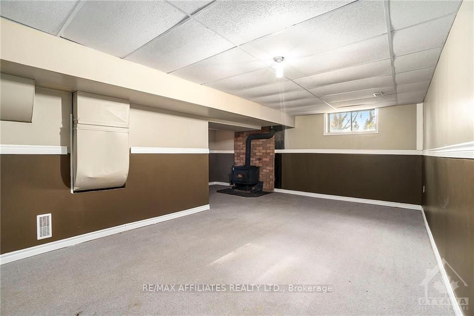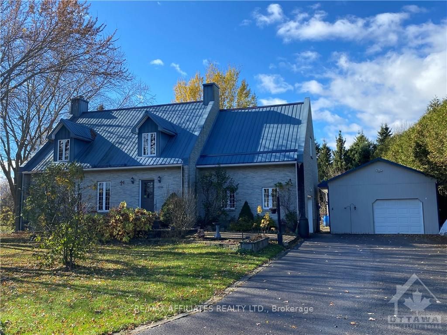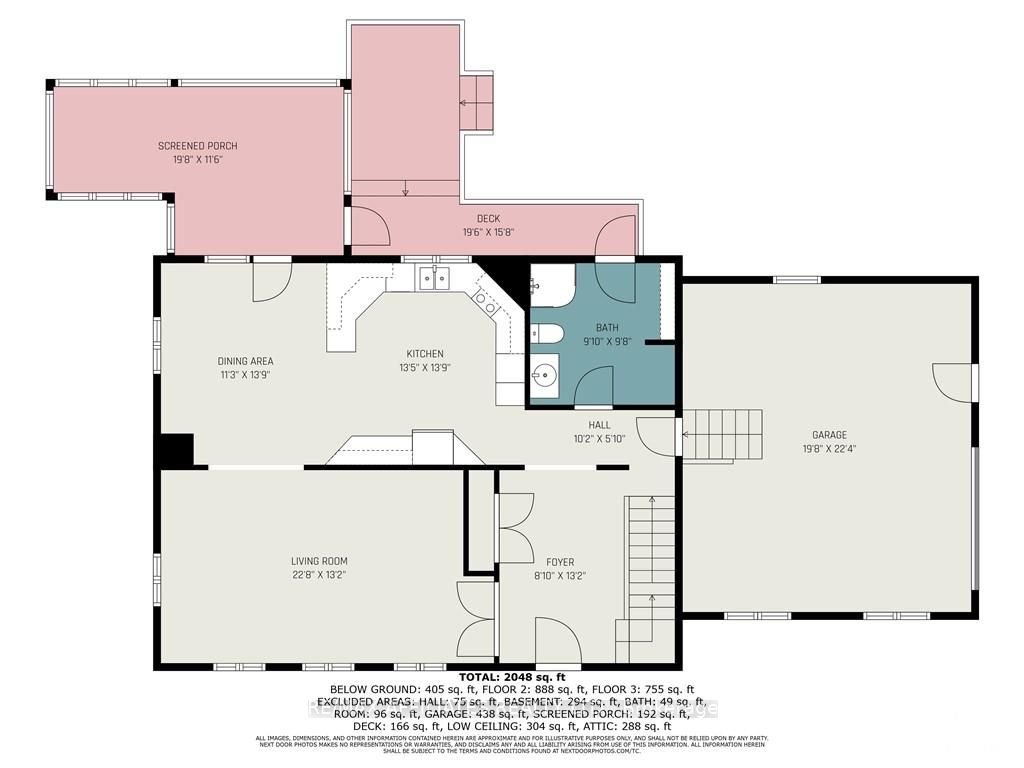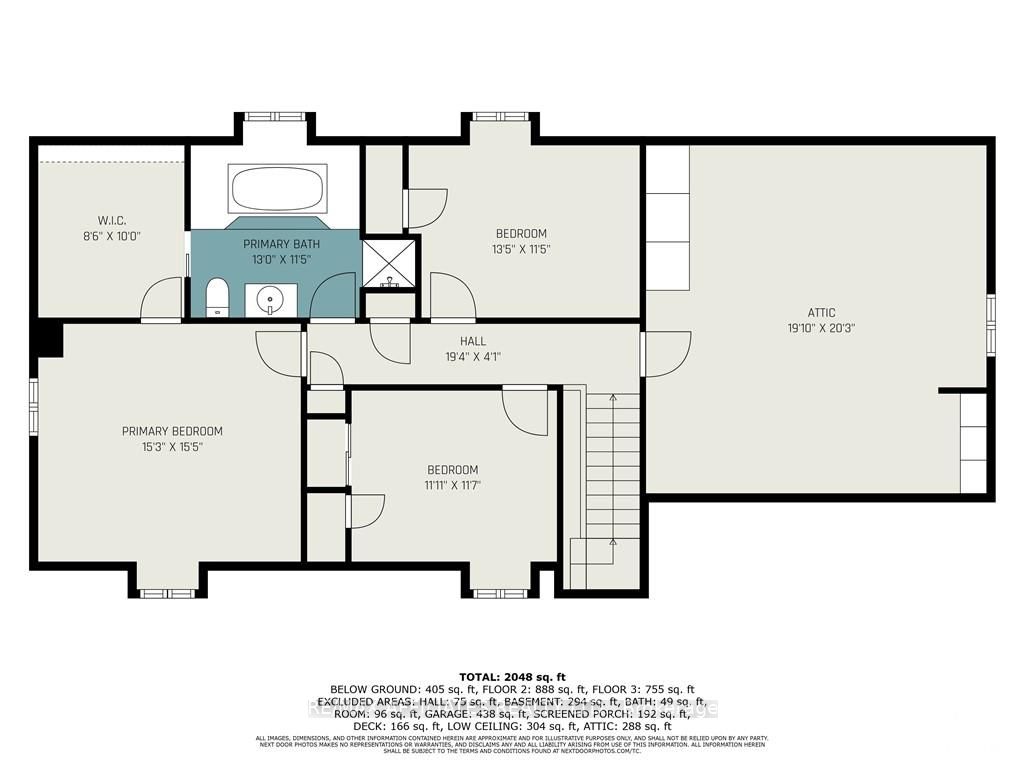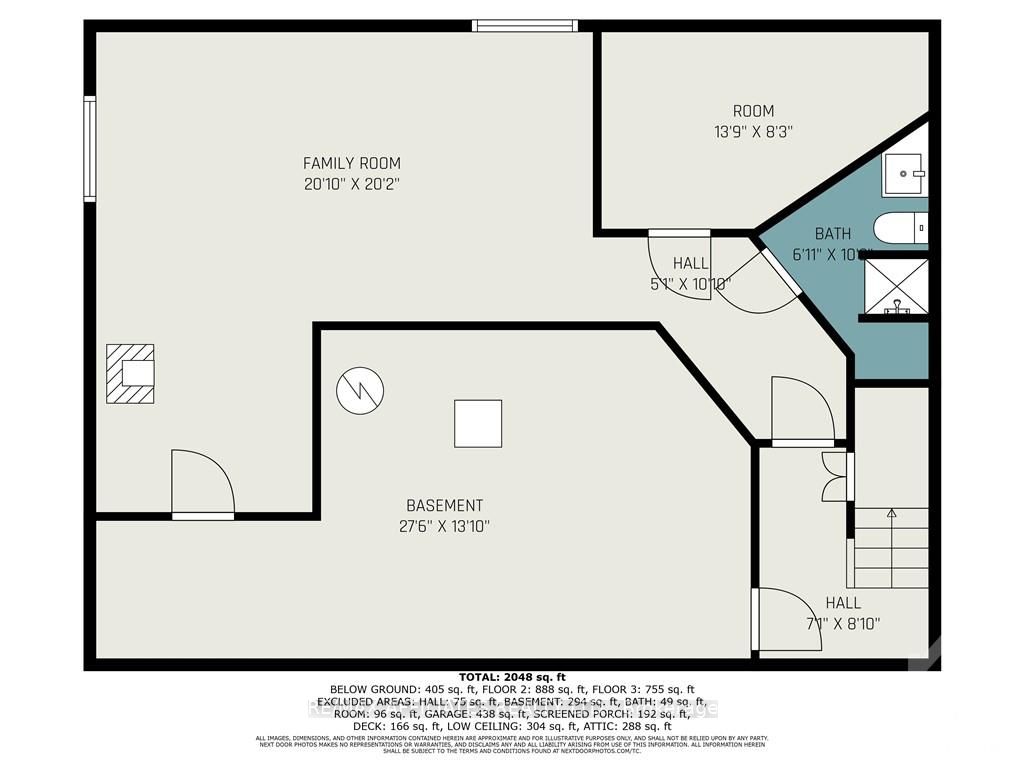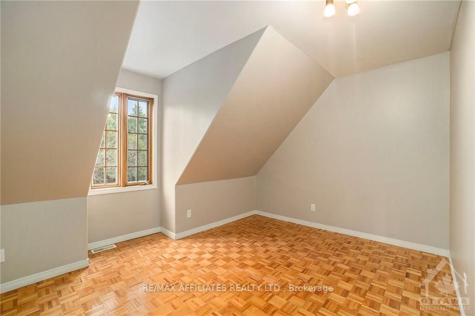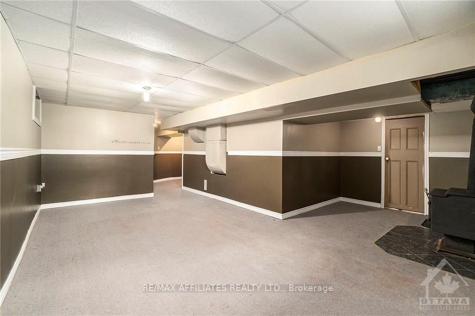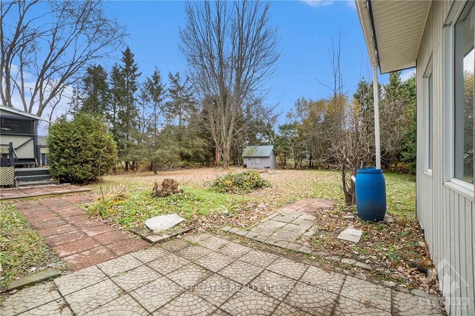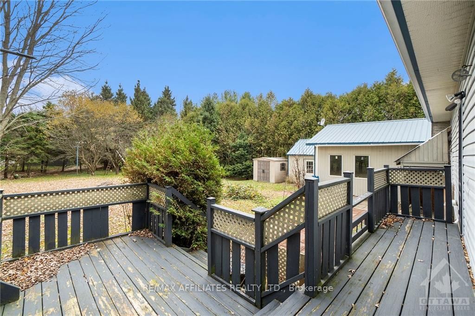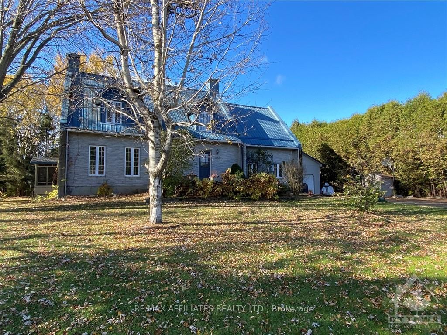$649,900
Available - For Sale
Listing ID: X10419175
1096 ST-PIERRE Rd , Russell, K0A 1W0, Ontario
| This spacious country house combines comfort with practicality, making it an ideal retreat for family living. The large living room offers ample space for relaxation, while the open kitchen/dining area create the perfect environment for daily meals & entertaining. Upstairs, you'll find four well-sized bedrooms, including a generous master bedroom, offering a private sanctuary with plenty of room for rest. The basement features a cozy woodstove, perfect for enjoying a warm, intimate setting during colder months. This home also provides both an attached & detached garage, offering plenty of storage space or a workshop. Whether you're hosting friends or enjoying the peace of country living, this house offers everything you need and more with its large private yard and geothermal heating and cooling which makes this home extremely economical & comfortable., Flooring: Hardwood, Flooring: Ceramic |
| Price | $649,900 |
| Taxes: | $4764.00 |
| Address: | 1096 ST-PIERRE Rd , Russell, K0A 1W0, Ontario |
| Lot Size: | 120.00 x 200.00 (Feet) |
| Directions/Cross Streets: | Hwy/ON-417 E, Take exit 88 for Embrun/Vars, Turn right onto St Guillaume Rd/County Rd 28, At the rou |
| Rooms: | 12 |
| Rooms +: | 4 |
| Bedrooms: | 4 |
| Bedrooms +: | 0 |
| Kitchens: | 1 |
| Kitchens +: | 0 |
| Family Room: | Y |
| Basement: | Full, Part Fin |
| Property Type: | Detached |
| Style: | 2-Storey |
| Exterior: | Other, Stone |
| Garage Type: | Detached |
| Pool: | None |
| Property Features: | School Bus R |
| Fireplace/Stove: | Y |
| Heat Source: | Gas |
| Heat Type: | Forced Air |
| Central Air Conditioning: | Central Air |
| Sewers: | Septic |
| Water: | Well |
| Water Supply Types: | Shared Well |
| Utilities-Gas: | Y |
$
%
Years
This calculator is for demonstration purposes only. Always consult a professional
financial advisor before making personal financial decisions.
| Although the information displayed is believed to be accurate, no warranties or representations are made of any kind. |
| RE/MAX AFFILIATES REALTY LTD. |
|
|

Dir:
1-866-382-2968
Bus:
416-548-7854
Fax:
416-981-7184
| Book Showing | Email a Friend |
Jump To:
At a Glance:
| Type: | Freehold - Detached |
| Area: | Prescott and Russell |
| Municipality: | Russell |
| Neighbourhood: | 602 - Embrun |
| Style: | 2-Storey |
| Lot Size: | 120.00 x 200.00(Feet) |
| Tax: | $4,764 |
| Beds: | 4 |
| Baths: | 3 |
| Fireplace: | Y |
| Pool: | None |
Locatin Map:
Payment Calculator:
- Color Examples
- Green
- Black and Gold
- Dark Navy Blue And Gold
- Cyan
- Black
- Purple
- Gray
- Blue and Black
- Orange and Black
- Red
- Magenta
- Gold
- Device Examples

