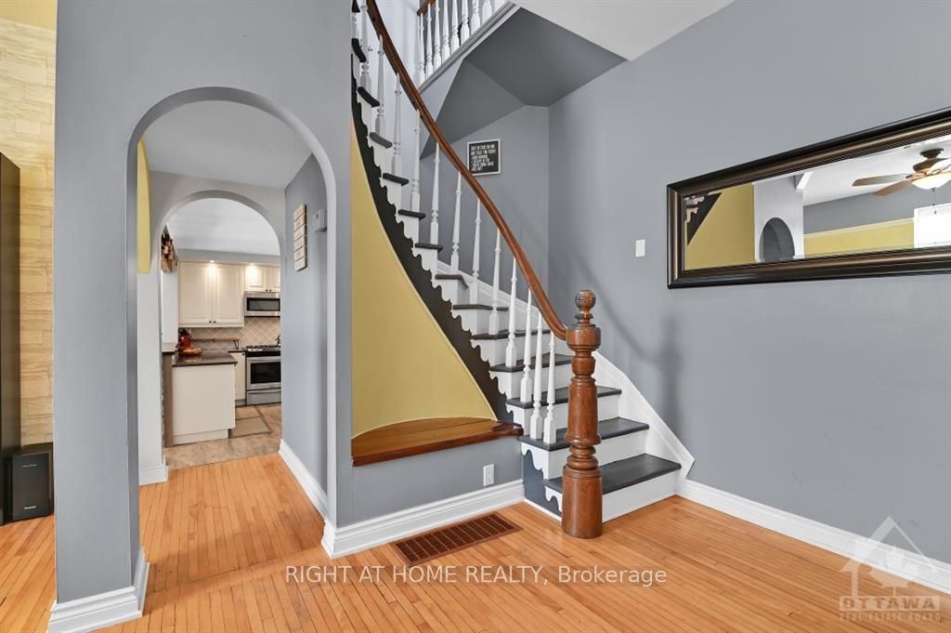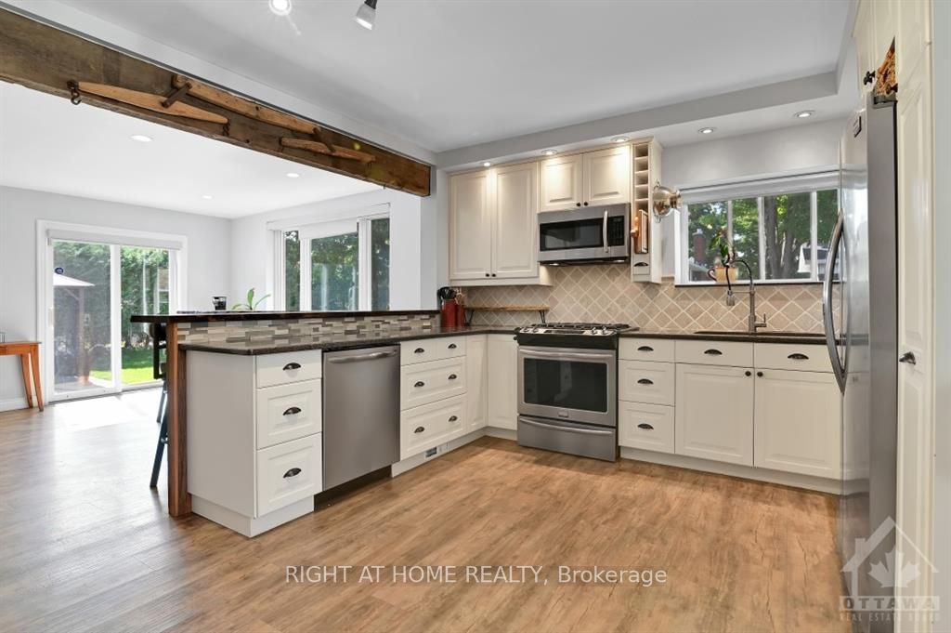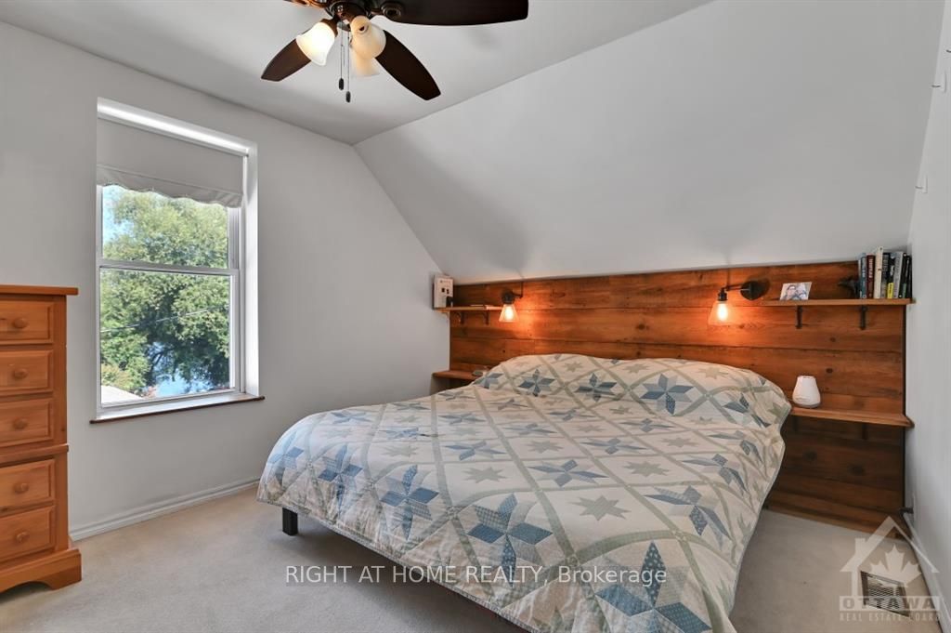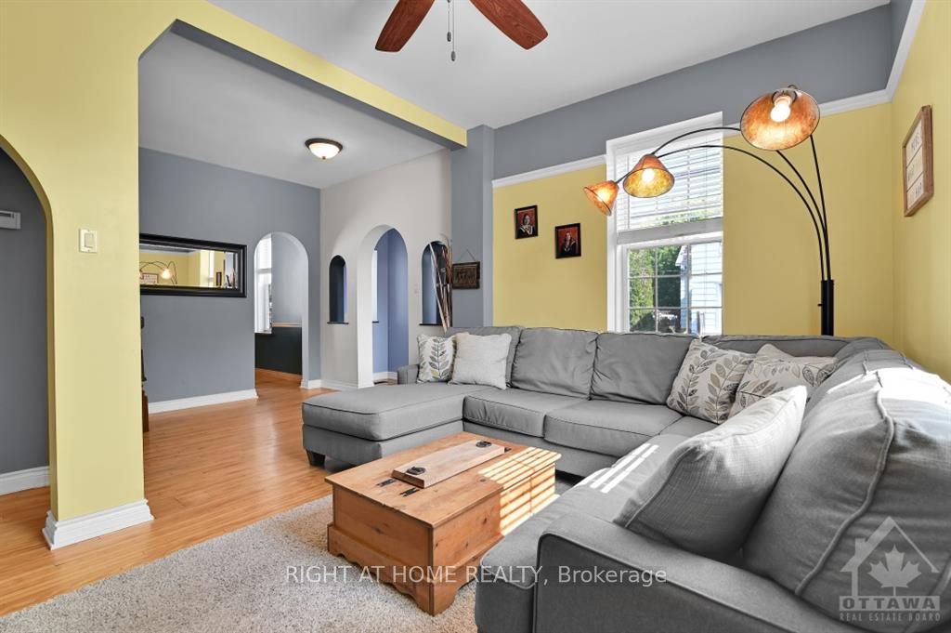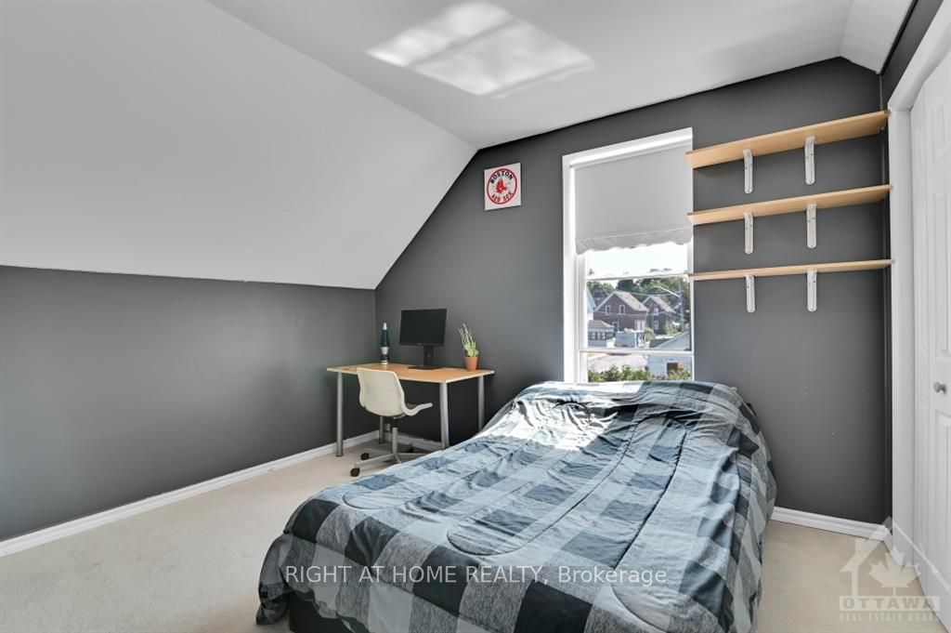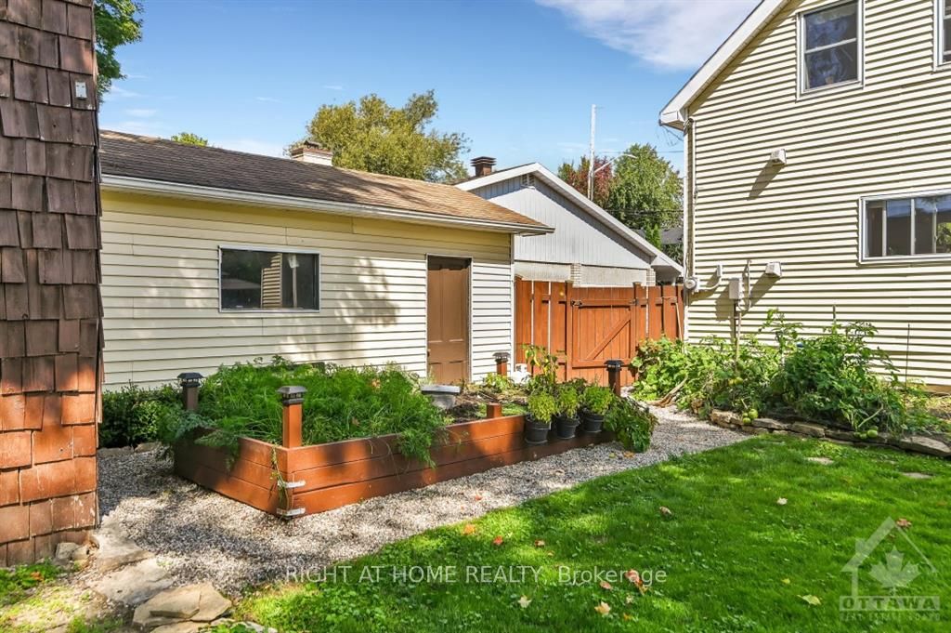$549,999
Available - For Sale
Listing ID: X10419395
140 CHARLES St , Carleton Place, K7C 2Y5, Ontario
| Flooring: Hardwood, Welcome to 140 Charles Street, a charming four-bedroom, two-bathroom home just steps from the water! The main floor has large windows that fill the space with natural light, an open-concept kitchen with a gas stove, sandstone countertops, plenty of cabinets, and an eating area that leads to the backyard. There's also a formal dining room, a living room, and a powder room. Upstairs offers four bedrooms, a full bathroom, and laundry. Outside, the fully fenced yard fulfills all your backyard needs with water views, an above-ground pool, a gazebo lounge area, a fire pit, and a garden box for green-thumb enthusiasts. There is also a 15' x 13' fully insulated and heated workshop, as well as a 20' x 10' garage for parking or extra storage. Walk to the river, Bridge Street, coffee shops, parks, schools, and more. Quick access to highways, the hospital, Walmart, Home Depot, and other amenities., Flooring: Mixed, Flooring: Carpet Wall To Wall |
| Price | $549,999 |
| Taxes: | $4051.00 |
| Address: | 140 CHARLES St , Carleton Place, K7C 2Y5, Ontario |
| Lot Size: | 97.94 x 98.42 (Feet) |
| Directions/Cross Streets: | Take McNeely to Lake Street to Charles |
| Rooms: | 11 |
| Rooms +: | 0 |
| Bedrooms: | 4 |
| Bedrooms +: | 0 |
| Kitchens: | 1 |
| Kitchens +: | 0 |
| Family Room: | N |
| Basement: | Unfinished, W/O |
| Property Type: | Detached |
| Style: | 2-Storey |
| Exterior: | Other |
| Garage Type: | Attached |
| Pool: | Abv Grnd |
| Property Features: | Fenced Yard, Wooded/Treed |
| Fireplace/Stove: | Y |
| Heat Source: | Gas |
| Heat Type: | Forced Air |
| Central Air Conditioning: | Central Air |
| Sewers: | Sewers |
| Water: | Municipal |
| Utilities-Gas: | Y |
$
%
Years
This calculator is for demonstration purposes only. Always consult a professional
financial advisor before making personal financial decisions.
| Although the information displayed is believed to be accurate, no warranties or representations are made of any kind. |
| RIGHT AT HOME REALTY |
|
|

Dir:
1-866-382-2968
Bus:
416-548-7854
Fax:
416-981-7184
| Virtual Tour | Book Showing | Email a Friend |
Jump To:
At a Glance:
| Type: | Freehold - Detached |
| Area: | Lanark |
| Municipality: | Carleton Place |
| Neighbourhood: | 909 - Carleton Place |
| Style: | 2-Storey |
| Lot Size: | 97.94 x 98.42(Feet) |
| Tax: | $4,051 |
| Beds: | 4 |
| Baths: | 2 |
| Fireplace: | Y |
| Pool: | Abv Grnd |
Locatin Map:
Payment Calculator:
- Color Examples
- Green
- Black and Gold
- Dark Navy Blue And Gold
- Cyan
- Black
- Purple
- Gray
- Blue and Black
- Orange and Black
- Red
- Magenta
- Gold
- Device Examples




