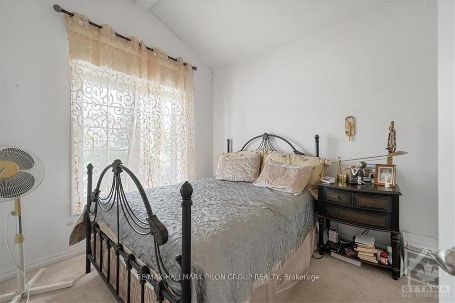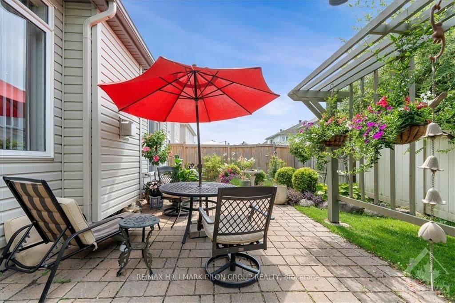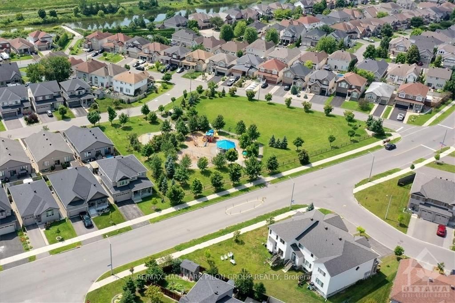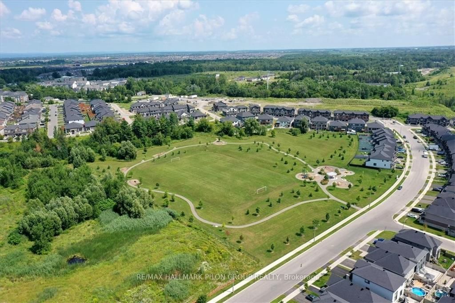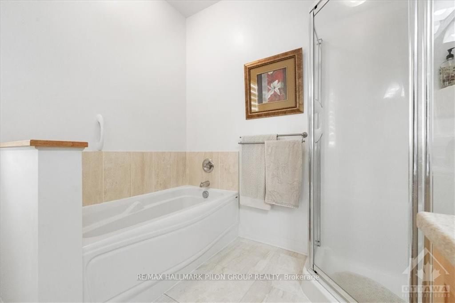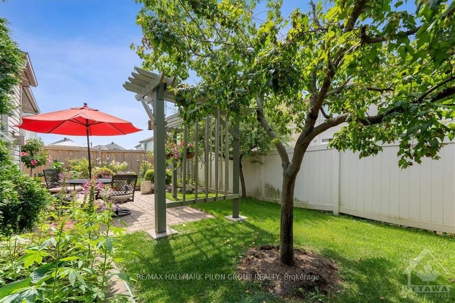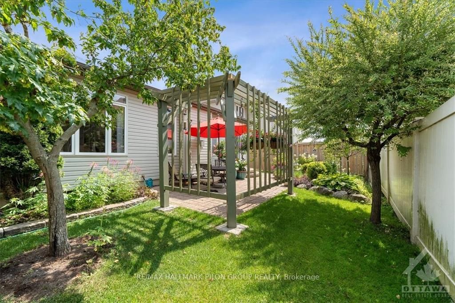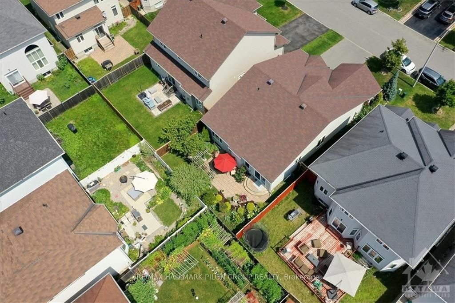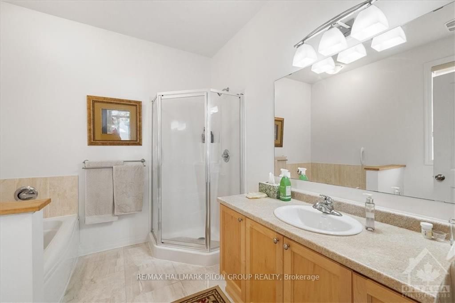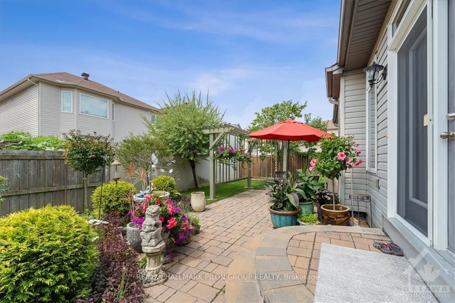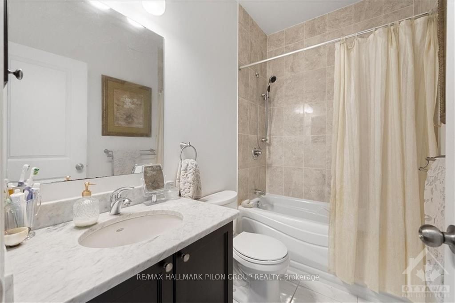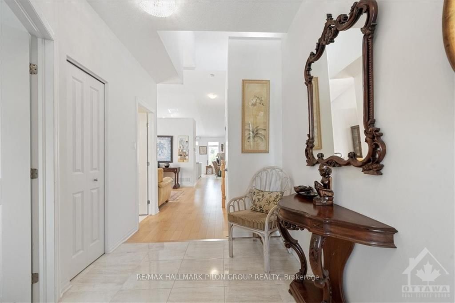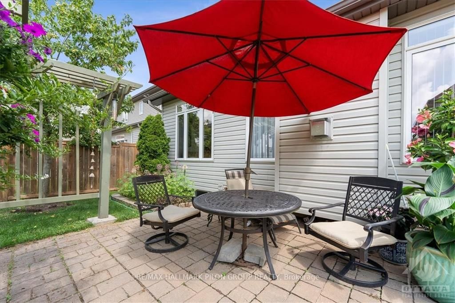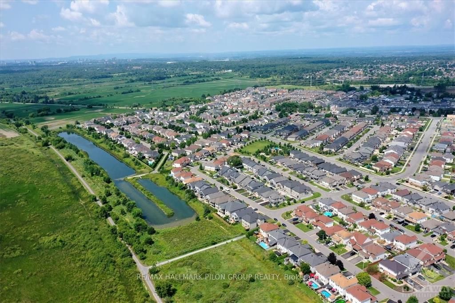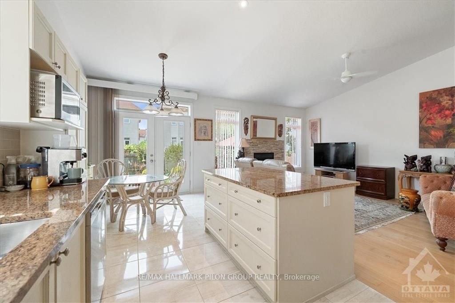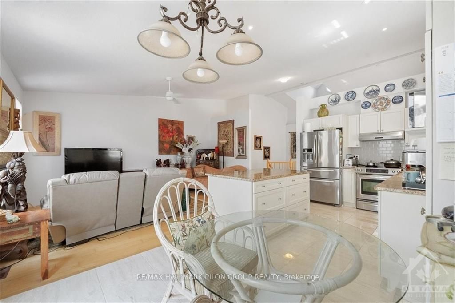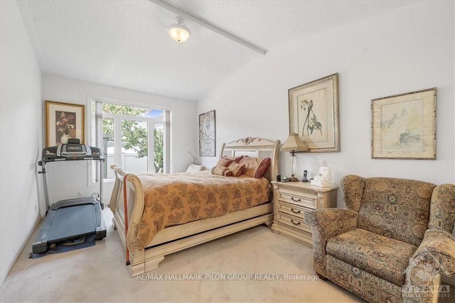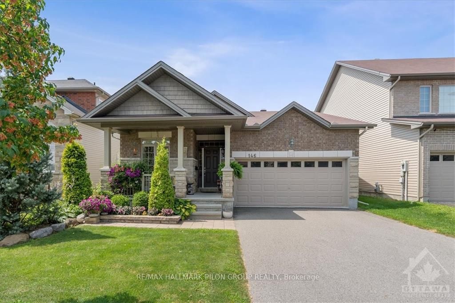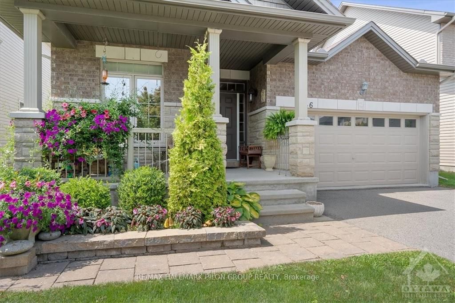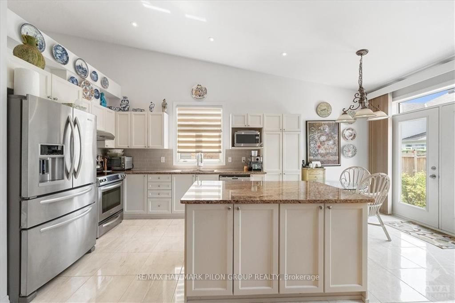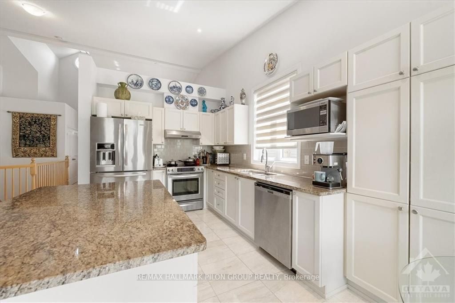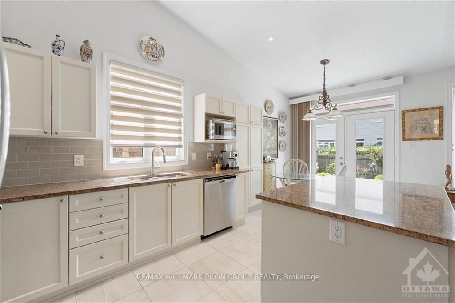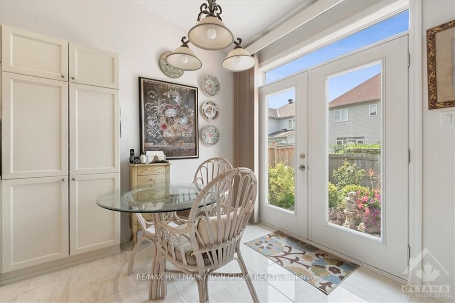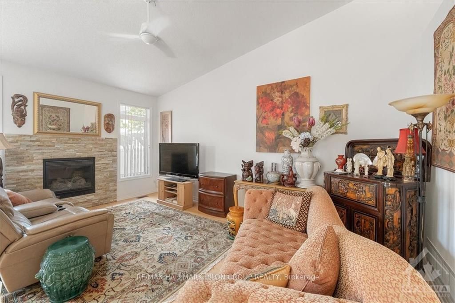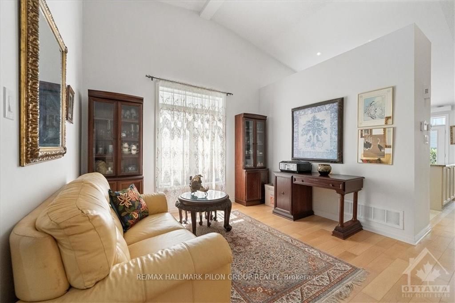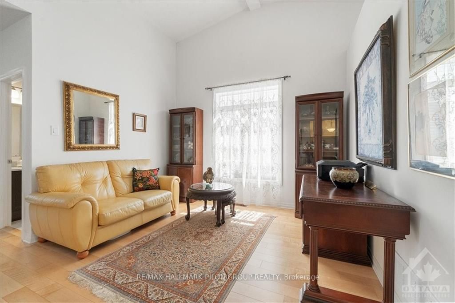$824,900
Available - For Sale
Listing ID: X10419105
146 ESTERBROOK Dr , Orleans - Convent Glen and Area, K1W 0H2, Ontario
| Flooring: Tile, Flooring: Hardwood, Nestled on a quiet street in Bradley Estates, this charming 2-bdrm bungalow combines comfort with style. The home's inviting facade, landscaped gardens & expansive front porch create a warm welcome. Inside, gleaming tiled & light-colored hdwd floors enhance the thoughtfully designed interior. A versatile front bdrm, perfect as a den or guest room, is close to a full bthrm. The impressive eat-in kitchen feats rich cabinetry, granite countertops, st stl appliances, stylish backsplash & a large island. It overlooks the adjacent great room w/ a cozy gas fp. The tranquil primary bedroom at the back feats a vaulted ceiling, double closets & spa-like ensuite w/ glass shower & soaker tub. The main floor also includes laundry & access to the double car garage. The unspoiled basement has potential for a recreation room, third bedroom, gym & bathroom rough-in. The sun-filled backyard w/ a stone patio & pergola is perfect for relaxation. Walk to the Prescott Russell Trail & enjoy nearby amenities., Flooring: Carpet Wall To Wall |
| Price | $824,900 |
| Taxes: | $6039.00 |
| Address: | 146 ESTERBROOK Dr , Orleans - Convent Glen and Area, K1W 0H2, Ontario |
| Lot Size: | 45.28 x 93.50 (Feet) |
| Directions/Cross Streets: | Spring Valley Drive to Esterbrook Drive |
| Rooms: | 11 |
| Rooms +: | 0 |
| Bedrooms: | 2 |
| Bedrooms +: | 0 |
| Kitchens: | 1 |
| Kitchens +: | 0 |
| Family Room: | N |
| Basement: | Full, Unfinished |
| Property Type: | Detached |
| Style: | Bungalow |
| Exterior: | Brick, Other |
| Garage Type: | Attached |
| Pool: | None |
| Property Features: | Fenced Yard, Park, Public Transit |
| Fireplace/Stove: | Y |
| Heat Source: | Gas |
| Heat Type: | Forced Air |
| Central Air Conditioning: | Central Air |
| Sewers: | Sewers |
| Water: | Municipal |
| Utilities-Gas: | Y |
$
%
Years
This calculator is for demonstration purposes only. Always consult a professional
financial advisor before making personal financial decisions.
| Although the information displayed is believed to be accurate, no warranties or representations are made of any kind. |
| RE/MAX HALLMARK PILON GROUP REALTY |
|
|

Dir:
1-866-382-2968
Bus:
416-548-7854
Fax:
416-981-7184
| Virtual Tour | Book Showing | Email a Friend |
Jump To:
At a Glance:
| Type: | Freehold - Detached |
| Area: | Ottawa |
| Municipality: | Orleans - Convent Glen and Area |
| Neighbourhood: | 2013 - Mer Bleue/Bradley Estates/Anderson Pa |
| Style: | Bungalow |
| Lot Size: | 45.28 x 93.50(Feet) |
| Tax: | $6,039 |
| Beds: | 2 |
| Baths: | 2 |
| Fireplace: | Y |
| Pool: | None |
Locatin Map:
Payment Calculator:
- Color Examples
- Green
- Black and Gold
- Dark Navy Blue And Gold
- Cyan
- Black
- Purple
- Gray
- Blue and Black
- Orange and Black
- Red
- Magenta
- Gold
- Device Examples

