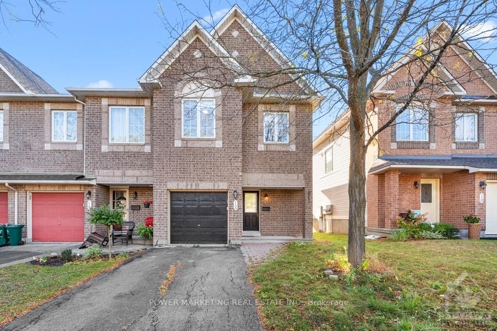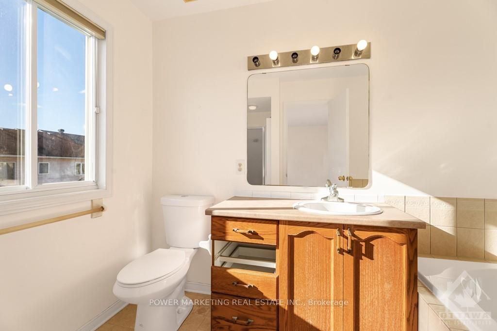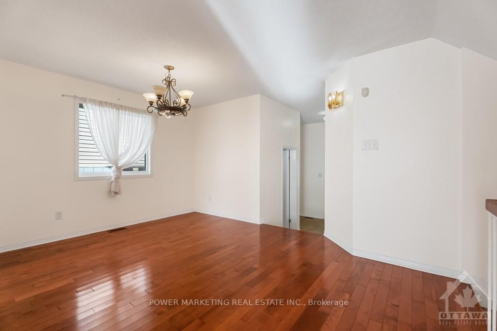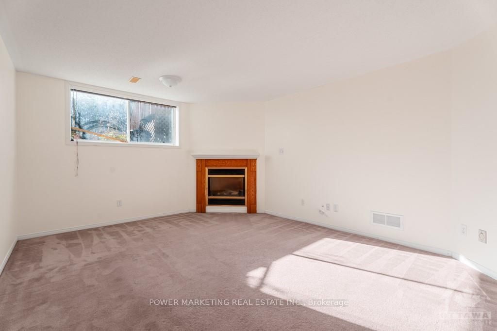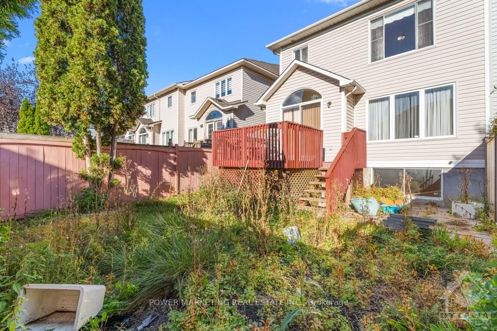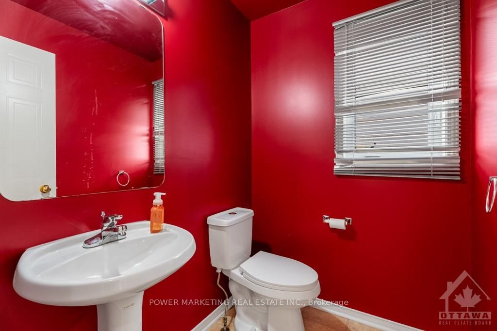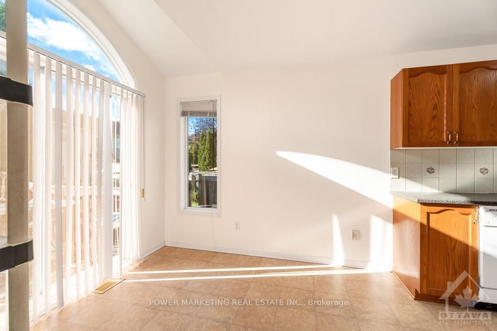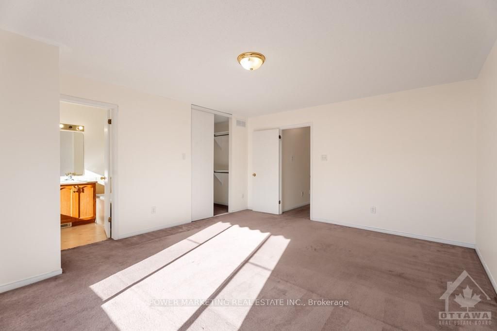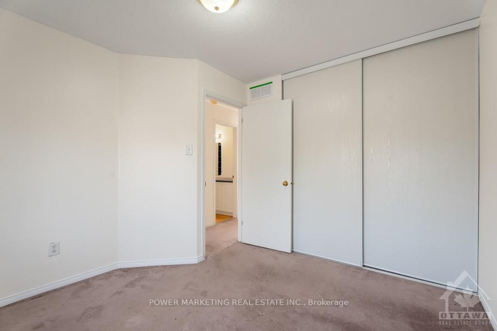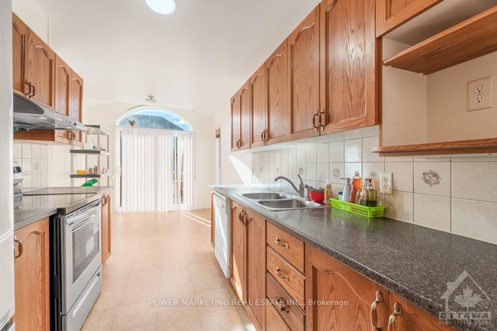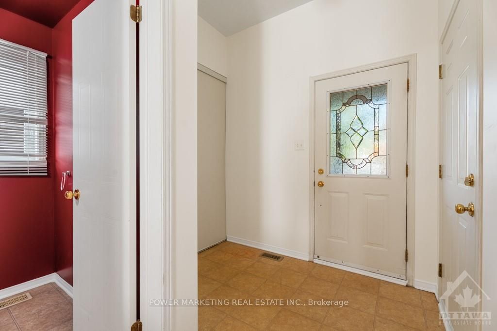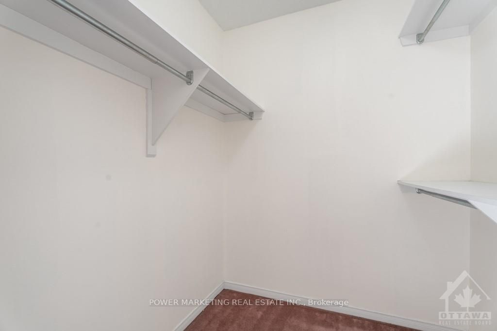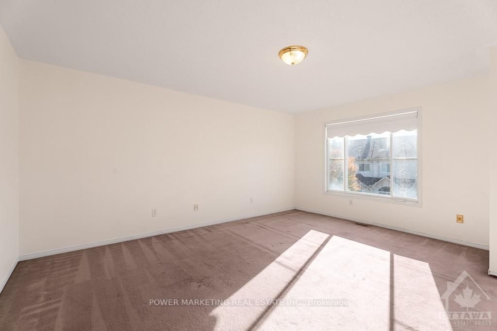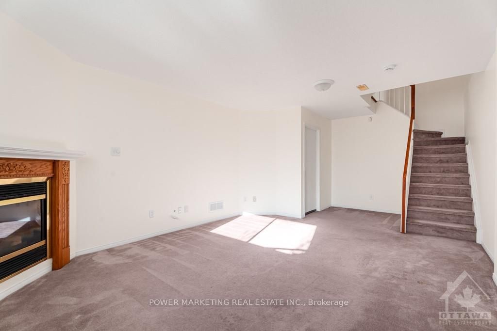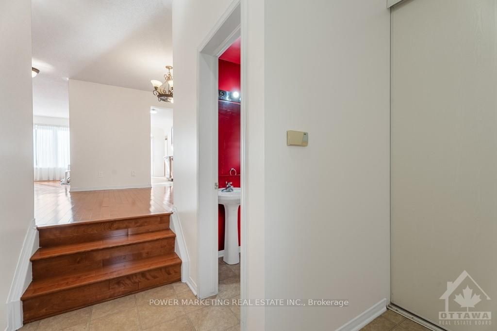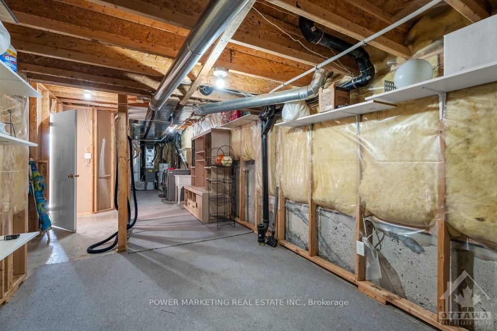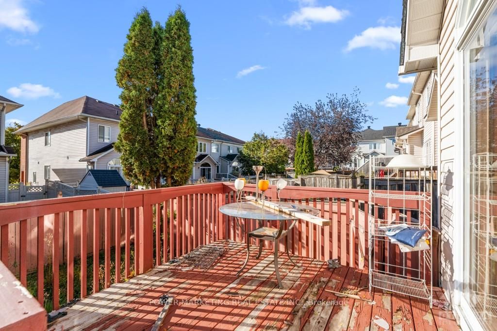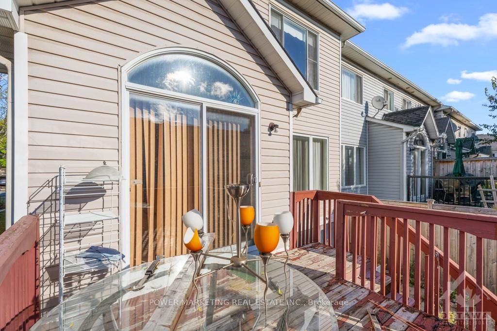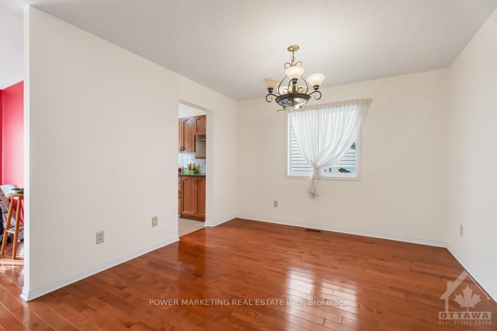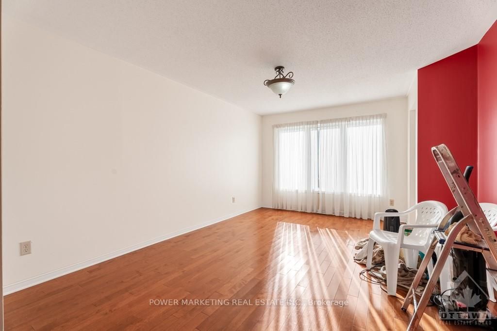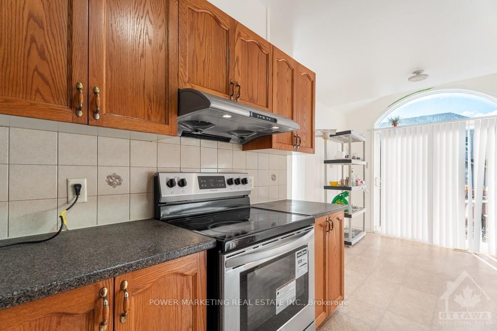$669,000
Available - For Sale
Listing ID: X9523298
12 FAIRPARK Dr , Barrhaven, K2G 6X1, Ontario
| Flooring: Hardwood, Flooring: Ceramic, Flooring: Carpet Wall To Wall, The Best in Barrhaven! Beautiful, bright and upgraded 4 bedroom end unit home with great living room and dining room, sun-filled eat-in granite kitchen, formal dining room, Large main bedroom with 4-piece en-suite bathroom and walk-in closet. Finished lower level with large family room with fireplace, laundry room and storage. Large fenced backyard, long driveway and much more! Walk to shopping center, schools and all amenities! Call now! |
| Price | $669,000 |
| Taxes: | $4000.00 |
| Address: | 12 FAIRPARK Dr , Barrhaven, K2G 6X1, Ontario |
| Lot Size: | 26.71 x 98.43 (Feet) |
| Directions/Cross Streets: | From Hunt Club then left onto Hawthorne Rd, continue to Leitrim, left onto Fairpark Dr, destination |
| Rooms: | 15 |
| Rooms +: | 0 |
| Bedrooms: | 4 |
| Bedrooms +: | 0 |
| Kitchens: | 1 |
| Kitchens +: | 0 |
| Family Room: | Y |
| Basement: | Finished, Full |
| Property Type: | Att/Row/Twnhouse |
| Style: | 2-Storey |
| Exterior: | Brick, Other |
| Garage Type: | Attached |
| Pool: | None |
| Property Features: | Park, Public Transit |
| Heat Source: | Gas |
| Heat Type: | Forced Air |
| Central Air Conditioning: | Central Air |
| Sewers: | Sewers |
| Water: | Municipal |
| Utilities-Gas: | Y |
$
%
Years
This calculator is for demonstration purposes only. Always consult a professional
financial advisor before making personal financial decisions.
| Although the information displayed is believed to be accurate, no warranties or representations are made of any kind. |
| POWER MARKETING REAL ESTATE INC. |
|
|

Dir:
1-866-382-2968
Bus:
416-548-7854
Fax:
416-981-7184
| Book Showing | Email a Friend |
Jump To:
At a Glance:
| Type: | Freehold - Att/Row/Twnhouse |
| Area: | Ottawa |
| Municipality: | Barrhaven |
| Neighbourhood: | 7710 - Barrhaven East |
| Style: | 2-Storey |
| Lot Size: | 26.71 x 98.43(Feet) |
| Tax: | $4,000 |
| Beds: | 4 |
| Baths: | 3 |
| Pool: | None |
Locatin Map:
Payment Calculator:
- Color Examples
- Green
- Black and Gold
- Dark Navy Blue And Gold
- Cyan
- Black
- Purple
- Gray
- Blue and Black
- Orange and Black
- Red
- Magenta
- Gold
- Device Examples

