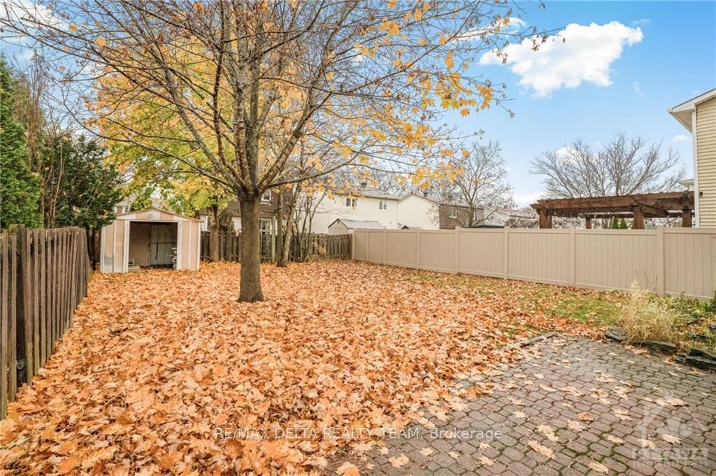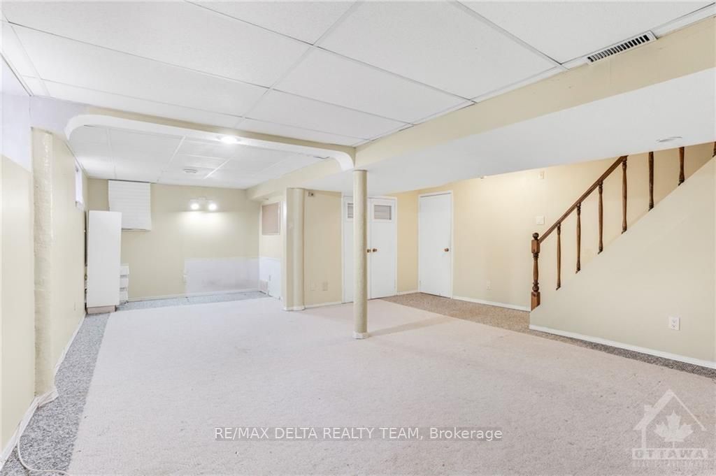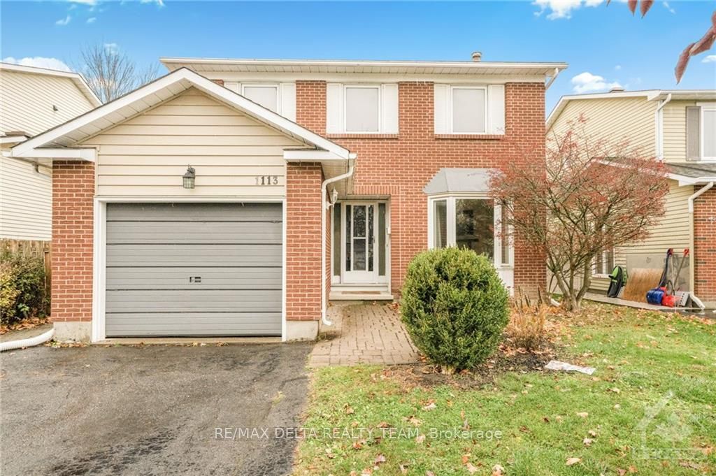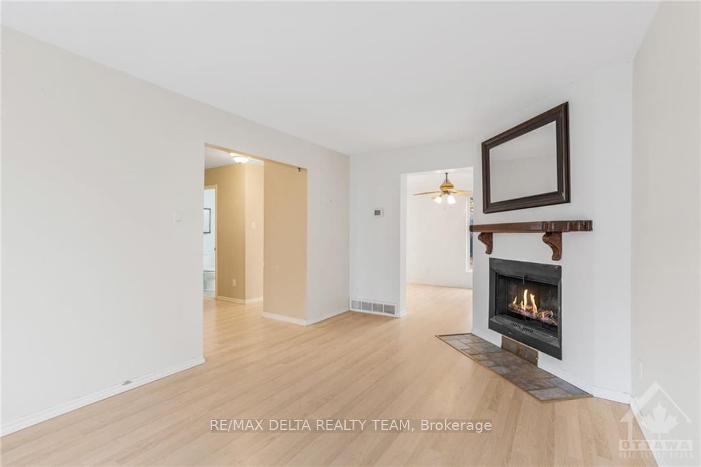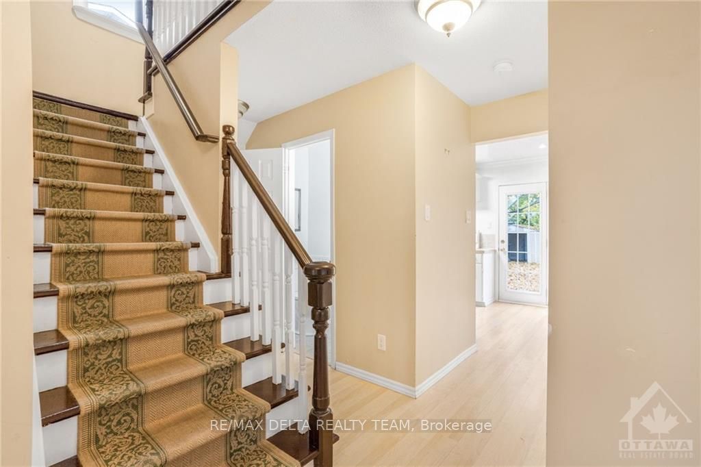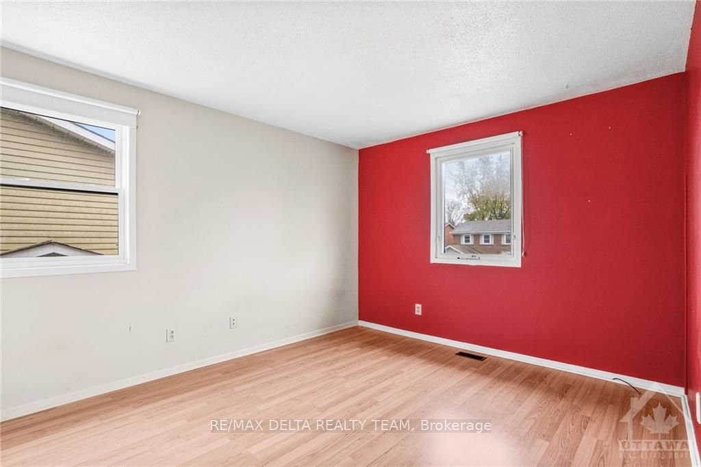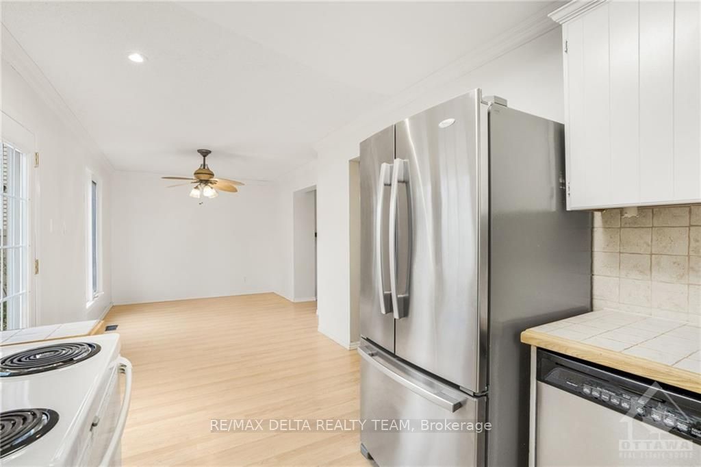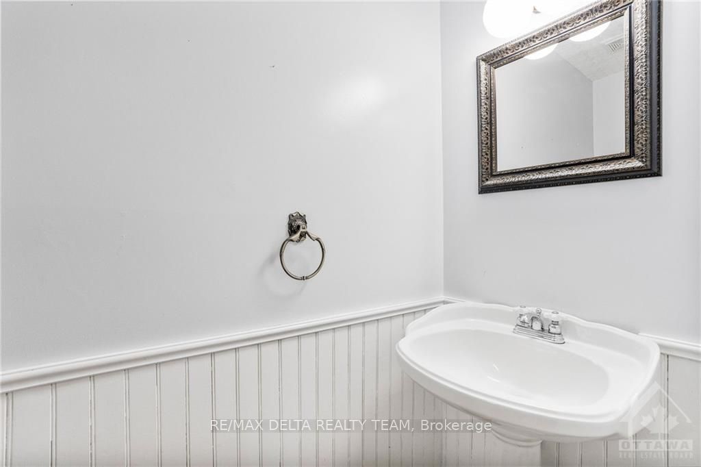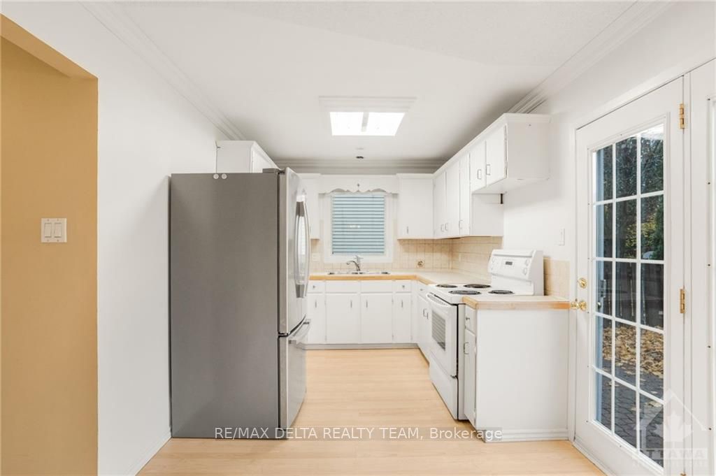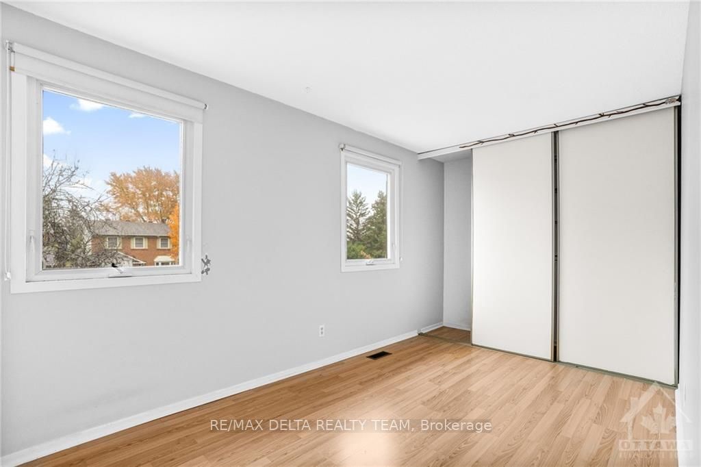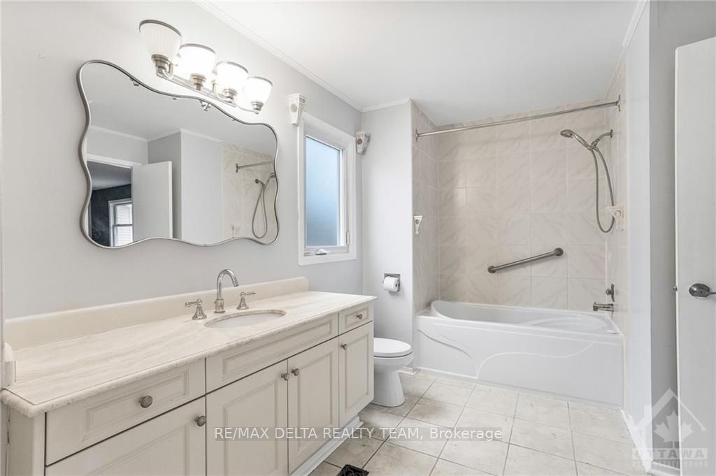$619,900
Available - For Sale
Listing ID: X10419304
1113 ST GERMAIN Cres , Orleans - Convent Glen and Area, K1C 2L7, Ontario
| Flooring: Tile, Welcome to 1113 St Germain! This well maintained 3 bed, 1.5 bath home is nestled on a quiet street in beautiful Convent Glen only steps from the park. Upon entering the home, you're greeted by a spacious living room with a wood fireplace, dining room and eat-in kitchen. The bright kitchen leads to a large backyard with mature trees and interlock patio, a great space for entertaining and lots of yard for the family to enjoy. The upper level of the home boasts a large primary bedroom with floor to ceiling closets and cheater door to the full bath and two additional bedrooms. The fully finished basement features a spacious recroom, laundry and lots of storage. Steps from walking trails, highway and future LRT station., Flooring: Laminate, Flooring: Carpet Wall To Wall |
| Price | $619,900 |
| Taxes: | $4218.00 |
| Address: | 1113 ST GERMAIN Cres , Orleans - Convent Glen and Area, K1C 2L7, Ontario |
| Lot Size: | 39.95 x 114.85 (Feet) |
| Directions/Cross Streets: | 174 to Jeanne D'Arc to Vorlage to St. Germain |
| Rooms: | 8 |
| Rooms +: | 3 |
| Bedrooms: | 3 |
| Bedrooms +: | 0 |
| Kitchens: | 1 |
| Kitchens +: | 0 |
| Family Room: | N |
| Basement: | Finished, Full |
| Property Type: | Detached |
| Style: | 2-Storey |
| Exterior: | Brick, Other |
| Garage Type: | Attached |
| Pool: | None |
| Property Features: | Fenced Yard, Park, Public Transit |
| Fireplace/Stove: | Y |
| Heat Source: | Gas |
| Heat Type: | Forced Air |
| Central Air Conditioning: | Central Air |
| Sewers: | Sewers |
| Water: | Municipal |
| Utilities-Gas: | Y |
$
%
Years
This calculator is for demonstration purposes only. Always consult a professional
financial advisor before making personal financial decisions.
| Although the information displayed is believed to be accurate, no warranties or representations are made of any kind. |
| RE/MAX DELTA REALTY TEAM |
|
|

Dir:
1-866-382-2968
Bus:
416-548-7854
Fax:
416-981-7184
| Virtual Tour | Book Showing | Email a Friend |
Jump To:
At a Glance:
| Type: | Freehold - Detached |
| Area: | Ottawa |
| Municipality: | Orleans - Convent Glen and Area |
| Neighbourhood: | 2004 - Convent Glen North |
| Style: | 2-Storey |
| Lot Size: | 39.95 x 114.85(Feet) |
| Tax: | $4,218 |
| Beds: | 3 |
| Baths: | 2 |
| Fireplace: | Y |
| Pool: | None |
Locatin Map:
Payment Calculator:
- Color Examples
- Green
- Black and Gold
- Dark Navy Blue And Gold
- Cyan
- Black
- Purple
- Gray
- Blue and Black
- Orange and Black
- Red
- Magenta
- Gold
- Device Examples

