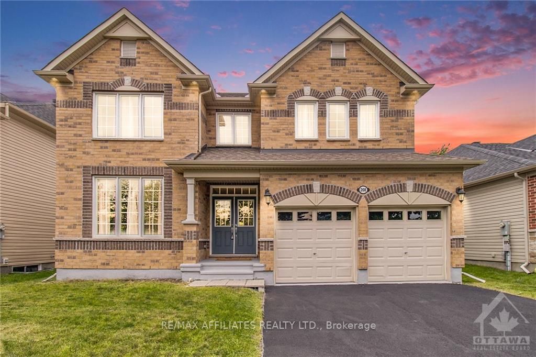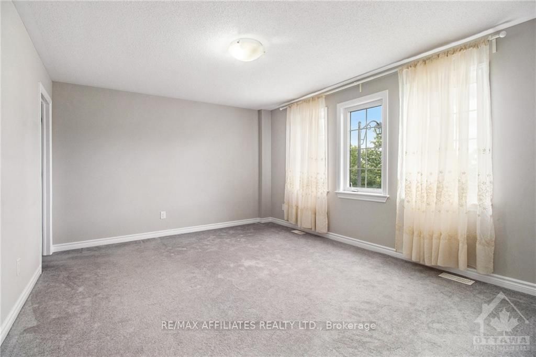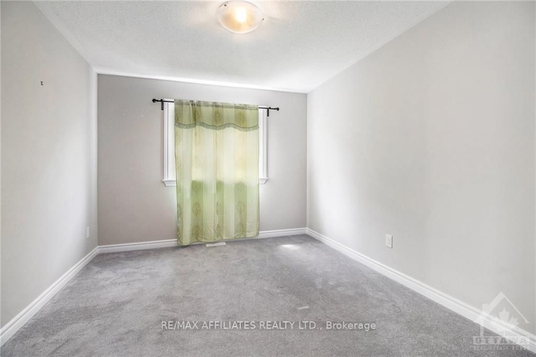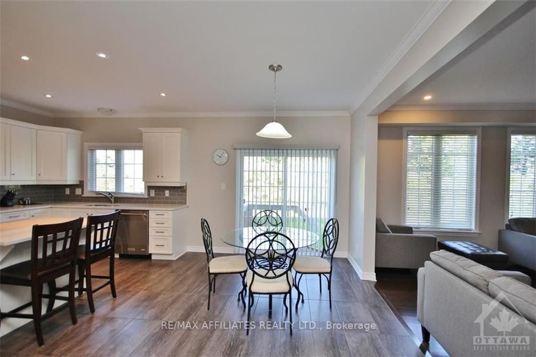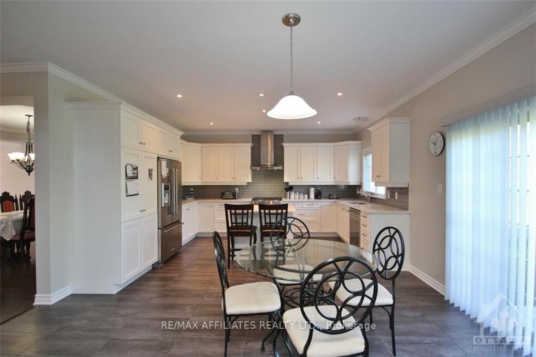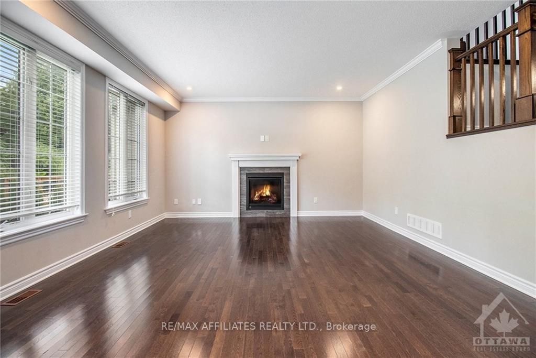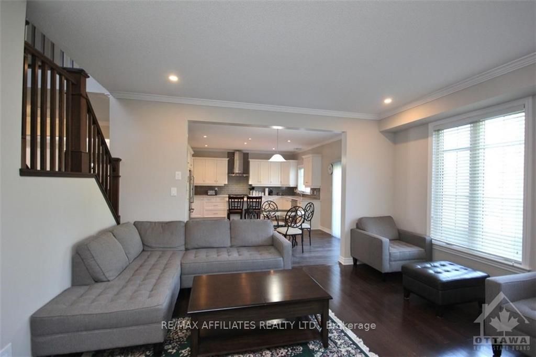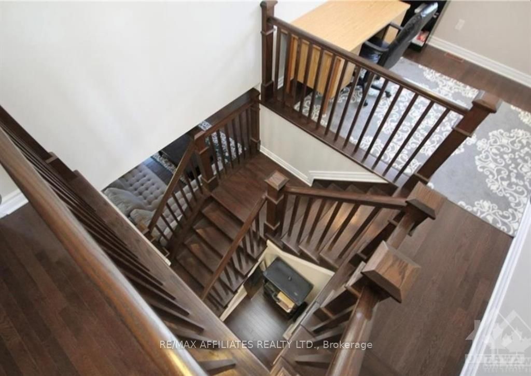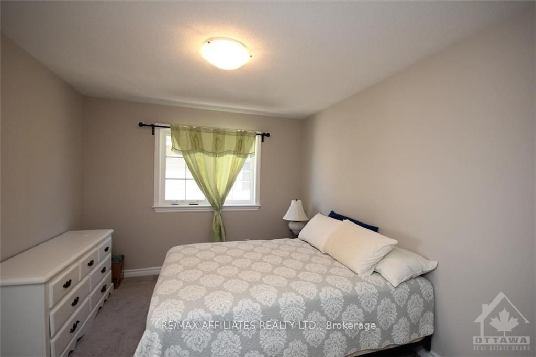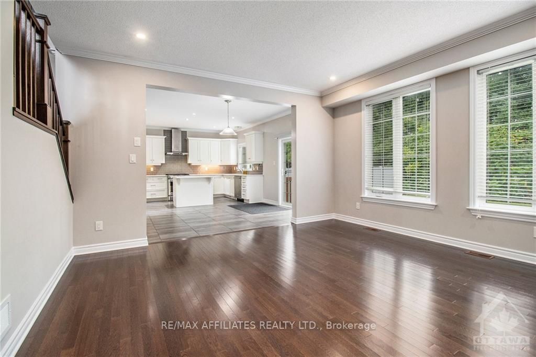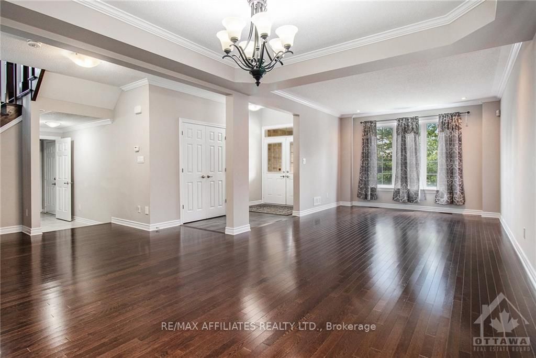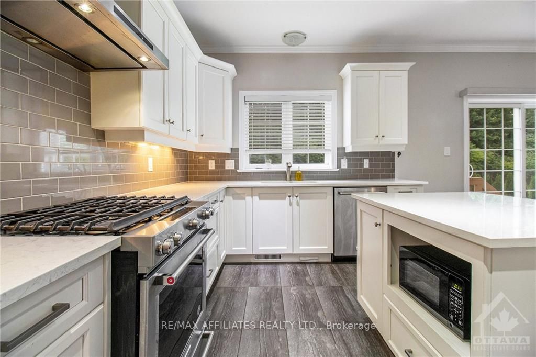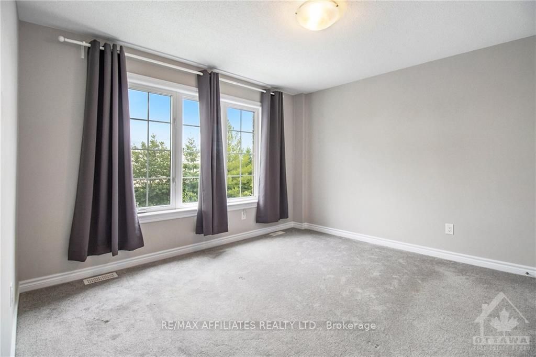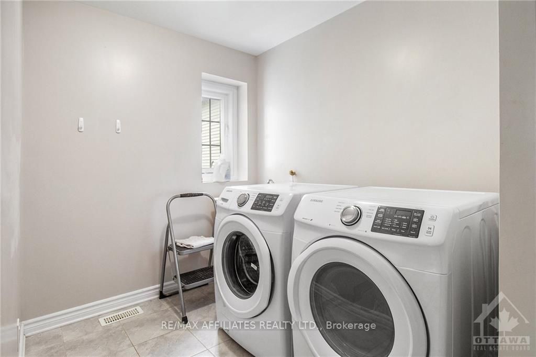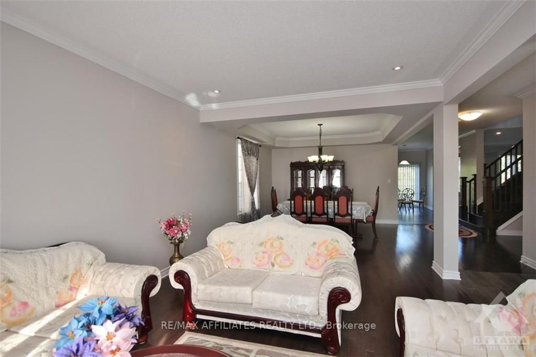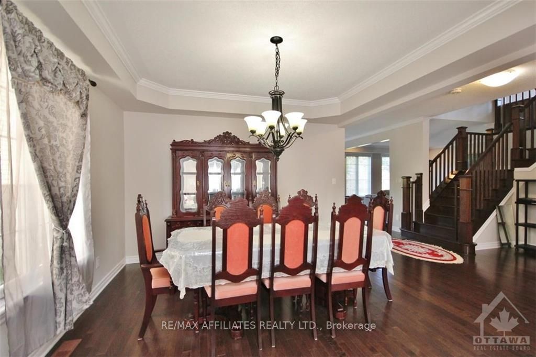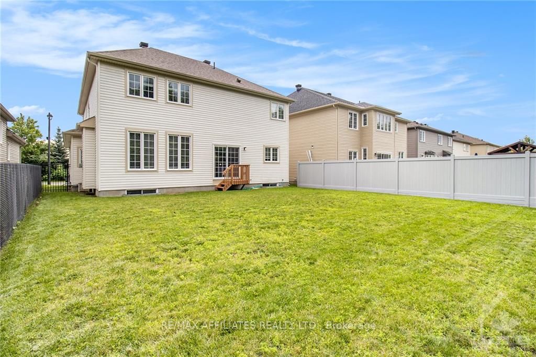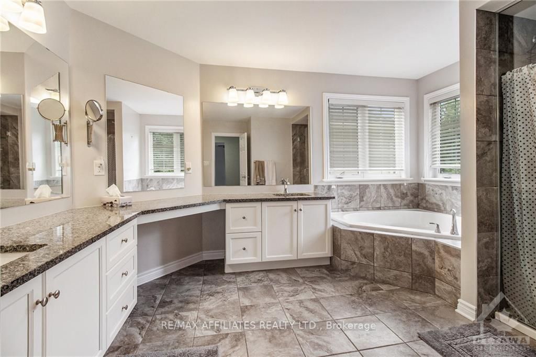$1,350,000
Available - For Sale
Listing ID: X9516679
208 STROMNESS , Barrhaven, K2J 6H7, Ontario
| METICULOUS! Pride of ownership prevails in this stunning home. located in a cul-de-sac among only 10 other homes. 4 spacious bedrooms and 3 bath offers an excellent living space family home,This 2 storey defines luxury and privacy in the home.gourmet kitchen features beautiful quartz countertops and stainless steel appliances flooded with natural lights. Featuring a cozy living room. Convenient main floor welcome the afternoon sunshine.4 generous sized bedrooms. Outdoor surrounded by lush grass. This model offers a fabulous layout and grace with sophisticated and elegant throughout and foyer gives an extra living space. Hardwood on main floor and carpet in bedrooms on second and lower level. The primary bedroom has an ensuite and walk-in closet. The second floor has a jack and jill bathroom. There is a loft halfway up to the second floor. Surrounded by a golf course, this 2015 build provides over 3000 sq ft of gorgeous living space & dream home. fee of $250 of pvt rd road maintenance., Flooring: Hardwood, Flooring: Carpet W/W & Mixed, Flooring: Ceramic |
| Price | $1,350,000 |
| Taxes: | $7800.00 |
| Address: | 208 STROMNESS , Barrhaven, K2J 6H7, Ontario |
| Lot Size: | 50.03 x 117.13 (Feet) |
| Directions/Cross Streets: | Right from Greenbank Southbound onto Kilbirnie. Then take right on Stromness |
| Rooms: | 9 |
| Rooms +: | 0 |
| Bedrooms: | 4 |
| Bedrooms +: | 0 |
| Kitchens: | 1 |
| Kitchens +: | 0 |
| Family Room: | Y |
| Basement: | Full, Unfinished |
| Property Type: | Detached |
| Style: | 2-Storey |
| Exterior: | Brick, Other |
| Garage Type: | Attached |
| Pool: | None |
| Property Features: | Cul De Sac, Fenced Yard, Golf, Public Transit |
| Fireplace/Stove: | Y |
| Heat Source: | Gas |
| Heat Type: | Forced Air |
| Central Air Conditioning: | Central Air |
| Sewers: | Sewers |
| Water: | Municipal |
| Utilities-Gas: | Y |
$
%
Years
This calculator is for demonstration purposes only. Always consult a professional
financial advisor before making personal financial decisions.
| Although the information displayed is believed to be accurate, no warranties or representations are made of any kind. |
| RE/MAX AFFILIATES REALTY LTD. |
|
|

Dir:
1-866-382-2968
Bus:
416-548-7854
Fax:
416-981-7184
| Virtual Tour | Book Showing | Email a Friend |
Jump To:
At a Glance:
| Type: | Freehold - Detached |
| Area: | Ottawa |
| Municipality: | Barrhaven |
| Neighbourhood: | 7708 - Barrhaven - Stonebridge |
| Style: | 2-Storey |
| Lot Size: | 50.03 x 117.13(Feet) |
| Tax: | $7,800 |
| Beds: | 4 |
| Baths: | 4 |
| Fireplace: | Y |
| Pool: | None |
Locatin Map:
Payment Calculator:
- Color Examples
- Green
- Black and Gold
- Dark Navy Blue And Gold
- Cyan
- Black
- Purple
- Gray
- Blue and Black
- Orange and Black
- Red
- Magenta
- Gold
- Device Examples

