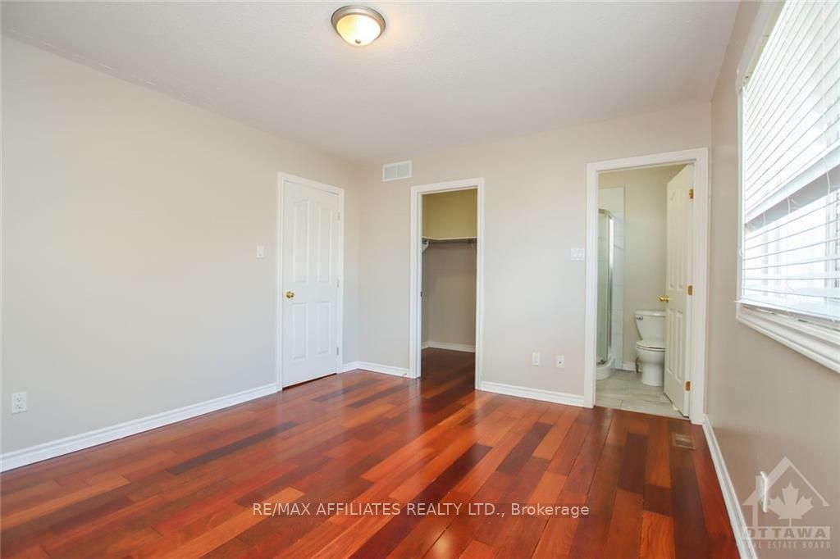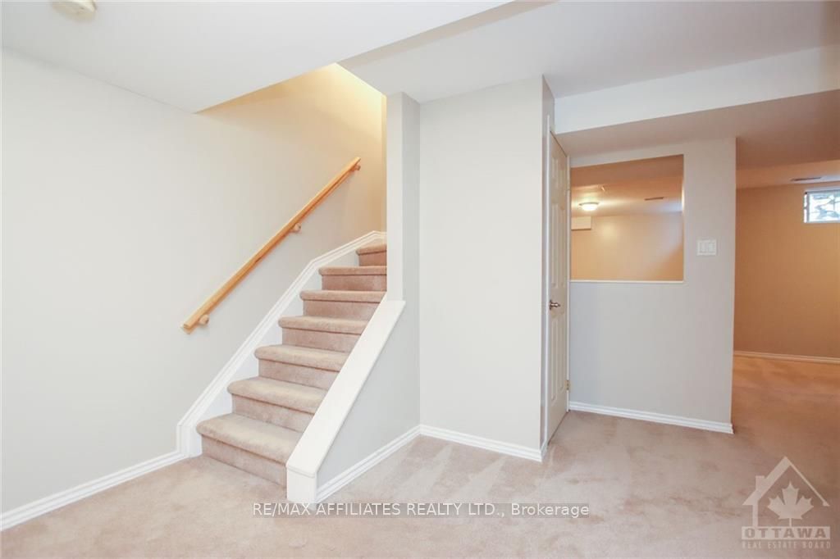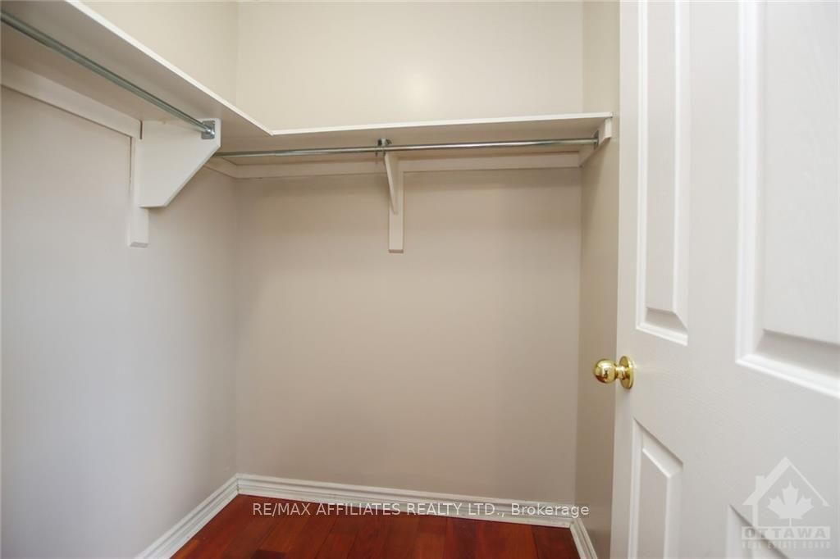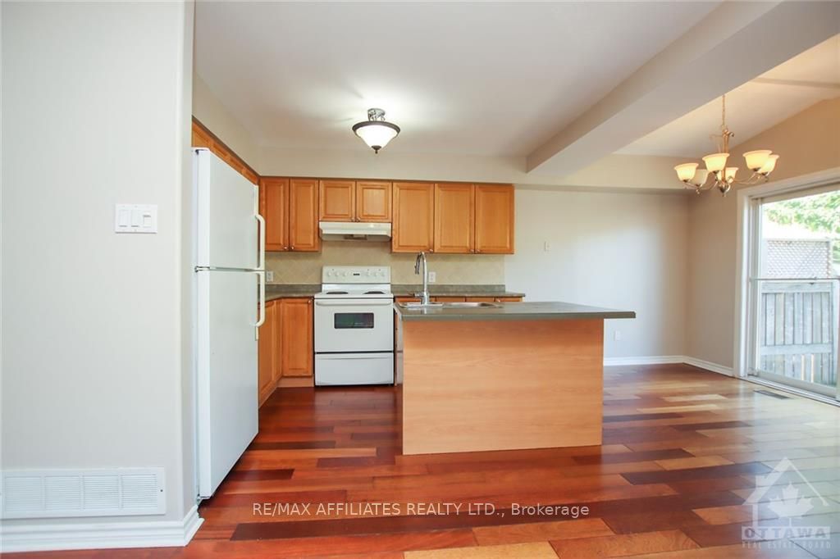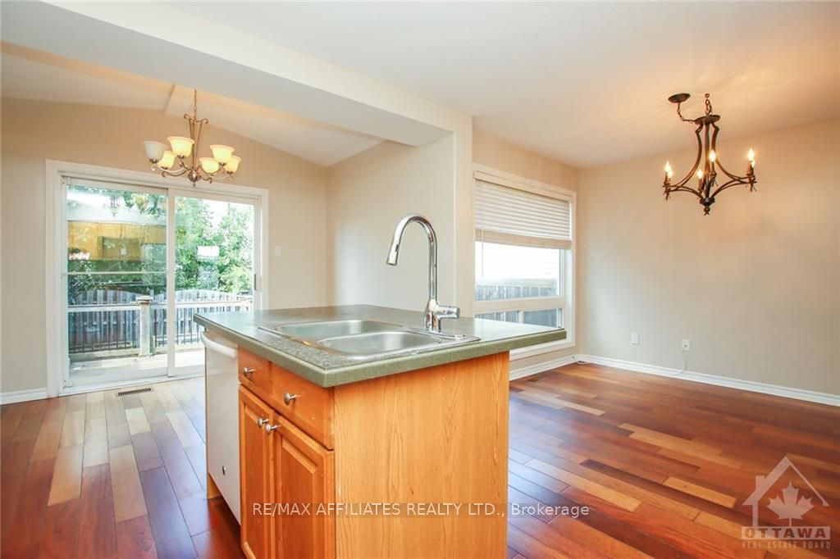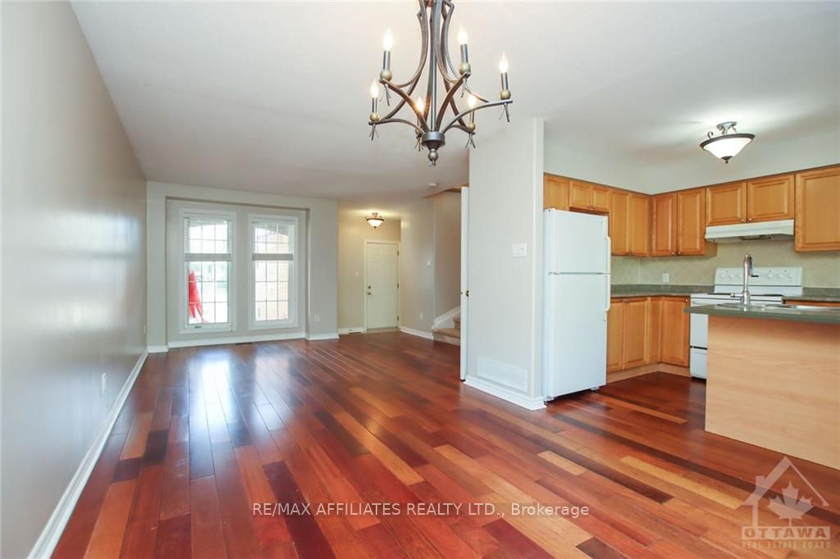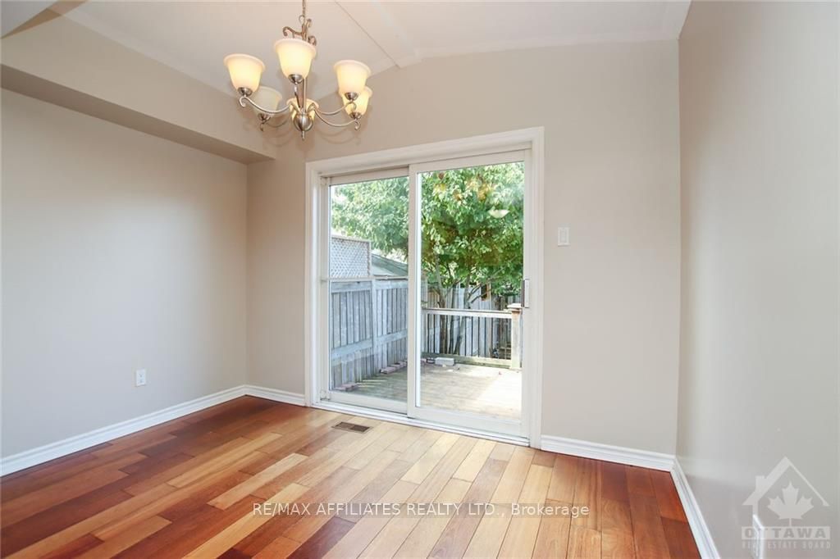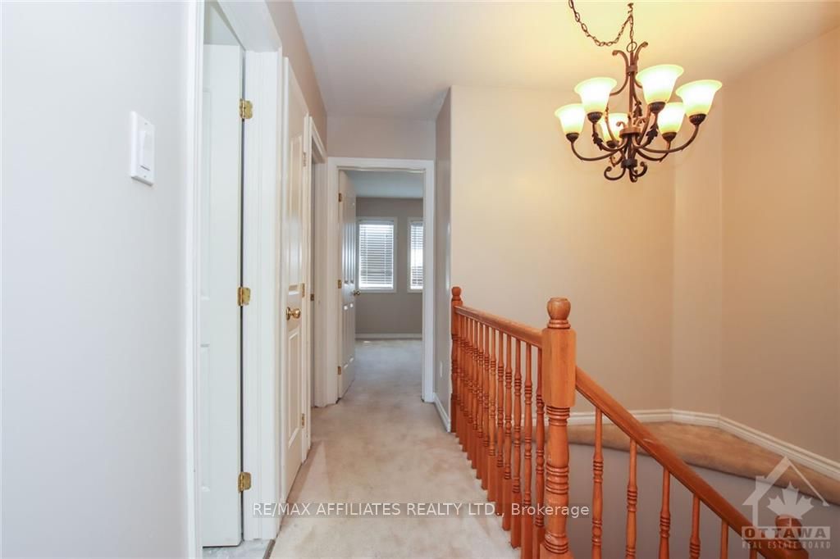$559,000
Available - For Sale
Listing ID: X10418864
2032 BERGAMOT Circ , Orleans - Cumberland and Area, K4A 4R9, Ontario
| Flooring: Tile, Flooring: Hardwood, BEAUTIFUL home located in a quiet, family friendly neighbourhood! Close to parks, trails & an fun waterpark that kids will enjoy. Bright, open concept layout entering into the home with lots of natural light. Gorgeous hardwood floors on the main floor. Spacious kitchen with many cupboard/counter space, breakfast bar & eating area. All generously sized bedrooms. Master bed room has a walk-in closet & full ensuite bathroom with a stand-up shower. Large fully finished basement with recroom, and playroom. Laundry & storage rooms are also in the lower level. Large deck & multiple flower boxes in the backyard, great for gardening. You don't want to miss out! 24 hour irrevocable on all offers., Flooring: Carpet Wall To Wall |
| Price | $559,000 |
| Taxes: | $3527.00 |
| Address: | 2032 BERGAMOT Circ , Orleans - Cumberland and Area, K4A 4R9, Ontario |
| Lot Size: | 20.01 x 108.27 (Feet) |
| Directions/Cross Streets: | Trim Road, east on Springridge, south on Peppergrass, west on Bergamot. Property is on the right. |
| Rooms: | 11 |
| Rooms +: | 0 |
| Bedrooms: | 3 |
| Bedrooms +: | 0 |
| Kitchens: | 1 |
| Kitchens +: | 0 |
| Family Room: | Y |
| Basement: | Finished, Full |
| Property Type: | Att/Row/Twnhouse |
| Style: | 2-Storey |
| Exterior: | Brick, Vinyl Siding |
| Garage Type: | Other |
| Pool: | None |
| Property Features: | Major Highwa, Park, Public Transit |
| Heat Source: | Gas |
| Heat Type: | Forced Air |
| Central Air Conditioning: | Central Air |
| Sewers: | Sewers |
| Water: | Municipal |
| Utilities-Gas: | Y |
$
%
Years
This calculator is for demonstration purposes only. Always consult a professional
financial advisor before making personal financial decisions.
| Although the information displayed is believed to be accurate, no warranties or representations are made of any kind. |
| RE/MAX AFFILIATES REALTY LTD. |
|
|

Dir:
1-866-382-2968
Bus:
416-548-7854
Fax:
416-981-7184
| Book Showing | Email a Friend |
Jump To:
At a Glance:
| Type: | Freehold - Att/Row/Twnhouse |
| Area: | Ottawa |
| Municipality: | Orleans - Cumberland and Area |
| Neighbourhood: | 1107 - Springridge/East Village |
| Style: | 2-Storey |
| Lot Size: | 20.01 x 108.27(Feet) |
| Tax: | $3,527 |
| Beds: | 3 |
| Baths: | 3 |
| Pool: | None |
Locatin Map:
Payment Calculator:
- Color Examples
- Green
- Black and Gold
- Dark Navy Blue And Gold
- Cyan
- Black
- Purple
- Gray
- Blue and Black
- Orange and Black
- Red
- Magenta
- Gold
- Device Examples

