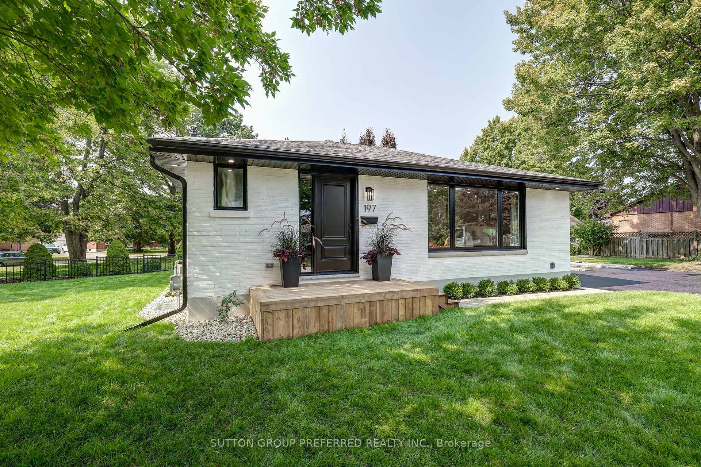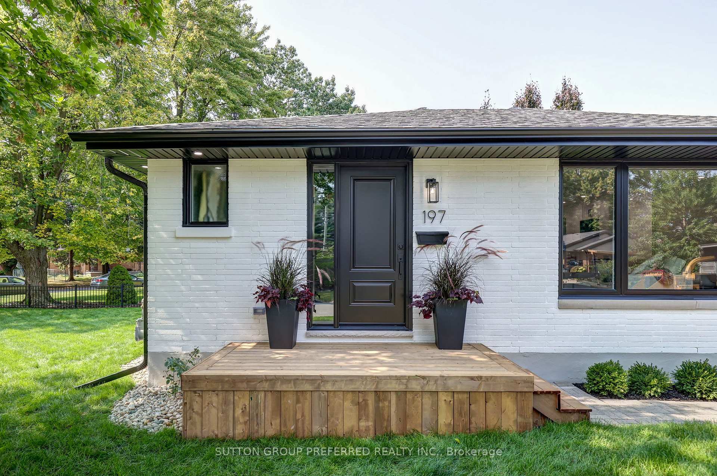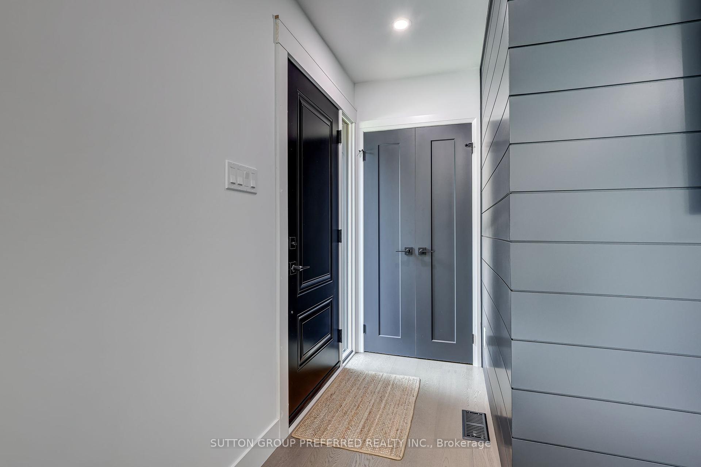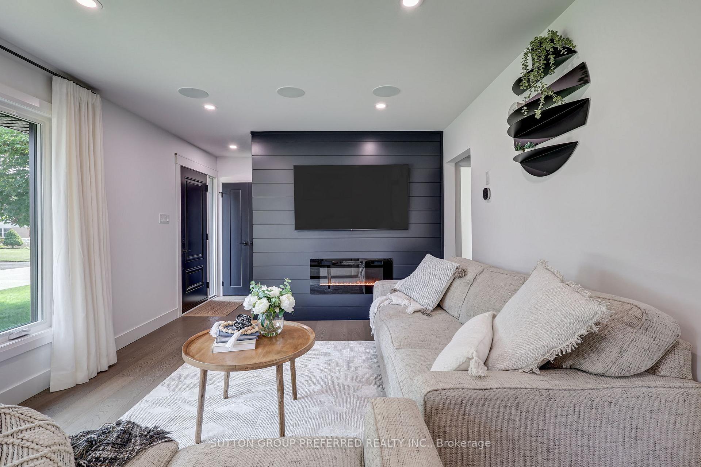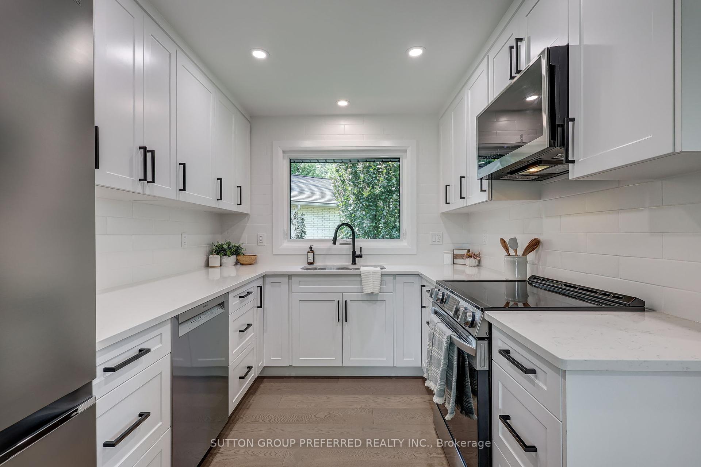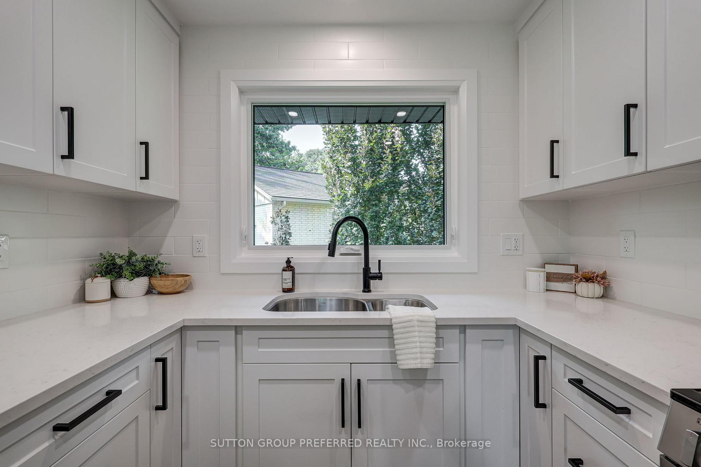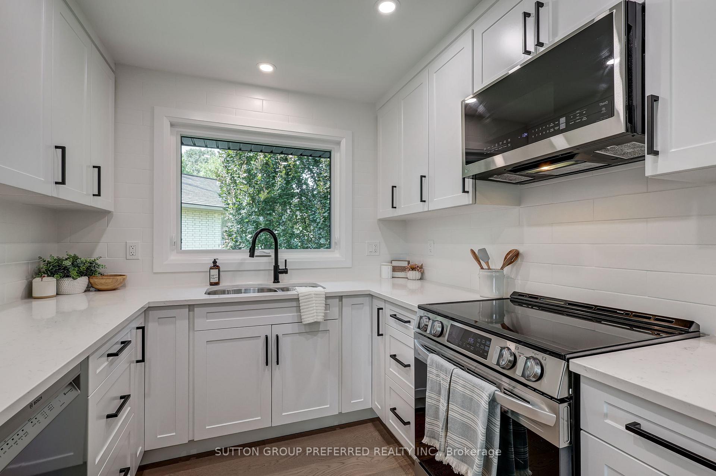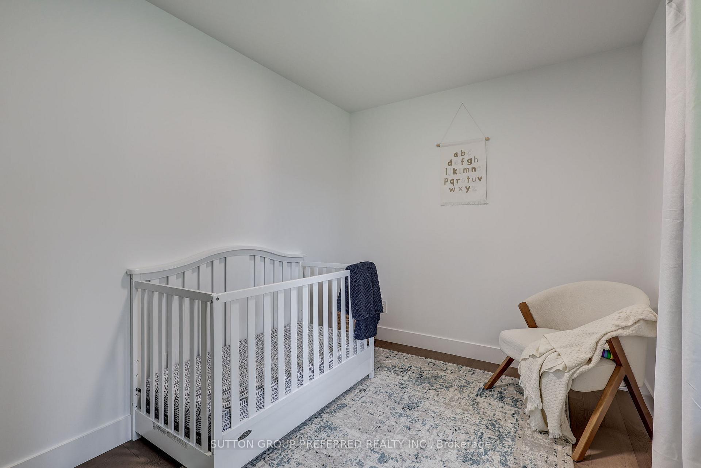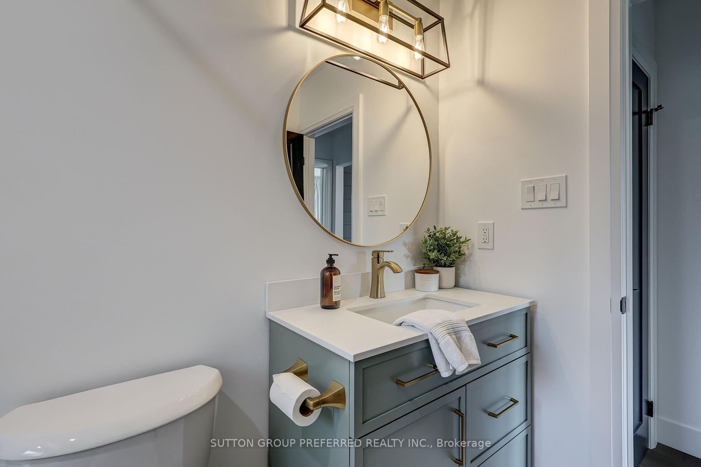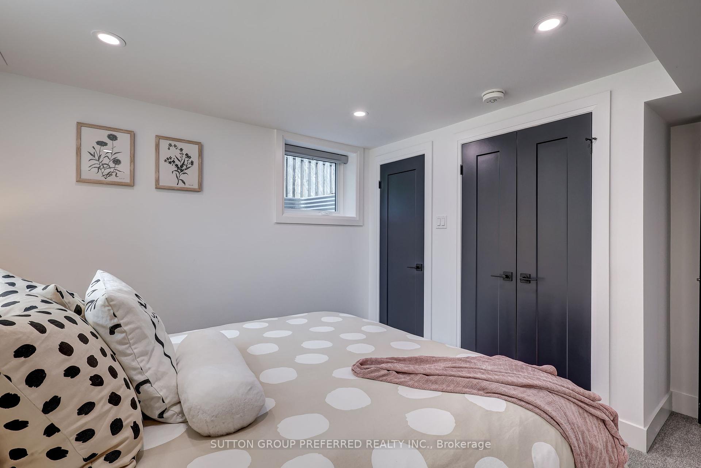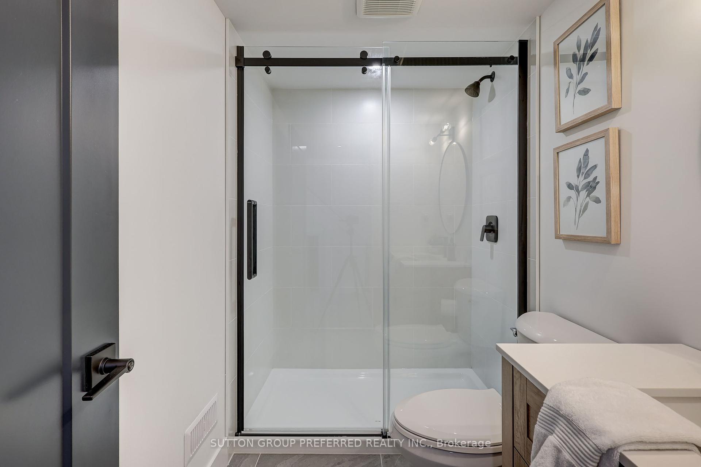$599,900
Available - For Sale
Listing ID: X9468349
197 Ellsworth Ave , London, N5W 1J8, Ontario
| Attention downsizers, first time home buyers and investors!!Welcome to 197 Ellsworth Ave, located in the desirable Fairmont neighbourhood on a beautiful, oversized corner lot. This home underwent a complete renovation. Notable new upgrades include; Insulation top to bottom, Plumbing, Electrical, HVAC, 200 Amp Service, Engineered Hardwood, Sleek Modern Millwork, Windows & Doors, Kitchens & Bathrooms (Soft Close and Quartz Countertops), Main Floor In-Ceiling 5.1 Surround Speaker System, Soundproofing Surrounding All Bedrooms, Soffit, Facia, Eastroughs & the list goes on..This expansive lot provides ample space to grow, with a garage foundation in place to build on, or enlarge to build your dream shop. Investors could take advantage of the massive side yards for additional unit construction for rental potential.Irrigation surrounding the property makes maintaining this beautifully cared for low maintenance property a breeze. This low cost of living turn key home is a must see, book your private showing today. |
| Price | $599,900 |
| Taxes: | $2404.00 |
| Address: | 197 Ellsworth Ave , London, N5W 1J8, Ontario |
| Lot Size: | 60.78 x 134.77 (Feet) |
| Directions/Cross Streets: | Tweedsmuir Ave East, second Ave on the right is Ellsworth Ave |
| Rooms: | 5 |
| Rooms +: | 3 |
| Bedrooms: | 2 |
| Bedrooms +: | 2 |
| Kitchens: | 1 |
| Family Room: | Y |
| Basement: | Finished, Full |
| Property Type: | Detached |
| Style: | Bungalow |
| Exterior: | Brick |
| Garage Type: | None |
| (Parking/)Drive: | Pvt Double |
| Drive Parking Spaces: | 10 |
| Pool: | None |
| Property Features: | Golf, Hospital, Park, Public Transit, School, School Bus Route |
| Fireplace/Stove: | Y |
| Heat Source: | Gas |
| Heat Type: | Forced Air |
| Central Air Conditioning: | Central Air |
| Laundry Level: | Lower |
| Sewers: | Sewers |
| Water: | Municipal |
$
%
Years
This calculator is for demonstration purposes only. Always consult a professional
financial advisor before making personal financial decisions.
| Although the information displayed is believed to be accurate, no warranties or representations are made of any kind. |
| SUTTON GROUP PREFERRED REALTY INC. |
|
|

Dir:
1-866-382-2968
Bus:
416-548-7854
Fax:
416-981-7184
| Book Showing | Email a Friend |
Jump To:
At a Glance:
| Type: | Freehold - Detached |
| Area: | Middlesex |
| Municipality: | London |
| Neighbourhood: | East O |
| Style: | Bungalow |
| Lot Size: | 60.78 x 134.77(Feet) |
| Tax: | $2,404 |
| Beds: | 2+2 |
| Baths: | 2 |
| Fireplace: | Y |
| Pool: | None |
Locatin Map:
Payment Calculator:
- Color Examples
- Green
- Black and Gold
- Dark Navy Blue And Gold
- Cyan
- Black
- Purple
- Gray
- Blue and Black
- Orange and Black
- Red
- Magenta
- Gold
- Device Examples

