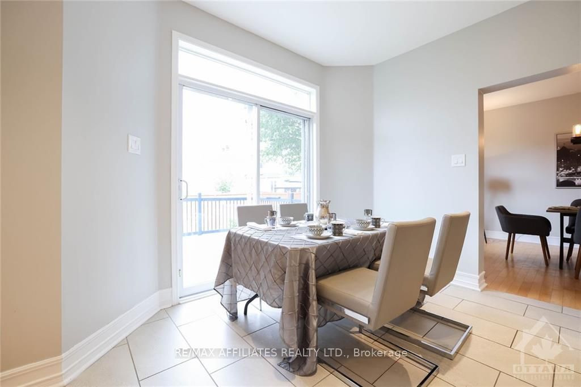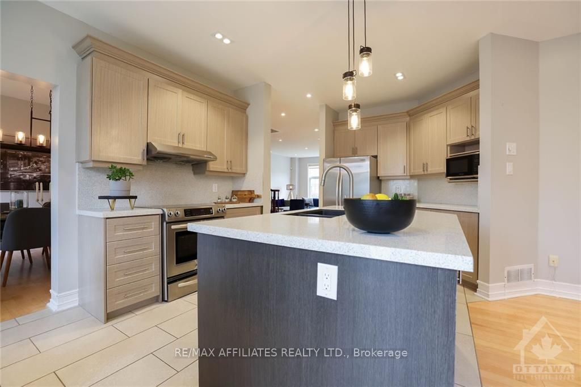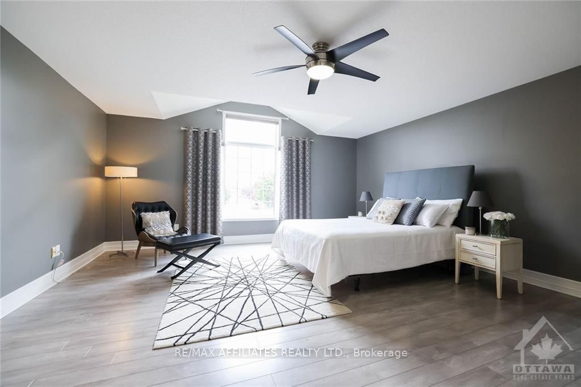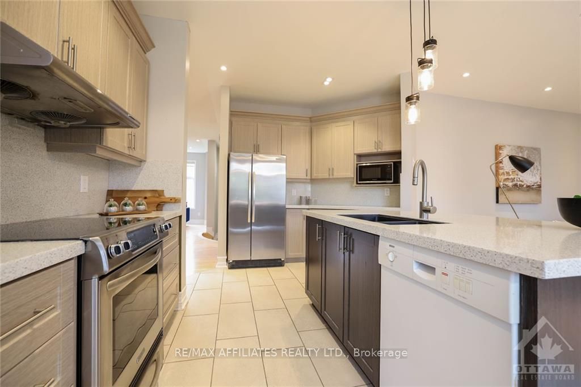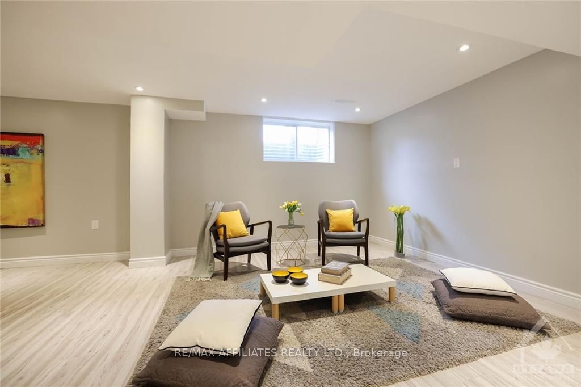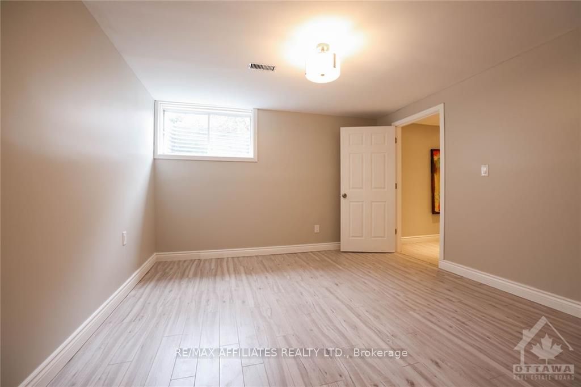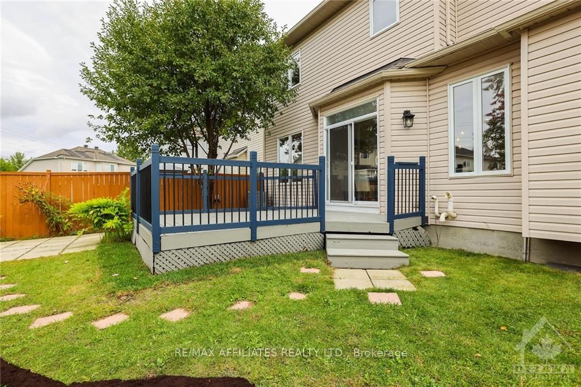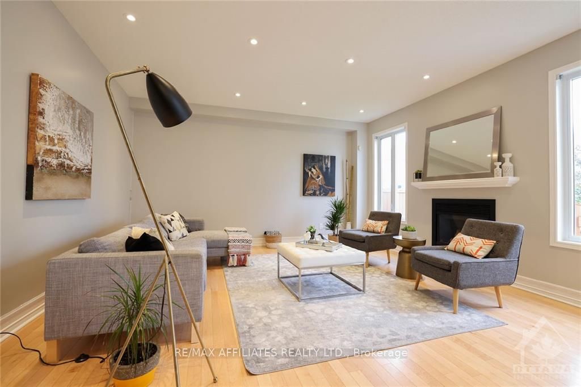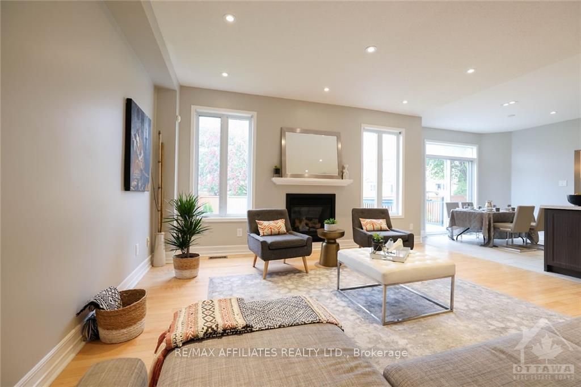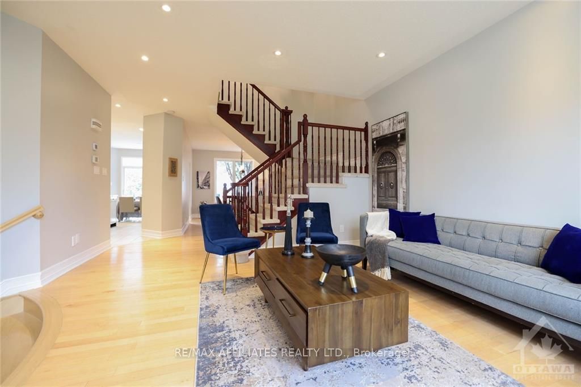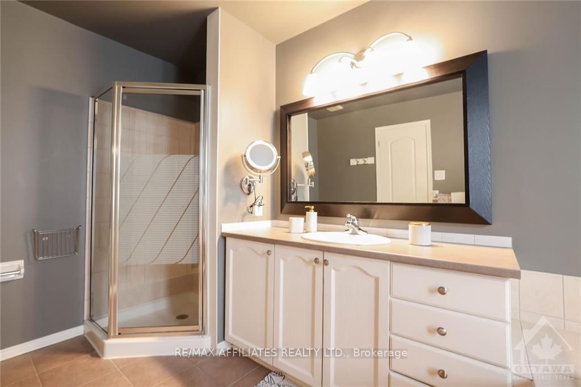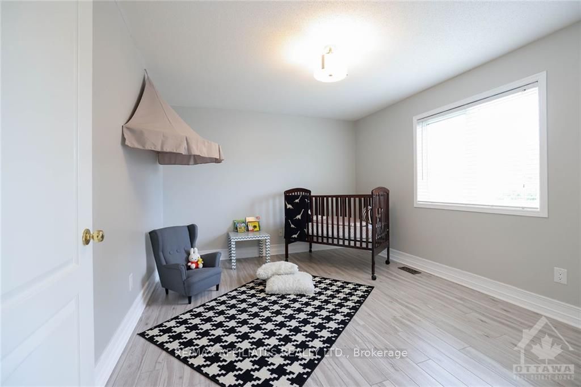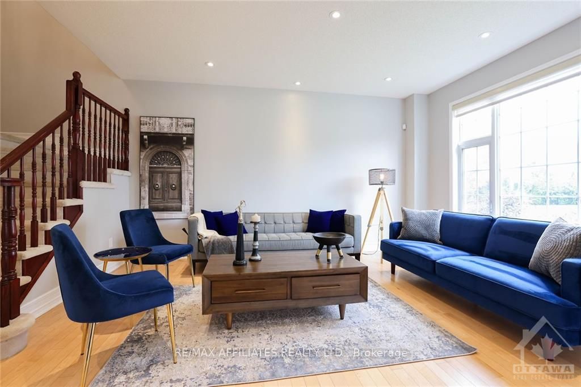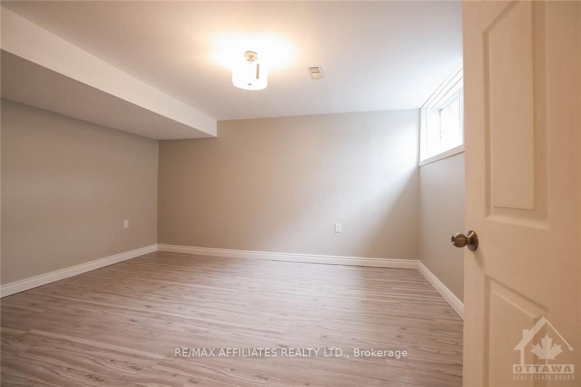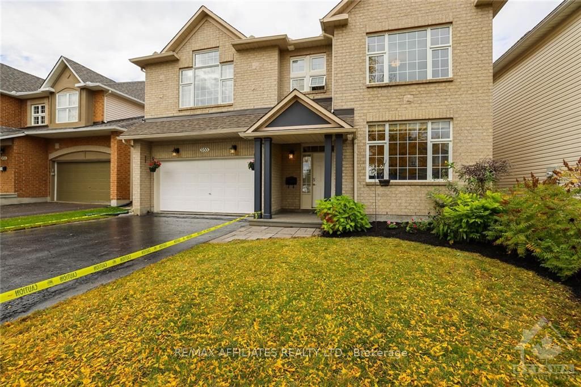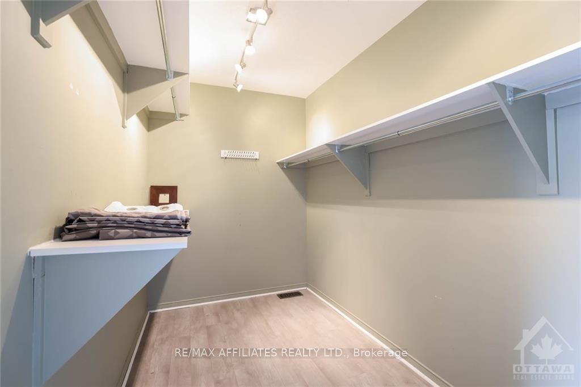$899,000
Available - For Sale
Listing ID: X9518301
955 LICHEN Ave , Orleans - Cumberland and Area, K4A 4N3, Ontario
| BEAUTIFULLY! The Sierra(minto) model has been FULLY UPDATED with $80K worth of renovations to feature potlights and new flooring throughout with spacious, open concept layout, 4 bedrooms upstairs and a double car garage! The main floor boasts separate and brightly lit living, dining rooms, and powder room. Updated eat-in kitchen has wood cabinets, large island granite counter tops, and stainless steel appliances. The kitchen overlooks the cozy family room, complete with gas fireplace and patio door for backyard access to the large fenced backyard and deck, perfect for entertaining. 2nd floor features a GENEROUS Master bedroom with walk-in closet and 4PC ensuite with separate soaker tub and shower. The remainder of the 2nd floor has large bedrooms and laundry which is conveniently located. A FULL renovation of the basement has the added benefit of a 5th bedroom for a large family and a great space for entertainment. Currently the property is rented to an embassy., Flooring: Tile, Flooring: Hardwood, Flooring: Carpet W/W & Mixed |
| Price | $899,000 |
| Taxes: | $5400.00 |
| Address: | 955 LICHEN Ave , Orleans - Cumberland and Area, K4A 4N3, Ontario |
| Lot Size: | 45.60 x 95.15 (Feet) |
| Directions/Cross Streets: | Innes Rd to Esprit. Left on Scala, Left on Lichen. |
| Rooms: | 13 |
| Rooms +: | 1 |
| Bedrooms: | 4 |
| Bedrooms +: | 1 |
| Kitchens: | 1 |
| Kitchens +: | 0 |
| Family Room: | Y |
| Basement: | Finished, Full |
| Property Type: | Detached |
| Style: | 2-Storey |
| Exterior: | Brick, Other |
| Garage Type: | Attached |
| Pool: | None |
| Property Features: | Fenced Yard, Park, Public Transit |
| Fireplace/Stove: | Y |
| Heat Source: | Gas |
| Heat Type: | Forced Air |
| Central Air Conditioning: | Central Air |
| Sewers: | Sewers |
| Water: | Municipal |
| Utilities-Gas: | Y |
$
%
Years
This calculator is for demonstration purposes only. Always consult a professional
financial advisor before making personal financial decisions.
| Although the information displayed is believed to be accurate, no warranties or representations are made of any kind. |
| RE/MAX AFFILIATES REALTY LTD. |
|
|

Dir:
1-866-382-2968
Bus:
416-548-7854
Fax:
416-981-7184
| Book Showing | Email a Friend |
Jump To:
At a Glance:
| Type: | Freehold - Detached |
| Area: | Ottawa |
| Municipality: | Orleans - Cumberland and Area |
| Neighbourhood: | 1118 - Avalon East |
| Style: | 2-Storey |
| Lot Size: | 45.60 x 95.15(Feet) |
| Tax: | $5,400 |
| Beds: | 4+1 |
| Baths: | 3 |
| Fireplace: | Y |
| Pool: | None |
Locatin Map:
Payment Calculator:
- Color Examples
- Green
- Black and Gold
- Dark Navy Blue And Gold
- Cyan
- Black
- Purple
- Gray
- Blue and Black
- Orange and Black
- Red
- Magenta
- Gold
- Device Examples



