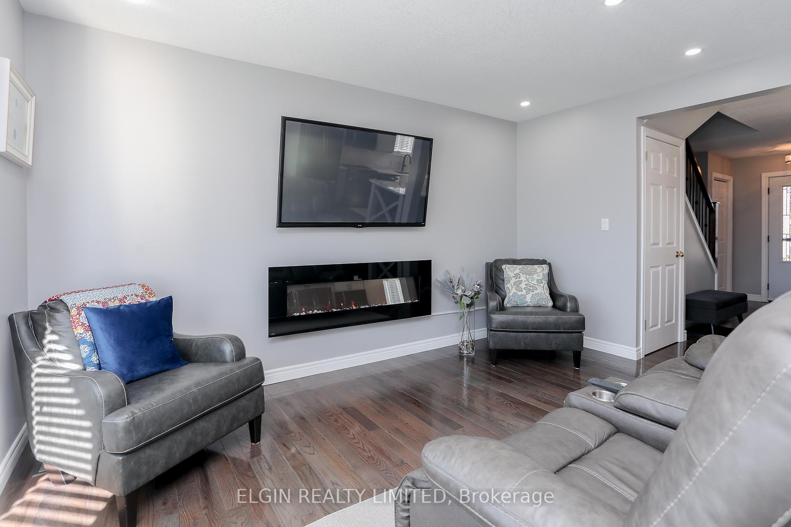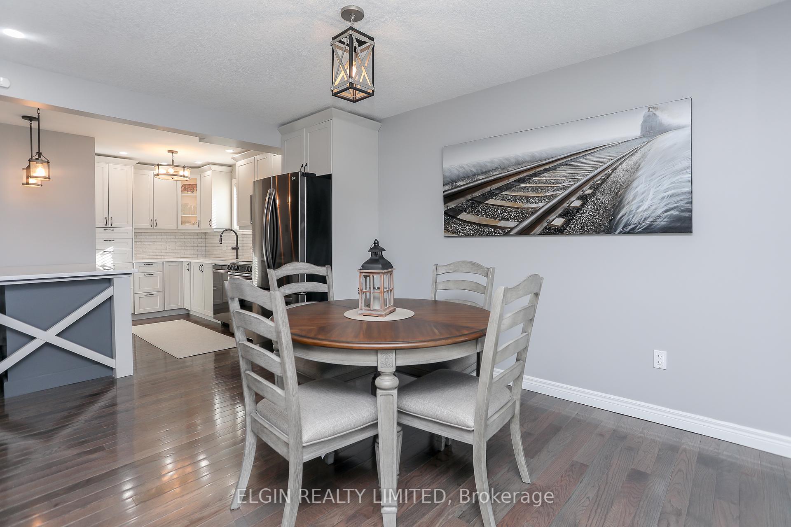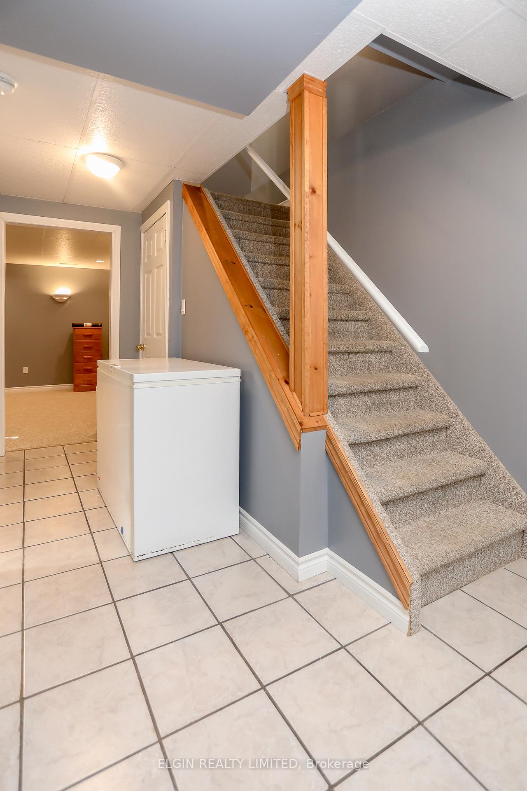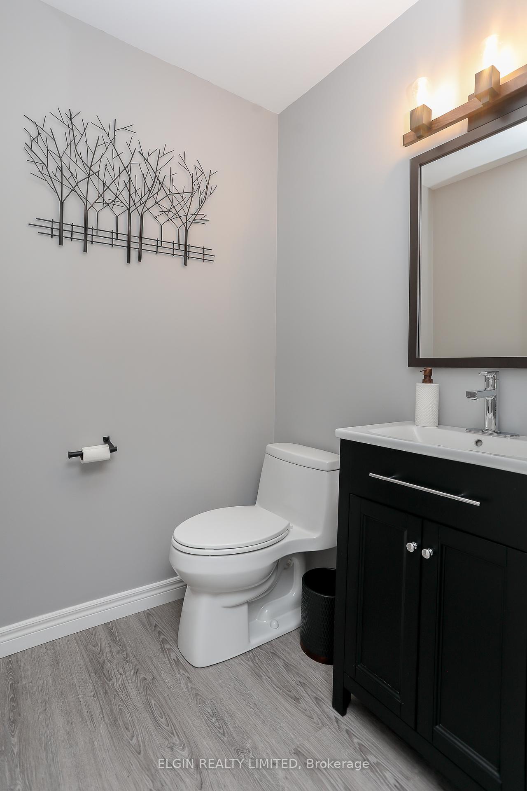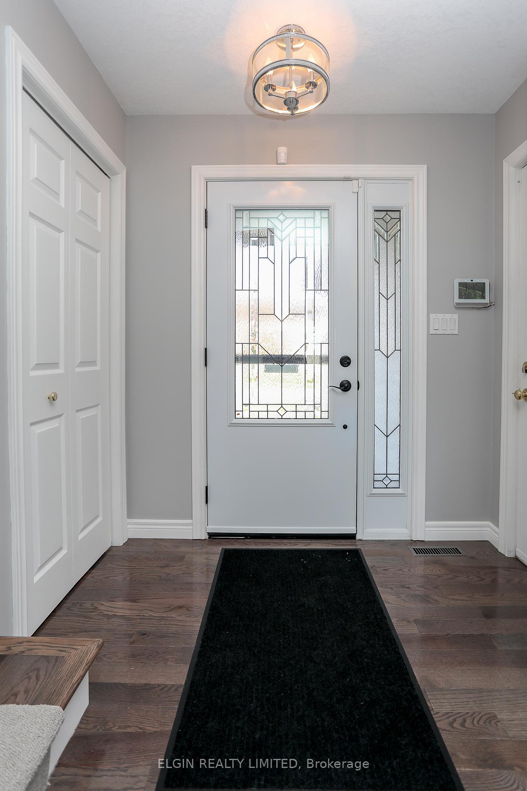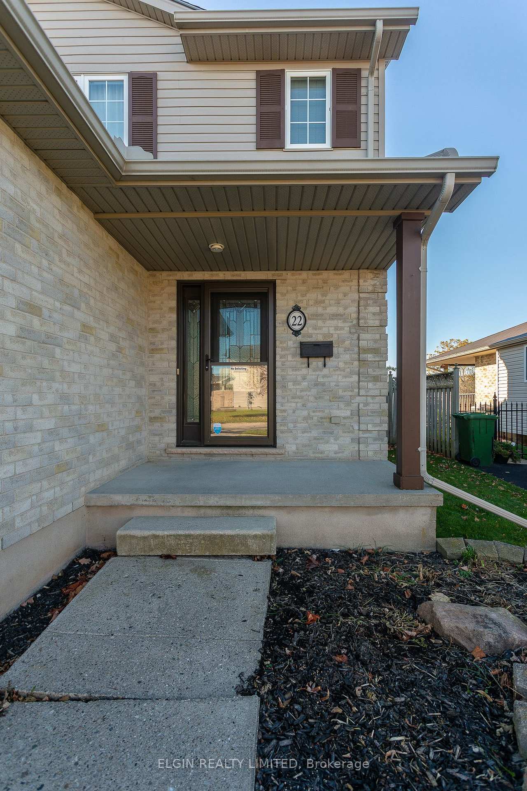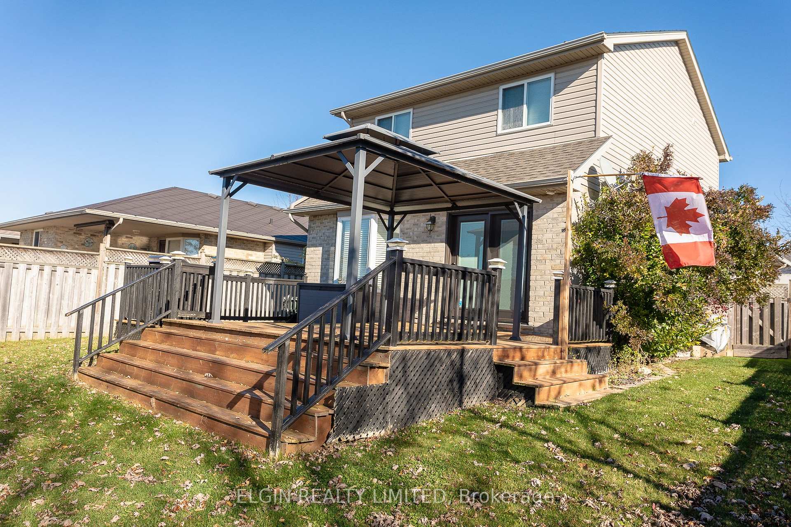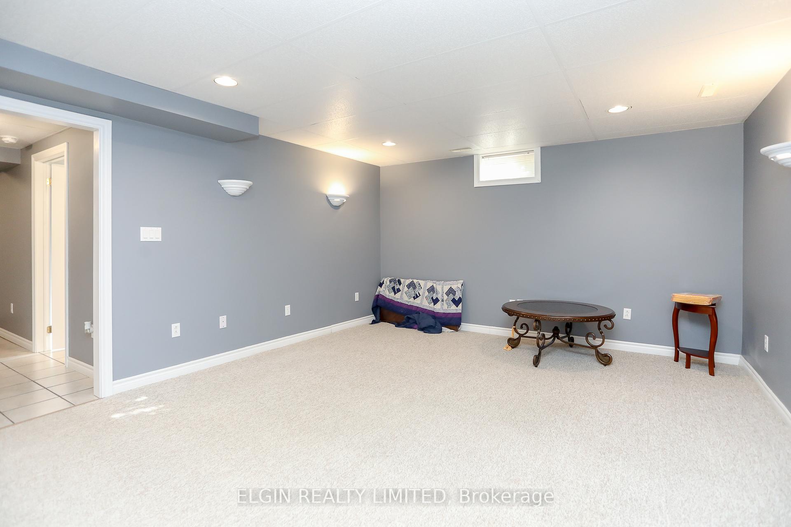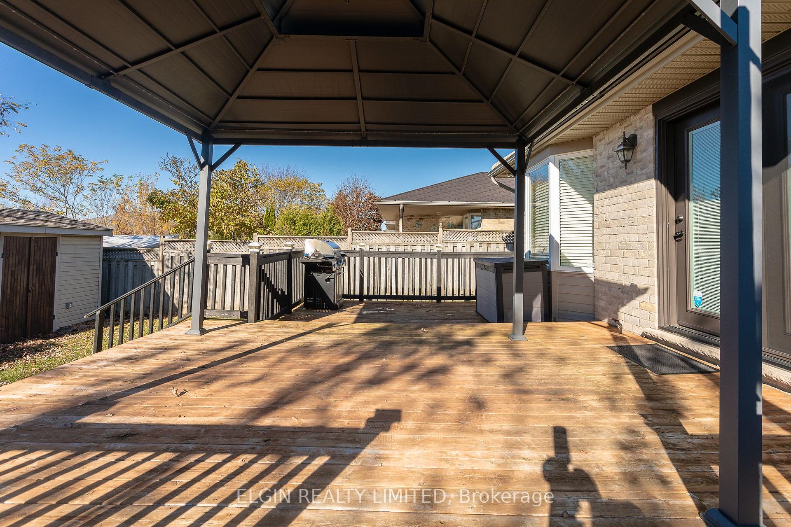$630,000
Available - For Sale
Listing ID: X10418136
22 Cook Cres , St. Thomas, N5R 6J3, Ontario
| This beautifully updated 2-story home offers the charm and warmth of a traditional layout, but with modern touches that make it feel almost brand new. Perfect for families or those looking for a move-in ready space, this home has been thoughtfully renovated, blending style, comfort, and functionality. Step into the heart of the home a custom-designed kitchen with a central peninsula, sleek wood floors throughout, and thoughtful details like longer drawers for added storage and a comfortable foot rail for stool seating. The open concept flows seamlessly into the living room, where a stylish electric fireplace creates a cozy focal point. French doors lead to a large deck, perfect for outdoor dining and entertaining. The main floor powder room has been updated with modern fixtures and finishes, making it both functional and on-trend. The stunning staircase and banister have been beautifully redone, adding elegance and sophistication to the homes entryway. The spacious upstairs contains 3 bright bedrooms, including a primary with ample closet space. The updated 3-piece bath features a luxurious walk-in shower (2008), giving the home a spa-like feel. The finished lower level offers a spacious family room for additional living space, a 3-piece bath, laundry area, and cold storage ideal for extra storage. The expansive fenced backyard features an oversized deck with a gas BBQ line, perfect for summer grilling and entertaining. A shed provides additional storage for tools or equipment. |
| Extras: updates: furnace '17, central air '23 upstairs bath '15, front door & patio door '21, kitchen, flooring ( main and upper) stairs and banister all done in '24, custom blinds with remote '24 |
| Price | $630,000 |
| Taxes: | $3292.00 |
| Assessment: | $203000 |
| Assessment Year: | 2024 |
| Address: | 22 Cook Cres , St. Thomas, N5R 6J3, Ontario |
| Lot Size: | 38.05 x 113.36 (Feet) |
| Acreage: | < .50 |
| Directions/Cross Streets: | Chestnut |
| Rooms: | 6 |
| Rooms +: | 1 |
| Bedrooms: | 3 |
| Bedrooms +: | |
| Kitchens: | 1 |
| Family Room: | Y |
| Basement: | Finished |
| Approximatly Age: | 16-30 |
| Property Type: | Detached |
| Style: | 2-Storey |
| Exterior: | Brick, Vinyl Siding |
| Garage Type: | Attached |
| (Parking/)Drive: | Pvt Double |
| Drive Parking Spaces: | 2 |
| Pool: | None |
| Other Structures: | Garden Shed |
| Approximatly Age: | 16-30 |
| Approximatly Square Footage: | 1100-1500 |
| Property Features: | Fenced Yard, Park |
| Fireplace/Stove: | Y |
| Heat Source: | Gas |
| Heat Type: | Forced Air |
| Central Air Conditioning: | Central Air |
| Laundry Level: | Lower |
| Elevator Lift: | N |
| Sewers: | Sewers |
| Water: | Municipal |
$
%
Years
This calculator is for demonstration purposes only. Always consult a professional
financial advisor before making personal financial decisions.
| Although the information displayed is believed to be accurate, no warranties or representations are made of any kind. |
| ELGIN REALTY LIMITED |
|
|

Dir:
1-866-382-2968
Bus:
416-548-7854
Fax:
416-981-7184
| Virtual Tour | Book Showing | Email a Friend |
Jump To:
At a Glance:
| Type: | Freehold - Detached |
| Area: | Elgin |
| Municipality: | St. Thomas |
| Neighbourhood: | SE |
| Style: | 2-Storey |
| Lot Size: | 38.05 x 113.36(Feet) |
| Approximate Age: | 16-30 |
| Tax: | $3,292 |
| Beds: | 3 |
| Baths: | 3 |
| Fireplace: | Y |
| Pool: | None |
Locatin Map:
Payment Calculator:
- Color Examples
- Green
- Black and Gold
- Dark Navy Blue And Gold
- Cyan
- Black
- Purple
- Gray
- Blue and Black
- Orange and Black
- Red
- Magenta
- Gold
- Device Examples

