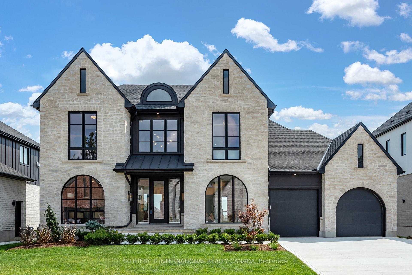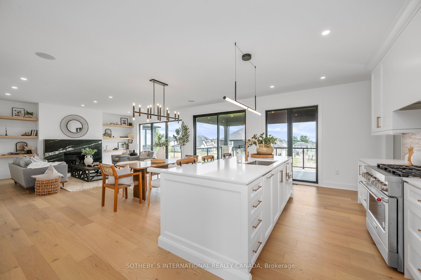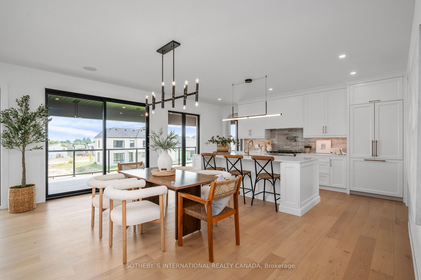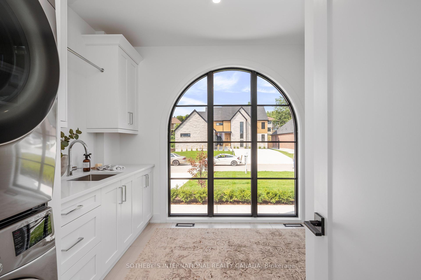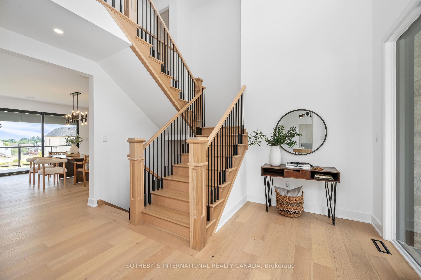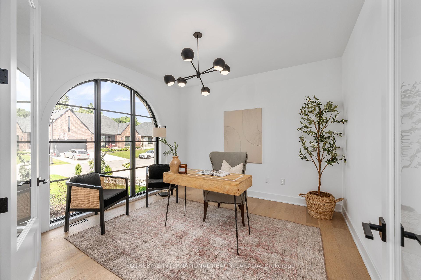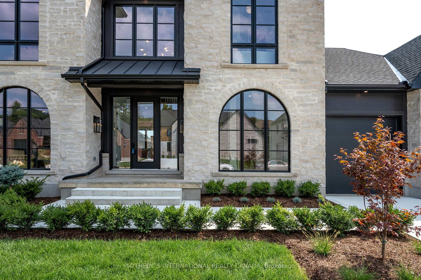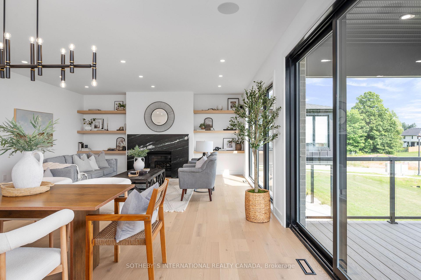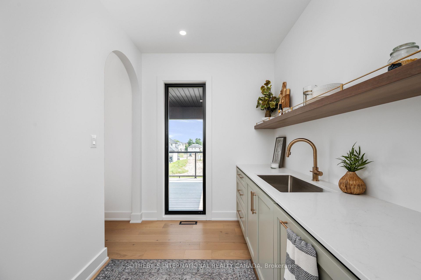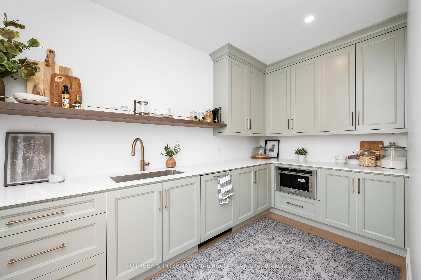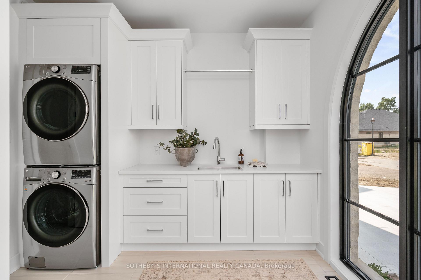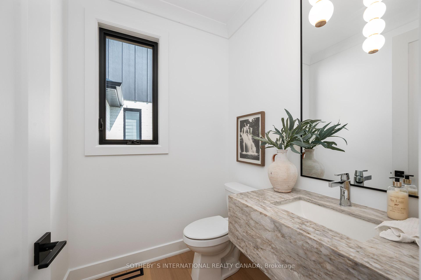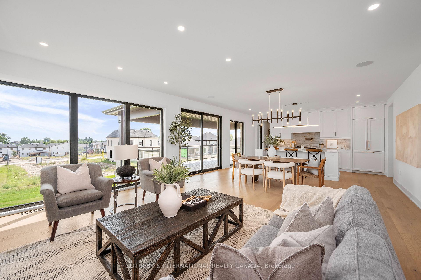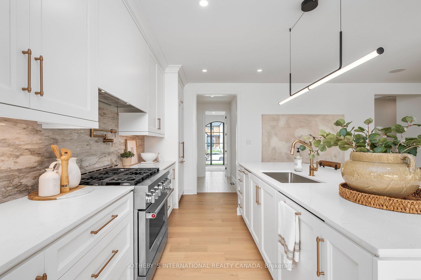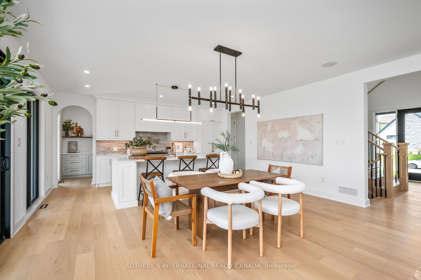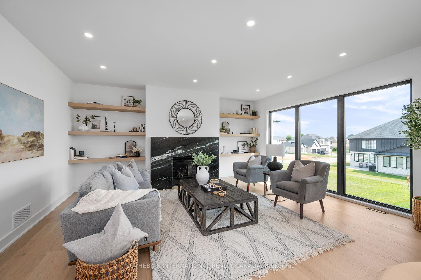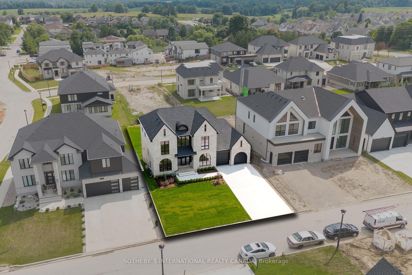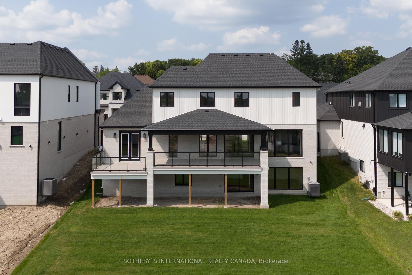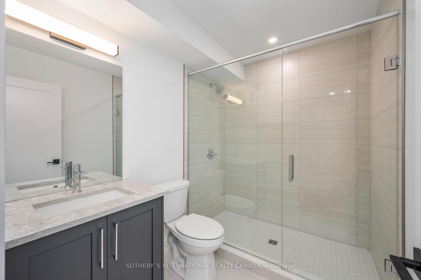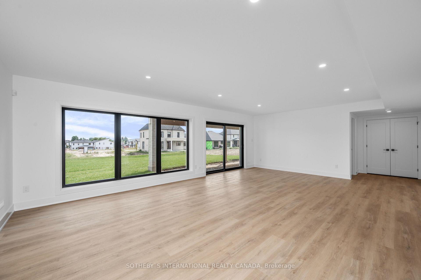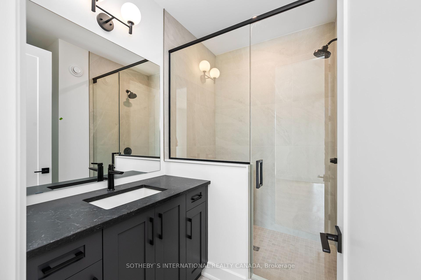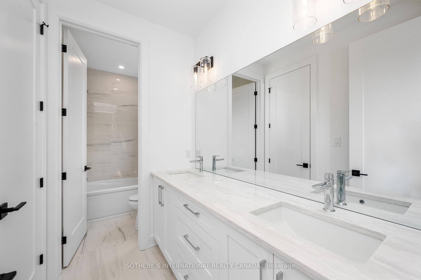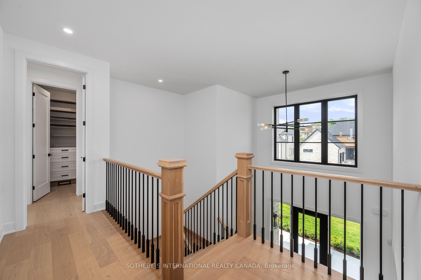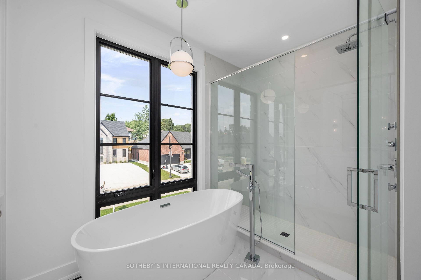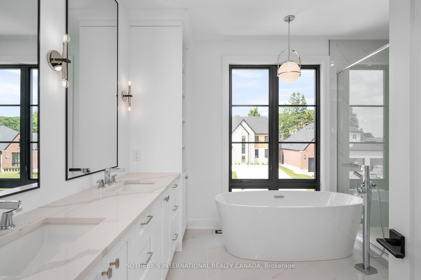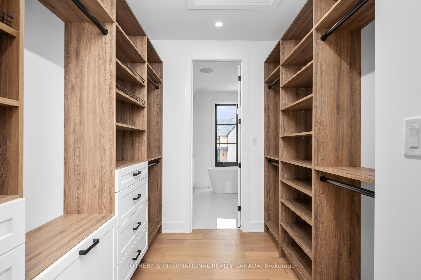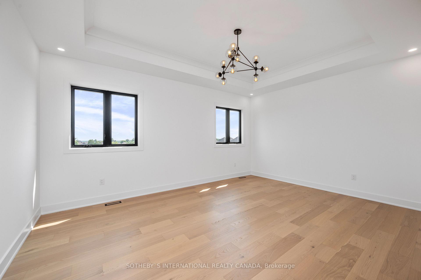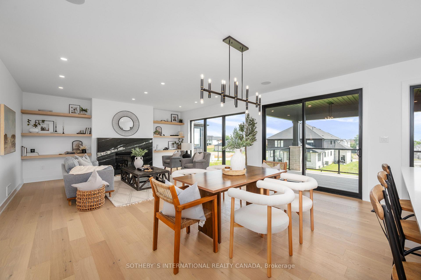$1,655,000
Available - For Sale
Listing ID: X9257341
95 Princeton Terr , London, N6K 0L4, Ontario
| Introducing 95 Princeton Terrace, built by Reis Design + Build. This stunning family home offers a comfortable living experience in the heart of Byron. Featuring 5 bedrooms, 4 +1 bathrooms, and over 3,700 sq.ft of meticulously designed living space, this exquisite residence is a harmonious blend of contemporary architecture, high-end finishes, a chef's custom kitchen, and state-of-the-art technology. Situated in the highly sought-after west end of London, Boler Heights provides an ideal blend of conveniences. This residence enjoys a prime location that balances privacy and accessibility to renowned school districts, great dining establishments, 401/2 Highways, shopping,and scenic parks. The home also boasts a premium setting with a walkout in the rear yard, allowingfor an abundance of light and accessibility from the fully finished lower level. A full stone facade and custom made arched windows adds the crowning touch to this timeless exterior design. |
| Price | $1,655,000 |
| Taxes: | $0.00 |
| Assessment: | $0 |
| Assessment Year: | 2024 |
| Address: | 95 Princeton Terr , London, N6K 0L4, Ontario |
| Lot Size: | 66.00 x 143.00 (Feet) |
| Directions/Cross Streets: | Boler Road turn east onto Manhattan Drive, turn North onto Apricot Drive, then turn west onto Prince |
| Rooms: | 14 |
| Bedrooms: | 4 |
| Bedrooms +: | 1 |
| Kitchens: | 1 |
| Family Room: | Y |
| Basement: | Finished, Full |
| Approximatly Age: | New |
| Property Type: | Detached |
| Style: | 2-Storey |
| Exterior: | Brick, Vinyl Siding |
| Garage Type: | Attached |
| (Parking/)Drive: | Pvt Double |
| Drive Parking Spaces: | 4 |
| Pool: | None |
| Approximatly Age: | New |
| Fireplace/Stove: | Y |
| Heat Source: | Gas |
| Heat Type: | Forced Air |
| Central Air Conditioning: | Central Air |
| Sewers: | Sewers |
| Water: | Municipal |
$
%
Years
This calculator is for demonstration purposes only. Always consult a professional
financial advisor before making personal financial decisions.
| Although the information displayed is believed to be accurate, no warranties or representations are made of any kind. |
| SOTHEBY`S INTERNATIONAL REALTY CANADA |
|
|

Dir:
1-866-382-2968
Bus:
416-548-7854
Fax:
416-981-7184
| Virtual Tour | Book Showing | Email a Friend |
Jump To:
At a Glance:
| Type: | Freehold - Detached |
| Area: | Middlesex |
| Municipality: | London |
| Neighbourhood: | South K |
| Style: | 2-Storey |
| Lot Size: | 66.00 x 143.00(Feet) |
| Approximate Age: | New |
| Beds: | 4+1 |
| Baths: | 5 |
| Fireplace: | Y |
| Pool: | None |
Locatin Map:
Payment Calculator:
- Color Examples
- Green
- Black and Gold
- Dark Navy Blue And Gold
- Cyan
- Black
- Purple
- Gray
- Blue and Black
- Orange and Black
- Red
- Magenta
- Gold
- Device Examples

