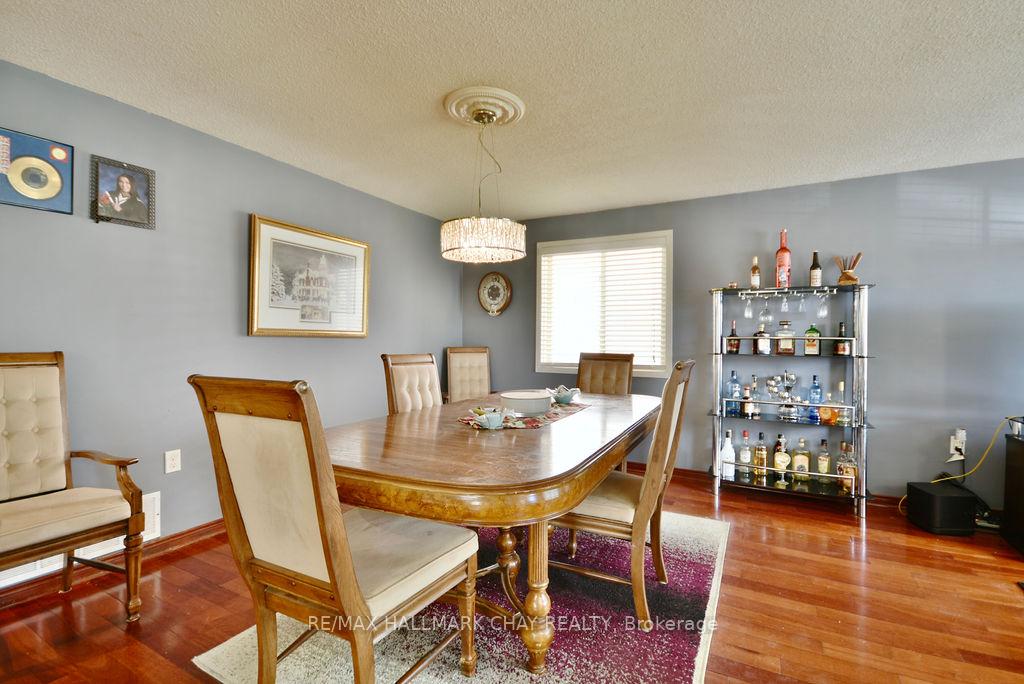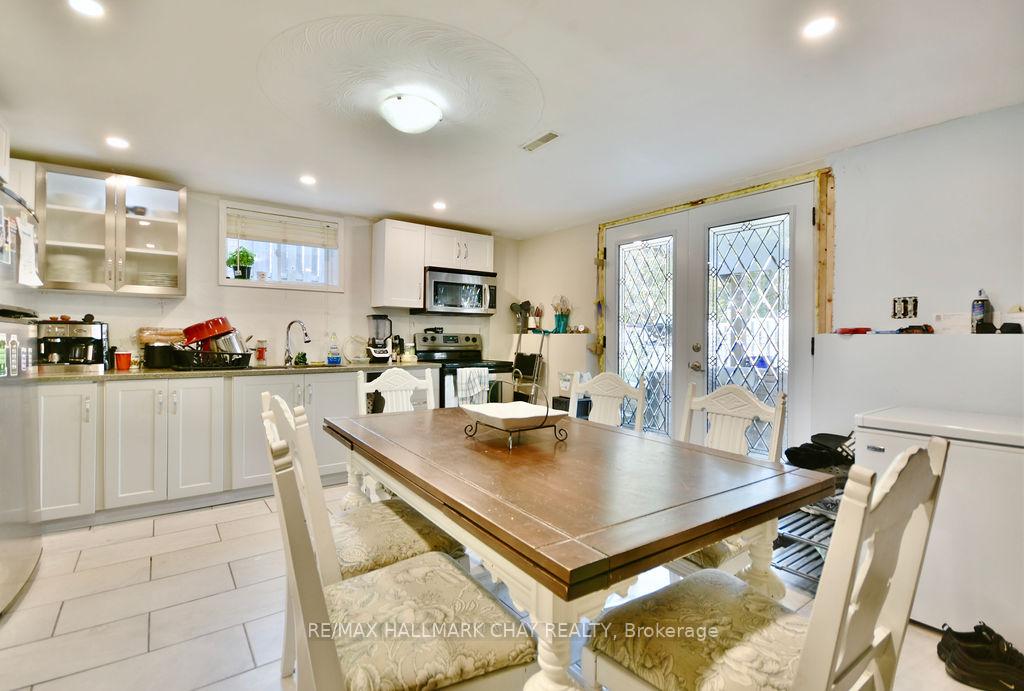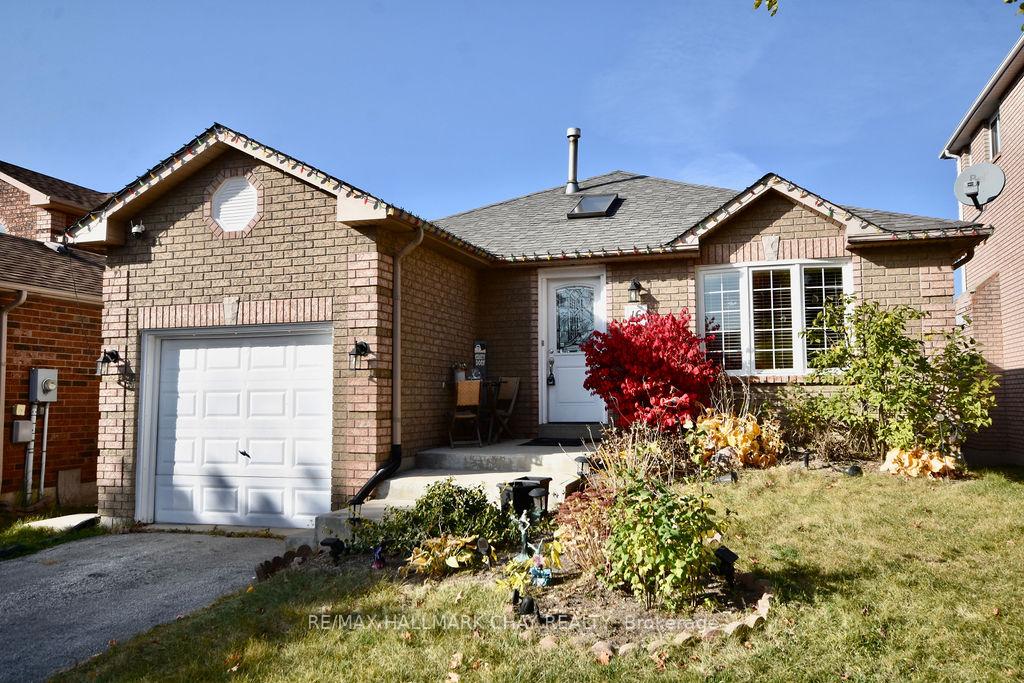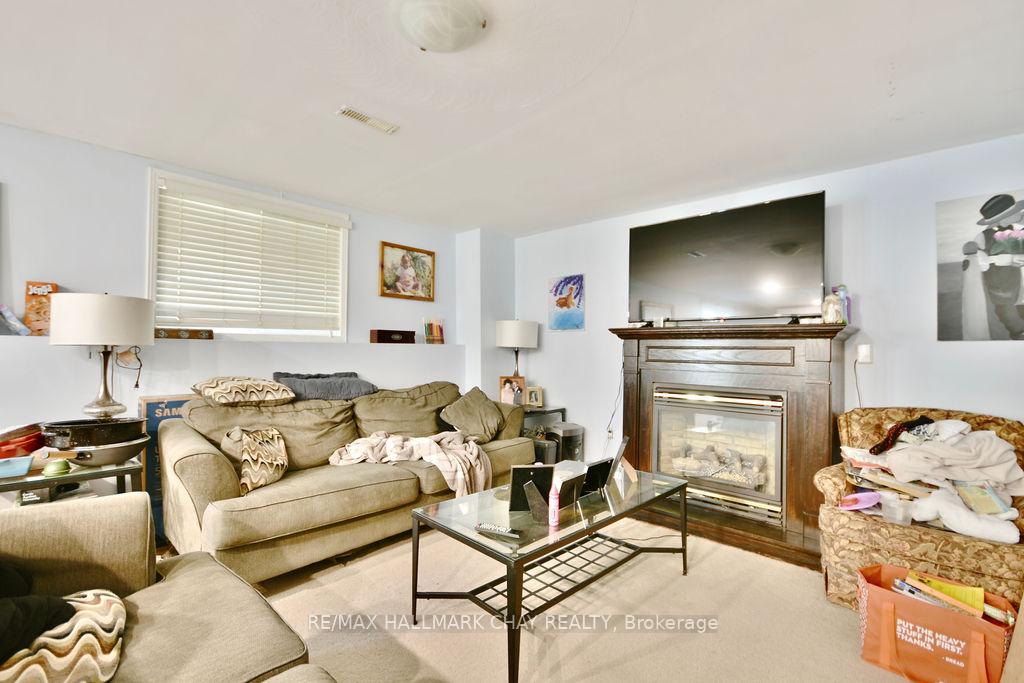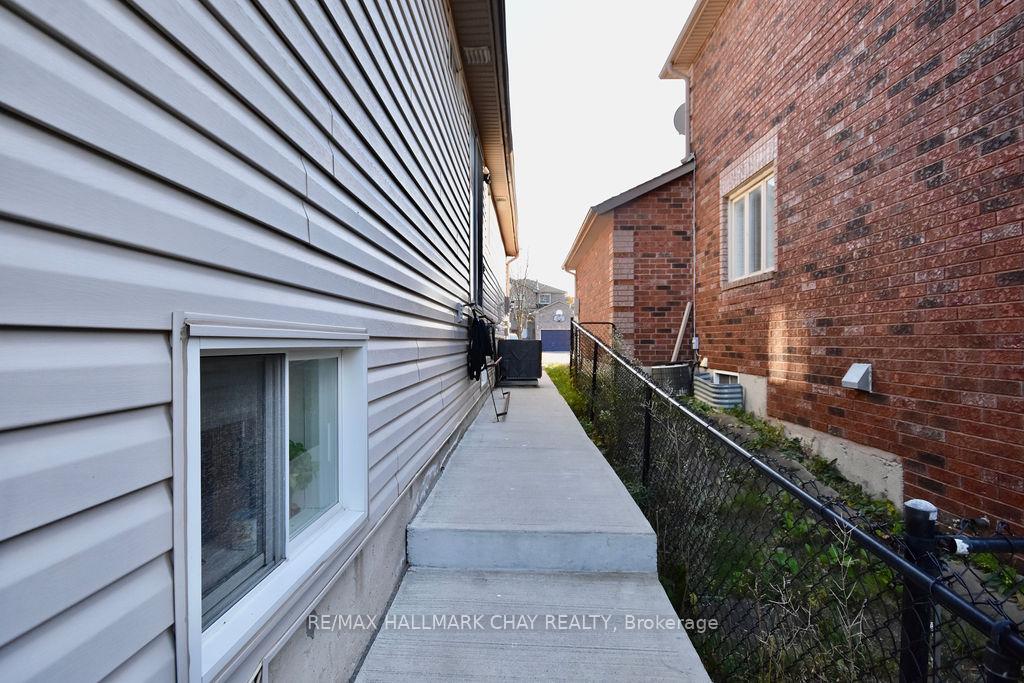$759,900
Available - For Sale
Listing ID: S9509337
16 Waddington Cres , Barrie, L4N 8C8, Ontario
| BRING YOUR EXTENDED FAMILY! Plenty of space for everyone in this fully finished bungalow with great commuter location access. Main floor provides open concept Kitchen, Dining and Living area. Three spacious bedrooms with Primary bedroom providing walk-out to deck, Four pc main floor bathroom. Bright, spacious Lower level has separate entrance, Full kitchen, Bath, Bedroom, Den or Office, and cozy Living area with gas Fireplace. Fenced in yard, parking for 3 vehicles. Fabulous location to amenities and Hwy access. Book your showing to this wonderful #ForeverHome! |
| Price | $759,900 |
| Taxes: | $4286.70 |
| Assessment: | $322000 |
| Assessment Year: | 2024 |
| Address: | 16 Waddington Cres , Barrie, L4N 8C8, Ontario |
| Lot Size: | 39.37 x 114.84 (Feet) |
| Acreage: | < .50 |
| Directions/Cross Streets: | Mapleview |
| Rooms: | 5 |
| Rooms +: | 4 |
| Bedrooms: | 3 |
| Bedrooms +: | 1 |
| Kitchens: | 1 |
| Kitchens +: | 1 |
| Family Room: | Y |
| Basement: | Fin W/O |
| Approximatly Age: | 16-30 |
| Property Type: | Detached |
| Style: | Bungalow |
| Exterior: | Brick, Vinyl Siding |
| Garage Type: | Attached |
| (Parking/)Drive: | Private |
| Drive Parking Spaces: | 2 |
| Pool: | None |
| Other Structures: | Garden Shed |
| Approximatly Age: | 16-30 |
| Approximatly Square Footage: | 1100-1500 |
| Property Features: | Fenced Yard, Park, Place Of Worship, Public Transit, Rec Centre, School |
| Fireplace/Stove: | Y |
| Heat Source: | Gas |
| Heat Type: | Forced Air |
| Central Air Conditioning: | Central Air |
| Laundry Level: | Lower |
| Elevator Lift: | N |
| Sewers: | Sewers |
| Water: | Municipal |
| Utilities-Cable: | Y |
| Utilities-Hydro: | Y |
| Utilities-Gas: | Y |
| Utilities-Telephone: | A |
$
%
Years
This calculator is for demonstration purposes only. Always consult a professional
financial advisor before making personal financial decisions.
| Although the information displayed is believed to be accurate, no warranties or representations are made of any kind. |
| RE/MAX HALLMARK CHAY REALTY |
|
|

Dir:
1-866-382-2968
Bus:
416-548-7854
Fax:
416-981-7184
| Book Showing | Email a Friend |
Jump To:
At a Glance:
| Type: | Freehold - Detached |
| Area: | Simcoe |
| Municipality: | Barrie |
| Neighbourhood: | Holly |
| Style: | Bungalow |
| Lot Size: | 39.37 x 114.84(Feet) |
| Approximate Age: | 16-30 |
| Tax: | $4,286.7 |
| Beds: | 3+1 |
| Baths: | 2 |
| Fireplace: | Y |
| Pool: | None |
Locatin Map:
Payment Calculator:
- Color Examples
- Green
- Black and Gold
- Dark Navy Blue And Gold
- Cyan
- Black
- Purple
- Gray
- Blue and Black
- Orange and Black
- Red
- Magenta
- Gold
- Device Examples

