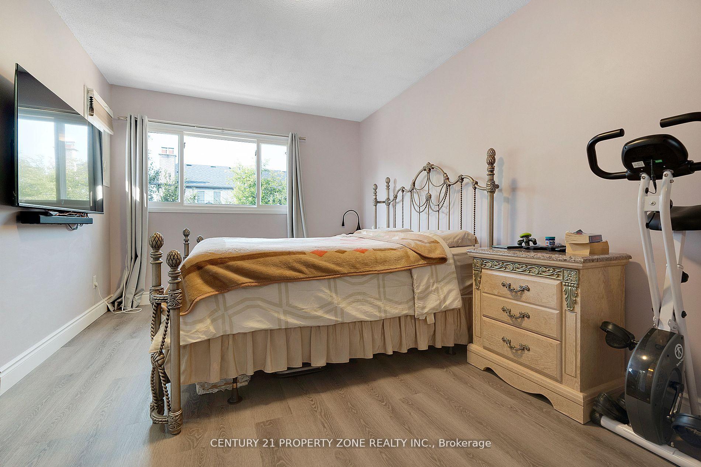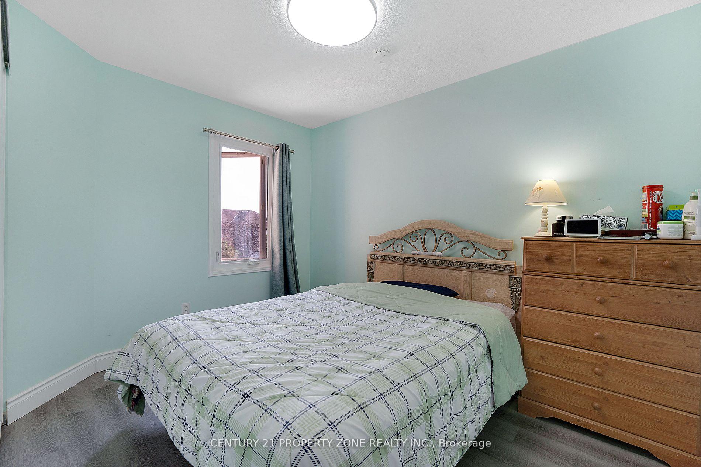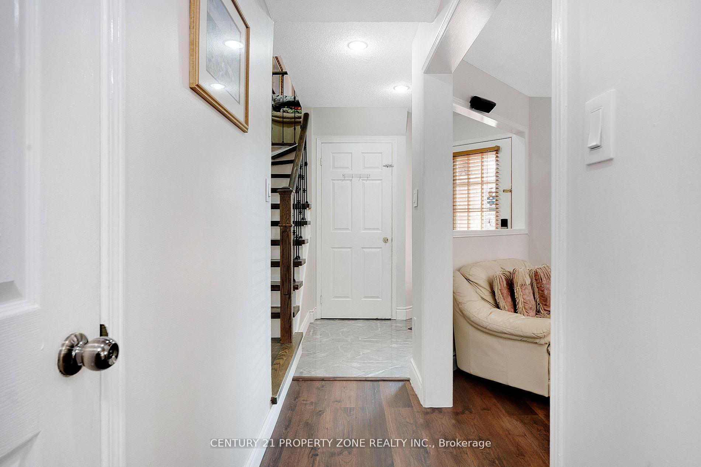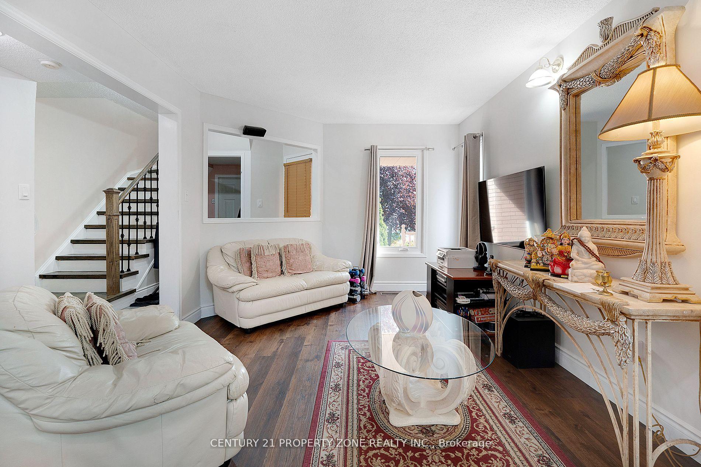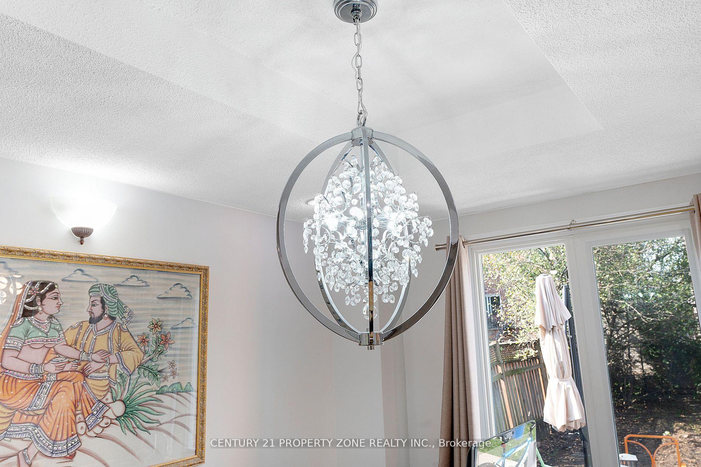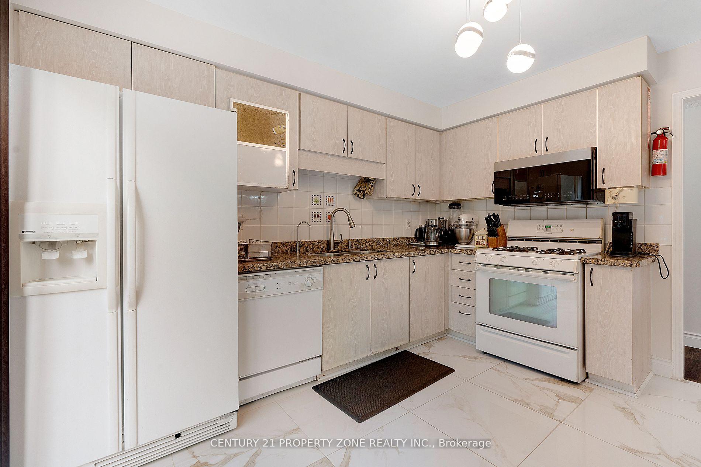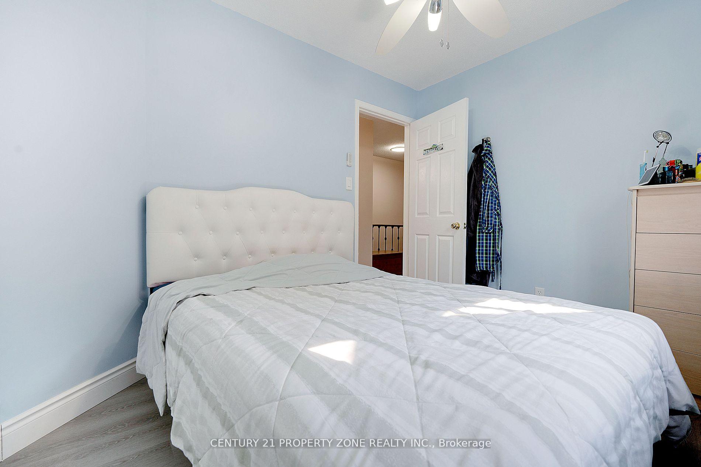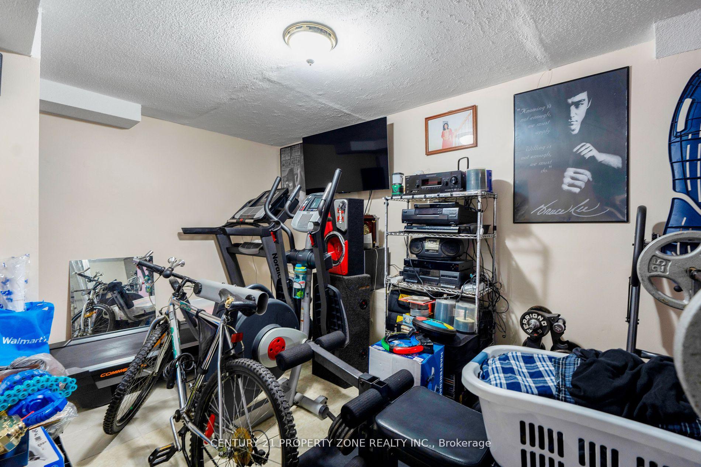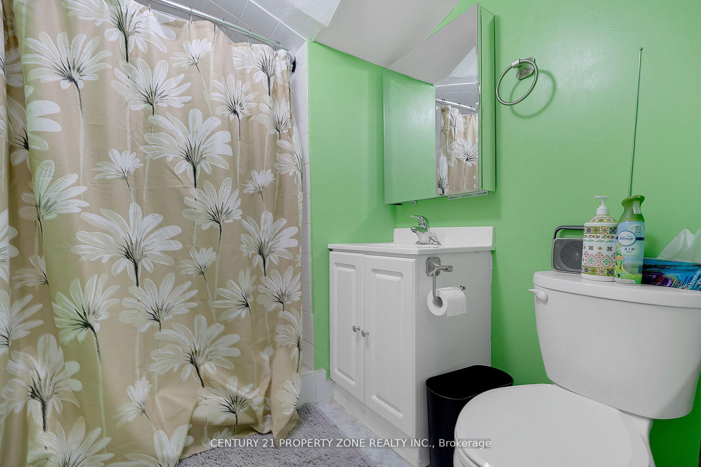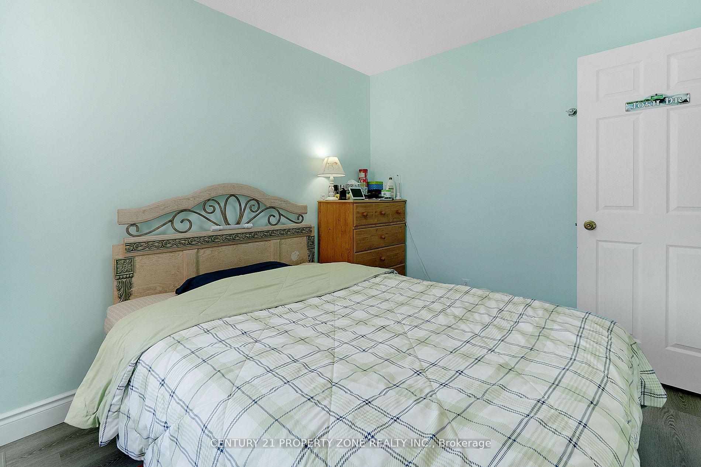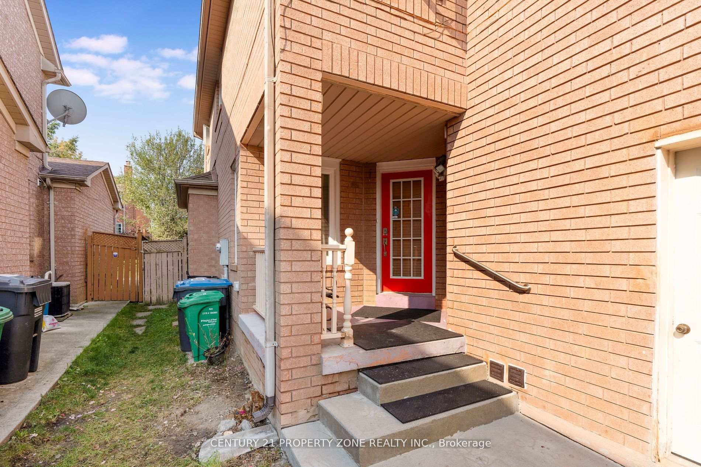$899,999
Available - For Sale
Listing ID: W9508236
47 Alaskan Summit Crt , Brampton, L6R 1P1, Ontario
| Fully Detached 3+1 Bedroom Home with Finished Basement This beautifully upgraded home offers a spacious layout, featuring a separate living room, dining room, and family room with a cozy fireplace on the main floor. The kitchen boasts new luxurious tiles, and all washrooms, including the powder room, have been recently updated. Notable upgrades include new windows (installed 10 years ago), a furnace replaced just last year, and a roof redone 15 years ago. The entire home has been transformed, with new luxury vinyl flooring replacing carpets and brand-new hardwood stairs. Conveniently located within walking distance to Fortinos, McDonald's, major banks, and many more amenities. Close to parks, plazas, schools, and more. Don't miss this opportunity! |
| Price | $899,999 |
| Taxes: | $4991.90 |
| Address: | 47 Alaskan Summit Crt , Brampton, L6R 1P1, Ontario |
| Lot Size: | 27.07 x 114.83 (Feet) |
| Directions/Cross Streets: | Bovaird/Mountainash |
| Rooms: | 7 |
| Rooms +: | 3 |
| Bedrooms: | 3 |
| Bedrooms +: | 1 |
| Kitchens: | 2 |
| Family Room: | Y |
| Basement: | Apartment, Sep Entrance |
| Property Type: | Detached |
| Style: | 2-Storey |
| Exterior: | Brick |
| Garage Type: | Attached |
| (Parking/)Drive: | Private |
| Drive Parking Spaces: | 3 |
| Pool: | None |
| Fireplace/Stove: | Y |
| Heat Source: | Gas |
| Heat Type: | Forced Air |
| Central Air Conditioning: | Central Air |
| Sewers: | Sewers |
| Water: | Municipal |
$
%
Years
This calculator is for demonstration purposes only. Always consult a professional
financial advisor before making personal financial decisions.
| Although the information displayed is believed to be accurate, no warranties or representations are made of any kind. |
| CENTURY 21 PROPERTY ZONE REALTY INC. |
|
|

Dir:
1-866-382-2968
Bus:
416-548-7854
Fax:
416-981-7184
| Book Showing | Email a Friend |
Jump To:
At a Glance:
| Type: | Freehold - Detached |
| Area: | Peel |
| Municipality: | Brampton |
| Neighbourhood: | Sandringham-Wellington |
| Style: | 2-Storey |
| Lot Size: | 27.07 x 114.83(Feet) |
| Tax: | $4,991.9 |
| Beds: | 3+1 |
| Baths: | 4 |
| Fireplace: | Y |
| Pool: | None |
Locatin Map:
Payment Calculator:
- Color Examples
- Green
- Black and Gold
- Dark Navy Blue And Gold
- Cyan
- Black
- Purple
- Gray
- Blue and Black
- Orange and Black
- Red
- Magenta
- Gold
- Device Examples

