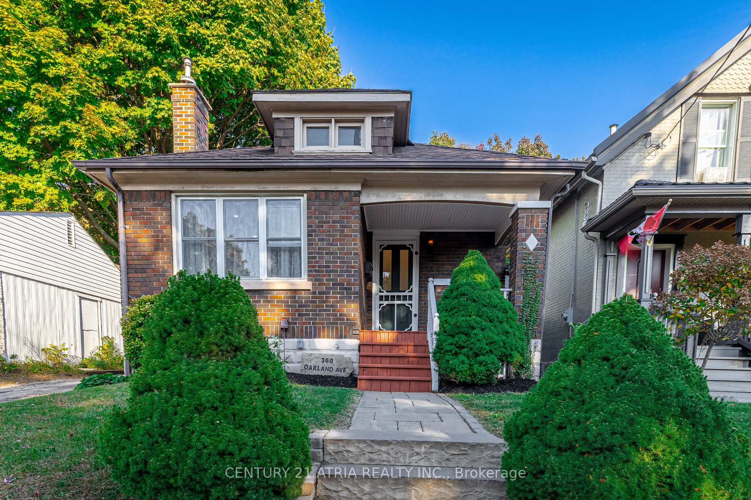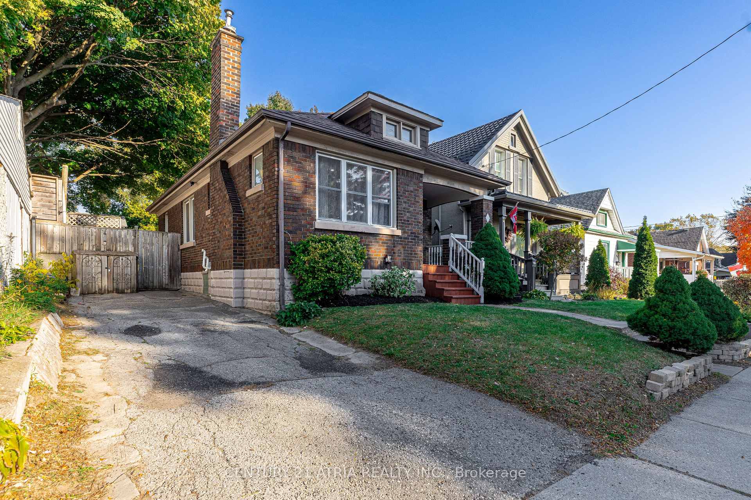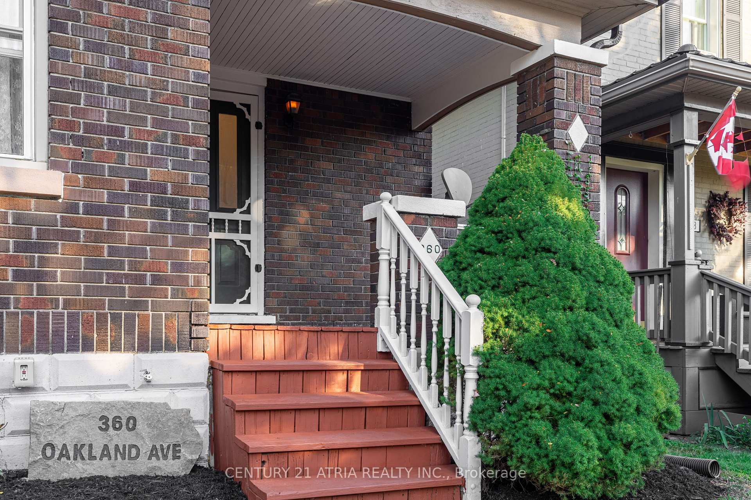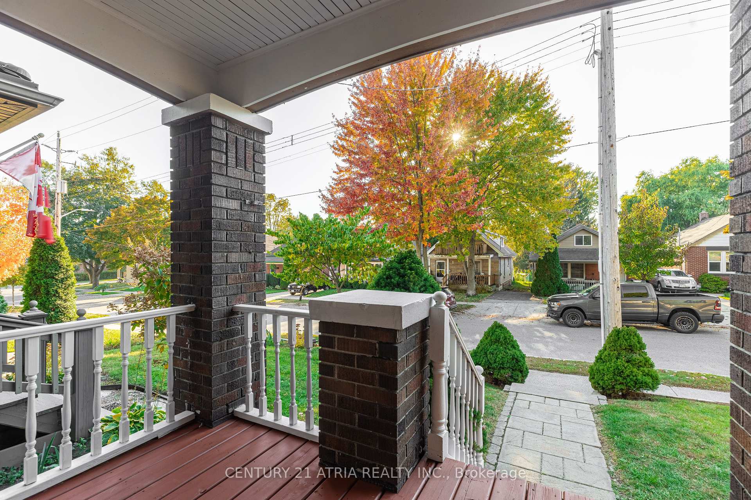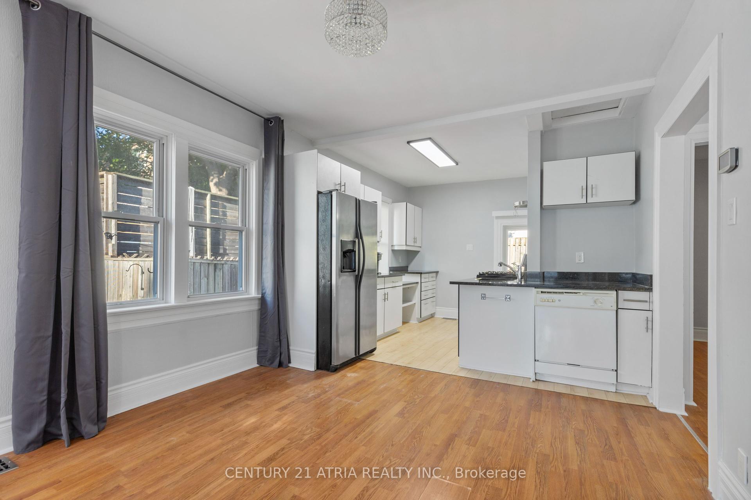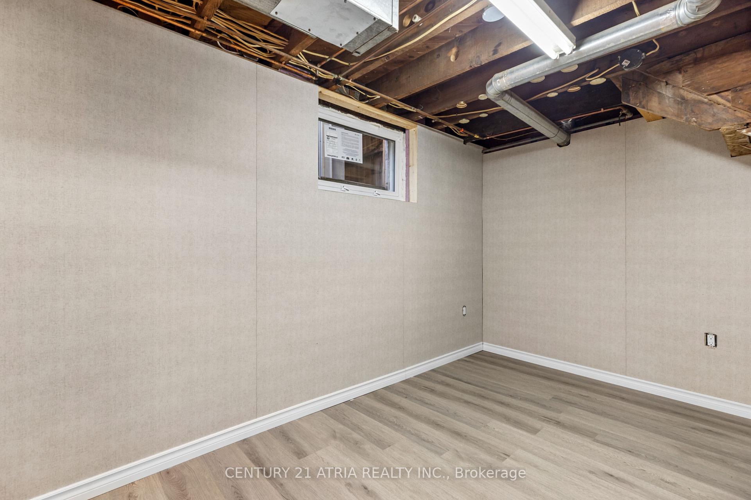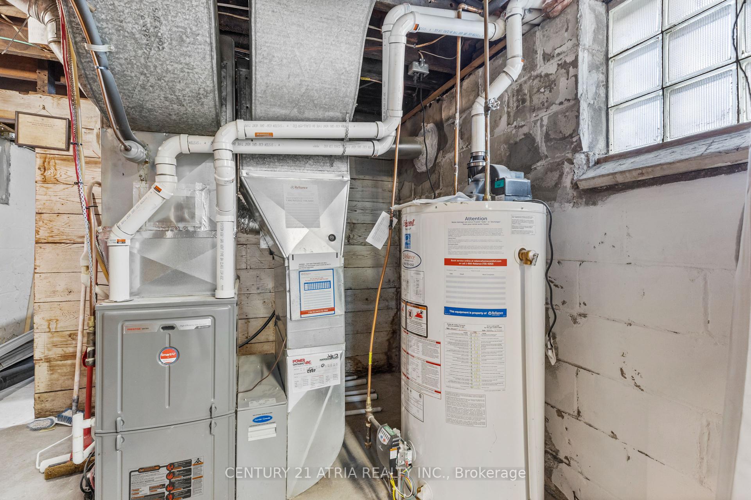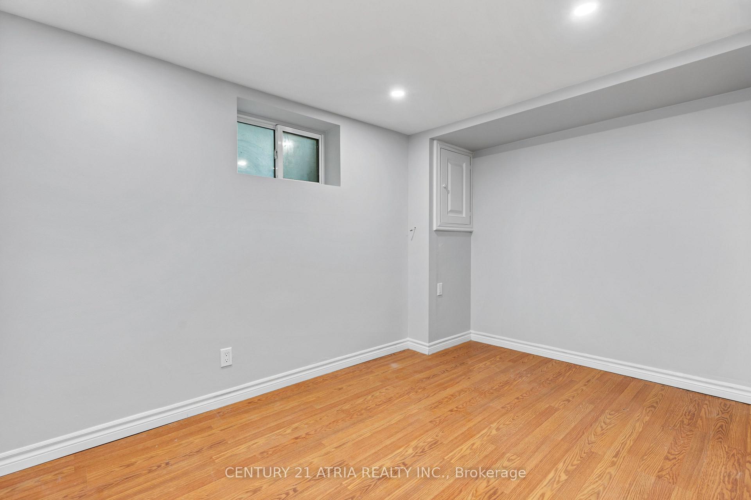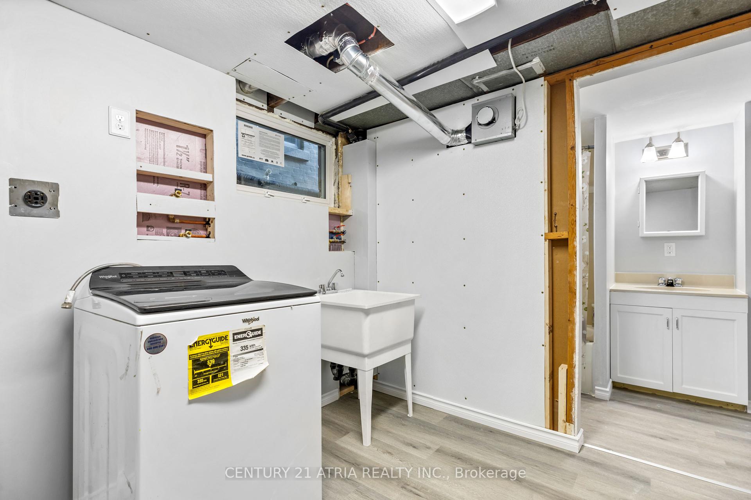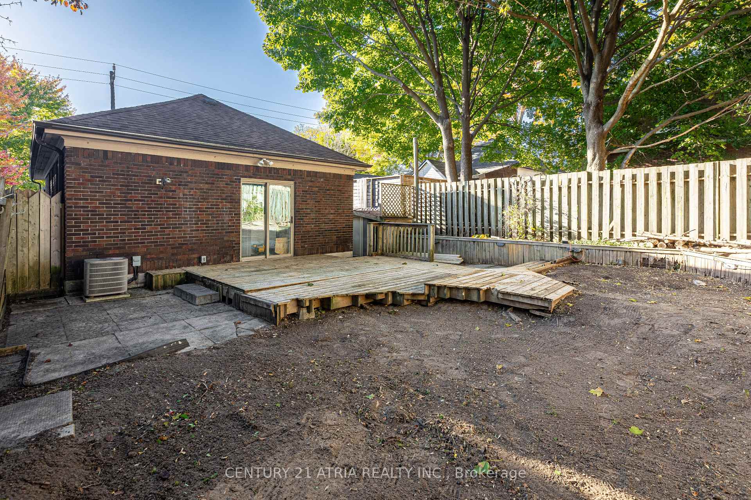$2,450
Available - For Rent
Listing ID: X9513031
360 Oakland Ave , London, N4W 4J9, Ontario
| Beautiful 3-Bedroom Home for Lease 360 Oakland Ave, London, ON. Discover your newly renovated 3-bedroom, 2-bathroom home at 360 Oakland Avenue in London, ON. This charming property blends modern upgrades with the unique character of Old East Village, a lively and historic neighborhood. Perfect for those seeking a stylish, comfortable, and conveniently located rental! Key Features: Renovated & Ready: Freshly painted walls, new flooring, and updated finishes make this home move-in ready. Enjoy a modern, bright, and clean space. New Pot Lights: Bright pot lighting throughout gives a contemporary look and adds a warm ambiance in this home. Modern Kitchen: Featuring upgraded cabinetry, countertops, and appliancesideal for cooking and entertaining. Open Layout: Spacious living and dining areas filled with natural light, perfect for relaxing or hosting guests. Private Backyard: A fenced yard, great for outdoor activities or quiet evenings. Parking Included: Convenient on-site parking for residents and guests. Location Highlights: Located in Old East Village, this home is close to local cafes, markets, and entertainment like the Western Fair District and The Factory indoor park. Youll be near top-rated schools, parks, and recreational centers, making it perfect for families. Commuters will appreciate easy access to Highbury Avenue and public transportation, with London International Airport just minutes away. Why This Home? This property offers a perfect balance of modern renovations and neighborhood charm. Whether you're a family or professionals looking to live in a vibrant, community-focused area, this home offers comfort and convenience. Dont miss your chance to call 360 Oakland Avenue your new home! Contact us today to schedule a viewing and experience all this home has to offer! |
| Price | $2,450 |
| Address: | 360 Oakland Ave , London, N4W 4J9, Ontario |
| Lot Size: | 34.00 x 82.89 (Feet) |
| Directions/Cross Streets: | Dundas Street East To Oakland Ave, Turn South Onto Oakland Ave. |
| Rooms: | 7 |
| Bedrooms: | 2 |
| Bedrooms +: | 1 |
| Kitchens: | 1 |
| Family Room: | Y |
| Basement: | Finished |
| Furnished: | N |
| Property Type: | Detached |
| Style: | Bungalow |
| Exterior: | Brick |
| Garage Type: | None |
| (Parking/)Drive: | Available |
| Drive Parking Spaces: | 2 |
| Pool: | None |
| Private Entrance: | Y |
| Laundry Access: | Ensuite |
| Approximatly Square Footage: | 700-1100 |
| Parking Included: | Y |
| Fireplace/Stove: | Y |
| Heat Source: | Gas |
| Heat Type: | Forced Air |
| Central Air Conditioning: | Central Air |
| Sewers: | Sewers |
| Water: | Municipal |
| Although the information displayed is believed to be accurate, no warranties or representations are made of any kind. |
| CENTURY 21 ATRIA REALTY INC. |
|
|

Dir:
1-866-382-2968
Bus:
416-548-7854
Fax:
416-981-7184
| Book Showing | Email a Friend |
Jump To:
At a Glance:
| Type: | Freehold - Detached |
| Area: | Middlesex |
| Municipality: | London |
| Neighbourhood: | East N |
| Style: | Bungalow |
| Lot Size: | 34.00 x 82.89(Feet) |
| Beds: | 2+1 |
| Baths: | 2 |
| Fireplace: | Y |
| Pool: | None |
Locatin Map:
- Color Examples
- Green
- Black and Gold
- Dark Navy Blue And Gold
- Cyan
- Black
- Purple
- Gray
- Blue and Black
- Orange and Black
- Red
- Magenta
- Gold
- Device Examples

