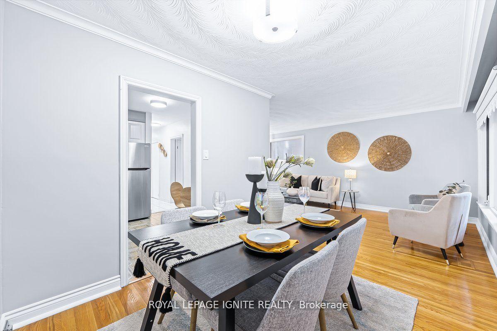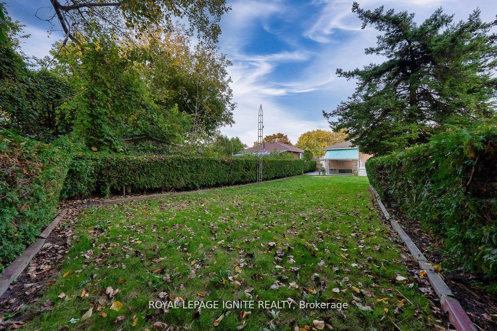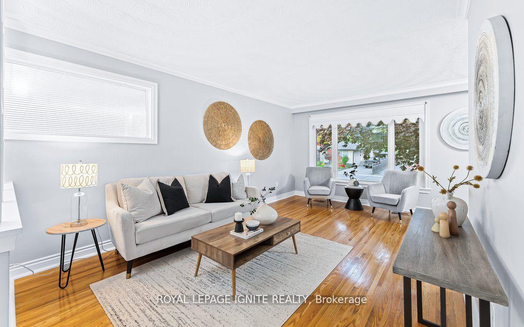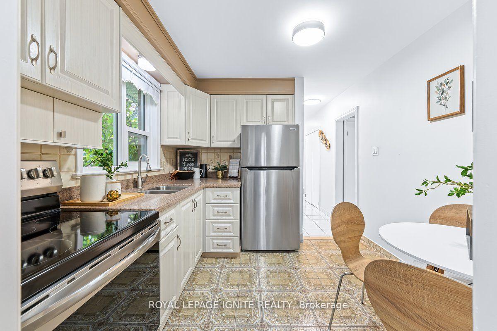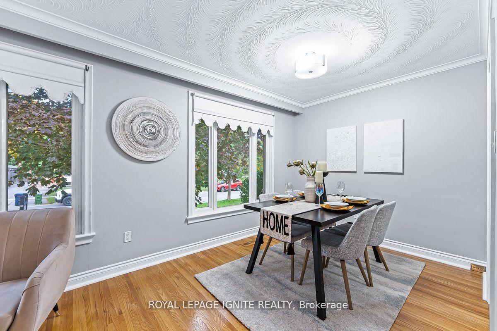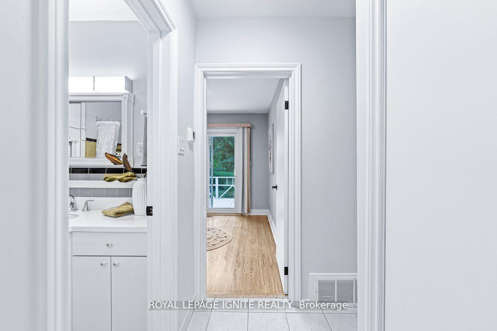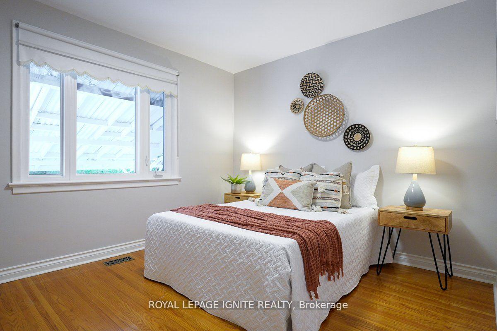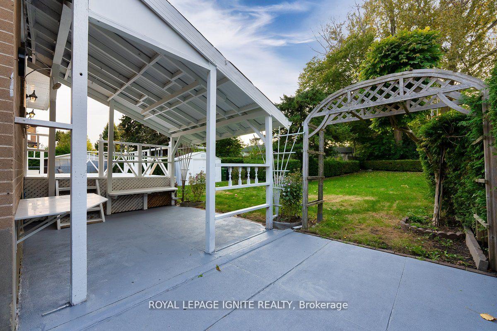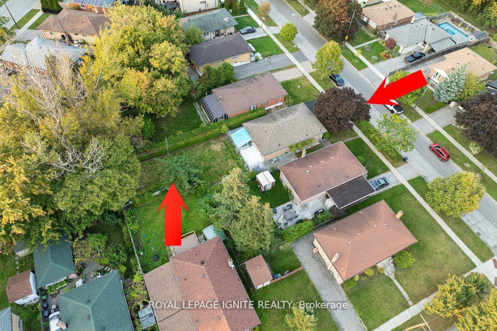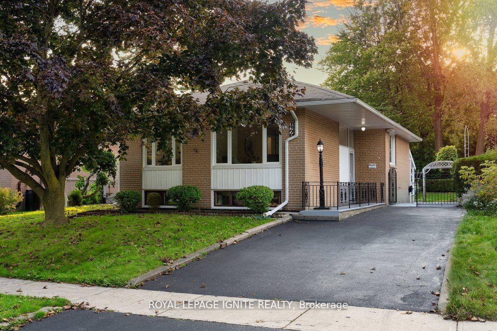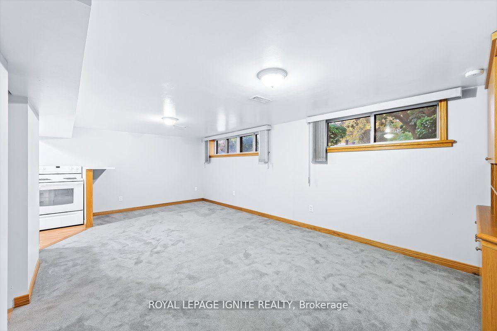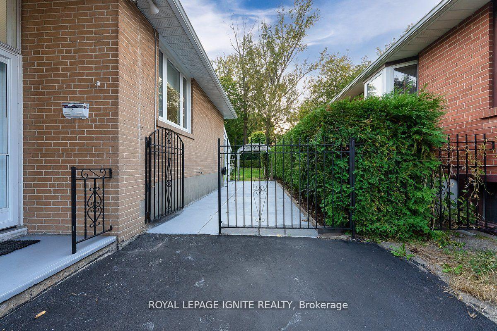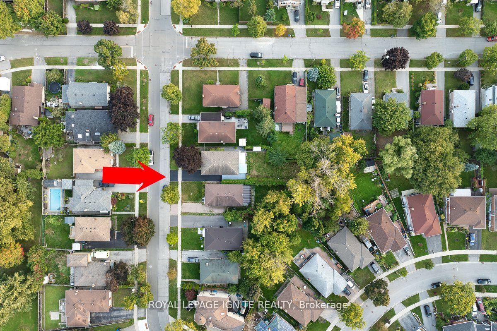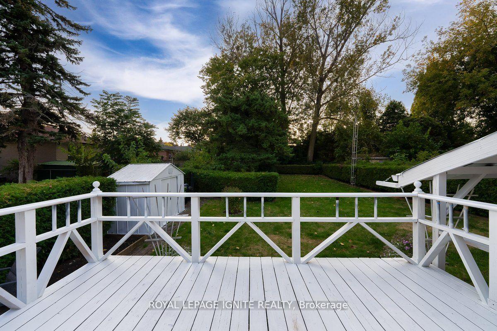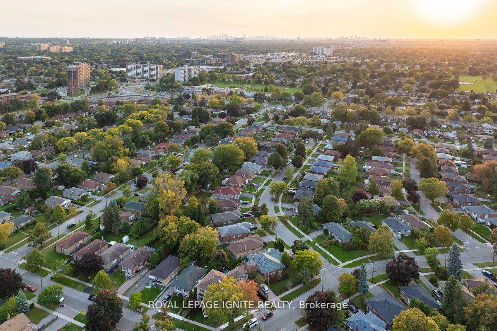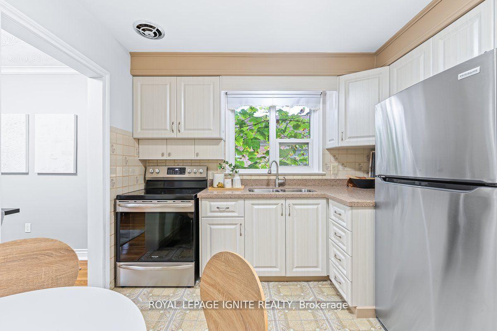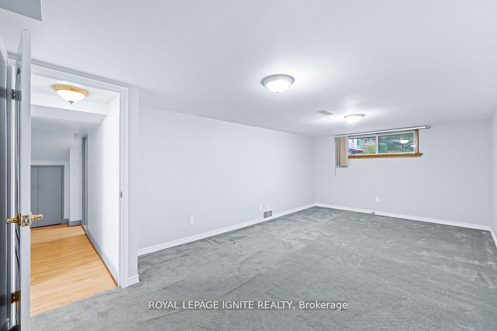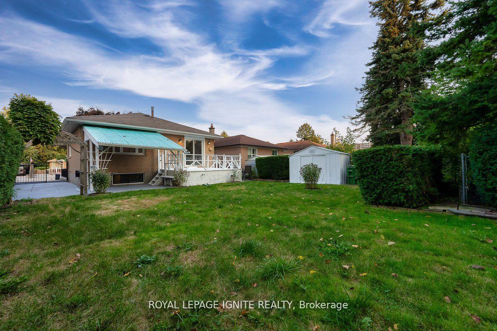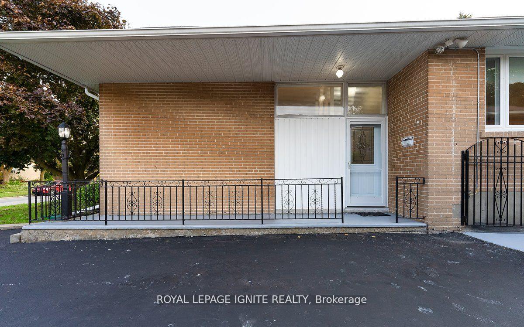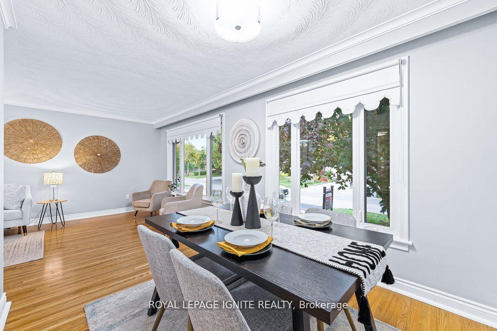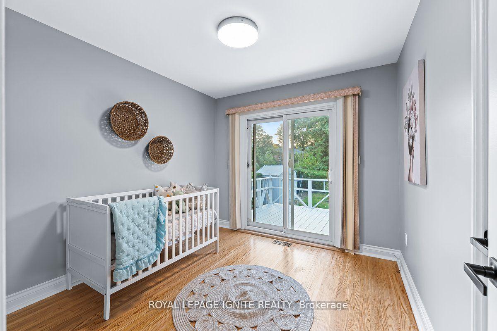$888,000
Available - For Sale
Listing ID: E9819862
42 Mossbank Dr , Toronto, M1G 2C3, Ontario
| Discover this spacious 3+1 bedroom, 3-bathroom gem in a prime location. The open-concept main floor is flooded with natural light and features a modern kitchen perfect for entertaining. The finished basement offers additional living space, including a kitchen, bedroom, bathroom, and a private entrance ideal for guests or rental potential. Enjoy the convenience of walking distance to schools, transit, and parks, with easy access to Highway 401. This property combines comfort and convenience in one perfect package. Schedule your viewing today! |
| Extras: S/S Fridge, S/S Stove, Washer & Dryer, Basement fridge & Stove, All ELFs, Window coverings. Furnace, AC, Hot Water Tank, Shed/Deck In Backyard |
| Price | $888,000 |
| Taxes: | $3391.00 |
| Address: | 42 Mossbank Dr , Toronto, M1G 2C3, Ontario |
| Lot Size: | 45.33 x 157.45 (Feet) |
| Directions/Cross Streets: | Lawrence & Scarborough Golf Cl |
| Rooms: | 6 |
| Rooms +: | 3 |
| Bedrooms: | 3 |
| Bedrooms +: | 1 |
| Kitchens: | 1 |
| Kitchens +: | 1 |
| Family Room: | Y |
| Basement: | Finished, Sep Entrance |
| Property Type: | Detached |
| Style: | Bungalow |
| Exterior: | Brick |
| Garage Type: | None |
| (Parking/)Drive: | Private |
| Drive Parking Spaces: | 3 |
| Pool: | None |
| Property Features: | Hospital, Library, Park, Place Of Worship, Public Transit, School |
| Fireplace/Stove: | Y |
| Heat Source: | Gas |
| Heat Type: | Forced Air |
| Central Air Conditioning: | Central Air |
| Sewers: | Sewers |
| Water: | Municipal |
$
%
Years
This calculator is for demonstration purposes only. Always consult a professional
financial advisor before making personal financial decisions.
| Although the information displayed is believed to be accurate, no warranties or representations are made of any kind. |
| ROYAL LEPAGE IGNITE REALTY |
|
|

Dir:
1-866-382-2968
Bus:
416-548-7854
Fax:
416-981-7184
| Virtual Tour | Book Showing | Email a Friend |
Jump To:
At a Glance:
| Type: | Freehold - Detached |
| Area: | Toronto |
| Municipality: | Toronto |
| Neighbourhood: | Woburn |
| Style: | Bungalow |
| Lot Size: | 45.33 x 157.45(Feet) |
| Tax: | $3,391 |
| Beds: | 3+1 |
| Baths: | 3 |
| Fireplace: | Y |
| Pool: | None |
Locatin Map:
Payment Calculator:
- Color Examples
- Green
- Black and Gold
- Dark Navy Blue And Gold
- Cyan
- Black
- Purple
- Gray
- Blue and Black
- Orange and Black
- Red
- Magenta
- Gold
- Device Examples

