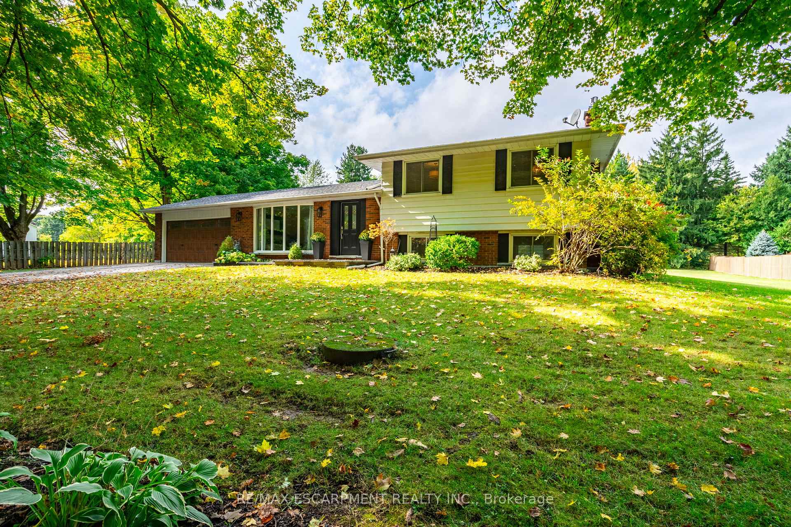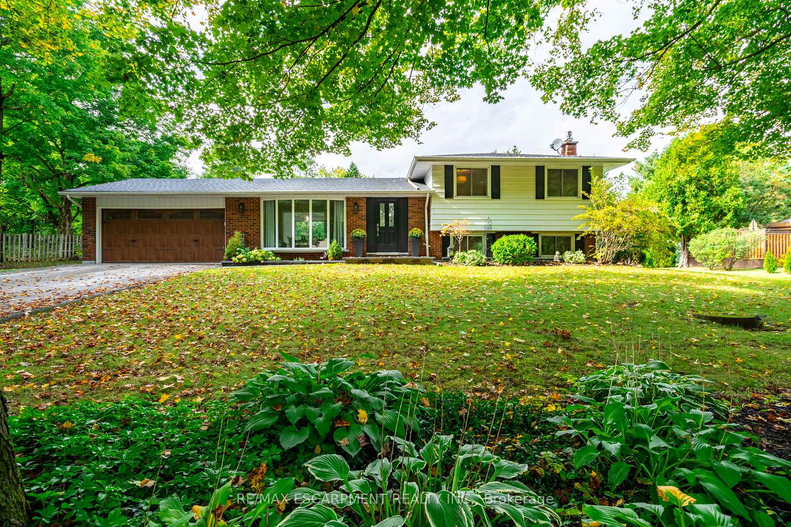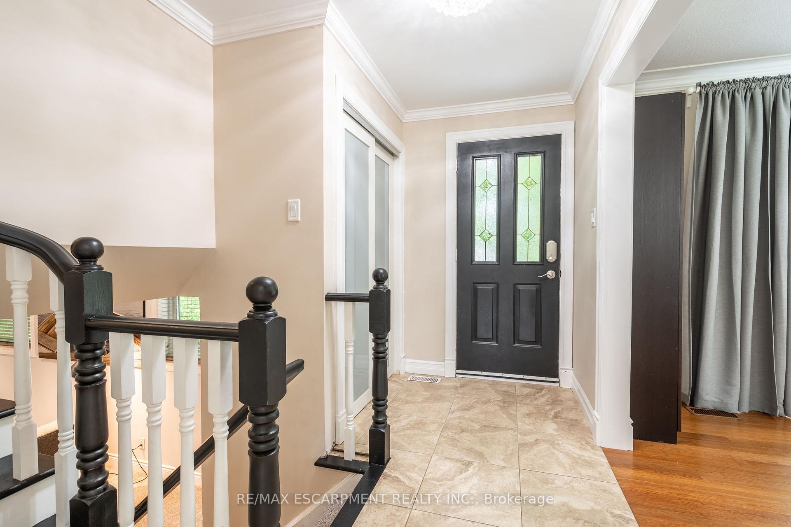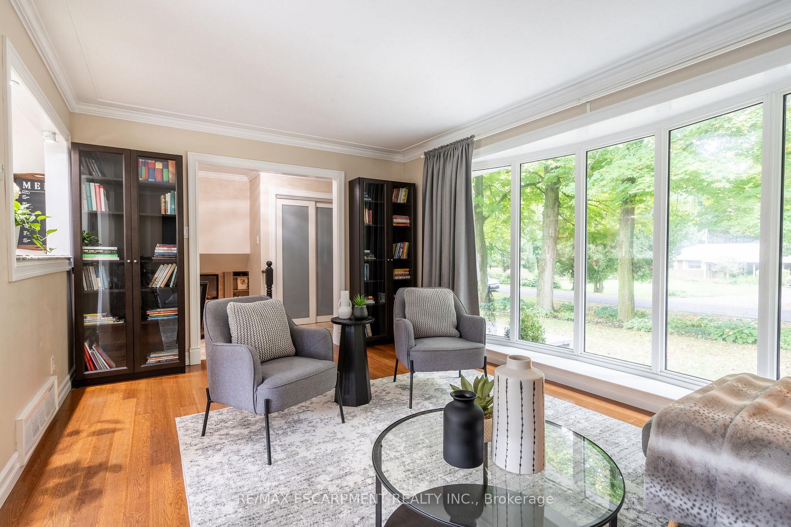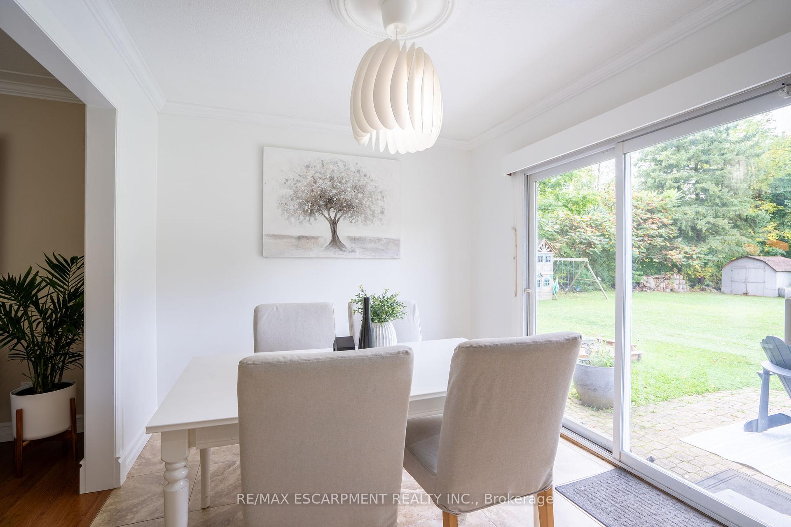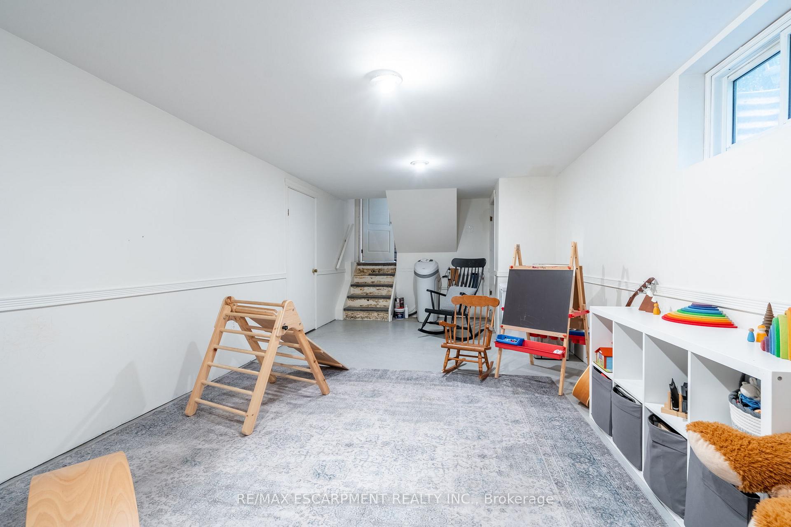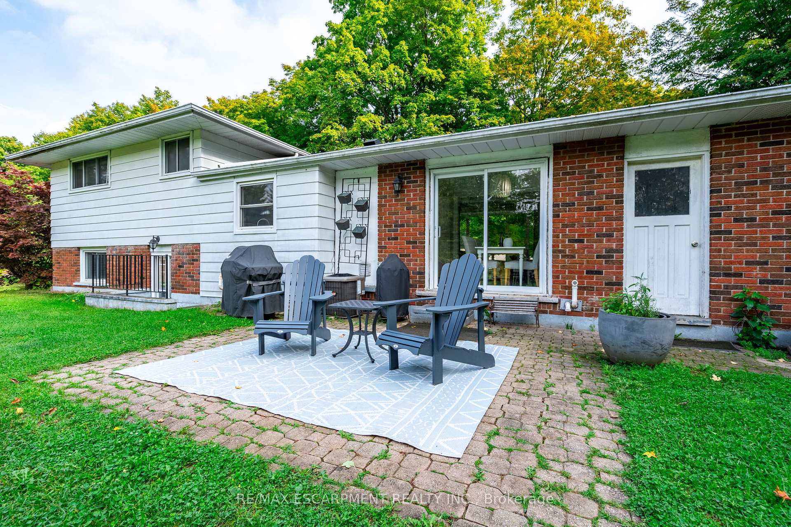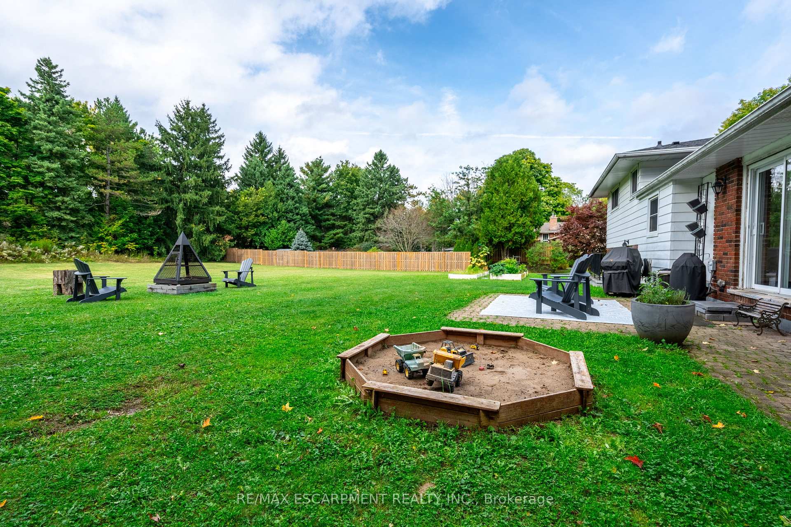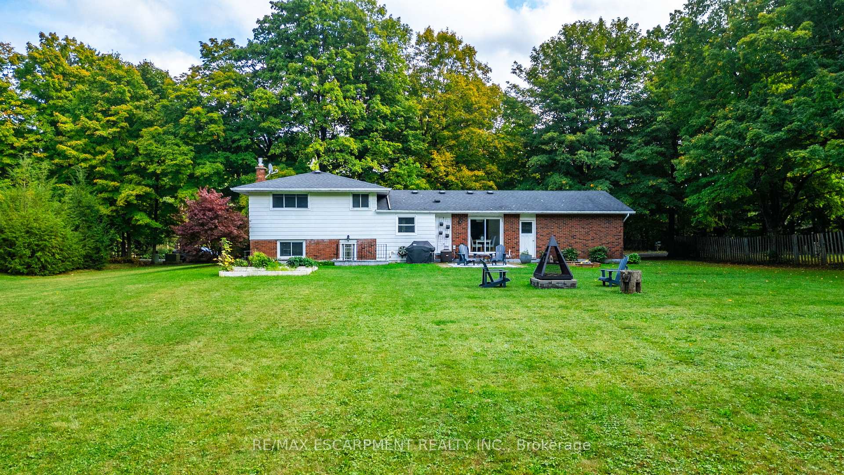$1,399,000
Available - For Sale
Listing ID: W9372049
2245 8 Sdrd , Burlington, L7P 0M5, Ontario
| Welcome to your dream home in the village of Kilbride! This charming property is ideal for young families and professional couples alike. Recently updated, it features a modern kitchen and bathrooms that blend style with functionality. The bright, sunlit living room seamlessly flows into the dining area and kitchen, creating a warm and inviting space perfect for entertaining. The spacious family room, complete with a cozy gas fireplace and direct access to the expansive backyard, offers a perfect retreat for family gatherings. Kids will love the lower-level play area, providing them their own space to explore and have fun. Step outside to discover a vast backyard, a blank canvas waiting for your personal touch ideal for creating your own outdoor oasis. Conveniently located within walking distance to Kilbride Public School, the library, tennis courts, and a lovely park, this home also offers easy access to major highways and local amenities. Don't miss this fantastic opportunity to embrace life in this charming village at an incredible price. Lets get you home! |
| Price | $1,399,000 |
| Taxes: | $5349.80 |
| Address: | 2245 8 Sdrd , Burlington, L7P 0M5, Ontario |
| Lot Size: | 152.02 x 200.38 (Feet) |
| Directions/Cross Streets: | Twiss Rd & 8 Side Road |
| Rooms: | 6 |
| Bedrooms: | 3 |
| Bedrooms +: | |
| Kitchens: | 1 |
| Family Room: | Y |
| Basement: | Part Bsmt, Part Fin |
| Approximatly Age: | 51-99 |
| Property Type: | Detached |
| Style: | Sidesplit 4 |
| Exterior: | Alum Siding, Brick |
| Garage Type: | Attached |
| (Parking/)Drive: | Pvt Double |
| Drive Parking Spaces: | 6 |
| Pool: | None |
| Approximatly Age: | 51-99 |
| Approximatly Square Footage: | 1500-2000 |
| Property Features: | Grnbelt/Cons, Library, Park |
| Fireplace/Stove: | Y |
| Heat Source: | Gas |
| Heat Type: | Forced Air |
| Central Air Conditioning: | Central Air |
| Laundry Level: | Lower |
| Elevator Lift: | N |
| Sewers: | Septic |
| Water: | Well |
| Water Supply Types: | Dug Well |
$
%
Years
This calculator is for demonstration purposes only. Always consult a professional
financial advisor before making personal financial decisions.
| Although the information displayed is believed to be accurate, no warranties or representations are made of any kind. |
| RE/MAX ESCARPMENT REALTY INC. |
|
|

Dir:
1-866-382-2968
Bus:
416-548-7854
Fax:
416-981-7184
| Virtual Tour | Book Showing | Email a Friend |
Jump To:
At a Glance:
| Type: | Freehold - Detached |
| Area: | Halton |
| Municipality: | Burlington |
| Neighbourhood: | Rural Burlington |
| Style: | Sidesplit 4 |
| Lot Size: | 152.02 x 200.38(Feet) |
| Approximate Age: | 51-99 |
| Tax: | $5,349.8 |
| Beds: | 3 |
| Baths: | 2 |
| Fireplace: | Y |
| Pool: | None |
Locatin Map:
Payment Calculator:
- Color Examples
- Green
- Black and Gold
- Dark Navy Blue And Gold
- Cyan
- Black
- Purple
- Gray
- Blue and Black
- Orange and Black
- Red
- Magenta
- Gold
- Device Examples

