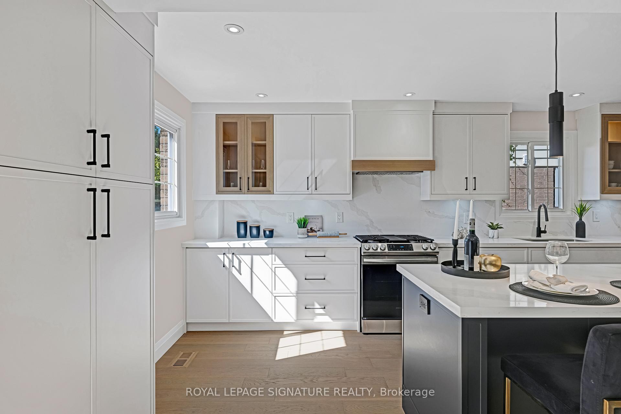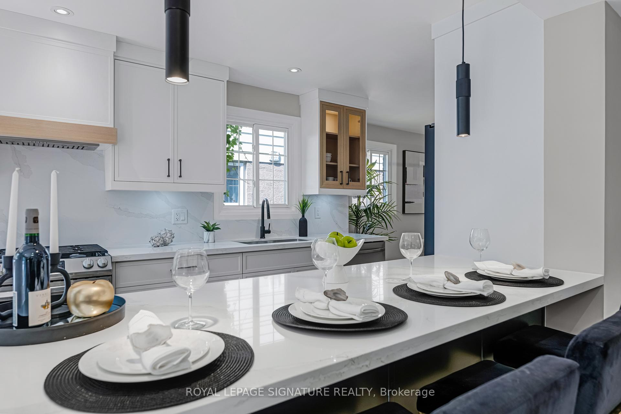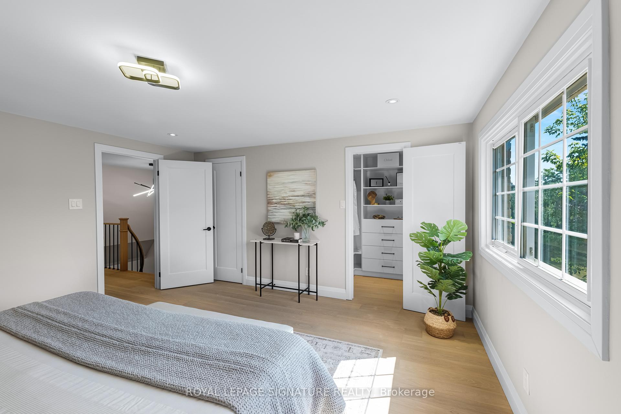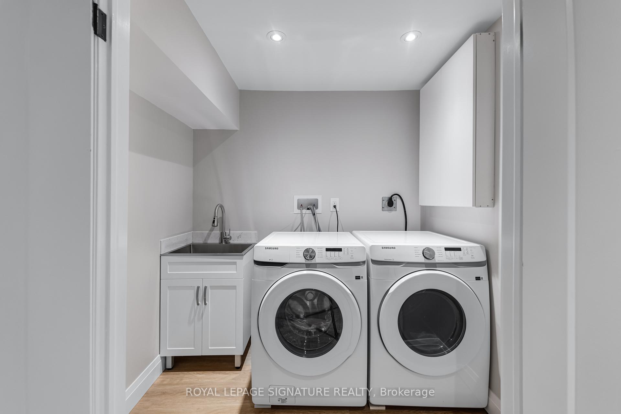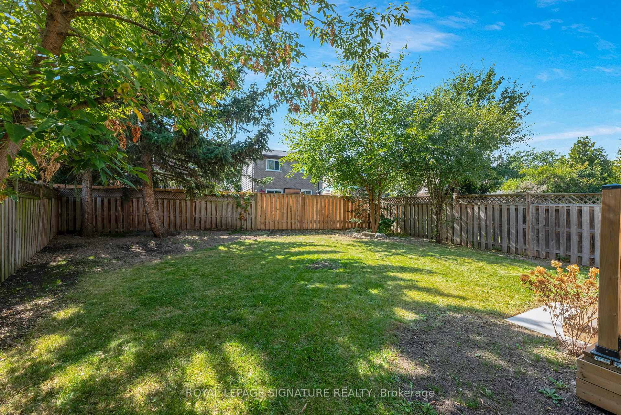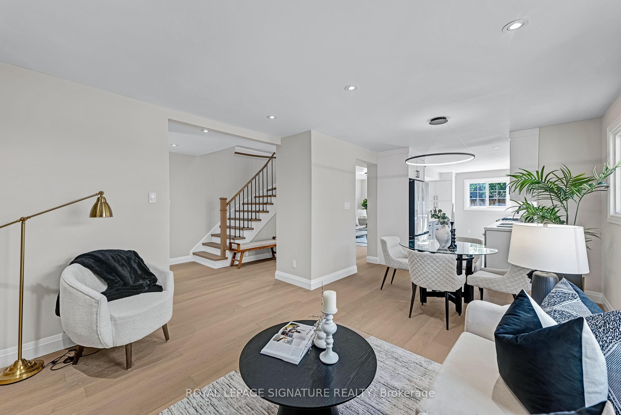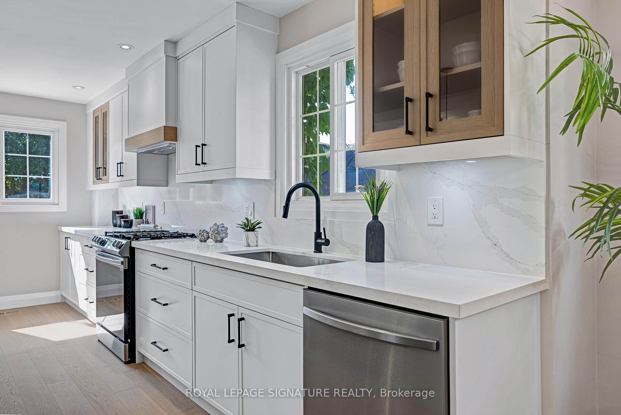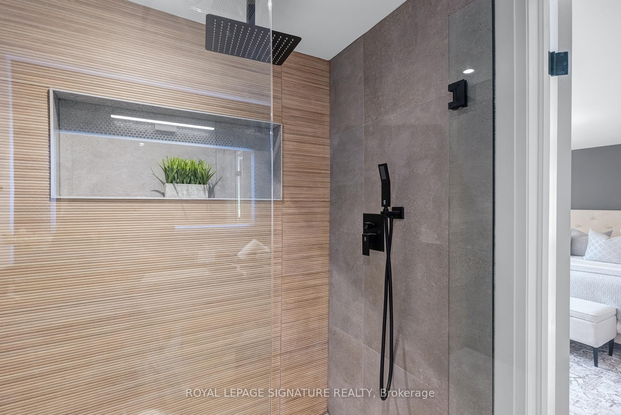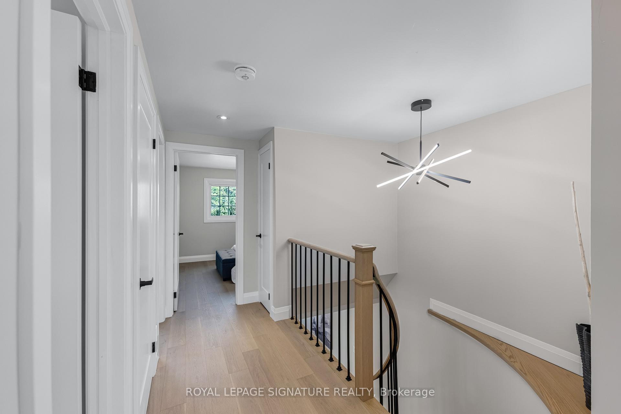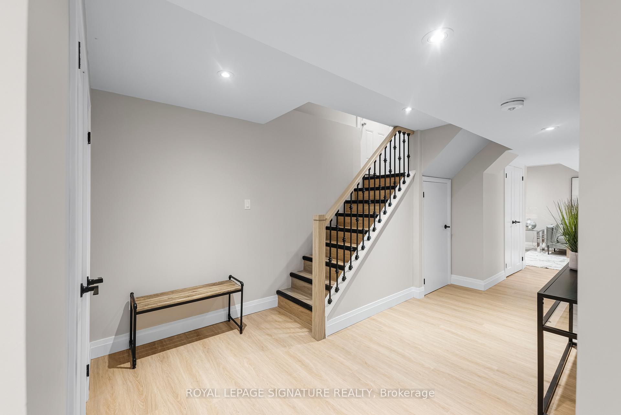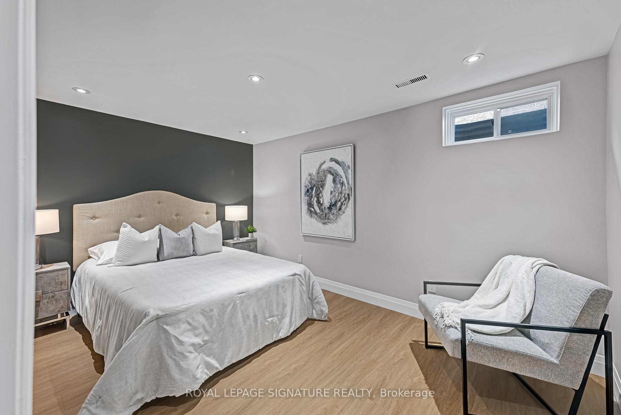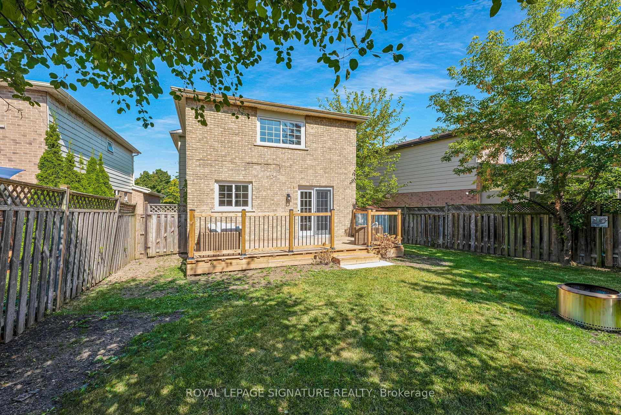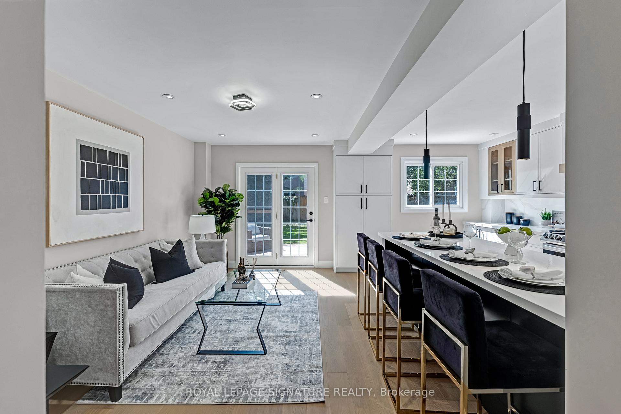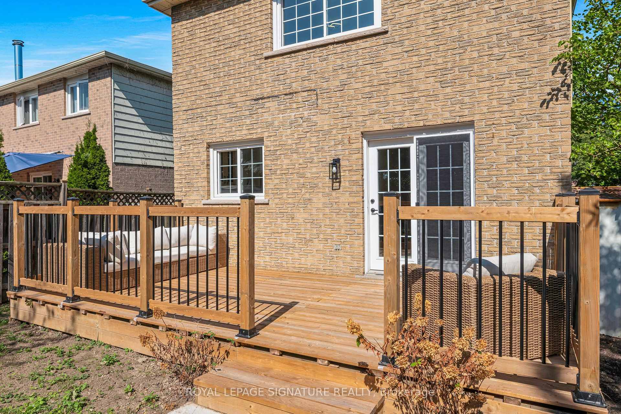$1,299,900
Available - For Sale
Listing ID: W10417004
6962 Harris Rd , Mississauga, L5N 4Y9, Ontario
| A perfect example of Modern Farmhouse design, this completely transformed home exudes warmth, style and quality construction. As you walk through the bright open concept layout, you'll notice the immaculate attention to detail and high-end millwork throughout. From the custom three colour kitchen to the to the white oak hardwood floors and spa-like washrooms, you'll find that every finish and detail was meticulously planned out to create a cohesive feel throughout. The family room is inviting with a tiled accent wall with modern fireplace and custom built-ins, perfect for relaxation.The open concept living room has a walkout to the brand new deck and large private pool sized yard. On the 2nd floor, you'll find 3 spacious bedrooms, including the primary with a custom built-in closet and luxurious 4 pc ensuite. 2 additional great size bedrooms upstairs as well as a stunning 6pc washroom with double vanity and convenient full size 2nd-floor laundry. The basement apartment, with a separate entrance, is like no other showcasing impeccable finishes, a large 4th bedroom and washroom, a separate laundry room and a custom kitchen with stainless steel appliances, quartz counters and plenty of cabinets allowing for ample storage. Located in what many would call, the perfect location, with less than 5 minutes to 401/407 and steps to high ranking Plum Tree Park public school. This home truly stands out as one of the nicest in the area, offering a blend of modern luxury, functionality, and versatile living spaces. Experience the exceptional craftsmanship and attention to detail that sets this property apart and make it a must see for those looking for a truly special place to call home. |
| Extras: Smooth ceilings, central vac, new deck, white oak stairs, LED anti fog mirrors in all washrooms, brand new Samsung appliances throughout whole home. New interlocking in front and side. Roof 2023, Basement would rent for over $2200+/month |
| Price | $1,299,900 |
| Taxes: | $5433.00 |
| Address: | 6962 Harris Rd , Mississauga, L5N 4Y9, Ontario |
| Lot Size: | 27.77 x 135.90 (Feet) |
| Directions/Cross Streets: | Derry Rd/ Tenth Line |
| Rooms: | 7 |
| Rooms +: | 5 |
| Bedrooms: | 3 |
| Bedrooms +: | 1 |
| Kitchens: | 1 |
| Kitchens +: | 1 |
| Family Room: | Y |
| Basement: | Apartment, Sep Entrance |
| Property Type: | Detached |
| Style: | 2-Storey |
| Exterior: | Brick, Metal/Side |
| Garage Type: | Attached |
| (Parking/)Drive: | Pvt Double |
| Drive Parking Spaces: | 3 |
| Pool: | None |
| Other Structures: | Garden Shed |
| Property Features: | Fenced Yard, Park, Public Transit, School |
| Fireplace/Stove: | Y |
| Heat Source: | Gas |
| Heat Type: | Forced Air |
| Central Air Conditioning: | Central Air |
| Laundry Level: | Upper |
| Sewers: | Sewers |
| Water: | Municipal |
$
%
Years
This calculator is for demonstration purposes only. Always consult a professional
financial advisor before making personal financial decisions.
| Although the information displayed is believed to be accurate, no warranties or representations are made of any kind. |
| ROYAL LEPAGE SIGNATURE REALTY |
|
|

Dir:
1-866-382-2968
Bus:
416-548-7854
Fax:
416-981-7184
| Virtual Tour | Book Showing | Email a Friend |
Jump To:
At a Glance:
| Type: | Freehold - Detached |
| Area: | Peel |
| Municipality: | Mississauga |
| Neighbourhood: | Meadowvale |
| Style: | 2-Storey |
| Lot Size: | 27.77 x 135.90(Feet) |
| Tax: | $5,433 |
| Beds: | 3+1 |
| Baths: | 4 |
| Fireplace: | Y |
| Pool: | None |
Locatin Map:
Payment Calculator:
- Color Examples
- Green
- Black and Gold
- Dark Navy Blue And Gold
- Cyan
- Black
- Purple
- Gray
- Blue and Black
- Orange and Black
- Red
- Magenta
- Gold
- Device Examples

