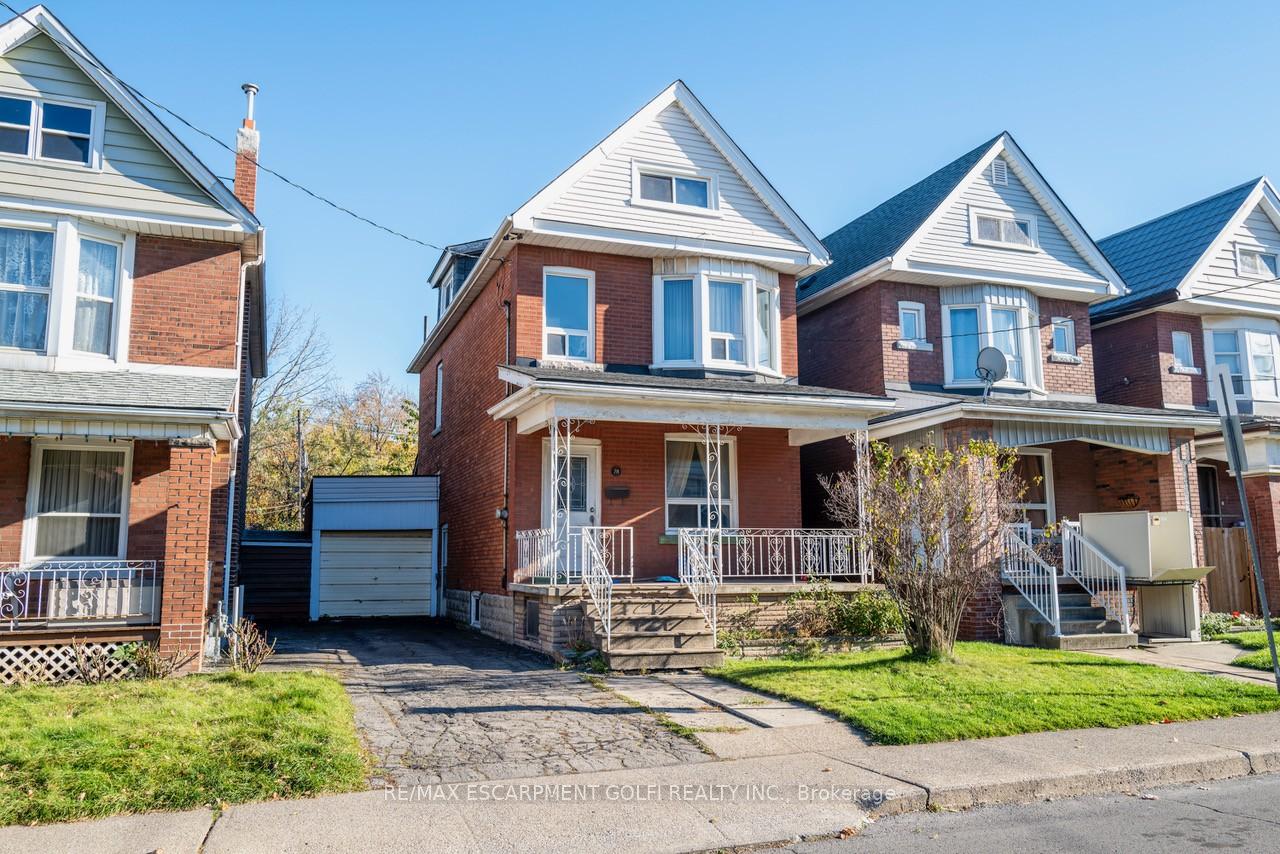$439,900
Available - For Sale
Listing ID: X10418051
78 Barnesdale Ave North , Hamilton, L8L 6S3, Ontario

| Welcome to 78 Barnesdale Ave N, a 2.5-storey brick home blending character with ample space. This 5-bedroom property boasts original, untouched wood trim and doors on the main floor. The second floor features three generously sized bedrooms and a 4-piece bathroom, ideal for family living. Ascend to the top level to find a spacious third-story loft, housing two oversized bedrooms perfect for a private retreat, office, or additional family space. With a rare attached garage and two-car driveway, this home offers convenience and parking ease in a desirable neighbourhood. Close to schools, parks, transit, and all amenities. |
| Price | $439,900 |
| Taxes: | $3403.20 |
| Address: | 78 Barnesdale Ave North , Hamilton, L8L 6S3, Ontario |
| Lot Size: | 29.33 x 70.00 (Feet) |
| Acreage: | < .50 |
| Directions/Cross Streets: | Rosemont Ave to Barnesdale Ave |
| Rooms: | 10 |
| Bedrooms: | 5 |
| Bedrooms +: | |
| Kitchens: | 1 |
| Family Room: | N |
| Basement: | Full |
| Approximatly Age: | 100+ |
| Property Type: | Detached |
| Style: | 2 1/2 Storey |
| Exterior: | Brick |
| Garage Type: | Attached |
| (Parking/)Drive: | Front Yard |
| Drive Parking Spaces: | 2 |
| Pool: | None |
| Approximatly Age: | 100+ |
| Approximatly Square Footage: | 1500-2000 |
| Property Features: | Hospital, Public Transit, Rec Centre, School |
| Fireplace/Stove: | N |
| Heat Source: | Gas |
| Heat Type: | Forced Air |
| Central Air Conditioning: | None |
| Laundry Level: | Lower |
| Sewers: | Sewers |
| Water: | Municipal |
$
%
Years
This calculator is for demonstration purposes only. Always consult a professional
financial advisor before making personal financial decisions.
| Although the information displayed is believed to be accurate, no warranties or representations are made of any kind. |
| RE/MAX ESCARPMENT GOLFI REALTY INC. |
|
|

Dir:
1-866-382-2968
Bus:
416-548-7854
Fax:
416-981-7184
| Book Showing | Email a Friend |
Jump To:
At a Glance:
| Type: | Freehold - Detached |
| Area: | Hamilton |
| Municipality: | Hamilton |
| Neighbourhood: | Gibson |
| Style: | 2 1/2 Storey |
| Lot Size: | 29.33 x 70.00(Feet) |
| Approximate Age: | 100+ |
| Tax: | $3,403.2 |
| Beds: | 5 |
| Baths: | 2 |
| Fireplace: | N |
| Pool: | None |
Locatin Map:
Payment Calculator:
- Color Examples
- Green
- Black and Gold
- Dark Navy Blue And Gold
- Cyan
- Black
- Purple
- Gray
- Blue and Black
- Orange and Black
- Red
- Magenta
- Gold
- Device Examples



