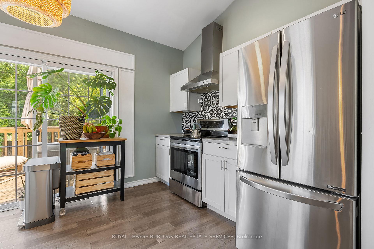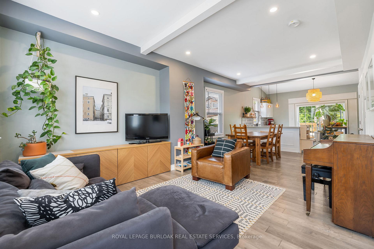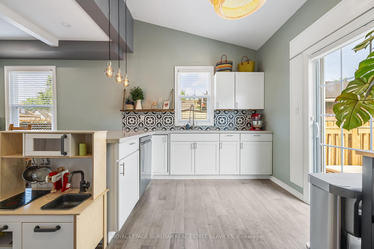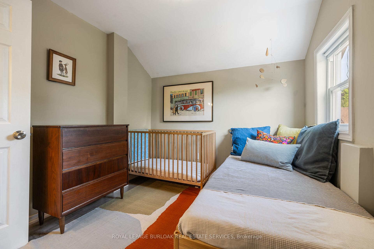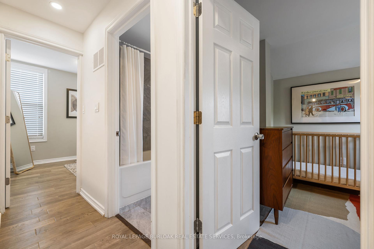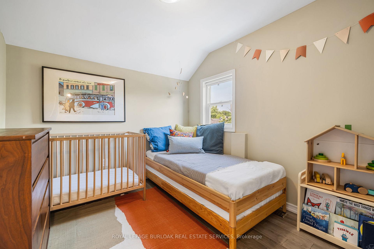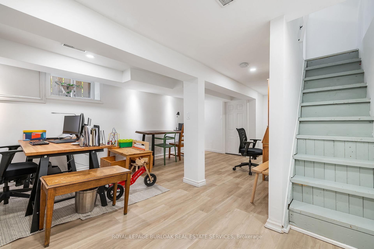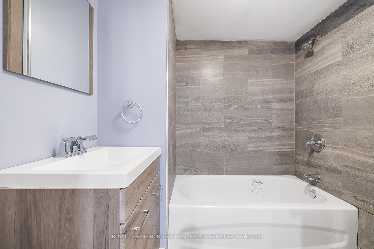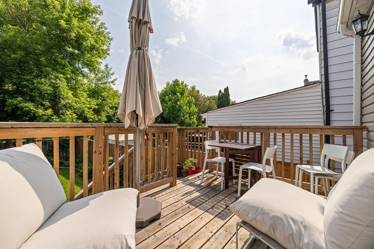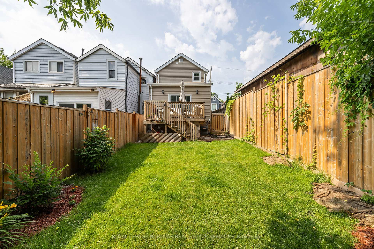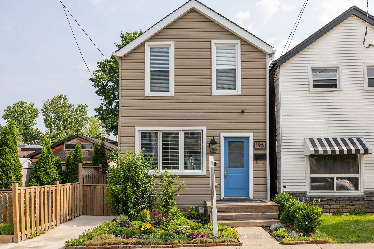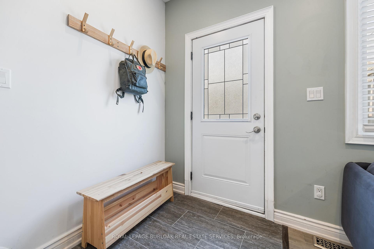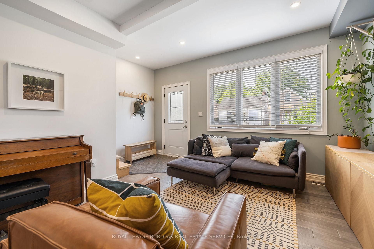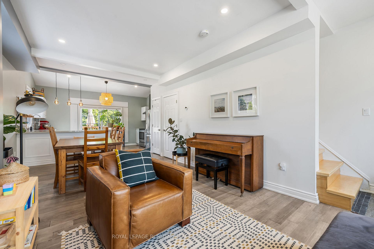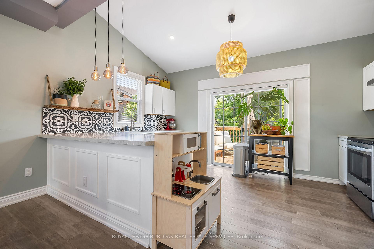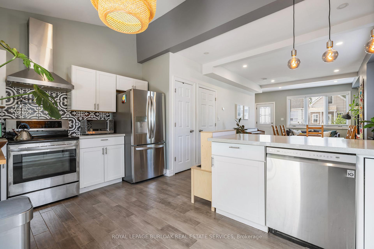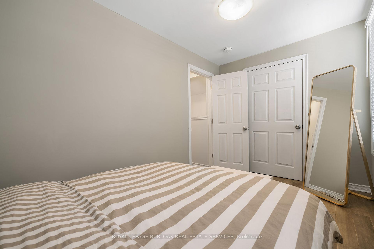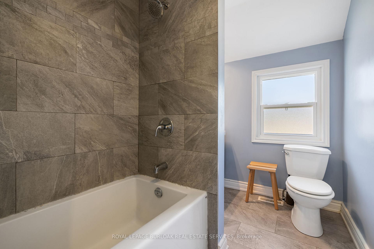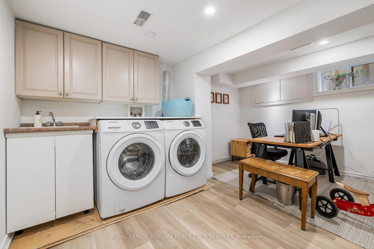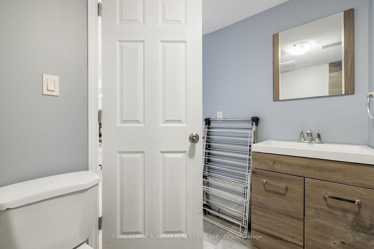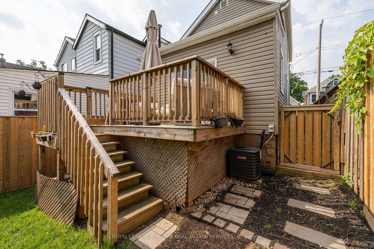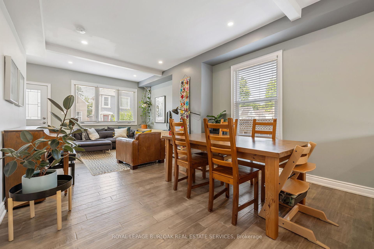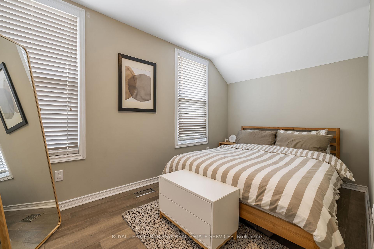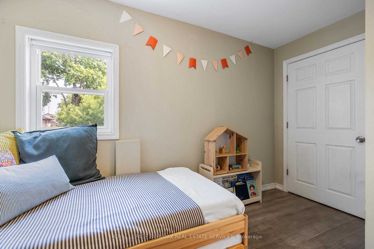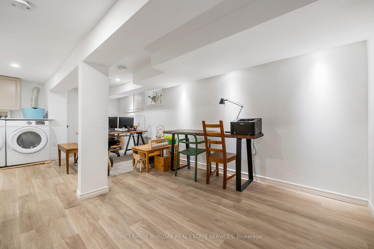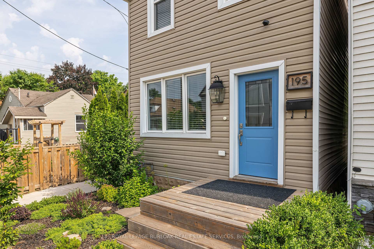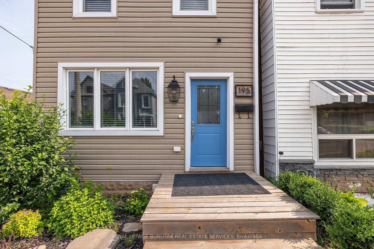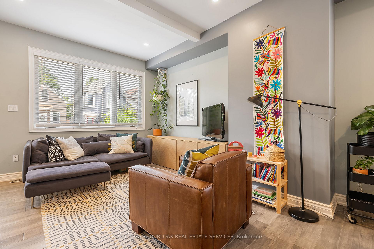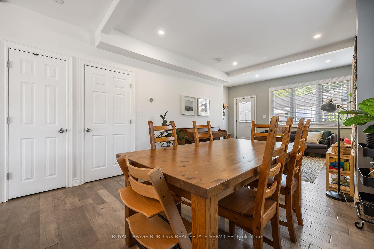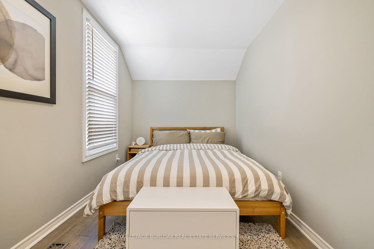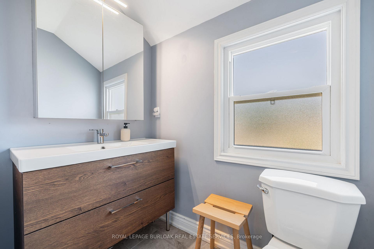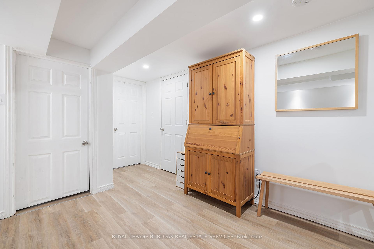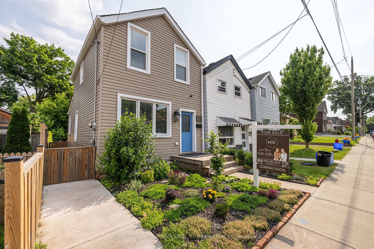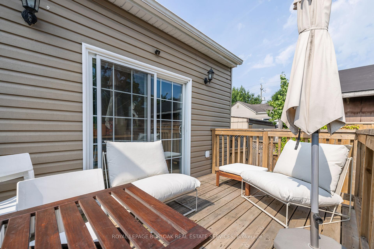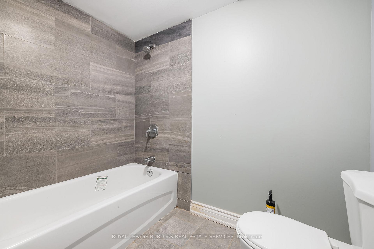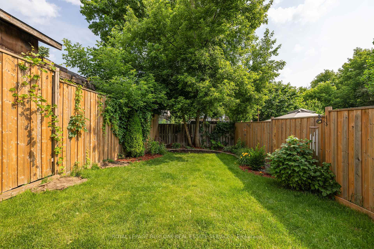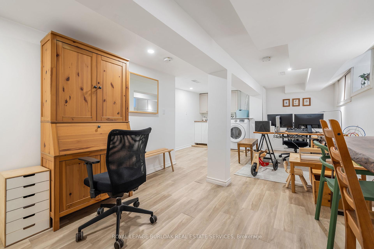$529,900
Available - For Sale
Listing ID: X10417707
195 Wood St East , Hamilton, L8L 3Z2, Ontario
| This stunning 2-storey home is a showcase of modern renovations and pride of ownership. Situated on a quiet street, the open-concept main floor boasts high ceilings, freshly painted rooms, abundant natural light, and an upgraded kitchen with quartz countertops, a breakfast bar, custom backsplash ,and stainless steel appliances. A walk-out leads to a private backyard with no rear neighbors a peaceful retreat perfect for relaxing or growing your own food. Upstairs are 2 bright bedrooms and a4-piece bathroom. The finished basement offers 7-foot ceilings, an additional bedroom, a newer laundry area, and a second 4-piece bathroom. Updates include a newer roof, windows, appliances(2019), furnace (2018), and an owned water heater. Turnkey living. Ample street parking with permit options. Just a 10-minute walk to Hamilton Harbour, the West Harbour GO, and James Street's attractions. Steps from Pier 8, Bayfront Park, and the Waterfront Trail. Don't miss this move-in-ready gem! |
| Price | $529,900 |
| Taxes: | $3545.54 |
| Address: | 195 Wood St East , Hamilton, L8L 3Z2, Ontario |
| Lot Size: | 19.50 x 90.00 (Feet) |
| Acreage: | < .50 |
| Directions/Cross Streets: | Ferguson Avenue N |
| Rooms: | 5 |
| Bedrooms: | 2 |
| Bedrooms +: | 1 |
| Kitchens: | 1 |
| Family Room: | Y |
| Basement: | Finished, Full |
| Approximatly Age: | 100+ |
| Property Type: | Detached |
| Style: | 2-Storey |
| Exterior: | Vinyl Siding |
| Garage Type: | None |
| (Parking/)Drive: | Other |
| Drive Parking Spaces: | 0 |
| Pool: | None |
| Approximatly Age: | 100+ |
| Approximatly Square Footage: | 700-1100 |
| Property Features: | Beach, Hospital, Place Of Worship, Public Transit, School, Waterfront |
| Fireplace/Stove: | N |
| Heat Source: | Gas |
| Heat Type: | Forced Air |
| Central Air Conditioning: | Central Air |
| Laundry Level: | Lower |
| Sewers: | Sewers |
| Water: | Municipal |
$
%
Years
This calculator is for demonstration purposes only. Always consult a professional
financial advisor before making personal financial decisions.
| Although the information displayed is believed to be accurate, no warranties or representations are made of any kind. |
| ROYAL LEPAGE BURLOAK REAL ESTATE SERVICES |
|
|

Dir:
1-866-382-2968
Bus:
416-548-7854
Fax:
416-981-7184
| Book Showing | Email a Friend |
Jump To:
At a Glance:
| Type: | Freehold - Detached |
| Area: | Hamilton |
| Municipality: | Hamilton |
| Neighbourhood: | North End |
| Style: | 2-Storey |
| Lot Size: | 19.50 x 90.00(Feet) |
| Approximate Age: | 100+ |
| Tax: | $3,545.54 |
| Beds: | 2+1 |
| Baths: | 2 |
| Fireplace: | N |
| Pool: | None |
Locatin Map:
Payment Calculator:
- Color Examples
- Green
- Black and Gold
- Dark Navy Blue And Gold
- Cyan
- Black
- Purple
- Gray
- Blue and Black
- Orange and Black
- Red
- Magenta
- Gold
- Device Examples

