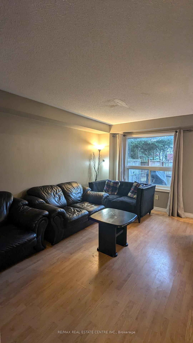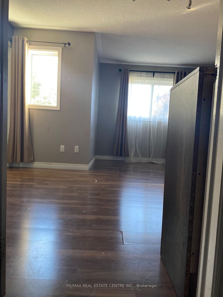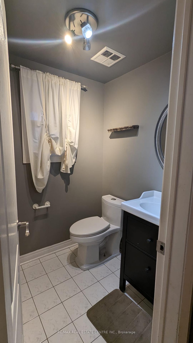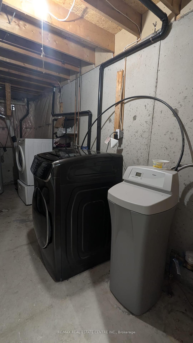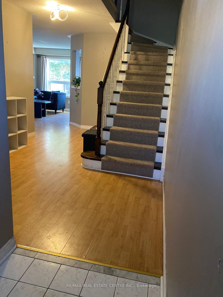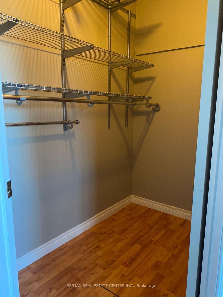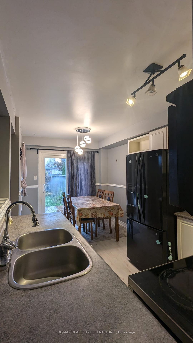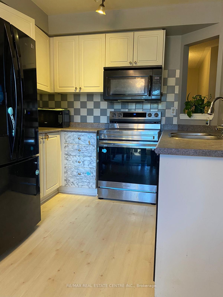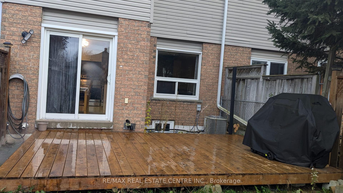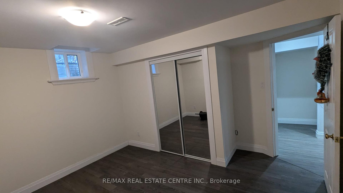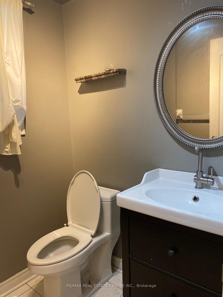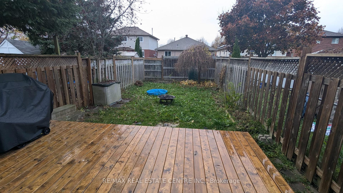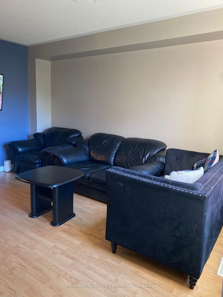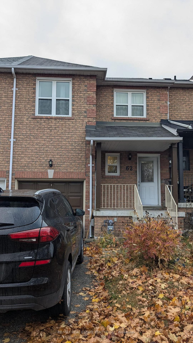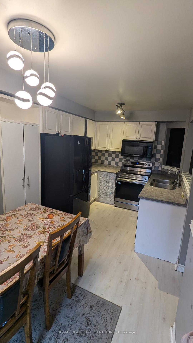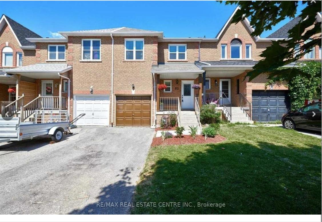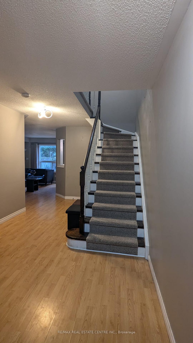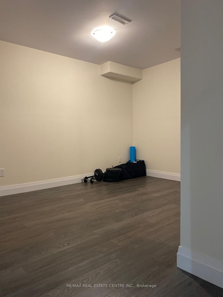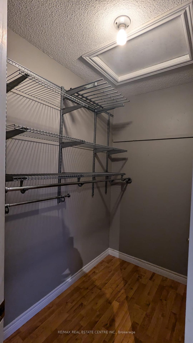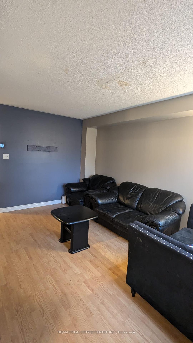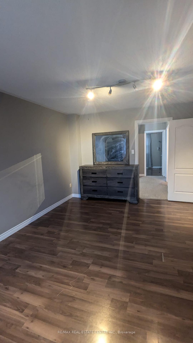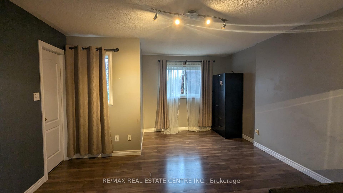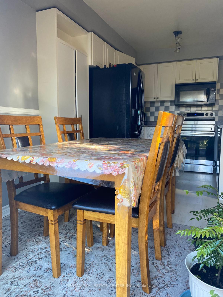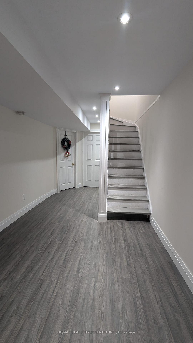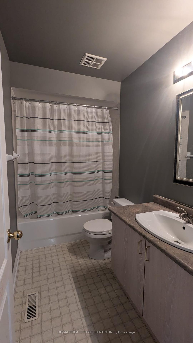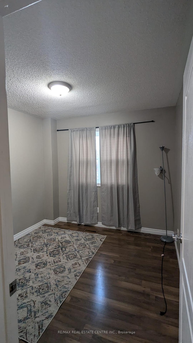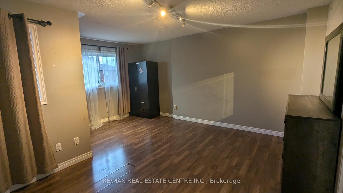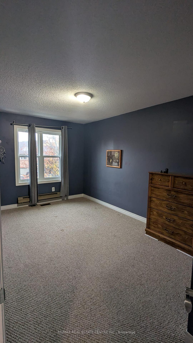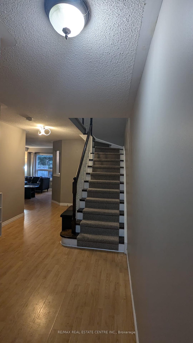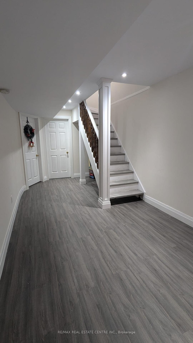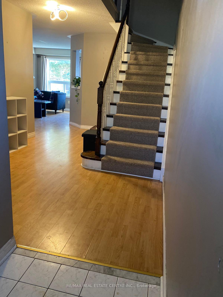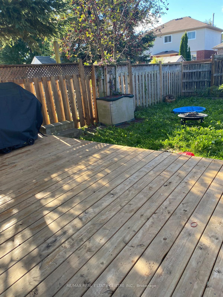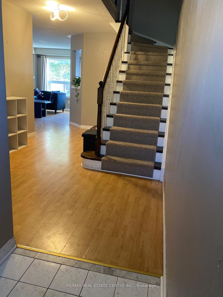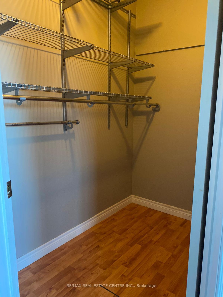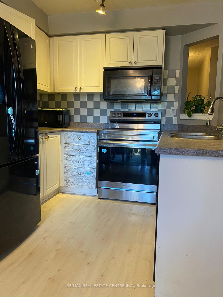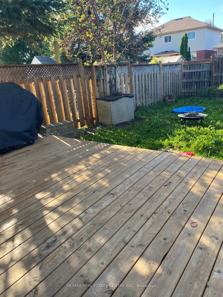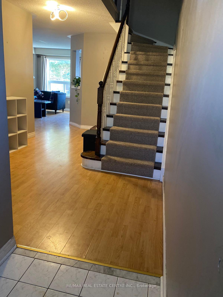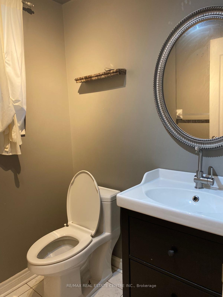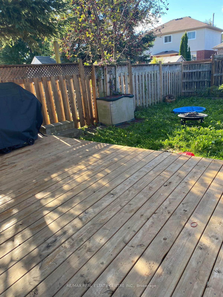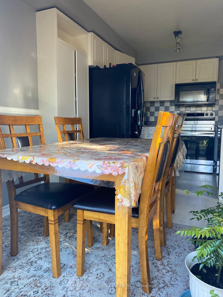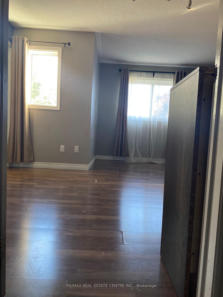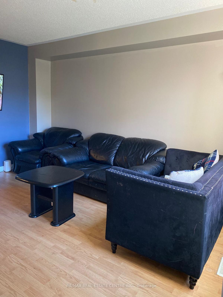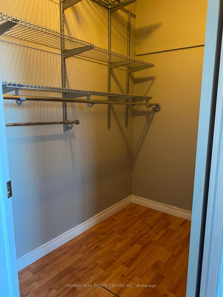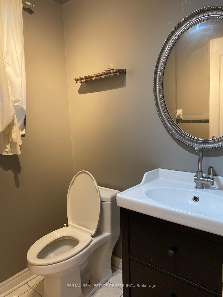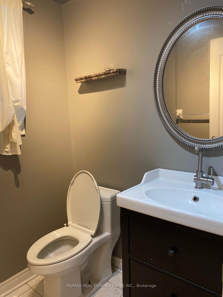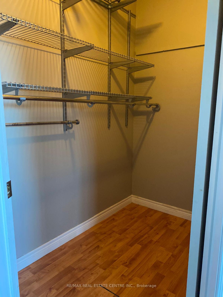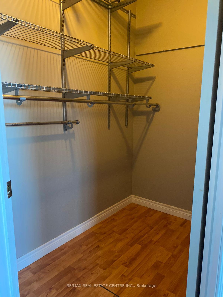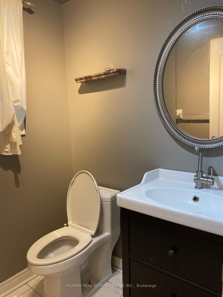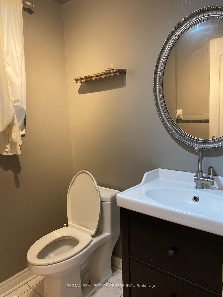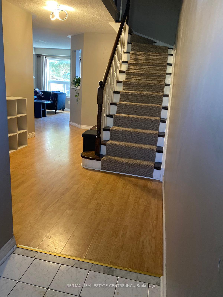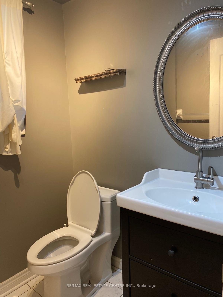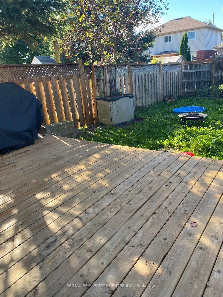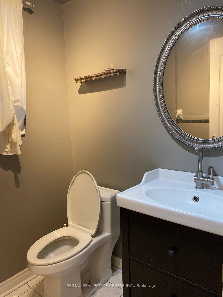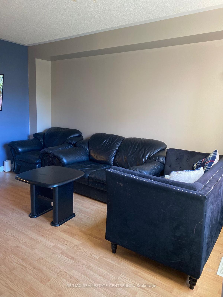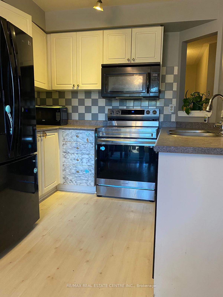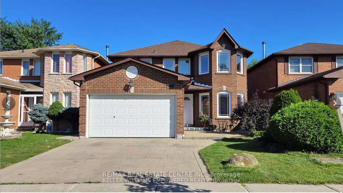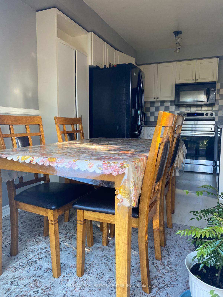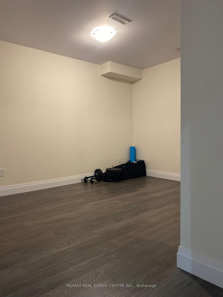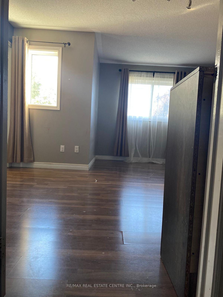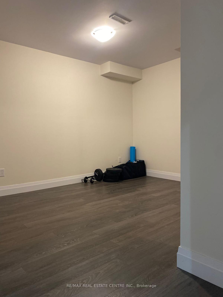$2,690
Available - For Rent
Listing ID: S10209825
62 Brucker Rd West , Barrie, L4N 8H9, Ontario
| Discover the charm and space of this inviting 3+1 bedroom, attached row townhouse in the heart of Holly, Barrie. This warm and welcoming home is ideal for families, offering an open-concept layout with a living room and eat-in kitchen that overlook the backyard, complete with a walkout. The spacious master bedroom features ample natural light, sliding mirrored closet doors, room for a king-sized bed, and a private en-suite bathroom. Enjoy a private backyard with a cozy gazebo area, a side spot with a natural gas hookup for barbecuing, Perfect for families looking for comfort and conveniencecome visit and make this home yours! |
| Price | $2,690 |
| Address: | 62 Brucker Rd West , Barrie, L4N 8H9, Ontario |
| Lot Size: | 19.68 x 113.18 (Feet) |
| Acreage: | < .50 |
| Directions/Cross Streets: | Essa Rd & Mapleview Dr W |
| Rooms: | 5 |
| Rooms +: | 2 |
| Bedrooms: | 3 |
| Bedrooms +: | 1 |
| Kitchens: | 1 |
| Kitchens +: | 0 |
| Family Room: | N |
| Basement: | Full |
| Furnished: | N |
| Approximatly Age: | 16-30 |
| Property Type: | Att/Row/Twnhouse |
| Style: | 2-Storey |
| Exterior: | Brick Front |
| Garage Type: | Detached |
| (Parking/)Drive: | Lane |
| Drive Parking Spaces: | 1 |
| Pool: | None |
| Private Entrance: | Y |
| Approximatly Age: | 16-30 |
| Approximatly Square Footage: | 1100-1500 |
| Property Features: | Park, School |
| Fireplace/Stove: | Y |
| Heat Source: | Gas |
| Heat Type: | Forced Air |
| Central Air Conditioning: | Central Air |
| Elevator Lift: | N |
| Sewers: | Sewers |
| Water: | Municipal |
| Utilities-Cable: | N |
| Utilities-Hydro: | N |
| Utilities-Gas: | N |
| Although the information displayed is believed to be accurate, no warranties or representations are made of any kind. |
| RE/MAX REAL ESTATE CENTRE INC. |
|
|

Dir:
1-866-382-2968
Bus:
416-548-7854
Fax:
416-981-7184
| Book Showing | Email a Friend |
Jump To:
At a Glance:
| Type: | Freehold - Att/Row/Twnhouse |
| Area: | Simcoe |
| Municipality: | Barrie |
| Neighbourhood: | Holly |
| Style: | 2-Storey |
| Lot Size: | 19.68 x 113.18(Feet) |
| Approximate Age: | 16-30 |
| Beds: | 3+1 |
| Baths: | 3 |
| Fireplace: | Y |
| Pool: | None |
Locatin Map:
- Color Examples
- Green
- Black and Gold
- Dark Navy Blue And Gold
- Cyan
- Black
- Purple
- Gray
- Blue and Black
- Orange and Black
- Red
- Magenta
- Gold
- Device Examples

