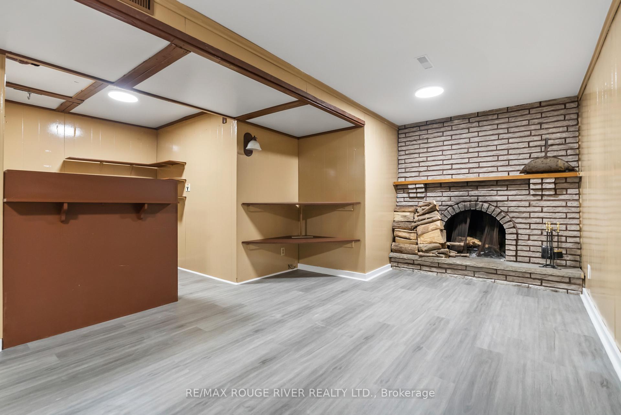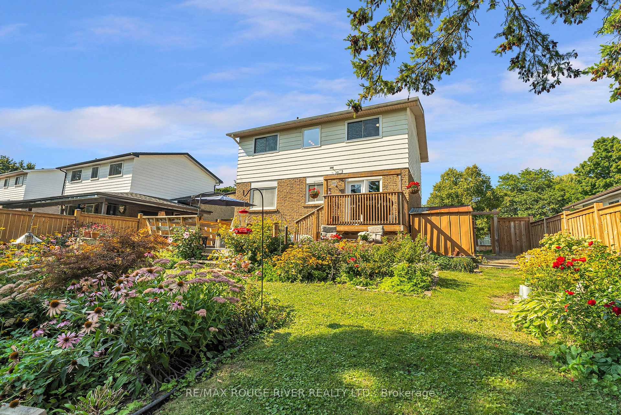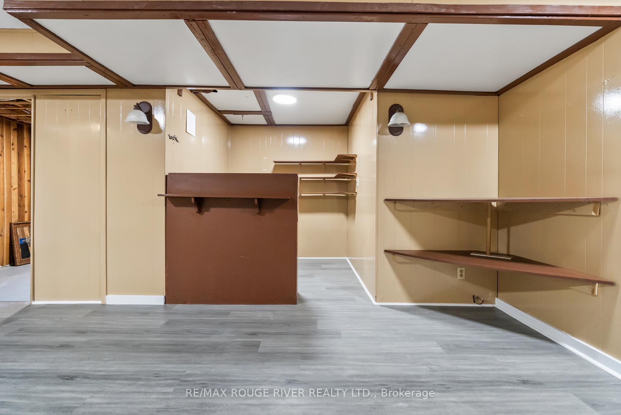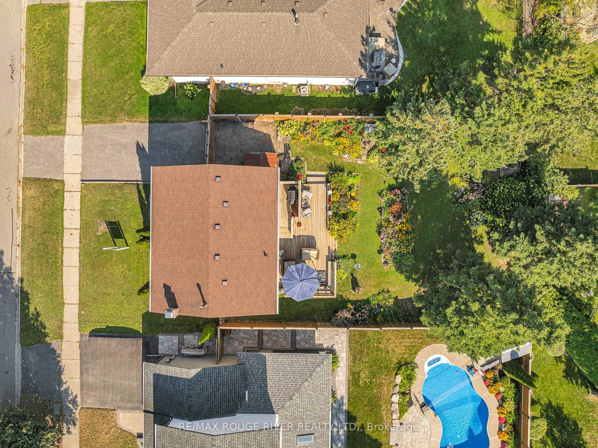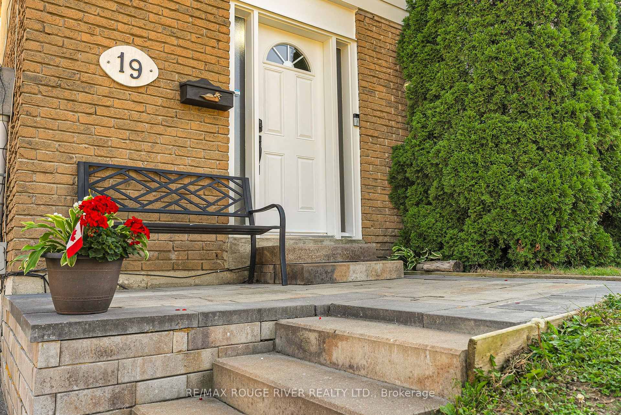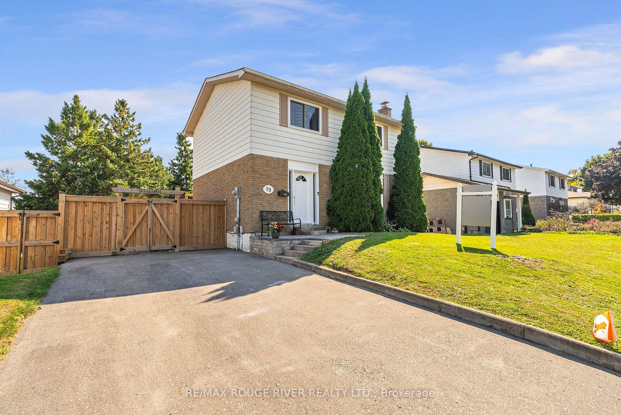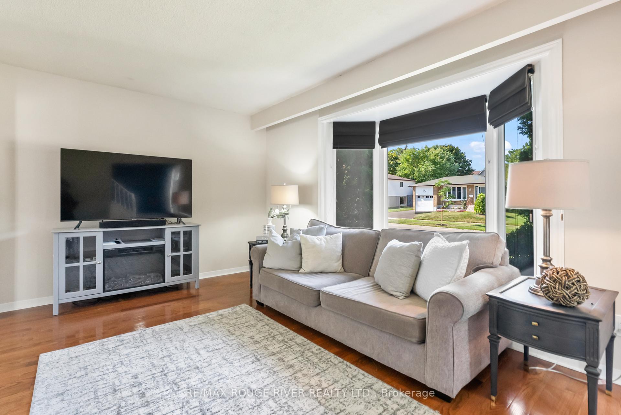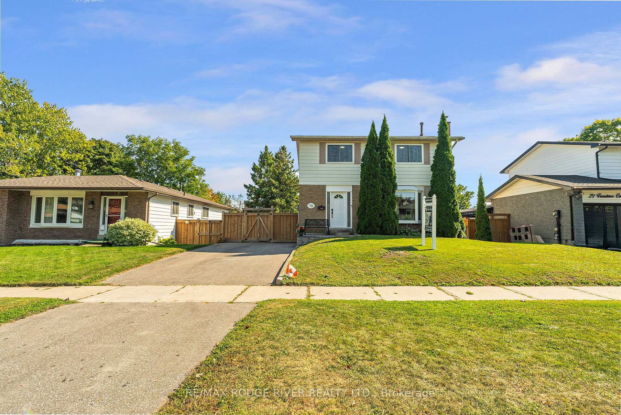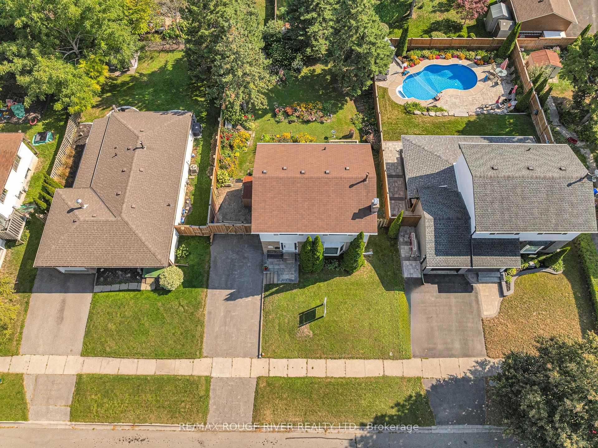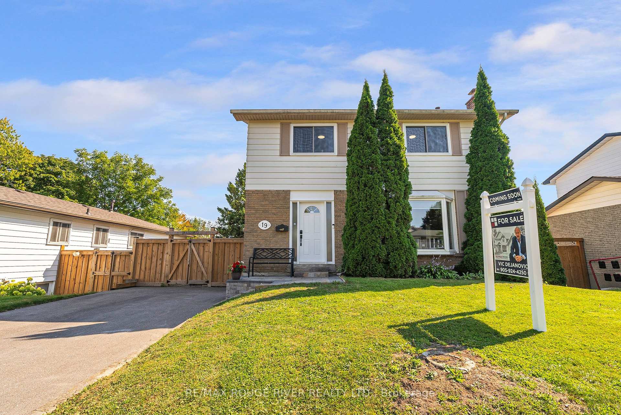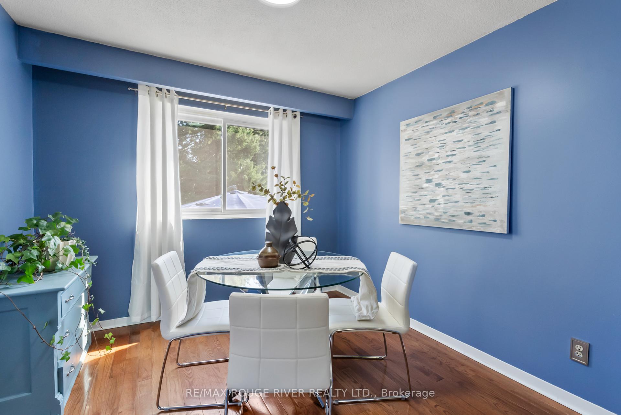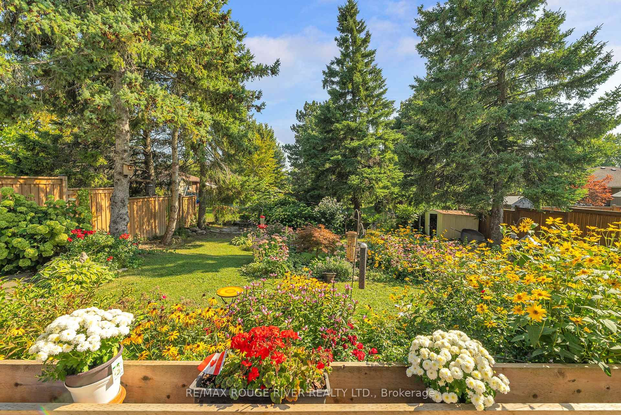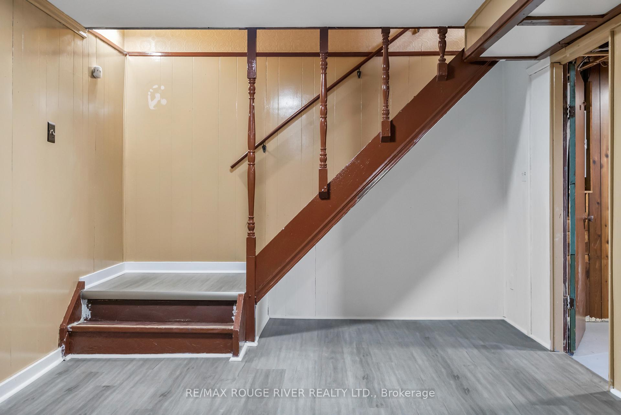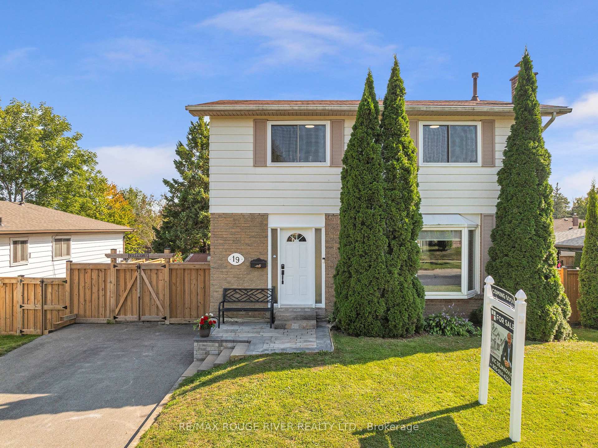$759,000
Available - For Sale
Listing ID: E10257905
19 Vanstone Crt , Clarington, L1C 3V6, Ontario
| Welcome to this beautiful, well-maintained 4-bedroom, 2-bathroom home, perfectly situated in one of Bowmanville's most sought-after, mature neighborhoods. Enjoy the best of both worlds: close proximity to schools, shopping, and all essential amenities, while still embracing the charm of a community where children can safely play street hockey or basketball. Set on a generous 53 x 116 ft lot, this property is a garden enthusiast's dream. The expansive backyard is beautifully landscaped with serene gardens, creating a peaceful retreat perfect for family time, pet play, or hosting gatherings on the cozy deck. This large lot offers future potential to add a garden house or side garage, making this home as functional as it is charming. Step inside to find a spacious living area that flows seamlessly into a large dining room, ideal for family gatherings. The chefs kitchen is a true centerpiece, boasting quartz countertops, ample storage, and modern finishes, with direct access to an upper deck that's primed for BBQs and outdoor dining. The second floor features a spacious primary bedroom, complemented by a 4-piece bath and three additional, well-sized bedrooms, each thoughtfully designed with plenty of closet space for growing families. The partially finished basement is ready to be transformed, offering a recreation room that could suit any purpose, along with a large utility/storage room with plumbing potential for an additional bathroom, plus a dedicated laundry area. This bright, inviting home in a welcoming, family-oriented neighborhood is a rare find! Don't miss the chance to make it yours. Schedule your viewing today! |
| Extras: Offers anytime ! |
| Price | $759,000 |
| Taxes: | $3557.00 |
| Address: | 19 Vanstone Crt , Clarington, L1C 3V6, Ontario |
| Lot Size: | 53.00 x 116.53 (Feet) |
| Directions/Cross Streets: | Longworth and Liberty |
| Rooms: | 7 |
| Rooms +: | 3 |
| Bedrooms: | 4 |
| Bedrooms +: | |
| Kitchens: | 1 |
| Family Room: | N |
| Basement: | Part Fin |
| Property Type: | Detached |
| Style: | 2-Storey |
| Exterior: | Alum Siding, Brick |
| Garage Type: | None |
| (Parking/)Drive: | Pvt Double |
| Drive Parking Spaces: | 4 |
| Pool: | None |
| Fireplace/Stove: | Y |
| Heat Source: | Gas |
| Heat Type: | Forced Air |
| Central Air Conditioning: | Central Air |
| Laundry Level: | Lower |
| Sewers: | Sewers |
| Water: | Municipal |
$
%
Years
This calculator is for demonstration purposes only. Always consult a professional
financial advisor before making personal financial decisions.
| Although the information displayed is believed to be accurate, no warranties or representations are made of any kind. |
| RE/MAX ROUGE RIVER REALTY LTD. |
|
|

Dir:
1-866-382-2968
Bus:
416-548-7854
Fax:
416-981-7184
| Book Showing | Email a Friend |
Jump To:
At a Glance:
| Type: | Freehold - Detached |
| Area: | Durham |
| Municipality: | Clarington |
| Neighbourhood: | Bowmanville |
| Style: | 2-Storey |
| Lot Size: | 53.00 x 116.53(Feet) |
| Tax: | $3,557 |
| Beds: | 4 |
| Baths: | 2 |
| Fireplace: | Y |
| Pool: | None |
Locatin Map:
Payment Calculator:
- Color Examples
- Green
- Black and Gold
- Dark Navy Blue And Gold
- Cyan
- Black
- Purple
- Gray
- Blue and Black
- Orange and Black
- Red
- Magenta
- Gold
- Device Examples

