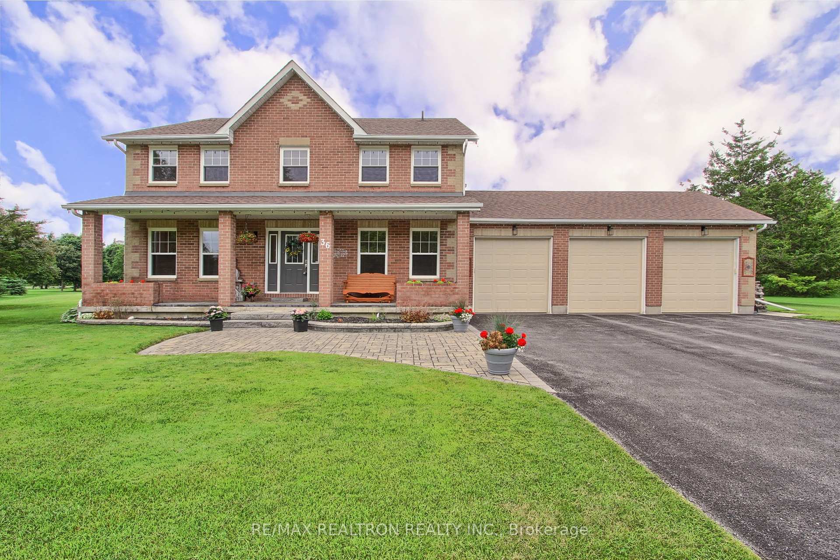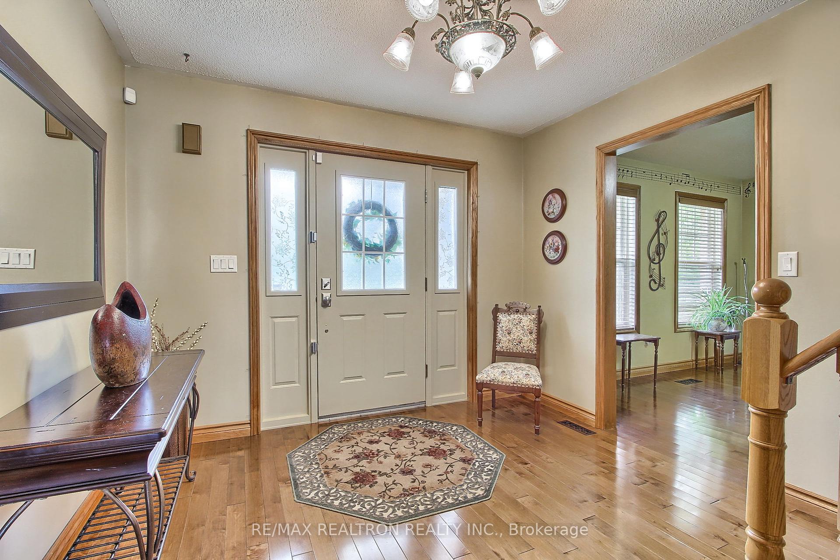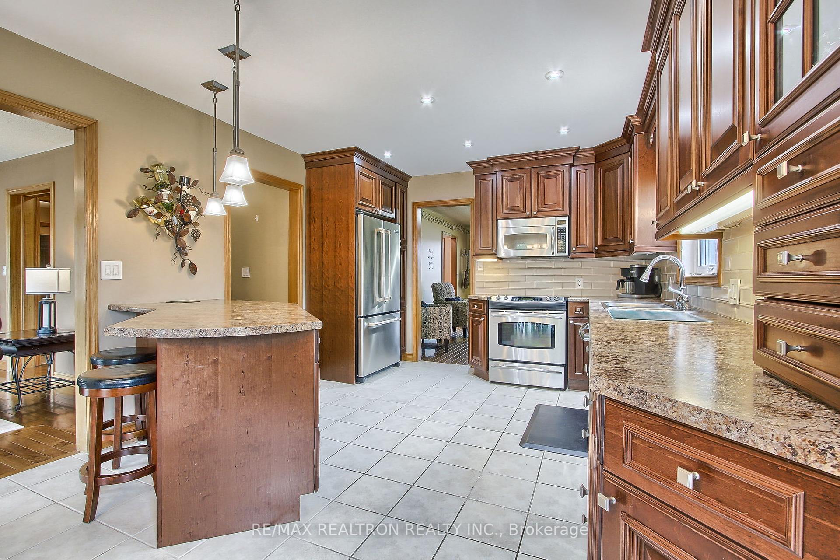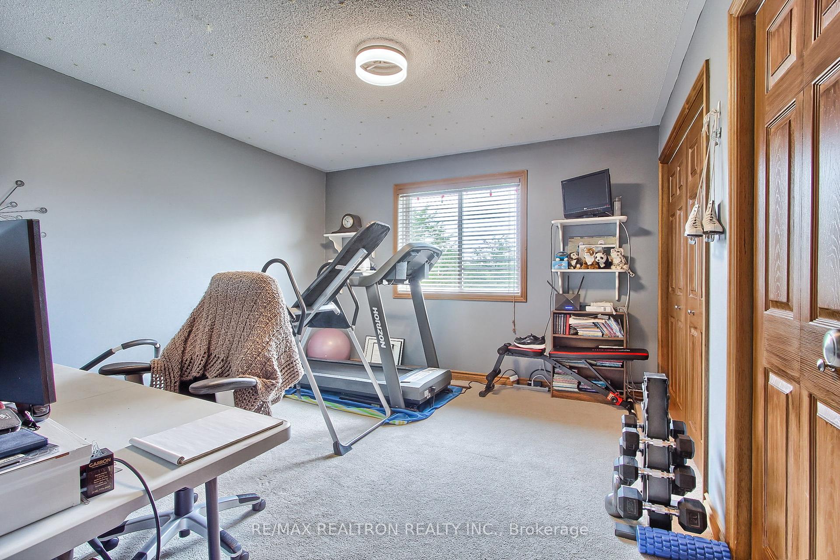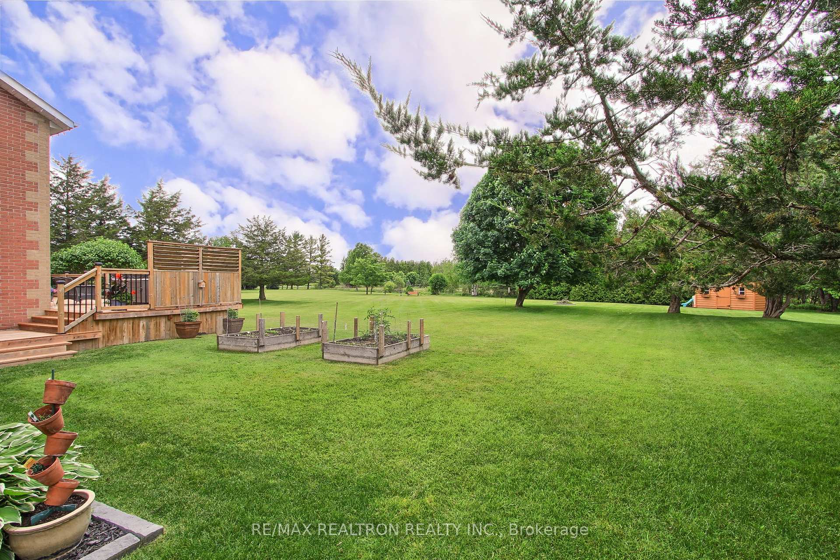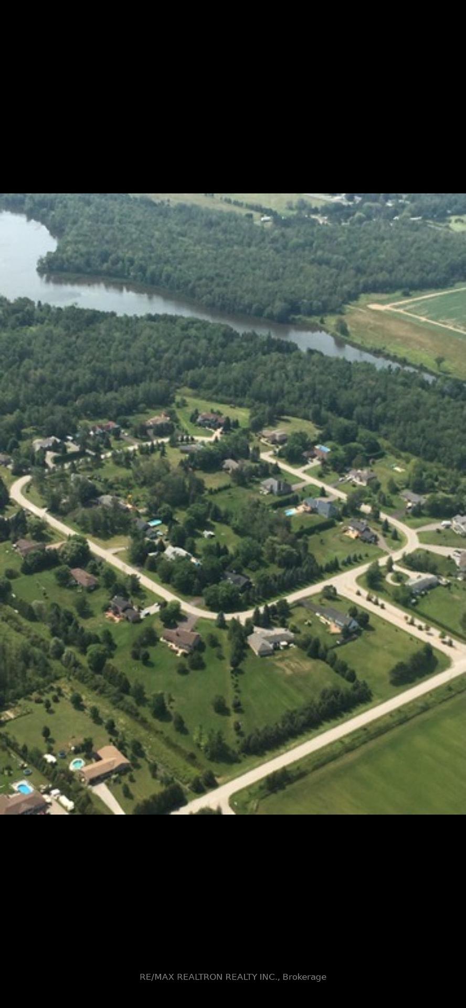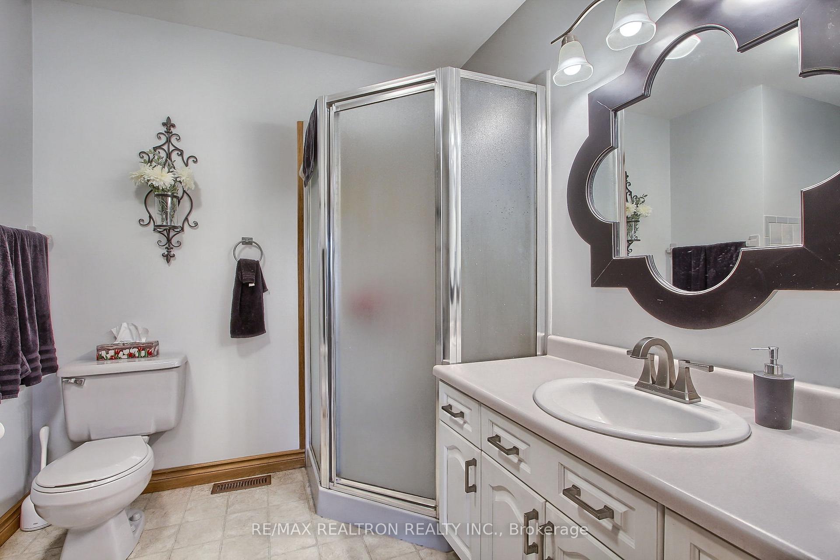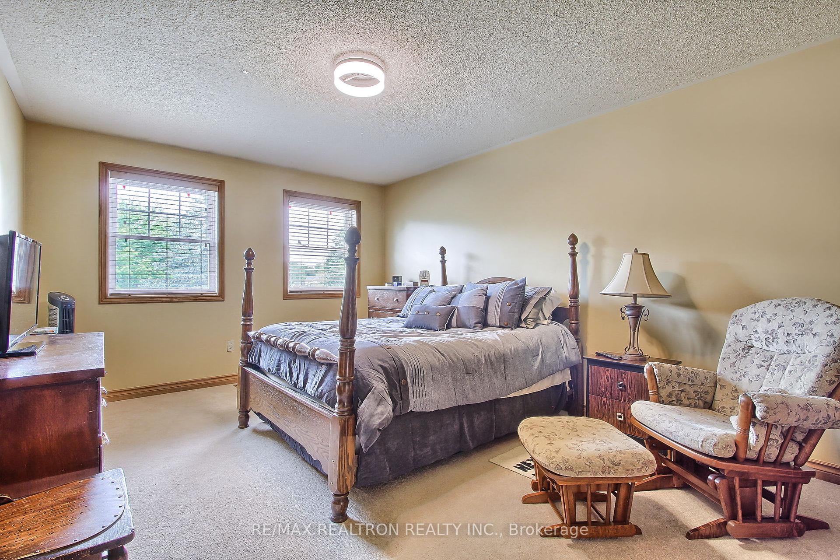$1,749,900
Available - For Sale
Listing ID: N8429292
36 Audubon Way , Georgina, L0E 1A0, Ontario
| Beautiful 2991 sq ft (per MPAC) 4 bdrm home on a 1.65 acre estate country setting in desirable Audubon Acres Estates. One of the larger homes & larger lots in the area. Manicured lawn & mature trees create a park-like setting. Large bright principal rooms, eat in kitchen, 8' ceilings, dining room or convert it to a main floor office. Finished basement with propane fireplace. Walkout to the large deck and enjoy a nightcap in your hot tub, skip the suit, lots of privacy... Immaculate home , many updates over the years with attention to detail. Feel the stress vanish as you sip coffee on your deck, overlooking your huge backyard listening to the birds chirp. In ground sprinklers, covered front porch, custom shed to store your tractor and other tools. Oversized 3 car garage with entry to the house. The large lot may allow future growth opportunities, shop, pool, bunkie, do your own dd on permits etc. Create a dream yard for your kids, or create your own 3 holes of golf with room for a chipping green and bunker. Endless possibilities here with the large lot, try them all- you aren't cramped for space. This house won't disappoint wired standby Generac 24KW propane generator (2022), hi speed internet, deck 2021, hot tub 2019, easy clean windows & sliding doors 2021, shed 2023, central air 2024, high efficiency oil furnace 2019, security cameras and monitored system including sump pump 2021, battery backup sump pump, water treatment system. |
| Extras: hot tub, wired stand by 24kw Generac propane generator, garden shed, water softener system, inground water sprinkler system, battery back up sump pump. security cameras and alarm system, invisible fencing front and part of back |
| Price | $1,749,900 |
| Taxes: | $6335.50 |
| Address: | 36 Audubon Way , Georgina, L0E 1A0, Ontario |
| Lot Size: | 124.67 x 463.00 (Feet) |
| Acreage: | .50-1.99 |
| Directions/Cross Streets: | Hwy 48 & Smith Blvd |
| Rooms: | 8 |
| Rooms +: | 2 |
| Bedrooms: | 4 |
| Bedrooms +: | |
| Kitchens: | 1 |
| Family Room: | Y |
| Basement: | Finished |
| Property Type: | Detached |
| Style: | 2-Storey |
| Exterior: | Brick |
| Garage Type: | Attached |
| Drive Parking Spaces: | 9 |
| Pool: | None |
| Other Structures: | Garden Shed |
| Approximatly Square Footage: | 2500-3000 |
| Fireplace/Stove: | Y |
| Heat Source: | Oil |
| Heat Type: | Forced Air |
| Central Air Conditioning: | Central Air |
| Laundry Level: | Lower |
| Elevator Lift: | N |
| Sewers: | Septic |
| Water: | Well |
| Water Supply Types: | Drilled Well |
$
%
Years
This calculator is for demonstration purposes only. Always consult a professional
financial advisor before making personal financial decisions.
| Although the information displayed is believed to be accurate, no warranties or representations are made of any kind. |
| RE/MAX REALTRON REALTY INC. |
|
|

Dir:
1-866-382-2968
Bus:
416-548-7854
Fax:
416-981-7184
| Virtual Tour | Book Showing | Email a Friend |
Jump To:
At a Glance:
| Type: | Freehold - Detached |
| Area: | York |
| Municipality: | Georgina |
| Neighbourhood: | Baldwin |
| Style: | 2-Storey |
| Lot Size: | 124.67 x 463.00(Feet) |
| Tax: | $6,335.5 |
| Beds: | 4 |
| Baths: | 4 |
| Fireplace: | Y |
| Pool: | None |
Locatin Map:
Payment Calculator:
- Color Examples
- Green
- Black and Gold
- Dark Navy Blue And Gold
- Cyan
- Black
- Purple
- Gray
- Blue and Black
- Orange and Black
- Red
- Magenta
- Gold
- Device Examples



