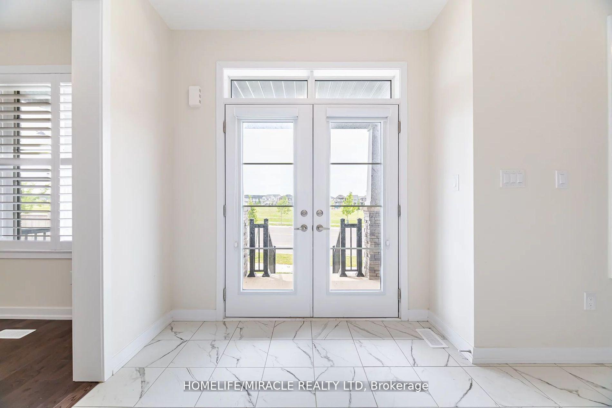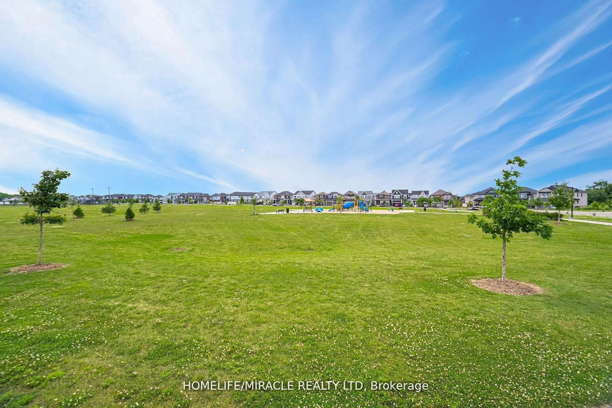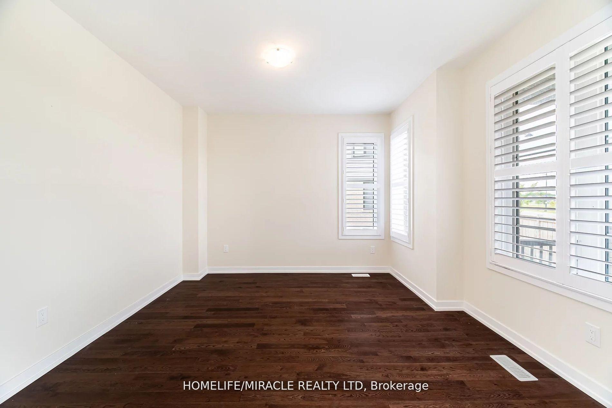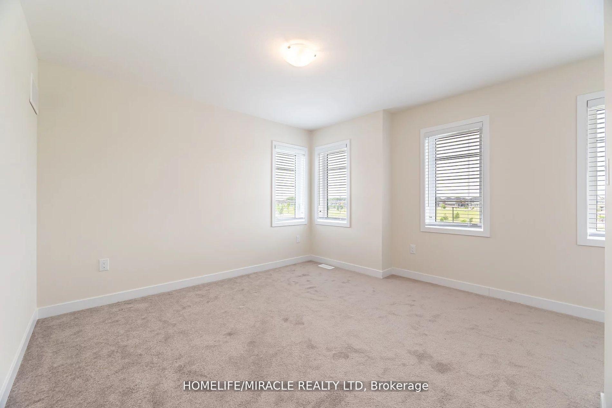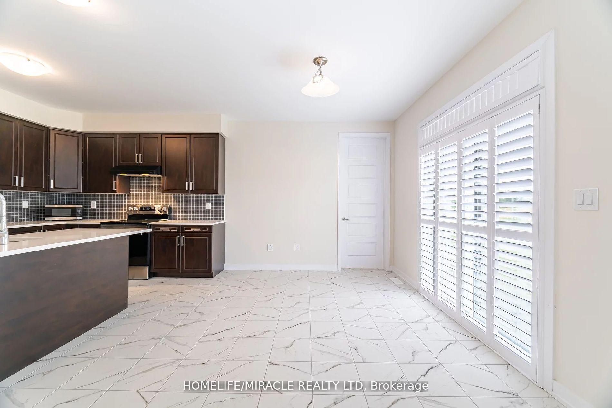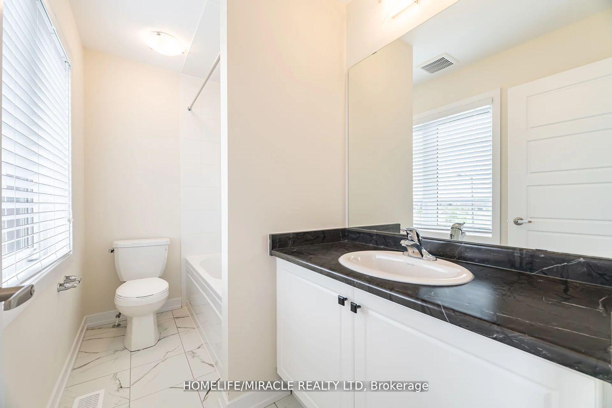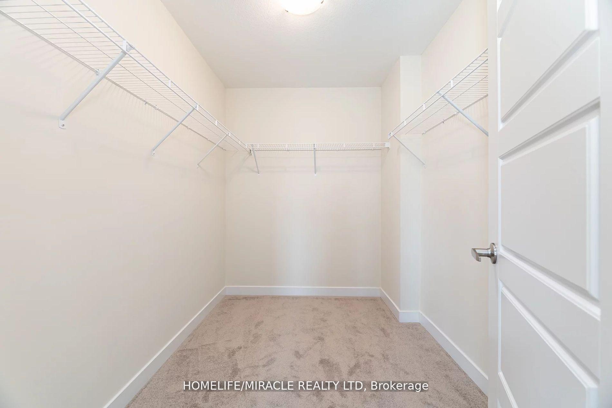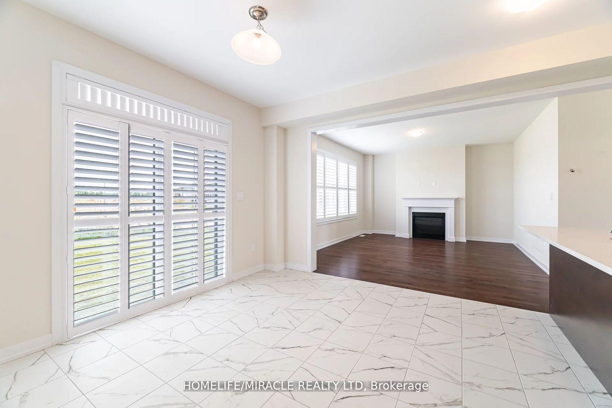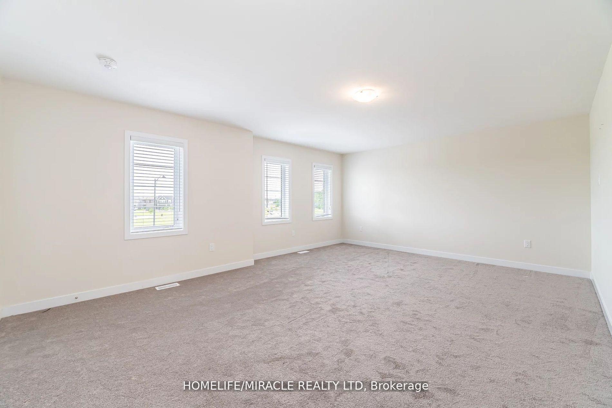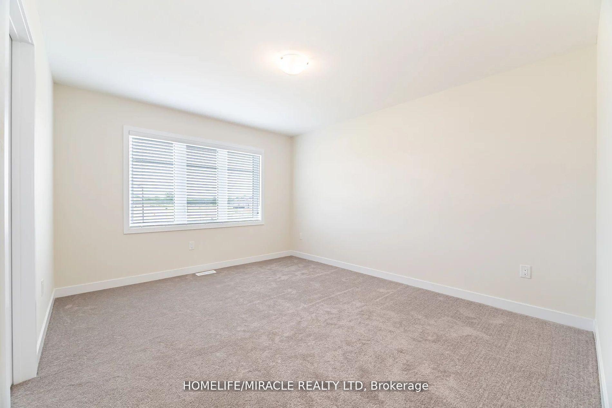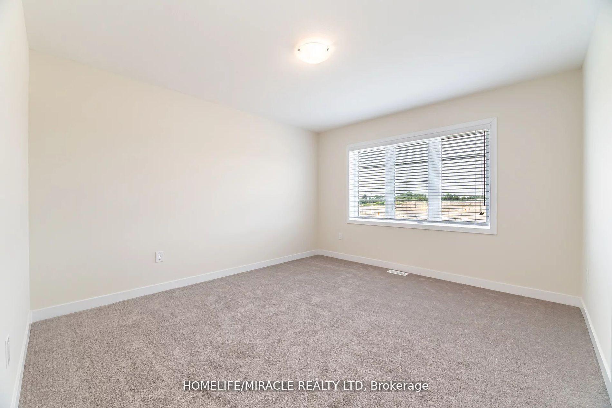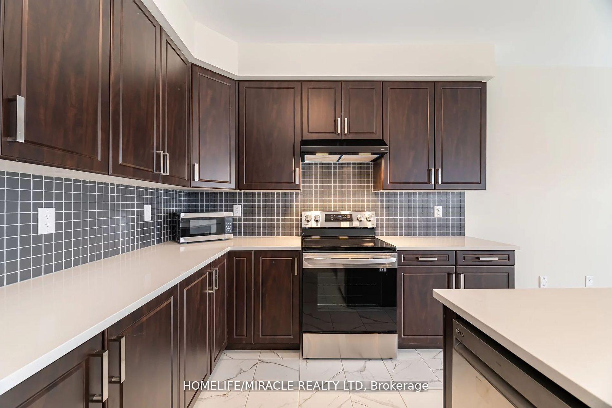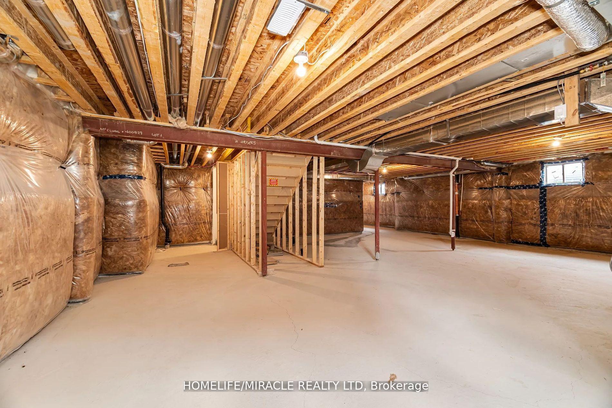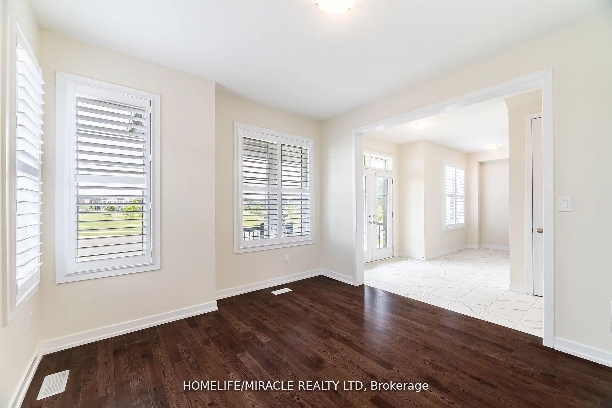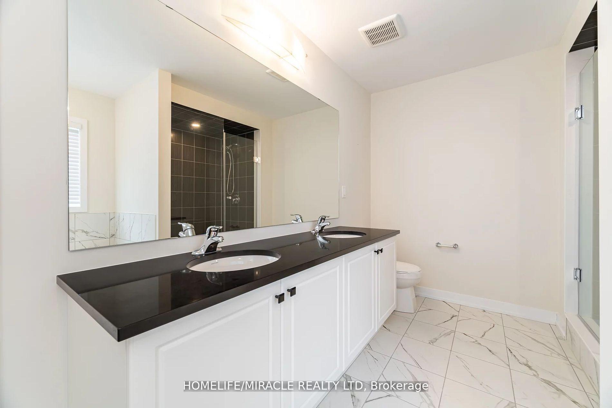$949,888
Available - For Sale
Listing ID: X10417130
86 Whithorn Cres , Haldimand, N3W 0E5, Ontario
| Presenting 86 Whithorn Cres. Brand New Never Lived Built by Empire Sitting on a Premium Lot with 57ft Frontage Bosting 2821 Sq Ft Above Grade, This meticulous Bright All Brick House with Double Door Entry and Large Foyer, Hardwood Floor on Living and Family RM, Modern Kitchen with Extended Carnets, Quartz C/T and Breakfast Bar, Main Level Laundry with Plenty of Storage Space, Family Rm has Gas Fireplace and Large Window for Natural Light. Leading to Second Level Oak Staircase, Master bedroom is enormous offering a huge walk-in Closet and 5pc upgraded Ensuite, with superb Standing Shower, Double Sink, Quartz counters, Multiple Windows, Other Generous Size Bedrooms has Ensuite and W/I Closet and Double Door Closet. !!Tarion House Warranty for 6 more years!! Close By Newly built Shopping, 15 Mins To Hwy 403 & Hamilton Airport, Plus So Much More! Show to your Clients This Exceptional Property with Full Confidence. Your Clients Will Never Be Disappointed . |
| Price | $949,888 |
| Taxes: | $6278.68 |
| Address: | 86 Whithorn Cres , Haldimand, N3W 0E5, Ontario |
| Lot Size: | 56.66 x 100.84 (Feet) |
| Acreage: | < .50 |
| Directions/Cross Streets: | McClung Rd & Rainbow Dr |
| Rooms: | 8 |
| Bedrooms: | 4 |
| Bedrooms +: | |
| Kitchens: | 1 |
| Family Room: | Y |
| Basement: | Unfinished |
| Approximatly Age: | New |
| Property Type: | Detached |
| Style: | 2-Storey |
| Exterior: | Brick |
| Garage Type: | Built-In |
| (Parking/)Drive: | Pvt Double |
| Drive Parking Spaces: | 2 |
| Pool: | None |
| Approximatly Age: | New |
| Approximatly Square Footage: | 2500-3000 |
| Property Features: | Park, Place Of Worship, School |
| Fireplace/Stove: | Y |
| Heat Source: | Gas |
| Heat Type: | Forced Air |
| Central Air Conditioning: | Central Air |
| Laundry Level: | Main |
| Sewers: | Sewers |
| Water: | Municipal |
$
%
Years
This calculator is for demonstration purposes only. Always consult a professional
financial advisor before making personal financial decisions.
| Although the information displayed is believed to be accurate, no warranties or representations are made of any kind. |
| HOMELIFE/MIRACLE REALTY LTD |
|
|

Dir:
1-866-382-2968
Bus:
416-548-7854
Fax:
416-981-7184
| Virtual Tour | Book Showing | Email a Friend |
Jump To:
At a Glance:
| Type: | Freehold - Detached |
| Area: | Haldimand |
| Municipality: | Haldimand |
| Neighbourhood: | Haldimand |
| Style: | 2-Storey |
| Lot Size: | 56.66 x 100.84(Feet) |
| Approximate Age: | New |
| Tax: | $6,278.68 |
| Beds: | 4 |
| Baths: | 4 |
| Fireplace: | Y |
| Pool: | None |
Locatin Map:
Payment Calculator:
- Color Examples
- Green
- Black and Gold
- Dark Navy Blue And Gold
- Cyan
- Black
- Purple
- Gray
- Blue and Black
- Orange and Black
- Red
- Magenta
- Gold
- Device Examples

