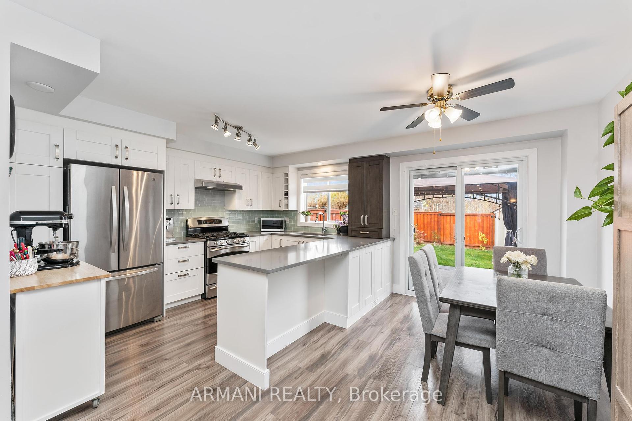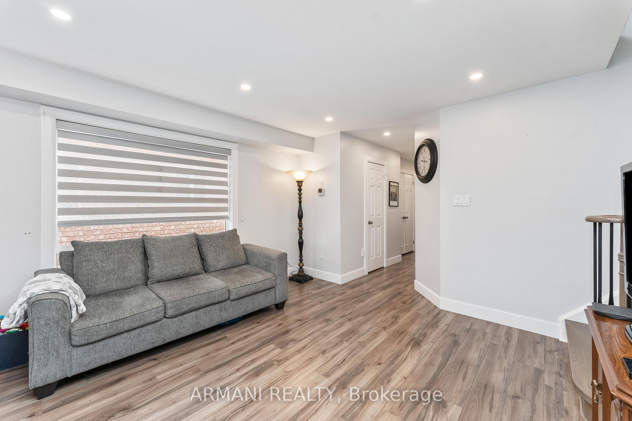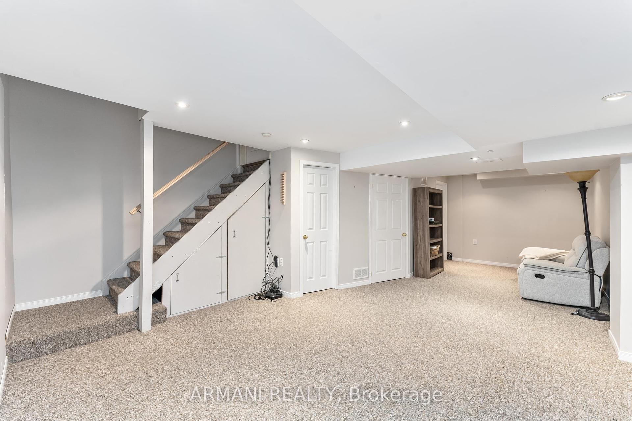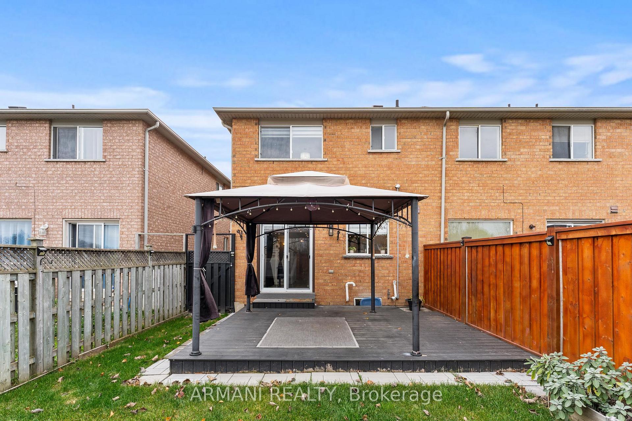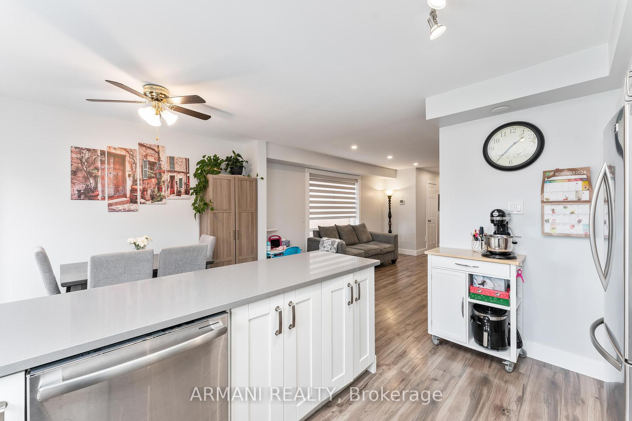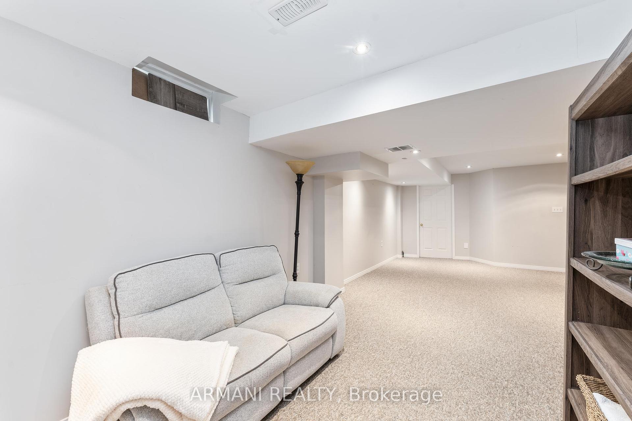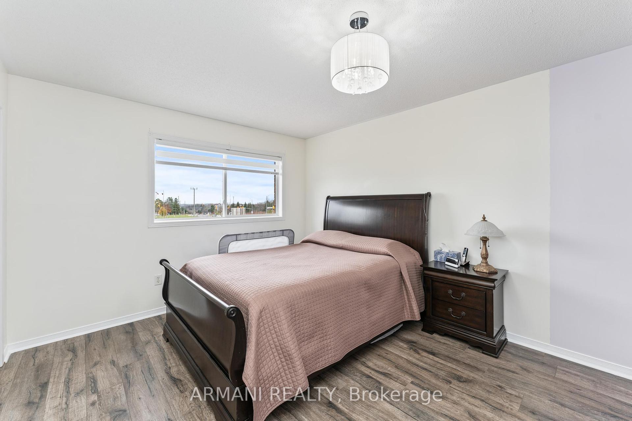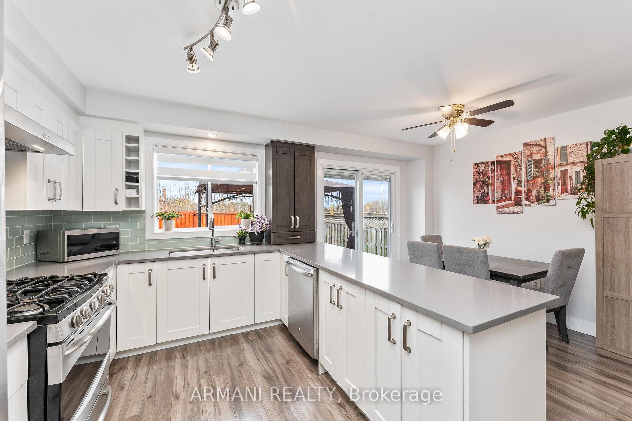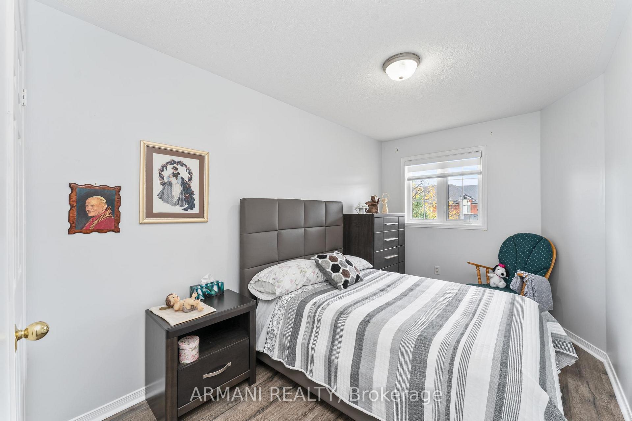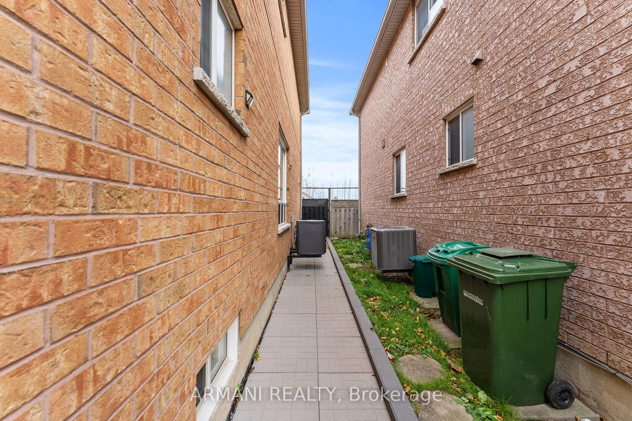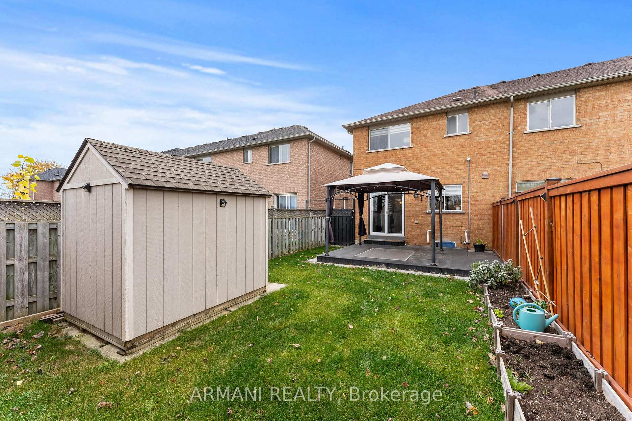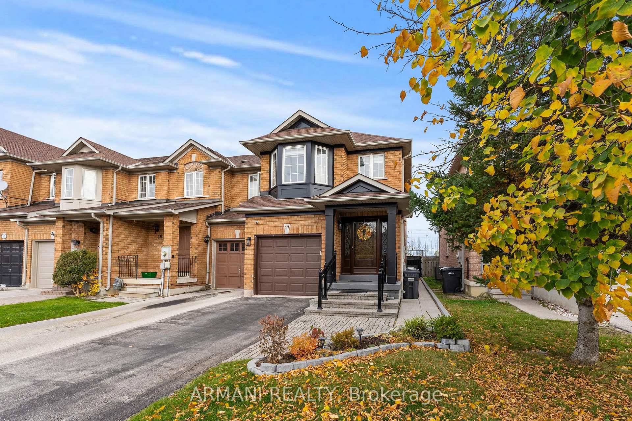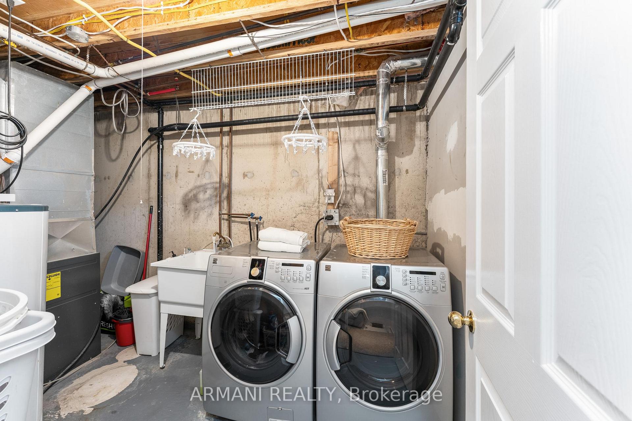$929,900
Available - For Sale
Listing ID: W10417039
17 Frank Johnston Rd , Caledon, L7E 2L4, Ontario
| Very well maintained & renovated end-unit Townhouse in the Bolton West Community! Very private & quiet street & house does not back on to other Townhomes! 3 beds, 3 baths. Tastefully Renovated with an upgraded kitchen with breakfast bar, gas stove, quartz counters, laminate floors 1st & 2nd floor, open floor plan, smooth ceilings with pot lights. Spacious Bedrooms, Primary bed with 4pc ensuite, W/I Closet, Custom Zebra Blinds throughout, spacious & open finished basement with additional space for 4th bathroom. Quiet & private Backyard with new fence & sod (2023) & large deck with gazebo & custom garden shed. Meticulously cared for home exudes pride of ownership. Get ready to call this home! |
| Extras: Furnace & A/C 2023, Kitchen 2017, Roof 2017, Garage Door 2017, Patio Door 2017, Front Door 2021, side interlock 2023, 2nd floor shower 2023, central vacuum 2023. |
| Price | $929,900 |
| Taxes: | $3800.06 |
| Address: | 17 Frank Johnston Rd , Caledon, L7E 2L4, Ontario |
| Lot Size: | 21.88 x 109.98 (Feet) |
| Directions/Cross Streets: | Emil Kolb Pkwy & Harvest Moon |
| Rooms: | 6 |
| Rooms +: | 3 |
| Bedrooms: | 3 |
| Bedrooms +: | |
| Kitchens: | 1 |
| Family Room: | N |
| Basement: | Finished |
| Property Type: | Att/Row/Twnhouse |
| Style: | 2-Storey |
| Exterior: | Brick |
| Garage Type: | Built-In |
| (Parking/)Drive: | Private |
| Drive Parking Spaces: | 2 |
| Pool: | None |
| Other Structures: | Garden Shed |
| Fireplace/Stove: | N |
| Heat Source: | Gas |
| Heat Type: | Forced Air |
| Central Air Conditioning: | Central Air |
| Laundry Level: | Lower |
| Sewers: | Sewers |
| Water: | Municipal |
| Utilities-Cable: | Y |
| Utilities-Hydro: | Y |
| Utilities-Gas: | Y |
| Utilities-Telephone: | Y |
$
%
Years
This calculator is for demonstration purposes only. Always consult a professional
financial advisor before making personal financial decisions.
| Although the information displayed is believed to be accurate, no warranties or representations are made of any kind. |
| ARMANI REALTY |
|
|

Dir:
1-866-382-2968
Bus:
416-548-7854
Fax:
416-981-7184
| Virtual Tour | Book Showing | Email a Friend |
Jump To:
At a Glance:
| Type: | Freehold - Att/Row/Twnhouse |
| Area: | Peel |
| Municipality: | Caledon |
| Neighbourhood: | Bolton West |
| Style: | 2-Storey |
| Lot Size: | 21.88 x 109.98(Feet) |
| Tax: | $3,800.06 |
| Beds: | 3 |
| Baths: | 3 |
| Fireplace: | N |
| Pool: | None |
Locatin Map:
Payment Calculator:
- Color Examples
- Green
- Black and Gold
- Dark Navy Blue And Gold
- Cyan
- Black
- Purple
- Gray
- Blue and Black
- Orange and Black
- Red
- Magenta
- Gold
- Device Examples

