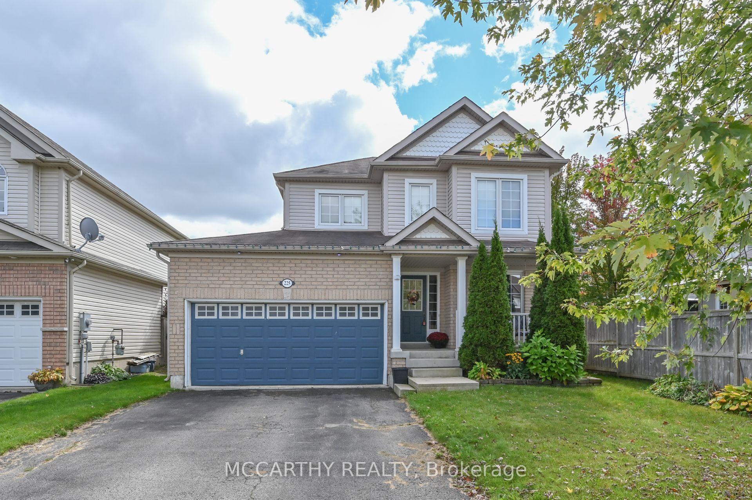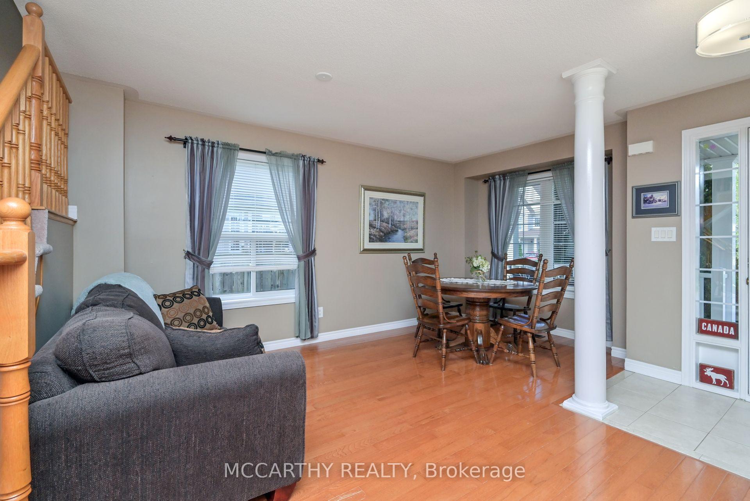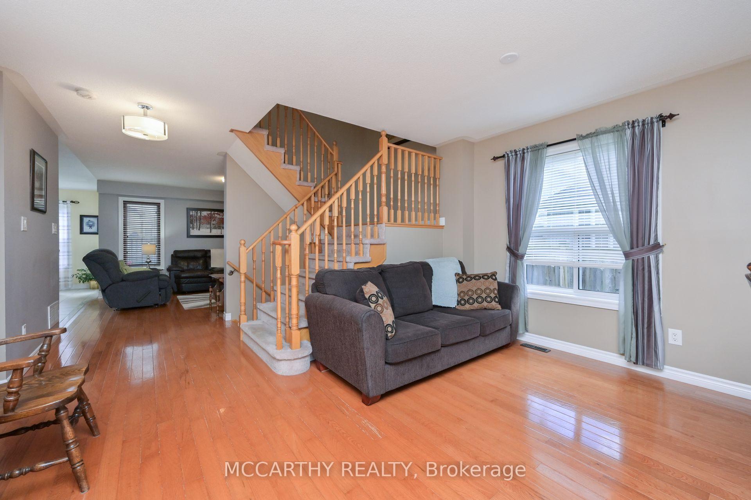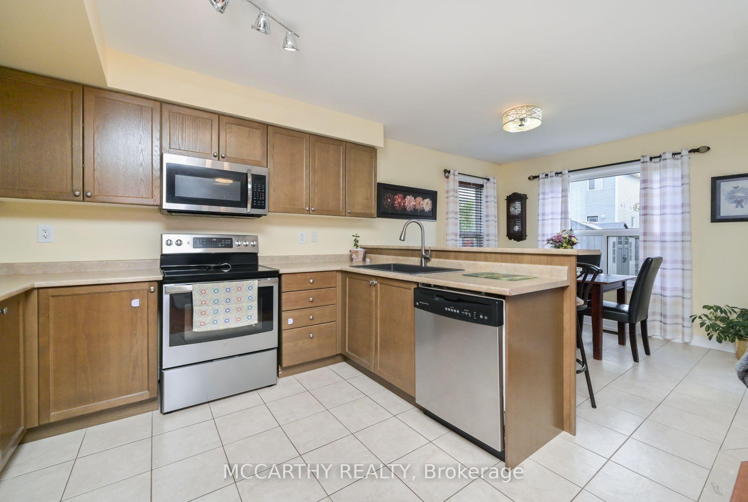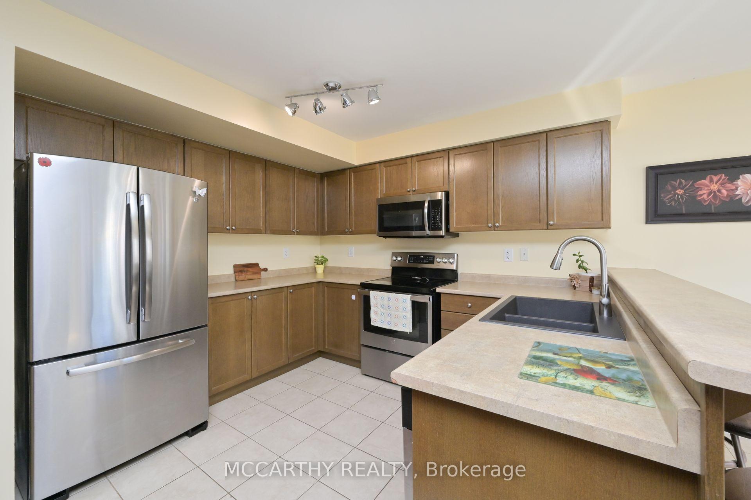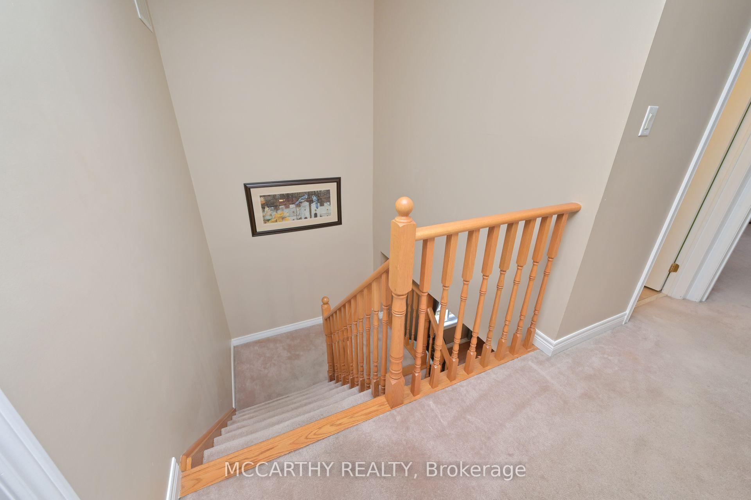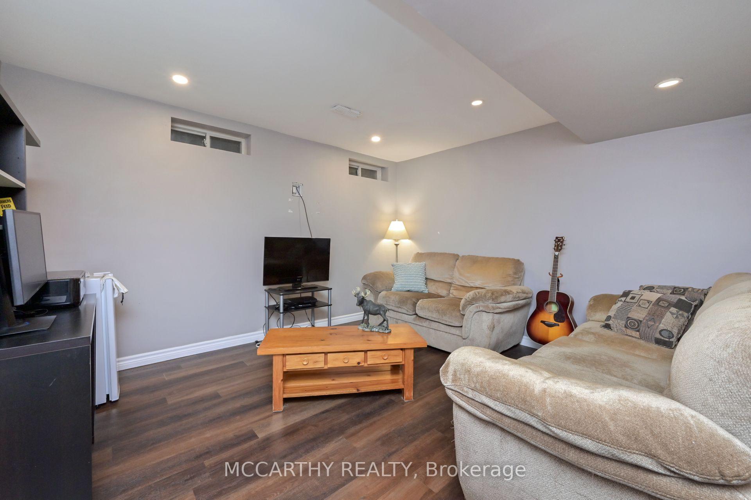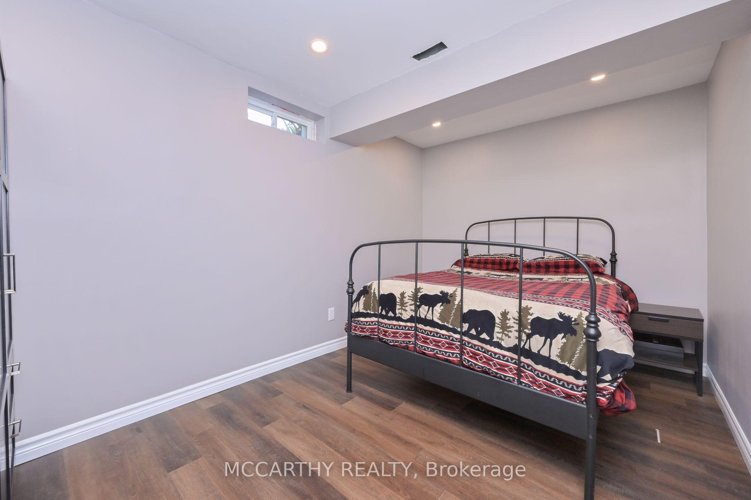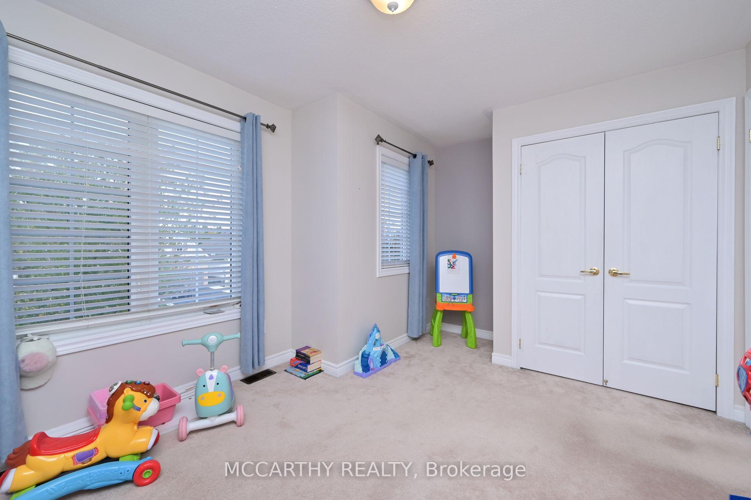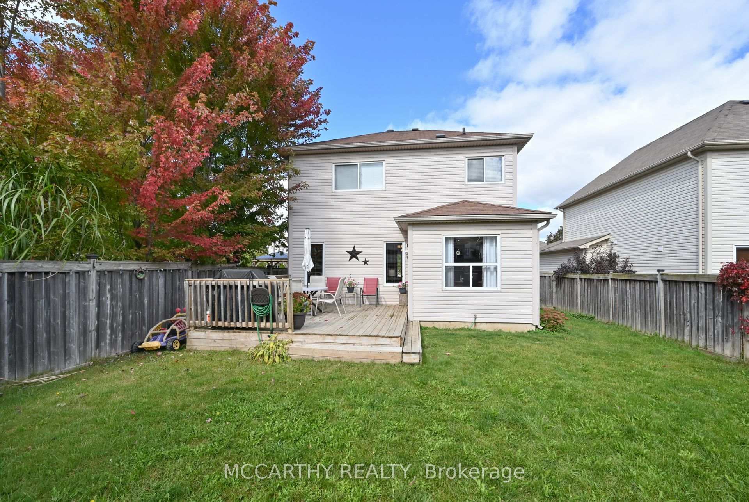$849,000
Available - For Sale
Listing ID: X9388812
225 Berry St , Shelburne, L9V 3E1, Ontario
| This spacious detached two-story home 4 Bedroom, 4 Bathroom, welcomes you with a covered porch for sitting and relaxing into a large tiled entry. Featuring 3 bed up +1 down = total 4 bedrooms and 3 full baths +1 two pc bathrooms, the open-concept kitchen flows seamlessly into the living and dining rooms, complete with a 4 seating breakfast bar and a convenient walk-out to the backyard deck and the beautifully landscaped and fully fenced backyard. The finished basement adds extra living space, with Rec Room, Laundry Room, 4th Bathroom and 4th Bedroom, perfect for young adult or older child. The attached 2-car garage offers convenience with the door into the main level. Lots of space for indoors and outdoor activities, making this a perfect family home. Walking distance close to Schools in a desired destination street, in beautiful Shelburne. |
| Price | $849,000 |
| Taxes: | $4328.00 |
| Assessment: | $327000 |
| Assessment Year: | 2024 |
| Address: | 225 Berry St , Shelburne, L9V 3E1, Ontario |
| Lot Size: | 41.01 x 101.71 (Feet) |
| Acreage: | < .50 |
| Directions/Cross Streets: | Owen Sound/Fiddle Pk/Berry |
| Rooms: | 9 |
| Rooms +: | 4 |
| Bedrooms: | 3 |
| Bedrooms +: | 1 |
| Kitchens: | 1 |
| Family Room: | Y |
| Basement: | Finished, Full |
| Approximatly Age: | 16-30 |
| Property Type: | Detached |
| Style: | 2-Storey |
| Exterior: | Brick, Vinyl Siding |
| Garage Type: | Attached |
| (Parking/)Drive: | Private |
| Drive Parking Spaces: | 2 |
| Pool: | None |
| Other Structures: | Garden Shed |
| Approximatly Age: | 16-30 |
| Approximatly Square Footage: | 1500-2000 |
| Property Features: | Fenced Yard, Level, Park, Rec Centre, School |
| Fireplace/Stove: | N |
| Heat Source: | Gas |
| Heat Type: | Forced Air |
| Central Air Conditioning: | Central Air |
| Laundry Level: | Lower |
| Elevator Lift: | N |
| Sewers: | Sewers |
| Water: | Municipal |
| Utilities-Cable: | Y |
| Utilities-Hydro: | Y |
| Utilities-Gas: | Y |
| Utilities-Telephone: | Y |
$
%
Years
This calculator is for demonstration purposes only. Always consult a professional
financial advisor before making personal financial decisions.
| Although the information displayed is believed to be accurate, no warranties or representations are made of any kind. |
| MCCARTHY REALTY |
|
|

Dir:
1-866-382-2968
Bus:
416-548-7854
Fax:
416-981-7184
| Virtual Tour | Book Showing | Email a Friend |
Jump To:
At a Glance:
| Type: | Freehold - Detached |
| Area: | Dufferin |
| Municipality: | Shelburne |
| Neighbourhood: | Shelburne |
| Style: | 2-Storey |
| Lot Size: | 41.01 x 101.71(Feet) |
| Approximate Age: | 16-30 |
| Tax: | $4,328 |
| Beds: | 3+1 |
| Baths: | 4 |
| Fireplace: | N |
| Pool: | None |
Locatin Map:
Payment Calculator:
- Color Examples
- Green
- Black and Gold
- Dark Navy Blue And Gold
- Cyan
- Black
- Purple
- Gray
- Blue and Black
- Orange and Black
- Red
- Magenta
- Gold
- Device Examples

