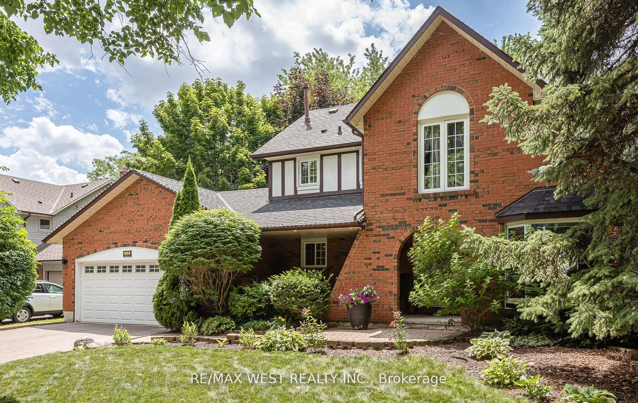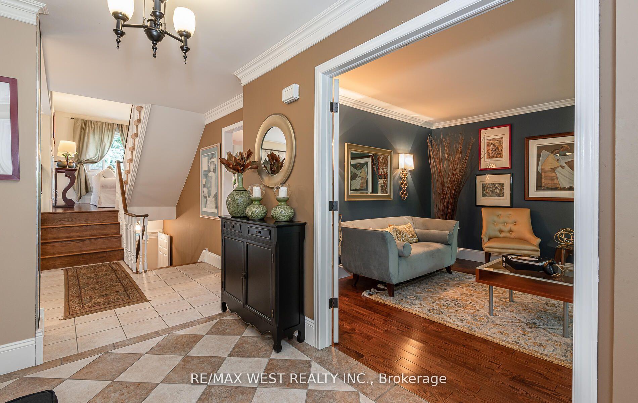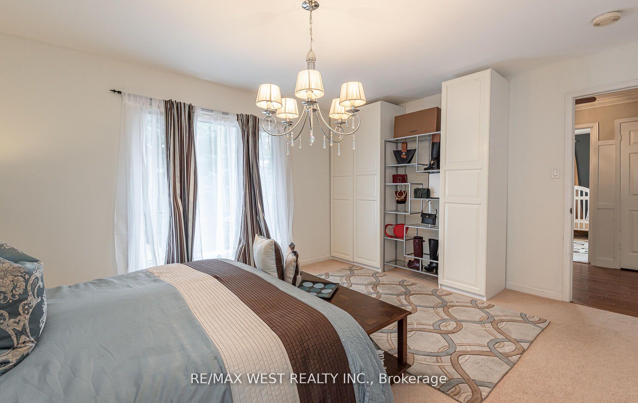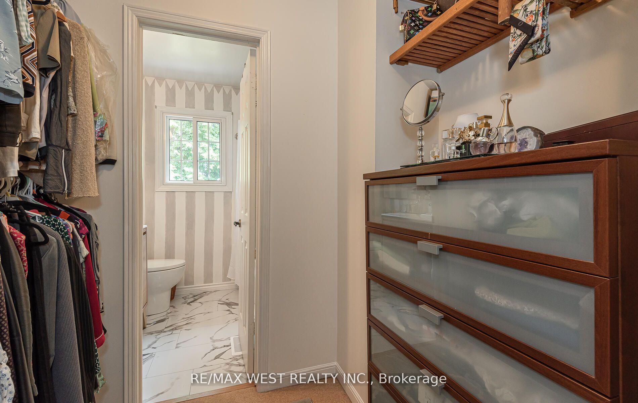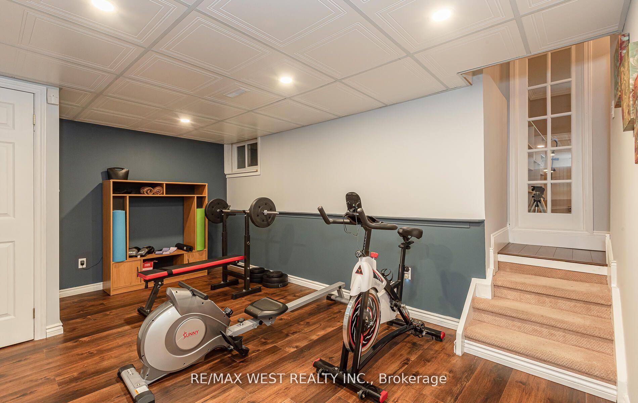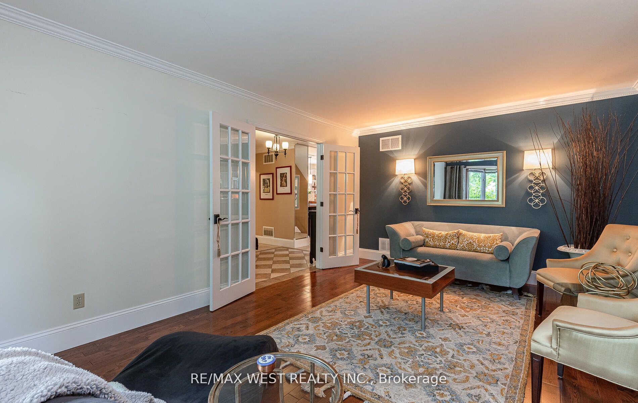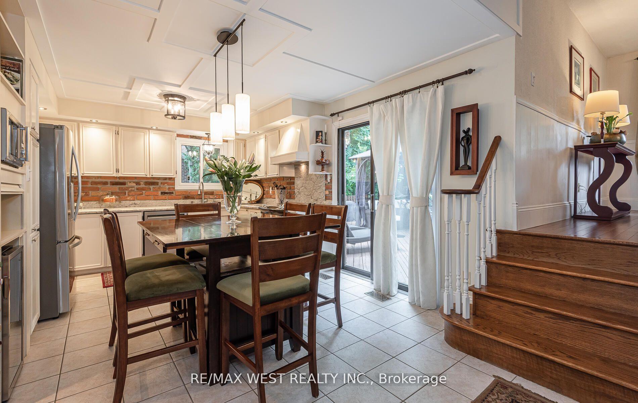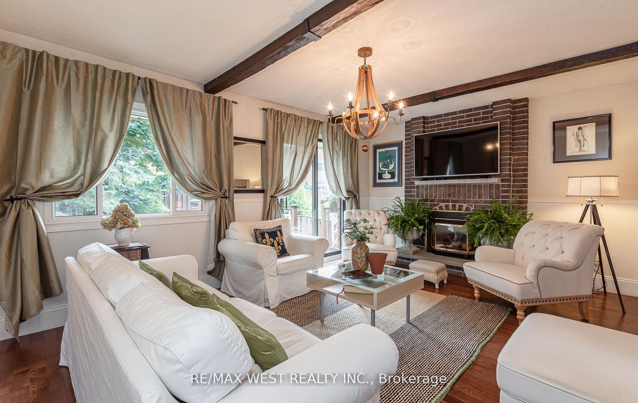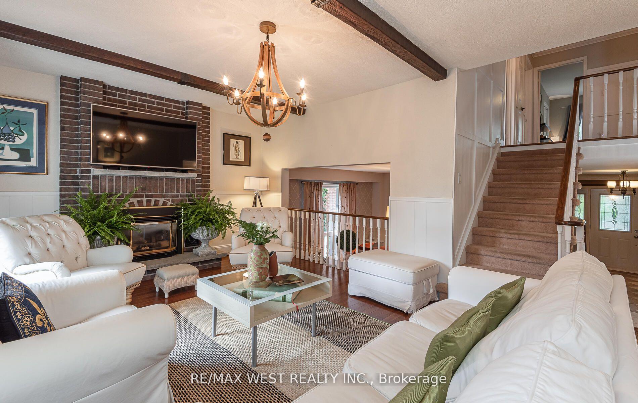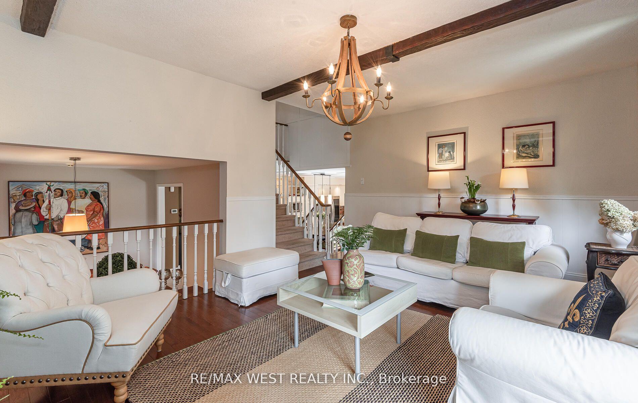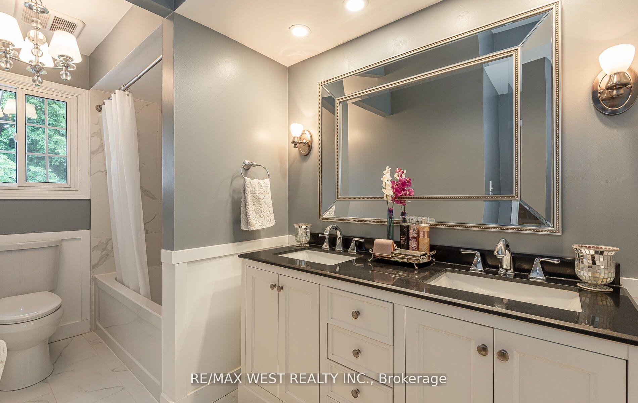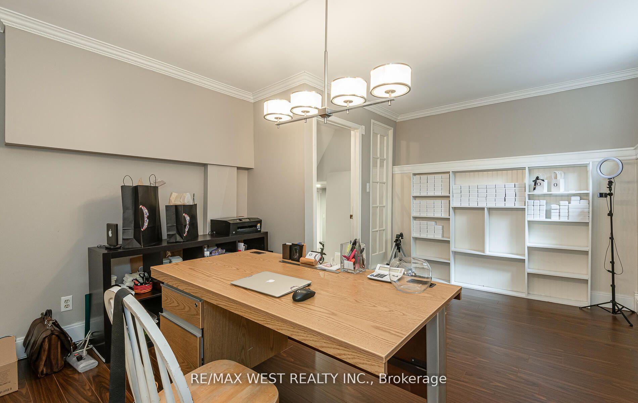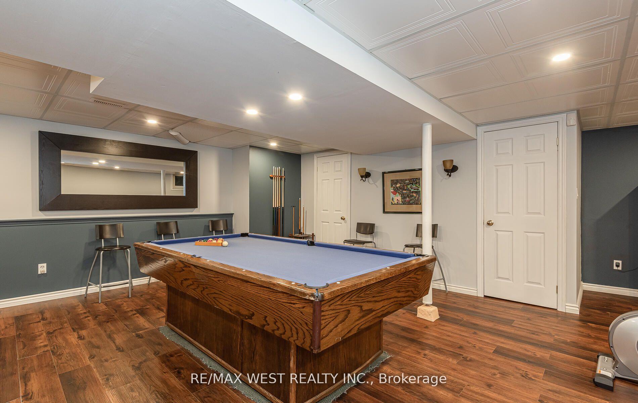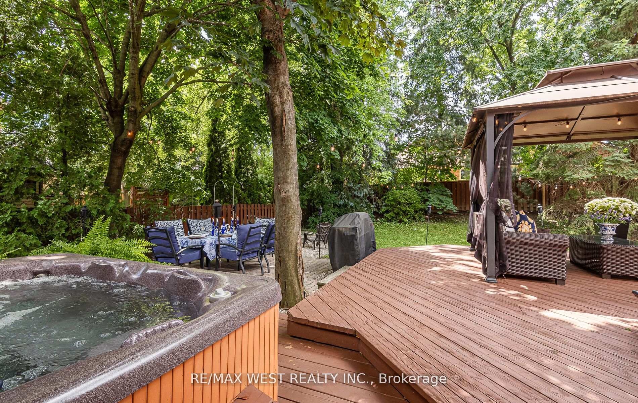$1,359,900
Available - For Sale
Listing ID: W9396149
12 Axminster Rd , Brampton, L6Z 1T1, Ontario
| Unique 5 Level Backsplit. Very Rare Find, Only A Few In The Neighborhood! Huge 70ft Lot, Mature Trees + Landscaping! Open Concept Kitchen + Dining + Family Rms! Separate Formal Living Room With Lg Front Window! Hardwood Flooring, 2 W/Os To Decking, Fabulous Home For Entertaining, 5th Bdrm or Office on 4th Level Finished Basement, Raised Theatre Area, A Gym. "Parklane Estates" Very Desired For Its Huge Lots, 2.5 Car Garage + Family Oriented! Exterior Pot Lighting, GDO, CAC, Crown Moulding, Windows Replaced, Furnace Is Older But Maintained + Performs Perfectly. Roof 2017. Loads Of Character, Excellent Property! |
| Price | $1,359,900 |
| Taxes: | $6962.09 |
| Address: | 12 Axminster Rd , Brampton, L6Z 1T1, Ontario |
| Lot Size: | 70.00 x 112.00 (Feet) |
| Acreage: | < .50 |
| Directions/Cross Streets: | Kennedy & Conservation Dr (W) |
| Rooms: | 10 |
| Bedrooms: | 4 |
| Bedrooms +: | 1 |
| Kitchens: | 1 |
| Family Room: | Y |
| Basement: | Finished |
| Property Type: | Detached |
| Style: | Backsplit 5 |
| Exterior: | Brick |
| Garage Type: | Attached |
| (Parking/)Drive: | Pvt Double |
| Drive Parking Spaces: | 4 |
| Pool: | None |
| Approximatly Square Footage: | 2500-3000 |
| Property Features: | Fenced Yard, Level, Park, Place Of Worship, Public Transit, School |
| Fireplace/Stove: | Y |
| Heat Source: | Gas |
| Heat Type: | Forced Air |
| Central Air Conditioning: | Central Air |
| Laundry Level: | Main |
| Elevator Lift: | N |
| Sewers: | Sewers |
| Water: | Municipal |
$
%
Years
This calculator is for demonstration purposes only. Always consult a professional
financial advisor before making personal financial decisions.
| Although the information displayed is believed to be accurate, no warranties or representations are made of any kind. |
| RE/MAX WEST REALTY INC. |
|
|

Dir:
1-866-382-2968
Bus:
416-548-7854
Fax:
416-981-7184
| Virtual Tour | Book Showing | Email a Friend |
Jump To:
At a Glance:
| Type: | Freehold - Detached |
| Area: | Peel |
| Municipality: | Brampton |
| Neighbourhood: | Snelgrove |
| Style: | Backsplit 5 |
| Lot Size: | 70.00 x 112.00(Feet) |
| Tax: | $6,962.09 |
| Beds: | 4+1 |
| Baths: | 3 |
| Fireplace: | Y |
| Pool: | None |
Locatin Map:
Payment Calculator:
- Color Examples
- Green
- Black and Gold
- Dark Navy Blue And Gold
- Cyan
- Black
- Purple
- Gray
- Blue and Black
- Orange and Black
- Red
- Magenta
- Gold
- Device Examples

