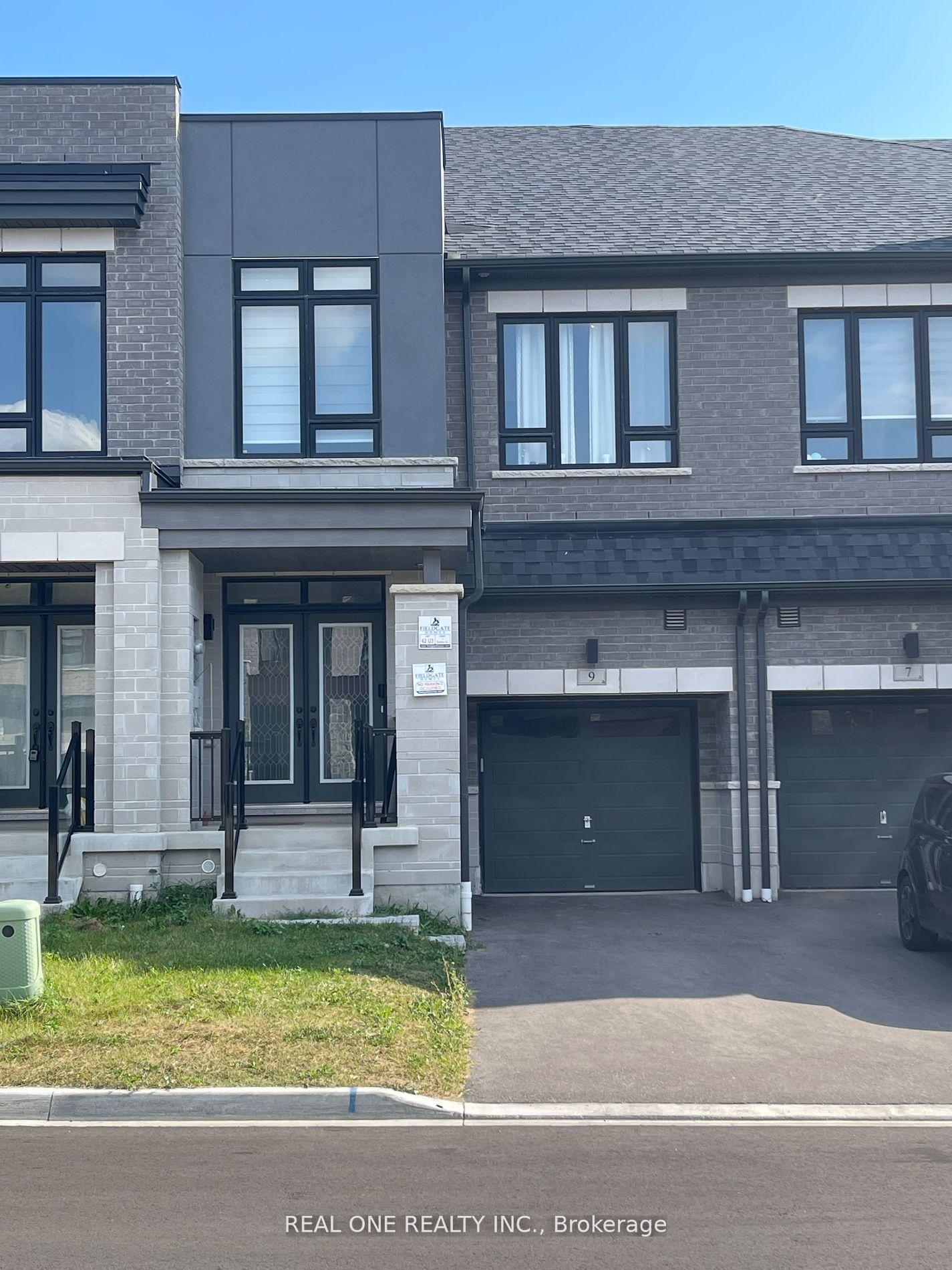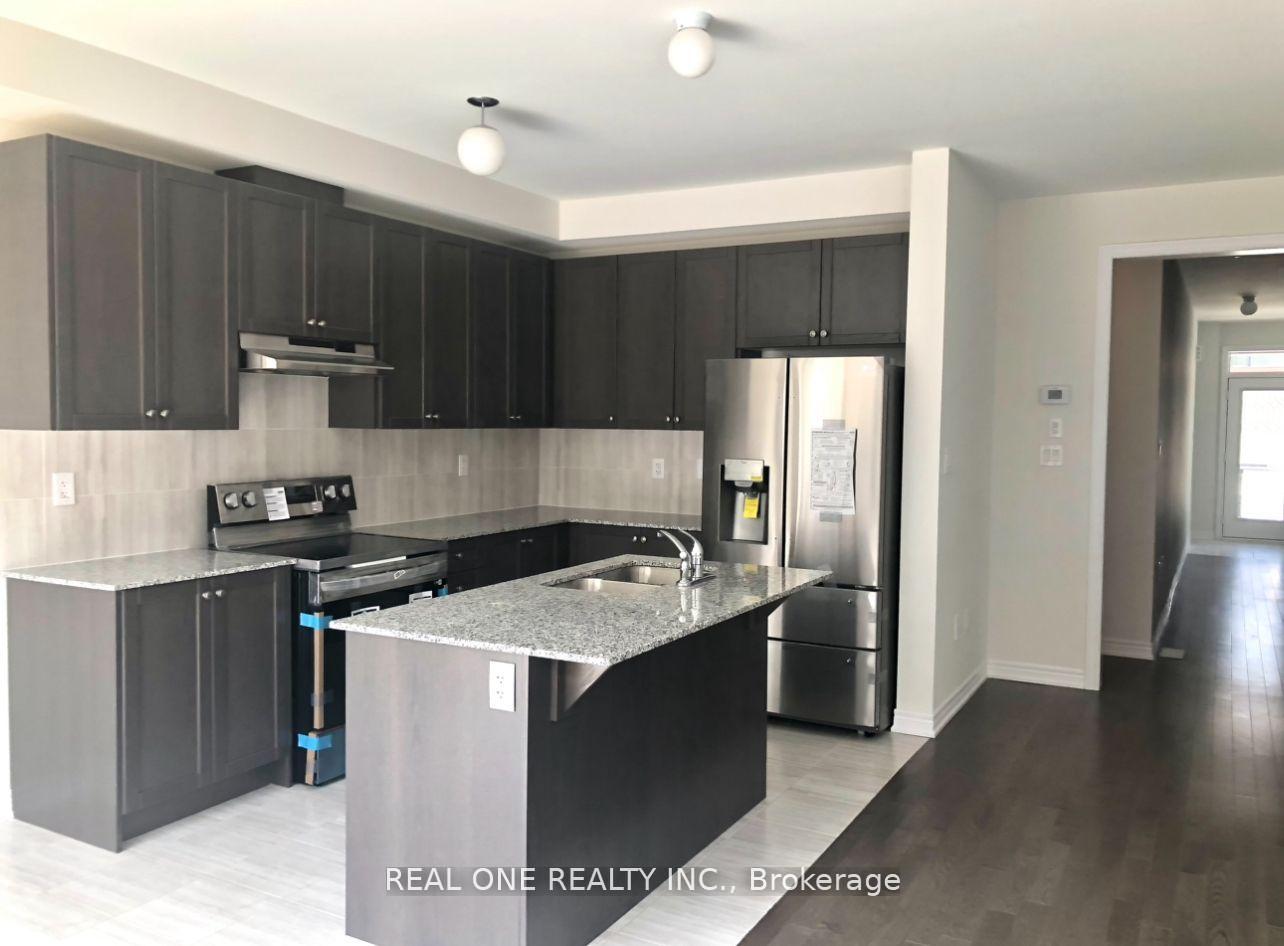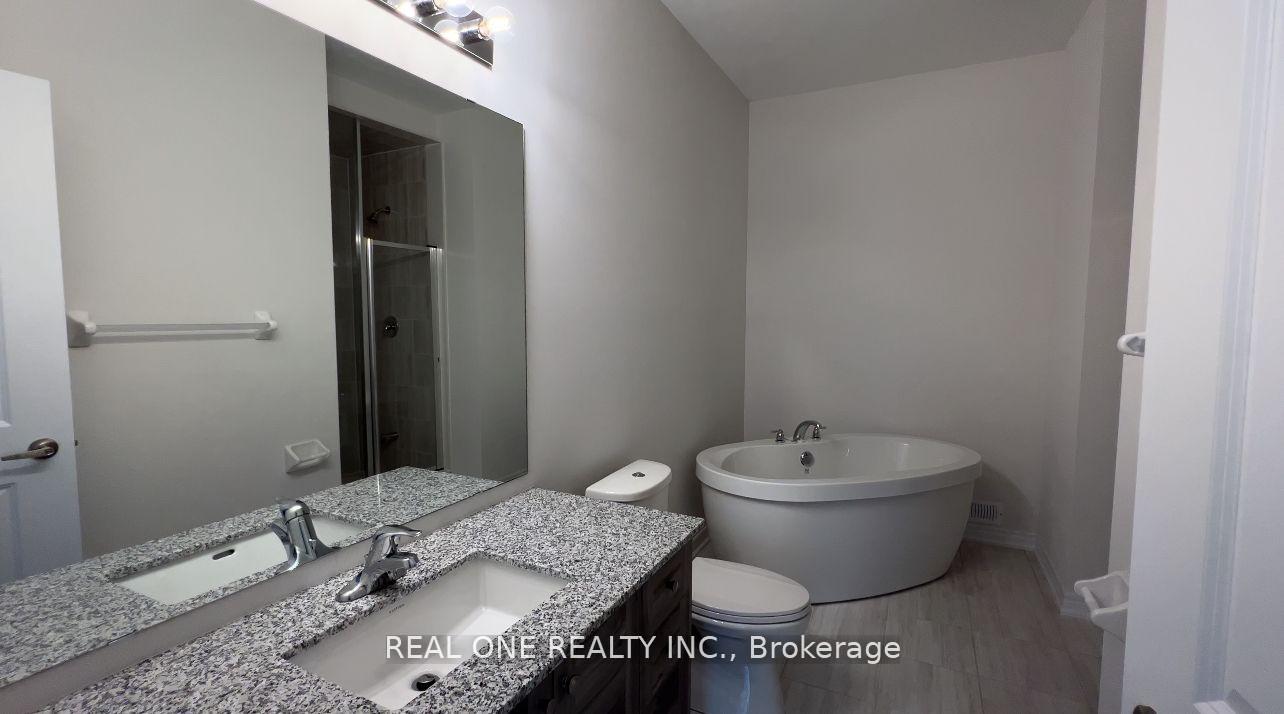$3,400
Available - For Rent
Listing ID: N10418831
9 Boiton St , Richmond Hill, L4S 0J2, Ontario
| Gorgeous 4 Bedrooms Townhome. Backyard Facing South With Lots Of Sunshine. Open Concept Kitchen With Granite Countertop, Newer Stainless Steel Appliances, 9' Ceilings On Both Main And Second Floor. Hardwood Flooring Throughout Main Floor & Part Of The Second Floor. 5Pc Ensuite In Master Br. Laundry On The Second Floor. Great Location! Minutes' Walk To Parks, Sports Centre, Costco, Home Depot, Shopping, High School. Close To Hwy 404. |
| Extras: Stainless Steel Fridge, Stove, B/I Dishwasher, Washer/Dryer, All Elfs, All Window Coverings. Garage Door Opener. |
| Price | $3,400 |
| Address: | 9 Boiton St , Richmond Hill, L4S 0J2, Ontario |
| Directions/Cross Streets: | E. Leslie /N. Elgin Mills |
| Rooms: | 8 |
| Bedrooms: | 4 |
| Bedrooms +: | |
| Kitchens: | 1 |
| Family Room: | N |
| Basement: | Full, Unfinished |
| Furnished: | N |
| Approximatly Age: | 0-5 |
| Property Type: | Att/Row/Twnhouse |
| Style: | 2-Storey |
| Exterior: | Brick, Stone |
| Garage Type: | Built-In |
| (Parking/)Drive: | Private |
| Drive Parking Spaces: | 2 |
| Pool: | None |
| Private Entrance: | Y |
| Approximatly Age: | 0-5 |
| Approximatly Square Footage: | 1500-2000 |
| Parking Included: | Y |
| Fireplace/Stove: | Y |
| Heat Source: | Gas |
| Heat Type: | Forced Air |
| Central Air Conditioning: | Central Air |
| Laundry Level: | Upper |
| Sewers: | Sewers |
| Water: | Municipal |
| Although the information displayed is believed to be accurate, no warranties or representations are made of any kind. |
| REAL ONE REALTY INC. |
|
|

Dir:
1-866-382-2968
Bus:
416-548-7854
Fax:
416-981-7184
| Book Showing | Email a Friend |
Jump To:
At a Glance:
| Type: | Freehold - Att/Row/Twnhouse |
| Area: | York |
| Municipality: | Richmond Hill |
| Neighbourhood: | Rural Richmond Hill |
| Style: | 2-Storey |
| Approximate Age: | 0-5 |
| Beds: | 4 |
| Baths: | 3 |
| Fireplace: | Y |
| Pool: | None |
Locatin Map:
- Color Examples
- Green
- Black and Gold
- Dark Navy Blue And Gold
- Cyan
- Black
- Purple
- Gray
- Blue and Black
- Orange and Black
- Red
- Magenta
- Gold
- Device Examples








