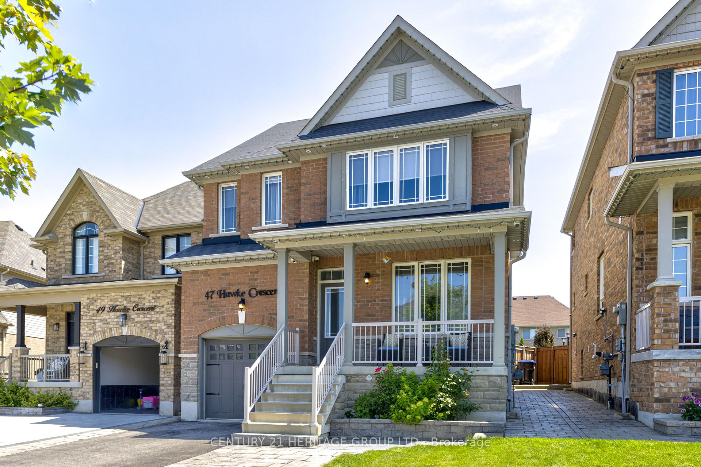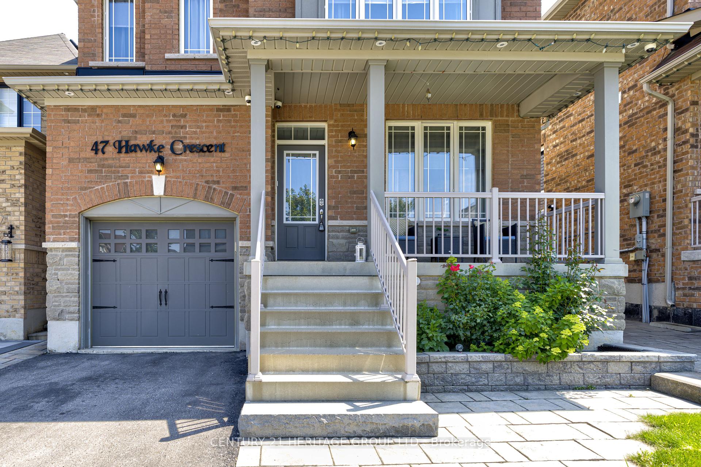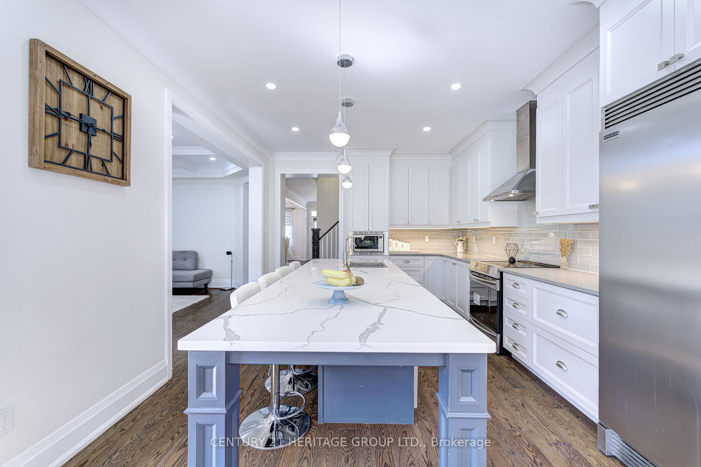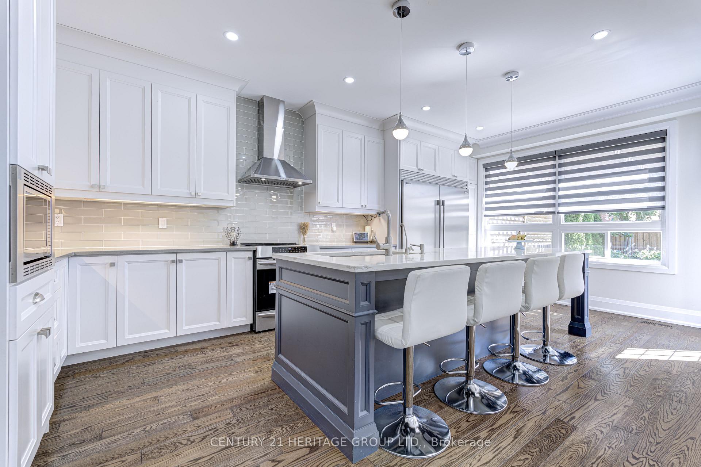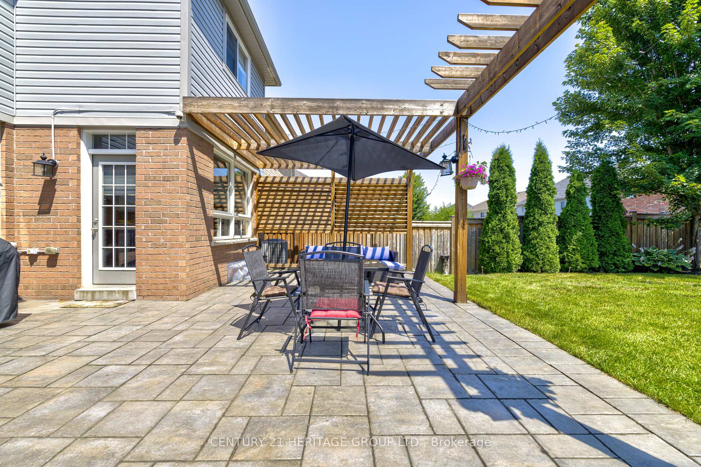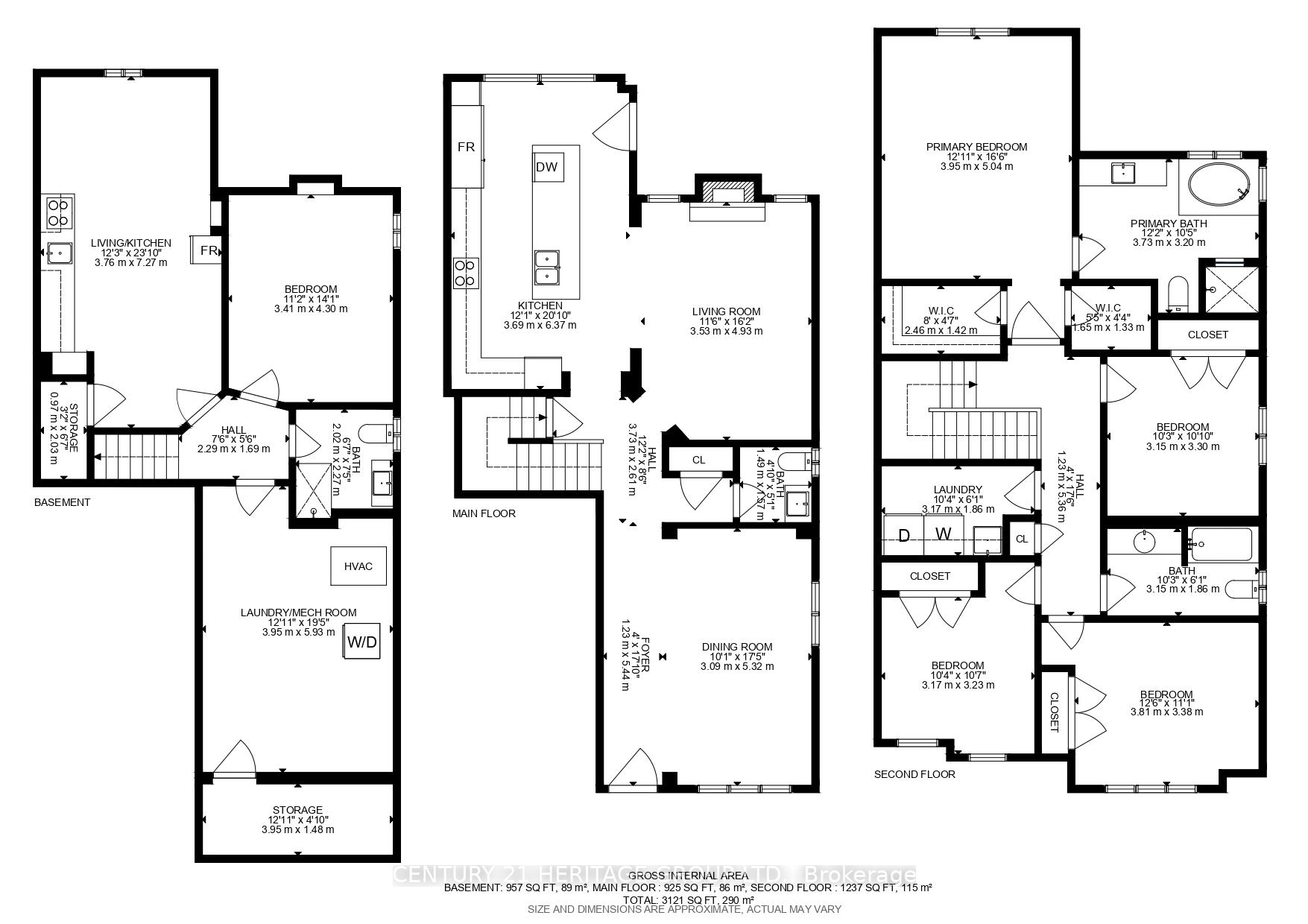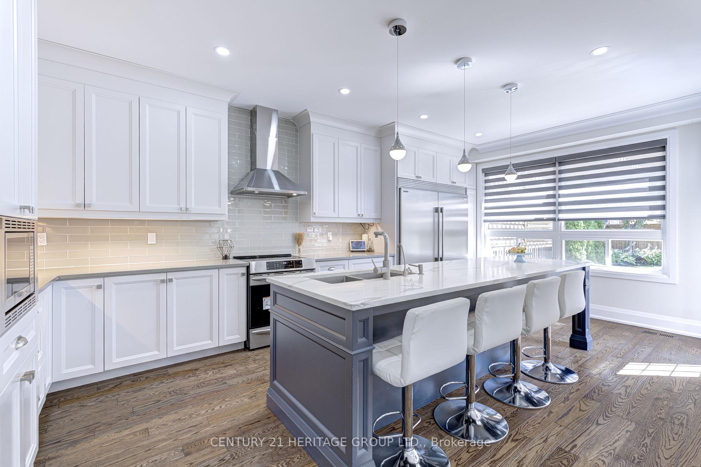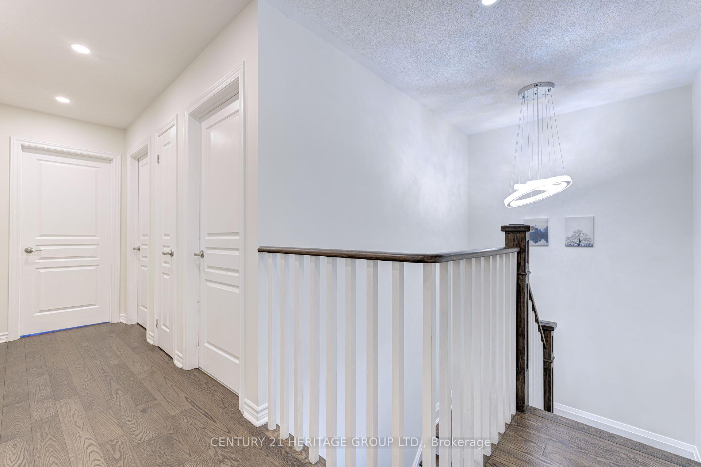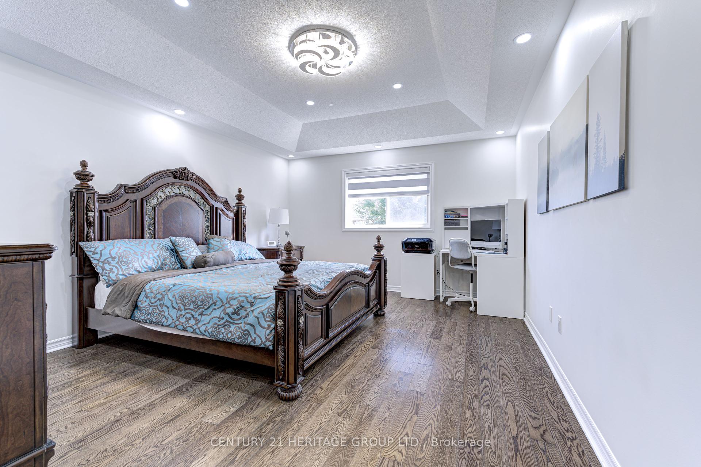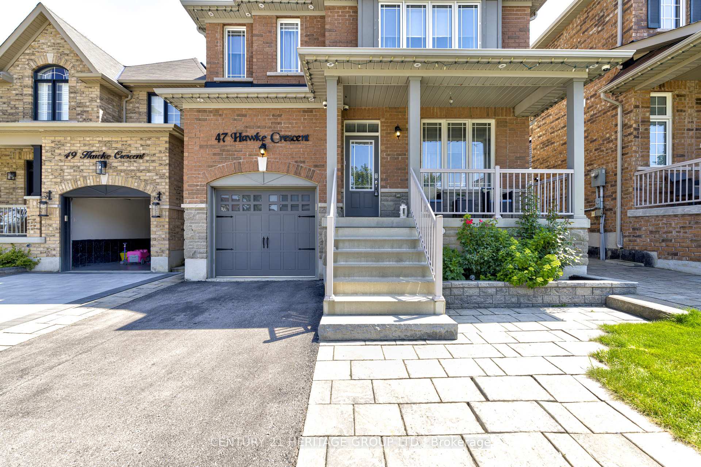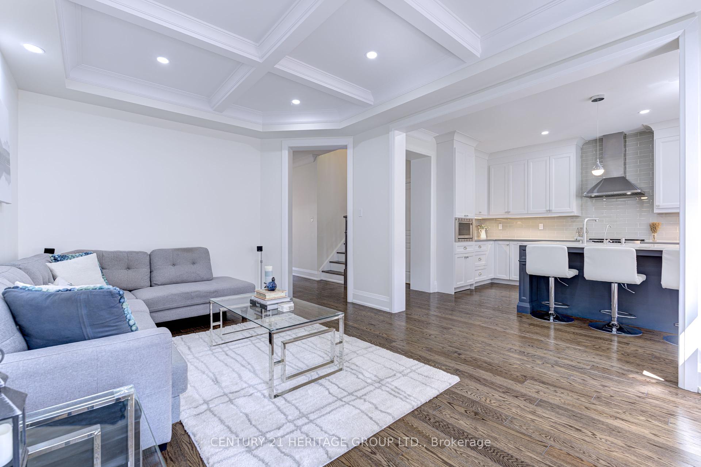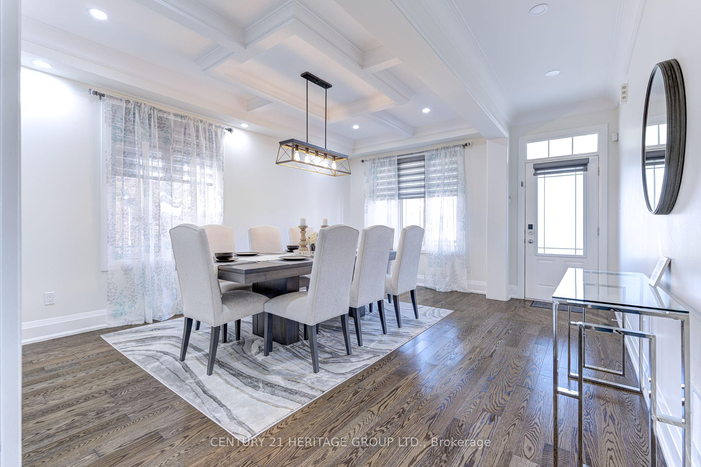$1,119,000
Available - For Sale
Listing ID: N9052921
47 Hawke Cres , New Tecumseth, L0G 1W0, Ontario
| Welcome to 47 Hawke Crescent in the growing town of Tottenham. Enjoy all of the luxurious touches of this 4 + 1 bedroom, 4 bathroom, detached home within walking distance to amenities complete with that 'small town feeling'. Admire the attention to detail with consistency throughout the home, hardwood floors, stainless steel appliances, coffered ceilings, pot lights, and so much more. Not enough can be said about the large, bright kitchen in this home; an entertainer's absolute delight with huge island, quartz counters, custom cabinetry and more, The welcoming backyard is perfect for inviting your guests to enjoy the outdoors with interlock patio, pergola and perennial gardens. There is more than enough room for the nanny, in-laws or grown children in the fully finished basement complete with bedroom, eat in kitchen, living room and bathroom. There is no need to carry that heavy laundry basket down the stairs with convenient laundry located on the 2nd floor! |
| Price | $1,119,000 |
| Taxes: | $4855.37 |
| Address: | 47 Hawke Cres , New Tecumseth, L0G 1W0, Ontario |
| Lot Size: | 32.81 x 123.06 (Feet) |
| Directions/Cross Streets: | 4th Line and Hawke Crescent |
| Rooms: | 7 |
| Rooms +: | 3 |
| Bedrooms: | 4 |
| Bedrooms +: | 1 |
| Kitchens: | 1 |
| Kitchens +: | 1 |
| Family Room: | N |
| Basement: | Apartment, Finished |
| Approximatly Age: | 6-15 |
| Property Type: | Detached |
| Style: | 2-Storey |
| Exterior: | Brick |
| Garage Type: | Built-In |
| (Parking/)Drive: | Private |
| Drive Parking Spaces: | 2 |
| Pool: | None |
| Other Structures: | Garden Shed |
| Approximatly Age: | 6-15 |
| Approximatly Square Footage: | 2000-2500 |
| Property Features: | Fenced Yard, Grnbelt/Conserv, Library, Park, Rec Centre, School |
| Fireplace/Stove: | Y |
| Heat Source: | Gas |
| Heat Type: | Forced Air |
| Central Air Conditioning: | Central Air |
| Laundry Level: | Upper |
| Elevator Lift: | N |
| Sewers: | Sewers |
| Water: | Municipal |
| Utilities-Cable: | A |
| Utilities-Hydro: | Y |
| Utilities-Gas: | Y |
| Utilities-Telephone: | A |
$
%
Years
This calculator is for demonstration purposes only. Always consult a professional
financial advisor before making personal financial decisions.
| Although the information displayed is believed to be accurate, no warranties or representations are made of any kind. |
| CENTURY 21 HERITAGE GROUP LTD. |
|
|

Dir:
1-866-382-2968
Bus:
416-548-7854
Fax:
416-981-7184
| Virtual Tour | Book Showing | Email a Friend |
Jump To:
At a Glance:
| Type: | Freehold - Detached |
| Area: | Simcoe |
| Municipality: | New Tecumseth |
| Neighbourhood: | Tottenham |
| Style: | 2-Storey |
| Lot Size: | 32.81 x 123.06(Feet) |
| Approximate Age: | 6-15 |
| Tax: | $4,855.37 |
| Beds: | 4+1 |
| Baths: | 4 |
| Fireplace: | Y |
| Pool: | None |
Locatin Map:
Payment Calculator:
- Color Examples
- Green
- Black and Gold
- Dark Navy Blue And Gold
- Cyan
- Black
- Purple
- Gray
- Blue and Black
- Orange and Black
- Red
- Magenta
- Gold
- Device Examples


