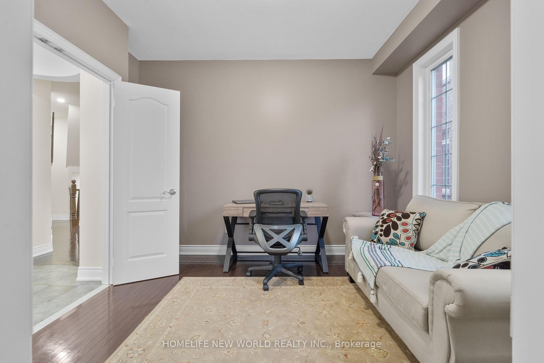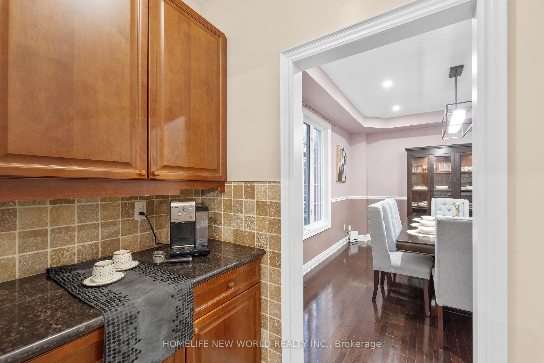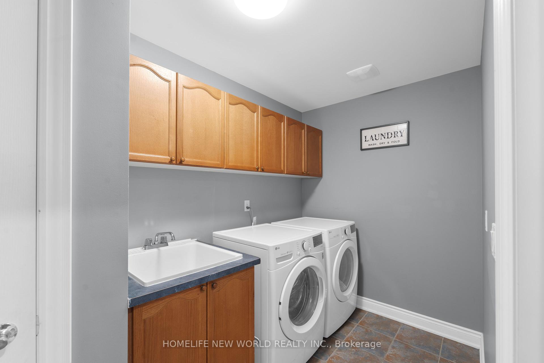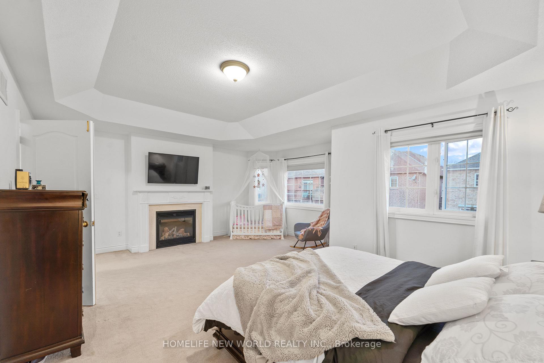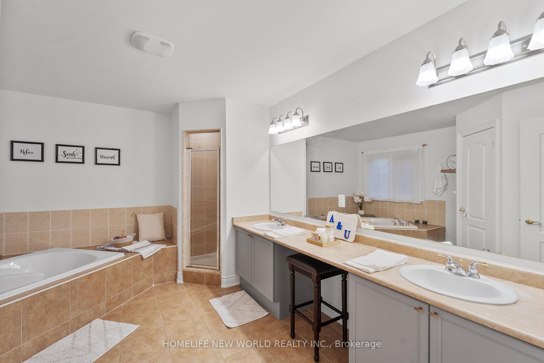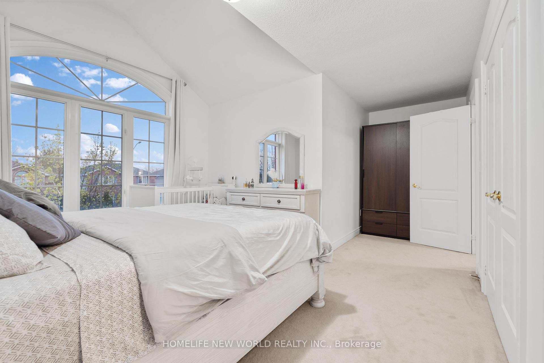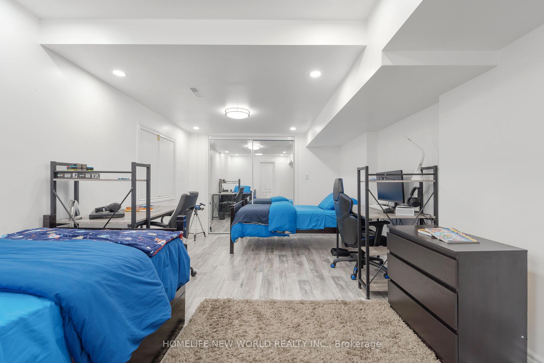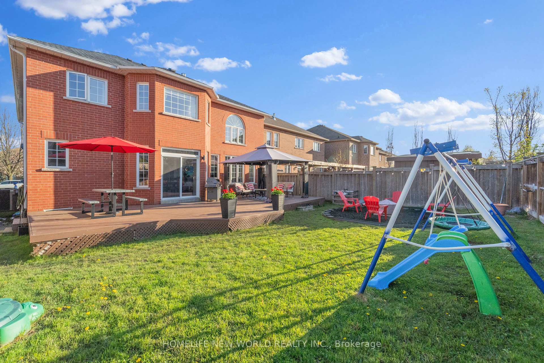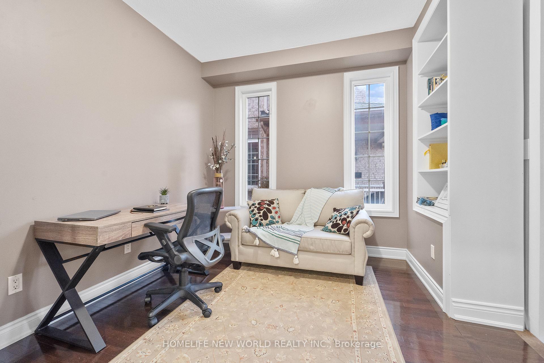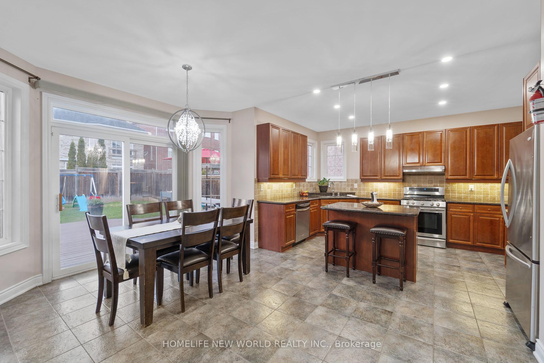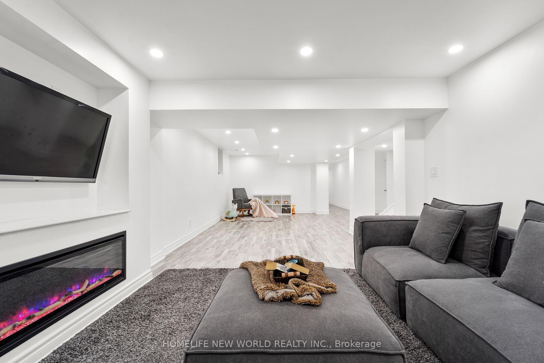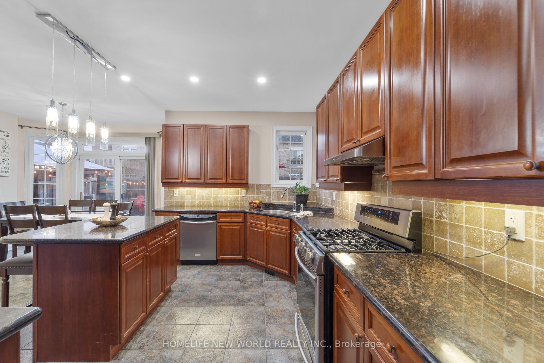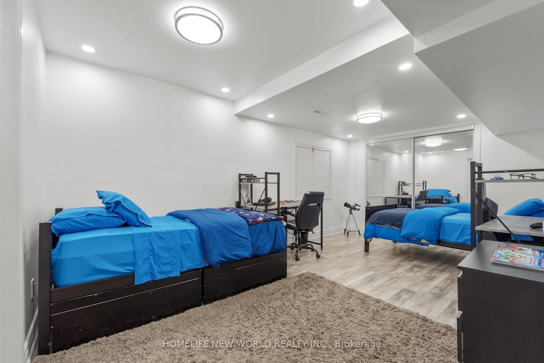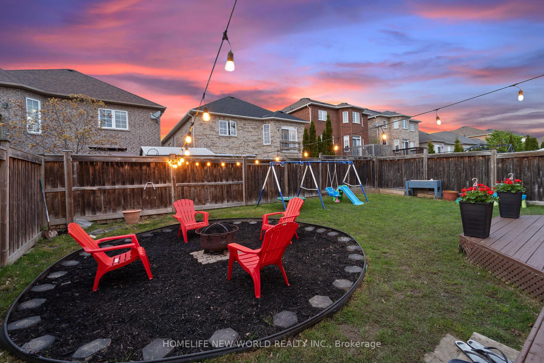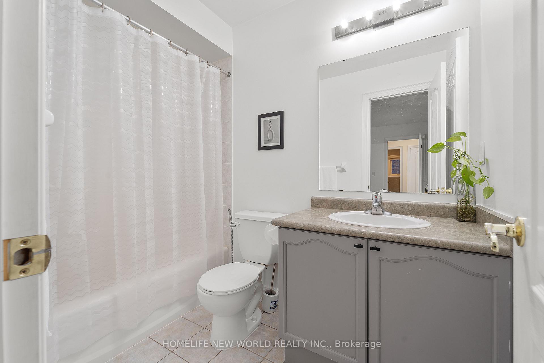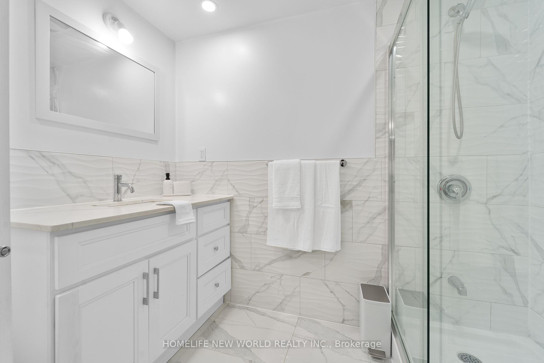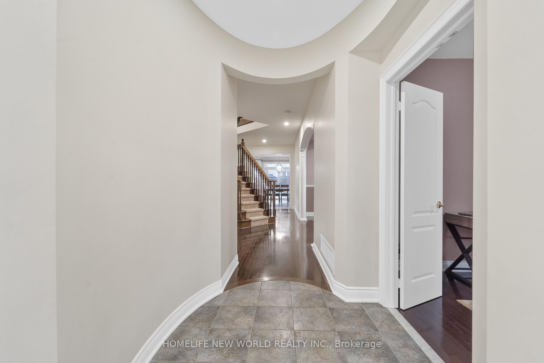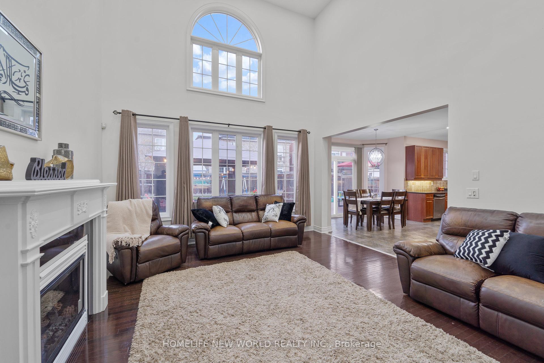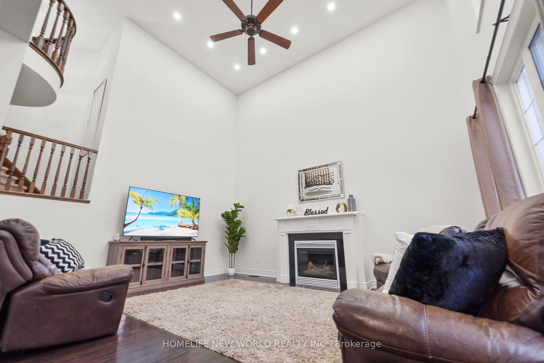$1,290,000
Available - For Sale
Listing ID: E10418943
1033 Copperfield Dr , Oshawa, L1K 3C4, Ontario
| Absolutely Stunning Home! Situated in a highly demanding neighborhood near excellent schools, minutes to hwy401/407, 10 minutes drive to Ontario Tech University and Durham College, convenient transit options, grocery stores, Costco and other amenities. With a library/office space and 4 spacious bedrooms in addition to 2 bedrooms basement, each with its own full bathroom, it's perfect for accommodating multiple families. This house is sure to meet and exceed all your needs and desires. |
| Extras: Includes: Fridge, Stove, Dishwasher, Washer & dryer. All window coverings, Hot water tank, All electrical light fixtures. |
| Price | $1,290,000 |
| Taxes: | $8700.00 |
| Address: | 1033 Copperfield Dr , Oshawa, L1K 3C4, Ontario |
| Lot Size: | 44.29 x 113.50 (Feet) |
| Directions/Cross Streets: | Harmony/Rossland |
| Rooms: | 10 |
| Rooms +: | 3 |
| Bedrooms: | 4 |
| Bedrooms +: | 2 |
| Kitchens: | 1 |
| Family Room: | Y |
| Basement: | Finished |
| Property Type: | Detached |
| Style: | 2-Storey |
| Exterior: | Brick, Stone |
| Garage Type: | Attached |
| (Parking/)Drive: | Pvt Double |
| Drive Parking Spaces: | 3 |
| Pool: | None |
| Approximatly Square Footage: | 3000-3500 |
| Property Features: | Public Trans |
| Fireplace/Stove: | Y |
| Heat Source: | Gas |
| Heat Type: | Forced Air |
| Central Air Conditioning: | Central Air |
| Laundry Level: | Main |
| Sewers: | Sewers |
| Water: | Municipal |
$
%
Years
This calculator is for demonstration purposes only. Always consult a professional
financial advisor before making personal financial decisions.
| Although the information displayed is believed to be accurate, no warranties or representations are made of any kind. |
| HOMELIFE NEW WORLD REALTY INC. |
|
|

Dir:
1-866-382-2968
Bus:
416-548-7854
Fax:
416-981-7184
| Virtual Tour | Book Showing | Email a Friend |
Jump To:
At a Glance:
| Type: | Freehold - Detached |
| Area: | Durham |
| Municipality: | Oshawa |
| Neighbourhood: | Eastdale |
| Style: | 2-Storey |
| Lot Size: | 44.29 x 113.50(Feet) |
| Tax: | $8,700 |
| Beds: | 4+2 |
| Baths: | 6 |
| Fireplace: | Y |
| Pool: | None |
Locatin Map:
Payment Calculator:
- Color Examples
- Green
- Black and Gold
- Dark Navy Blue And Gold
- Cyan
- Black
- Purple
- Gray
- Blue and Black
- Orange and Black
- Red
- Magenta
- Gold
- Device Examples

