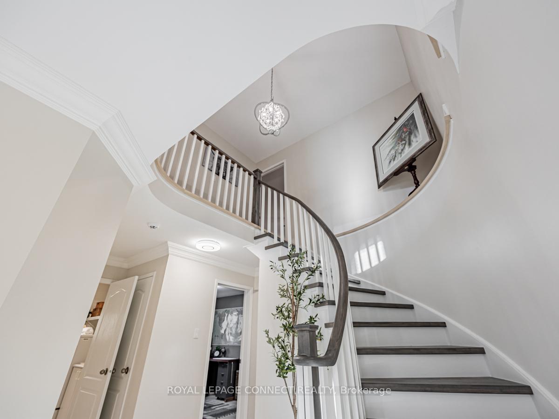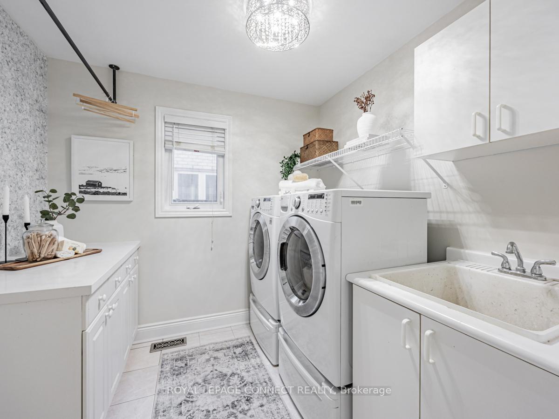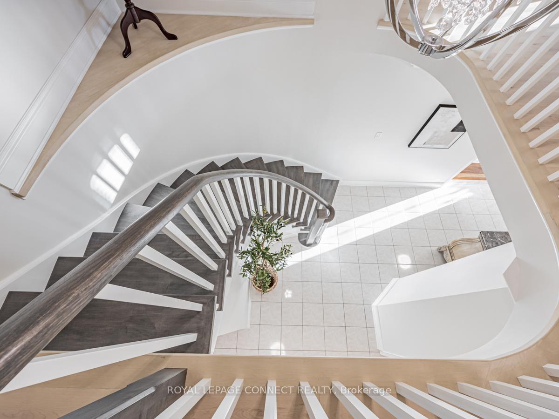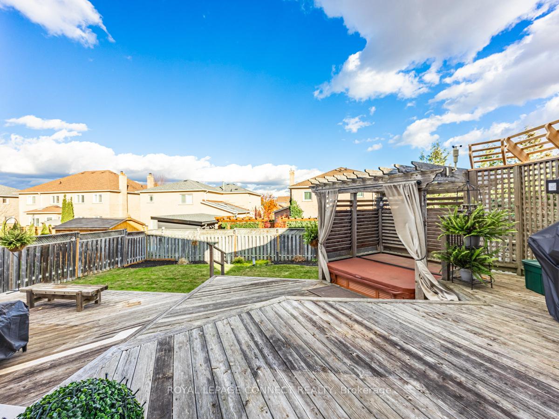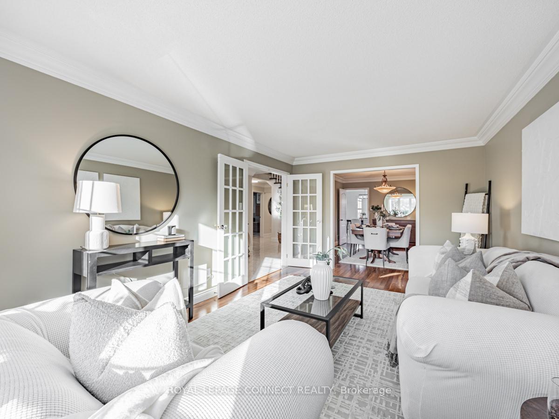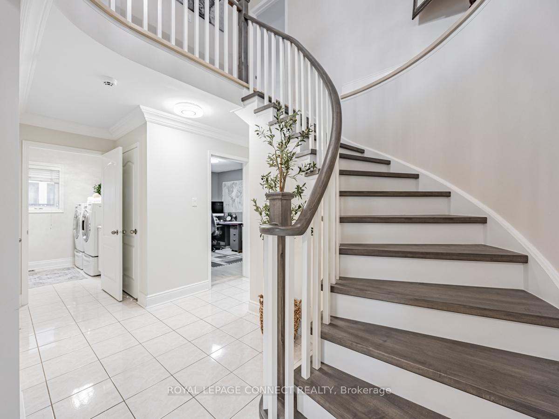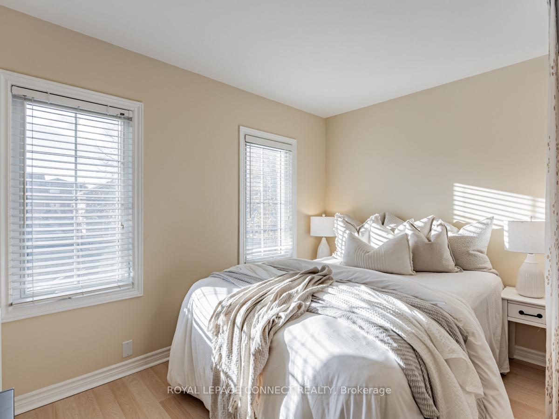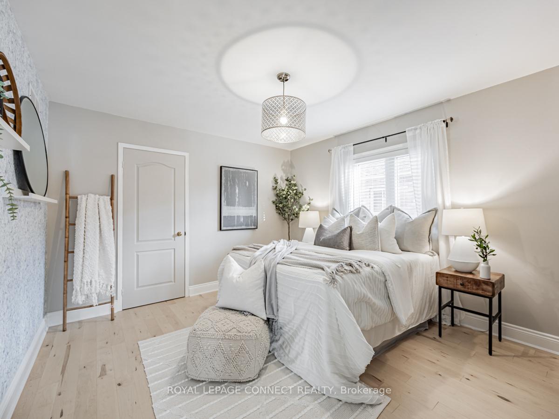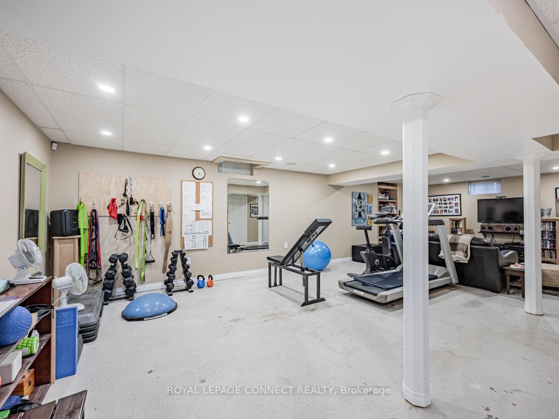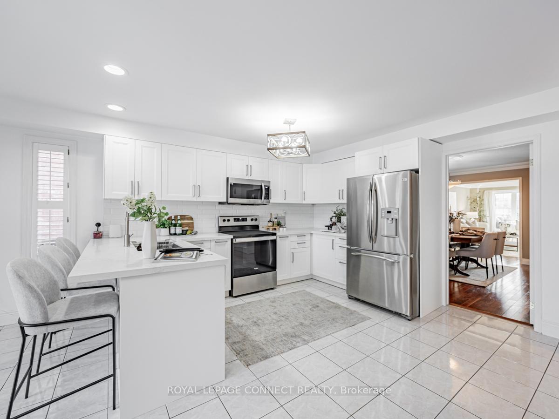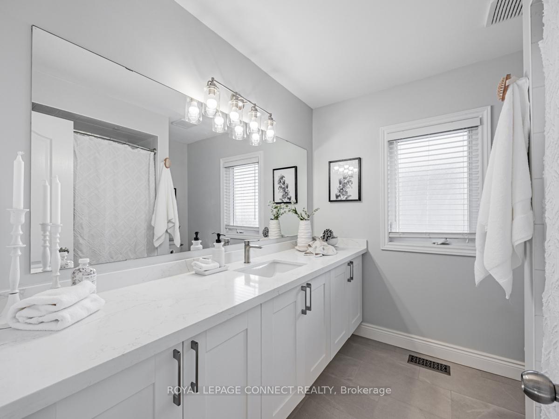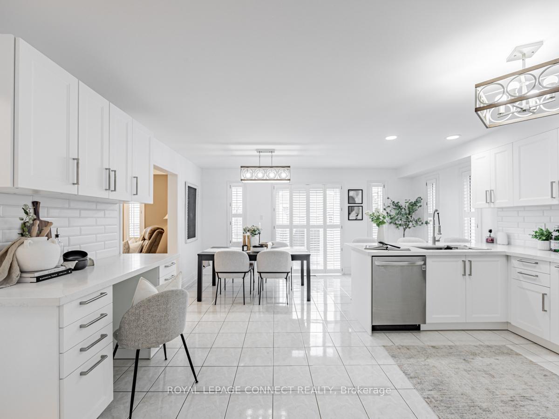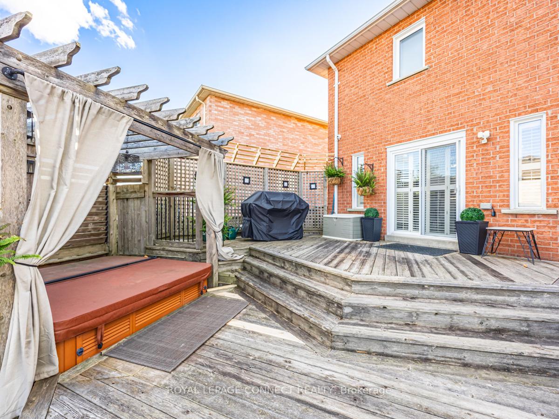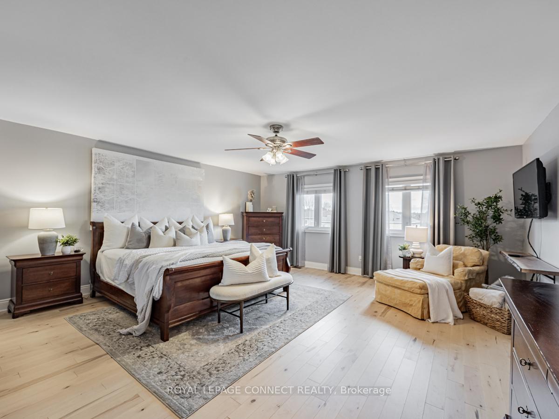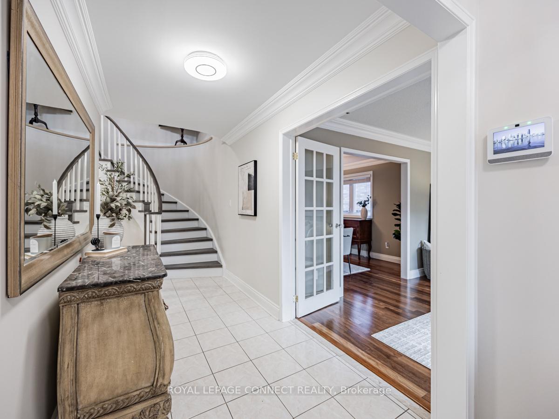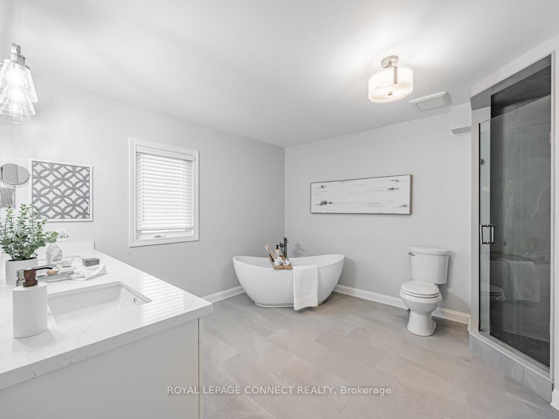$1,399,900
Available - For Sale
Listing ID: E10417751
203 Fallingbrook St , Whitby, L1R 2B1, Ontario
| Welcome to this stunning five-bedroom Bayfield home, complete with a dedicated main-floor office and approximately 3,663 sq ft of refined living space (MPAC) in Whitby's highly sought-after Fallingbrook community. Thoughtfully updated and meticulously maintained by its longtime owner, this property exudes both style and comfort. Located within walking distance of top-rated schools, it promises an exceptional lifestyle for any family. The grand entrance features a welcoming vestibule and leads to a beautiful center hall staircase. Inside, you will find a flowing floor plan with spacious principal rooms, crown moulding and a newly renovated kitchen with walkout to back deck and hot tub. The elegant primary suite offers a renovated ensuite with standalone tub and two walk-in closets. The large rec room offers pot lighting and has an option for a sixth bedroom at the base of the stairs. This home is truly turnkey - move in and enjoy! |
| Extras: Conveniently located with easy access to Highways 401, 407, and 412 for an easy commute. Amazing community and walking distance to grocery, farm boy, pharmacy and restaurants! |
| Price | $1,399,900 |
| Taxes: | $8107.55 |
| Address: | 203 Fallingbrook St , Whitby, L1R 2B1, Ontario |
| Lot Size: | 49.21 x 114.83 (Feet) |
| Acreage: | < .50 |
| Directions/Cross Streets: | Garden St / Taunton Road |
| Rooms: | 10 |
| Bedrooms: | 5 |
| Bedrooms +: | |
| Kitchens: | 1 |
| Family Room: | Y |
| Basement: | Full, Part Fin |
| Property Type: | Detached |
| Style: | 2-Storey |
| Exterior: | Brick |
| Garage Type: | Attached |
| (Parking/)Drive: | Private |
| Drive Parking Spaces: | 2 |
| Pool: | None |
| Approximatly Square Footage: | 3500-5000 |
| Fireplace/Stove: | Y |
| Heat Source: | Gas |
| Heat Type: | Forced Air |
| Central Air Conditioning: | Central Air |
| Laundry Level: | Main |
| Sewers: | Sewers |
| Water: | Municipal |
| Utilities-Cable: | A |
| Utilities-Hydro: | Y |
| Utilities-Gas: | Y |
| Utilities-Telephone: | A |
$
%
Years
This calculator is for demonstration purposes only. Always consult a professional
financial advisor before making personal financial decisions.
| Although the information displayed is believed to be accurate, no warranties or representations are made of any kind. |
| ROYAL LEPAGE CONNECT REALTY |
|
|

Dir:
1-866-382-2968
Bus:
416-548-7854
Fax:
416-981-7184
| Virtual Tour | Book Showing | Email a Friend |
Jump To:
At a Glance:
| Type: | Freehold - Detached |
| Area: | Durham |
| Municipality: | Whitby |
| Neighbourhood: | Pringle Creek |
| Style: | 2-Storey |
| Lot Size: | 49.21 x 114.83(Feet) |
| Tax: | $8,107.55 |
| Beds: | 5 |
| Baths: | 4 |
| Fireplace: | Y |
| Pool: | None |
Locatin Map:
Payment Calculator:
- Color Examples
- Green
- Black and Gold
- Dark Navy Blue And Gold
- Cyan
- Black
- Purple
- Gray
- Blue and Black
- Orange and Black
- Red
- Magenta
- Gold
- Device Examples

