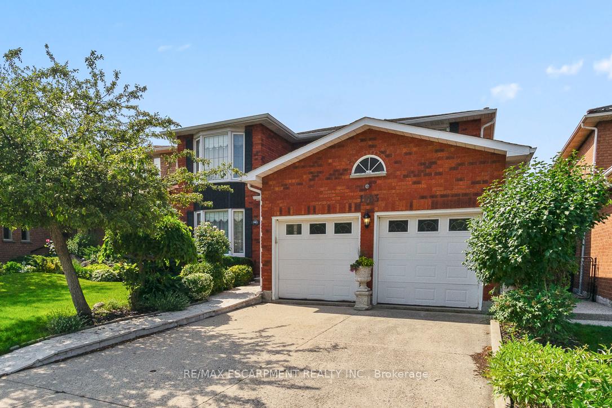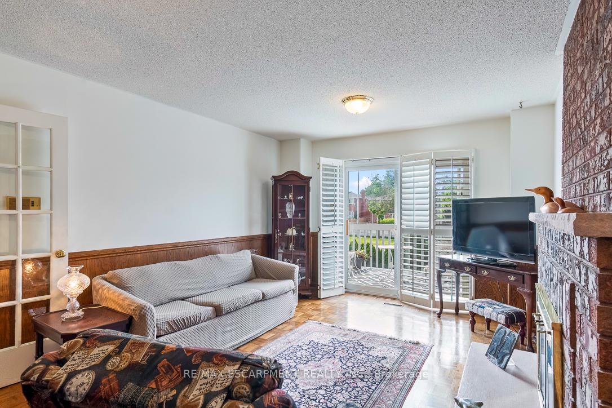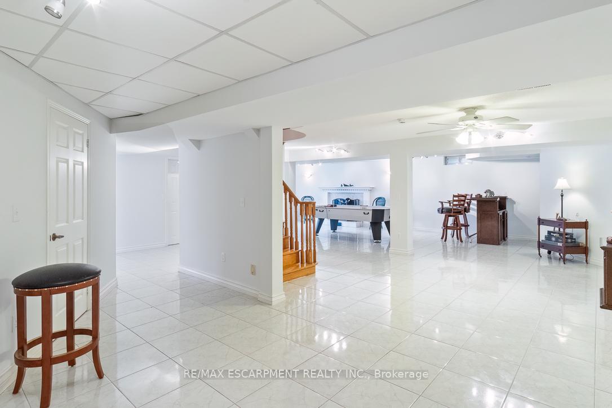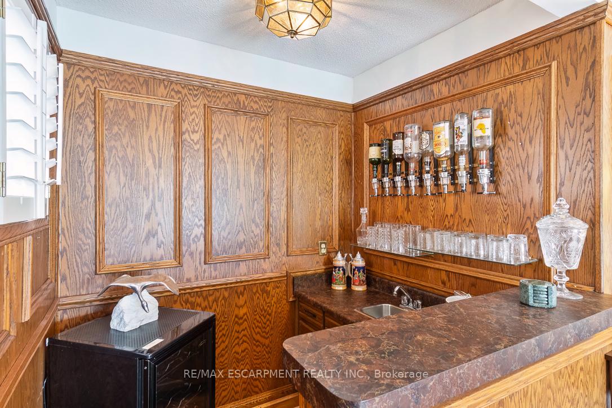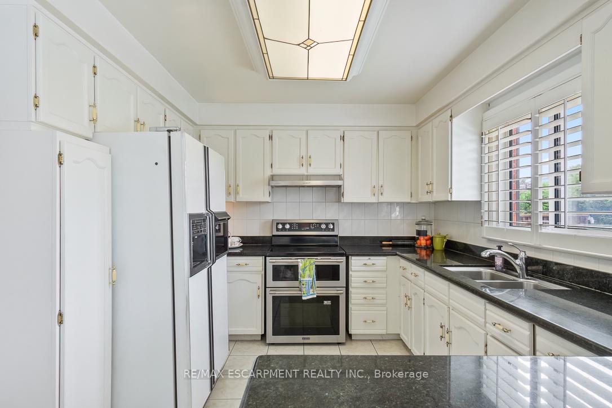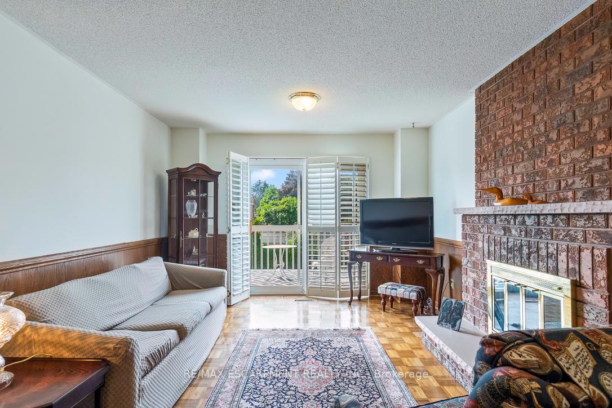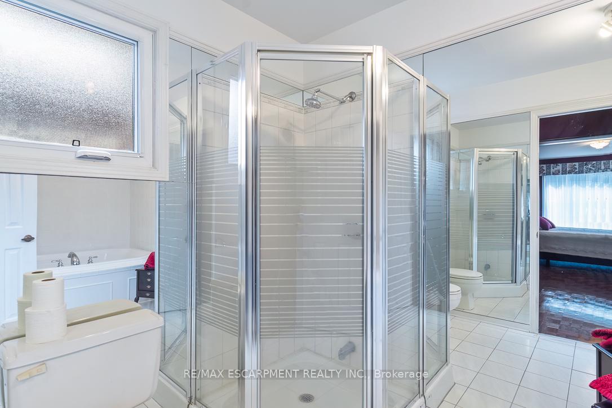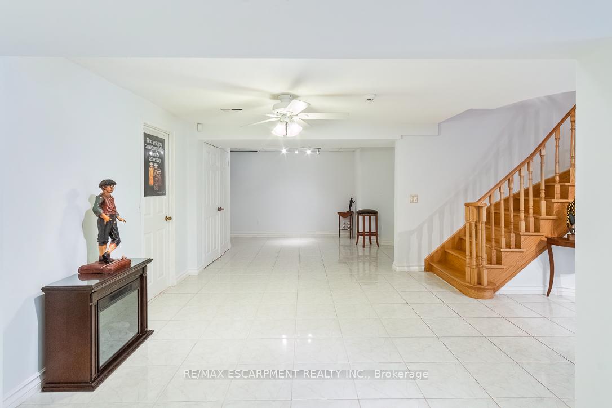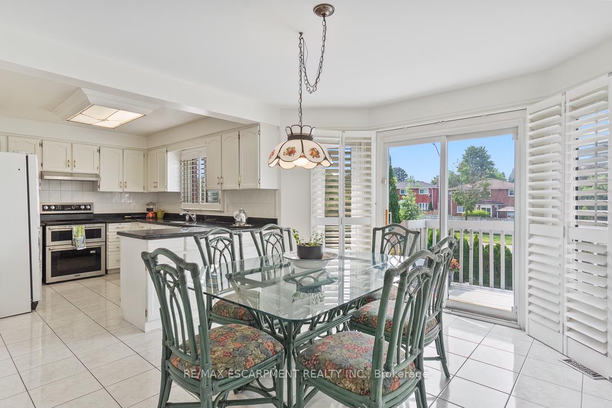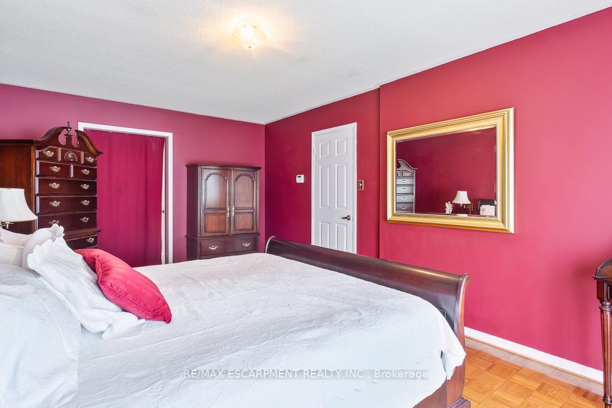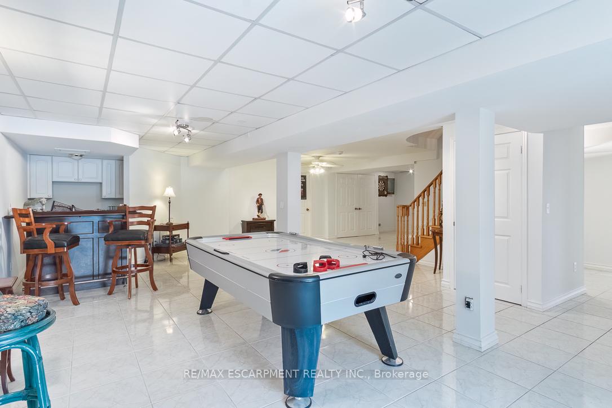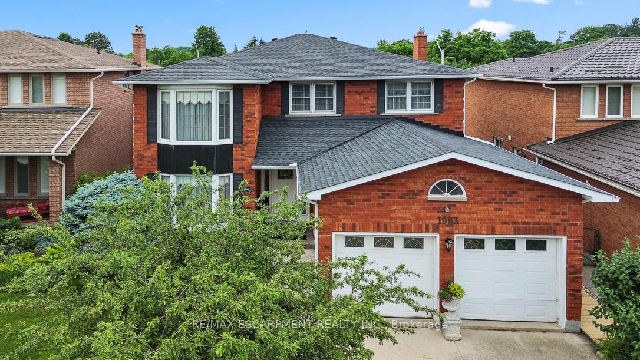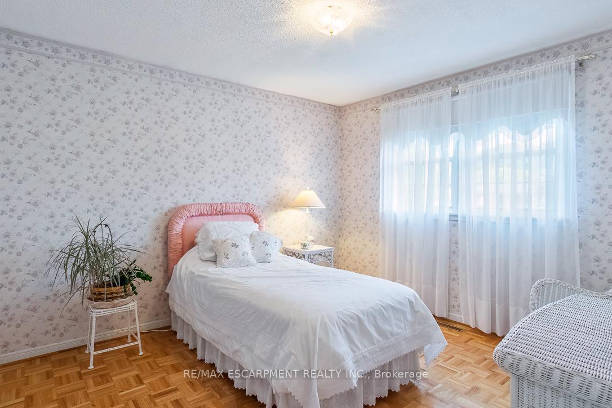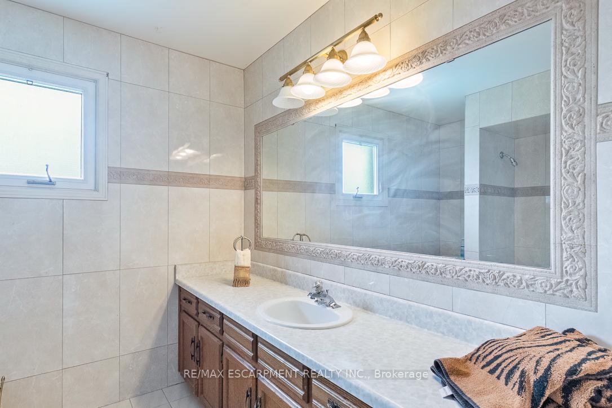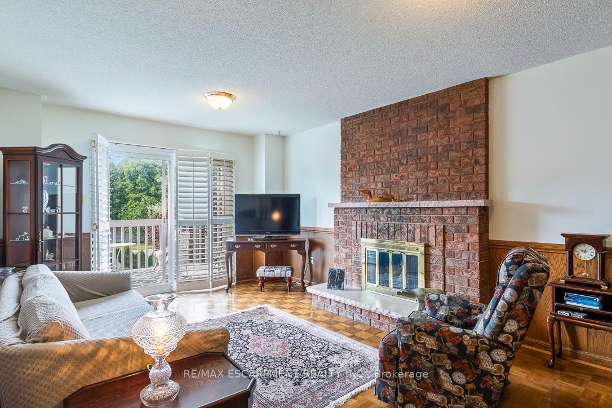$1,688,800
Available - For Sale
Listing ID: W9395652
1983 Roy Ivor Cres , Mississauga, L5L 3N7, Ontario
| Welcome to 1983 Roy Ivor, a spacious 2 storey detached home boasting over 2800 square feet of living space. This property offers endless possibilities with 4 bedrooms, 4 bathrooms, and a large layout that is perfect for all families! Enjoy an abundance of bright natural light throughout the home, with two walkouts to a balcony from the kitchen and family room that overlook the inviting pool. The large recreation room features a wet bar, cold room and walkout to the pool area. This lower level is ideal for hosting gatherings with family and friends or transform it into an in-law suite. Conveniently located close to U of T, South Common Mall, public transit, highways, and walking trails along the Credit River, this home offers the perfect blend of tranquility and accessibility. |
| Price | $1,688,800 |
| Taxes: | $7970.79 |
| Address: | 1983 Roy Ivor Cres , Mississauga, L5L 3N7, Ontario |
| Lot Size: | 45.39 x 120.22 (Feet) |
| Acreage: | < .50 |
| Directions/Cross Streets: | South Millway/ The Collegeway |
| Rooms: | 14 |
| Bedrooms: | 4 |
| Bedrooms +: | |
| Kitchens: | 1 |
| Kitchens +: | 1 |
| Family Room: | Y |
| Basement: | Fin W/O, Sep Entrance |
| Approximatly Age: | 31-50 |
| Property Type: | Detached |
| Style: | 2-Storey |
| Exterior: | Brick |
| Garage Type: | Attached |
| (Parking/)Drive: | Pvt Double |
| Drive Parking Spaces: | 2 |
| Pool: | Inground |
| Approximatly Age: | 31-50 |
| Approximatly Square Footage: | 2500-3000 |
| Property Features: | Fenced Yard, Hospital, Library, Park, Public Transit, School |
| Fireplace/Stove: | Y |
| Heat Source: | Gas |
| Heat Type: | Forced Air |
| Central Air Conditioning: | Central Air |
| Sewers: | Sewers |
| Water: | Municipal |
$
%
Years
This calculator is for demonstration purposes only. Always consult a professional
financial advisor before making personal financial decisions.
| Although the information displayed is believed to be accurate, no warranties or representations are made of any kind. |
| RE/MAX ESCARPMENT REALTY INC. |
|
|

Dir:
1-866-382-2968
Bus:
416-548-7854
Fax:
416-981-7184
| Book Showing | Email a Friend |
Jump To:
At a Glance:
| Type: | Freehold - Detached |
| Area: | Peel |
| Municipality: | Mississauga |
| Neighbourhood: | Erin Mills |
| Style: | 2-Storey |
| Lot Size: | 45.39 x 120.22(Feet) |
| Approximate Age: | 31-50 |
| Tax: | $7,970.79 |
| Beds: | 4 |
| Baths: | 4 |
| Fireplace: | Y |
| Pool: | Inground |
Locatin Map:
Payment Calculator:
- Color Examples
- Green
- Black and Gold
- Dark Navy Blue And Gold
- Cyan
- Black
- Purple
- Gray
- Blue and Black
- Orange and Black
- Red
- Magenta
- Gold
- Device Examples

