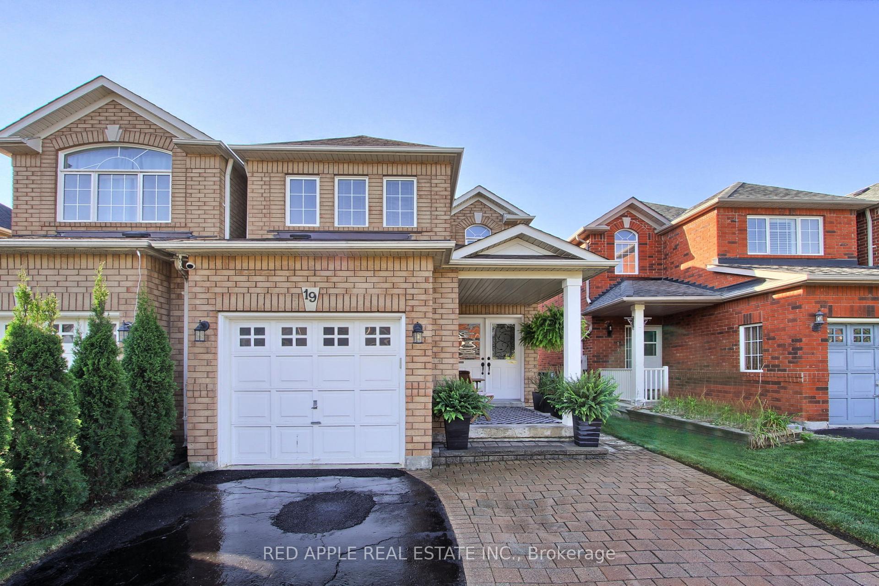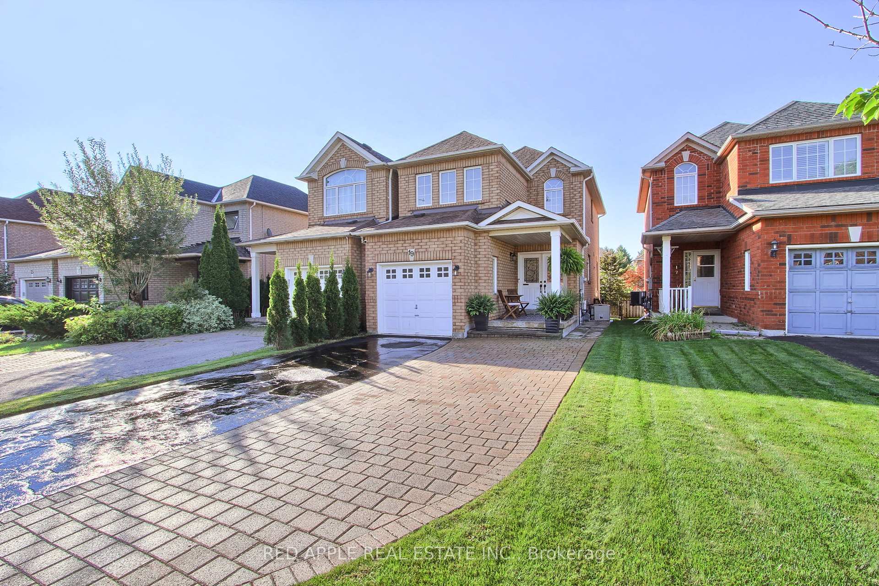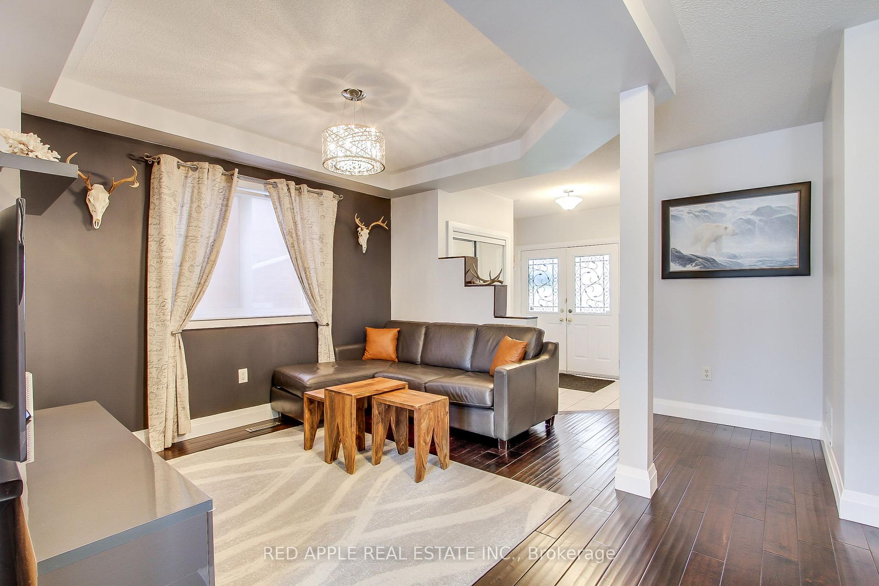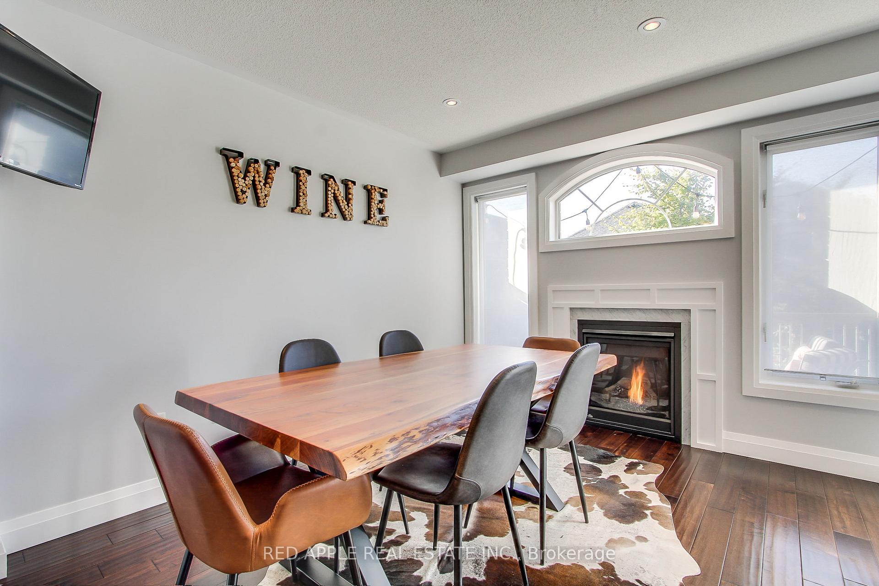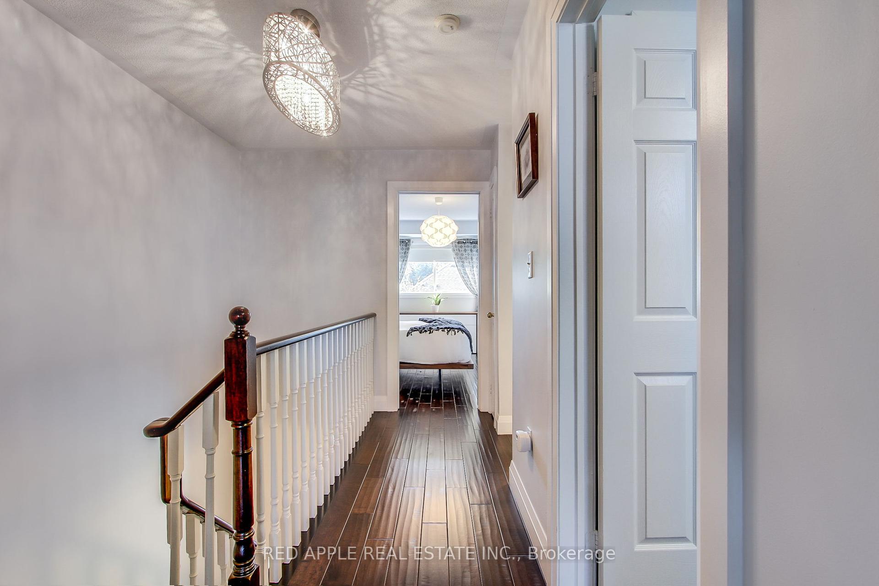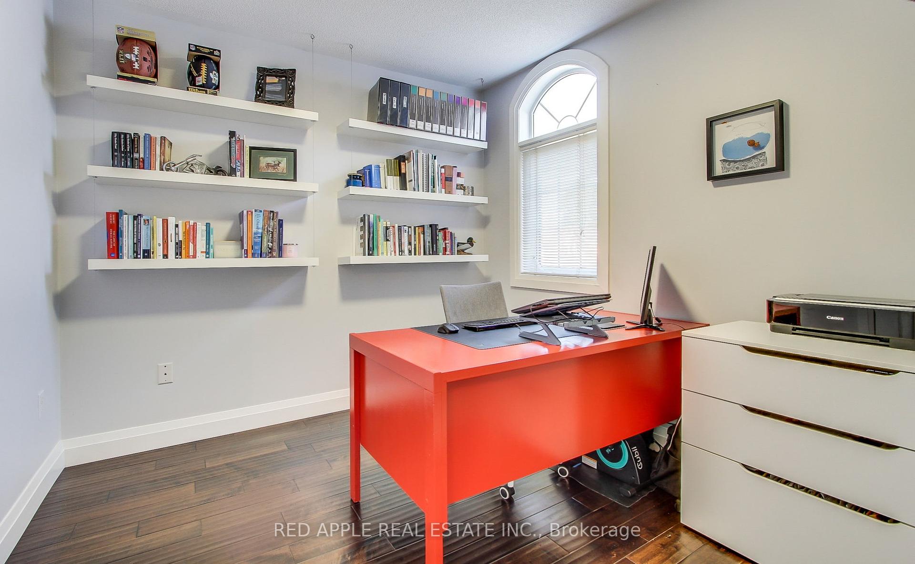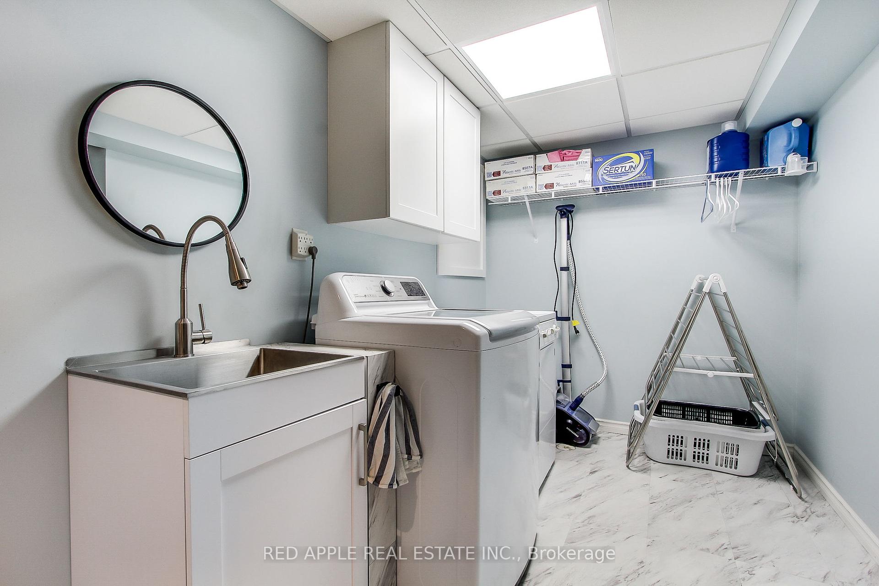$998,800
Available - For Sale
Listing ID: N9510866
19 Long Point Dr , Richmond Hill, L4E 3W9, Ontario
| Stunning Oak Ridges Home: A Modern Oasis with Exceptional Features! Discover a true gem in the heart of Oak Ridges, Richmond Hill. This immaculate home has been thoughtfully updated and renovated for modern living. Situated on a serene, family-friendly street, it boasts a private fenced backyard with mature beech hedge trees, a raised garden bed, a three-car driveway, and a single-car garage. Interior Highlights: Kitchen: Bright and spacious with an open-concept design, featuring high-end stainless-steel appliances, stunning waterfall stone countertops, and an under-mount sink with an upgraded faucet. Dining Area: Expansive, with a remote-controlled gas fireplace that opens to a private patio perfect for entertaining or soaking up the southern sun. Floors: Gorgeous solid wood, hand-scraped maple flooring adds warmth and elegance. Finished Basement: A versatile space offering an extra bedroom ideal for a home gym or theater room, a large walk-in pantry/utility room with potential for a second kitchen, a roomy laundry/storage area, and an additional oversized storage room. Additional Features: No sidewalk for extra privacy Interior garage access Close to top-rated schools, parks, trails, Lake Wilcox Waterfront Park & Boardwalk, transit, Oak Ridges Community Center, shopping, and groceries. This home effortlessly blends privacy, luxury, and convenience, making it the perfect choice for those seeking a comfortable and modern lifestyle. Don't miss out... your dream home awaits! |
| Price | $998,800 |
| Taxes: | $4069.71 |
| Address: | 19 Long Point Dr , Richmond Hill, L4E 3W9, Ontario |
| Lot Size: | 24.18 x 99.40 (Feet) |
| Acreage: | < .50 |
| Directions/Cross Streets: | Bloomington/Yonge |
| Rooms: | 7 |
| Rooms +: | 3 |
| Bedrooms: | 3 |
| Bedrooms +: | 1 |
| Kitchens: | 1 |
| Family Room: | Y |
| Basement: | Finished, Full |
| Approximatly Age: | 16-30 |
| Property Type: | Detached |
| Style: | 2-Storey |
| Exterior: | Brick Front |
| Garage Type: | Attached |
| (Parking/)Drive: | Private |
| Drive Parking Spaces: | 3 |
| Pool: | None |
| Approximatly Age: | 16-30 |
| Property Features: | Fenced Yard, Park, Public Transit, Rec Centre, School |
| Fireplace/Stove: | Y |
| Heat Source: | Gas |
| Heat Type: | Forced Air |
| Central Air Conditioning: | Central Air |
| Laundry Level: | Lower |
| Elevator Lift: | N |
| Sewers: | Sewers |
| Water: | Municipal |
| Utilities-Cable: | A |
| Utilities-Hydro: | Y |
| Utilities-Gas: | Y |
| Utilities-Telephone: | A |
$
%
Years
This calculator is for demonstration purposes only. Always consult a professional
financial advisor before making personal financial decisions.
| Although the information displayed is believed to be accurate, no warranties or representations are made of any kind. |
| RED APPLE REAL ESTATE INC. |
|
|

Dir:
1-866-382-2968
Bus:
416-548-7854
Fax:
416-981-7184
| Book Showing | Email a Friend |
Jump To:
At a Glance:
| Type: | Freehold - Detached |
| Area: | York |
| Municipality: | Richmond Hill |
| Neighbourhood: | Oak Ridges |
| Style: | 2-Storey |
| Lot Size: | 24.18 x 99.40(Feet) |
| Approximate Age: | 16-30 |
| Tax: | $4,069.71 |
| Beds: | 3+1 |
| Baths: | 3 |
| Fireplace: | Y |
| Pool: | None |
Locatin Map:
Payment Calculator:
- Color Examples
- Green
- Black and Gold
- Dark Navy Blue And Gold
- Cyan
- Black
- Purple
- Gray
- Blue and Black
- Orange and Black
- Red
- Magenta
- Gold
- Device Examples

