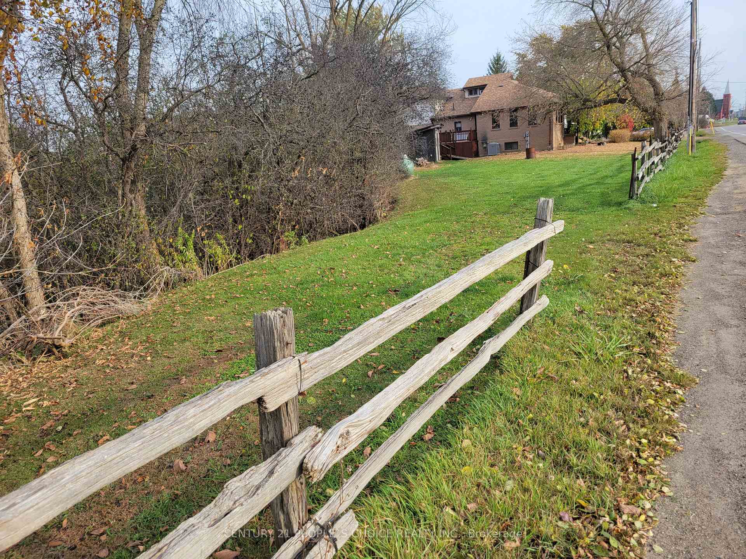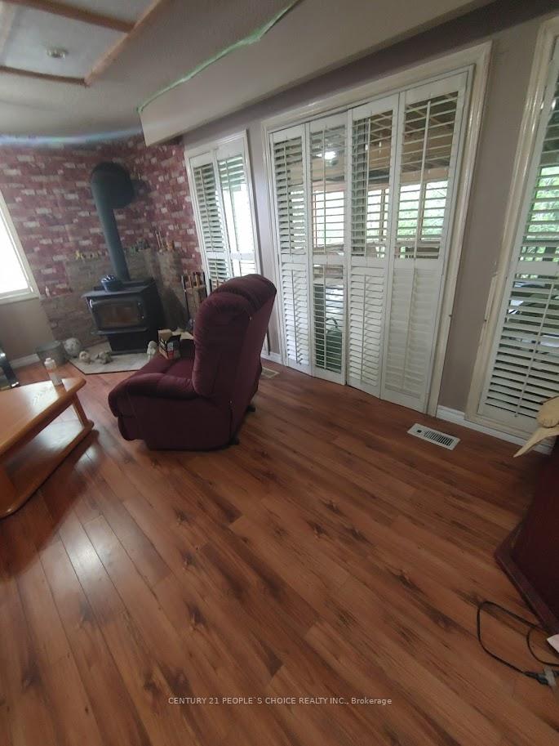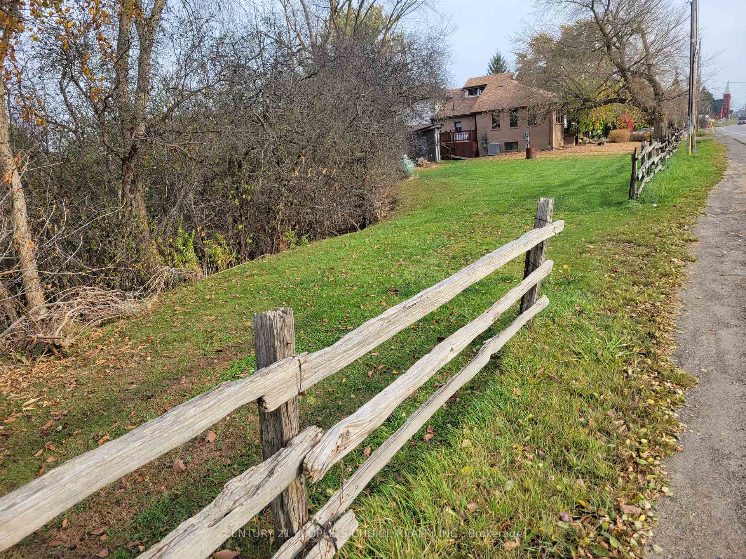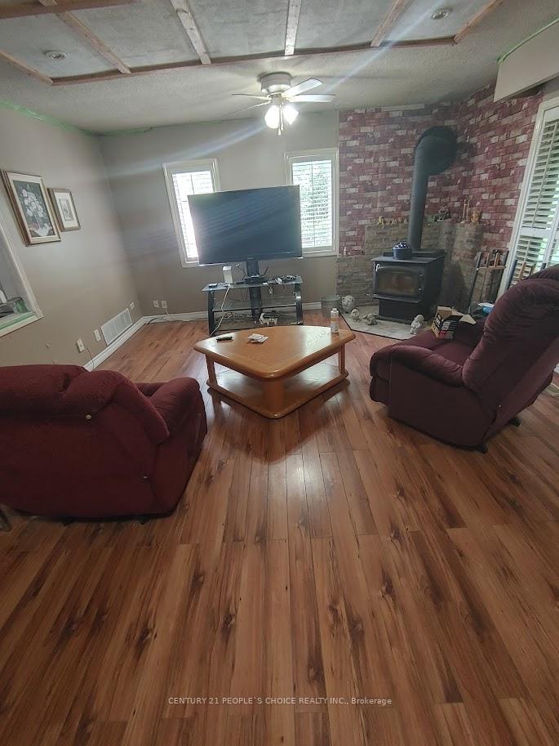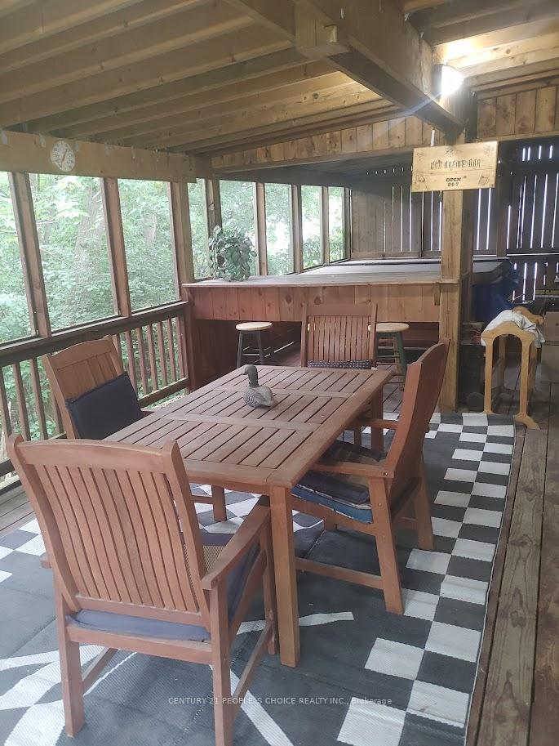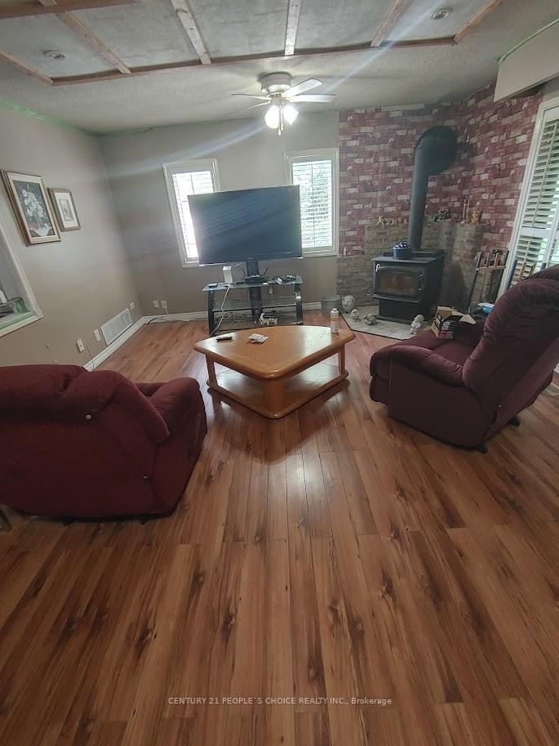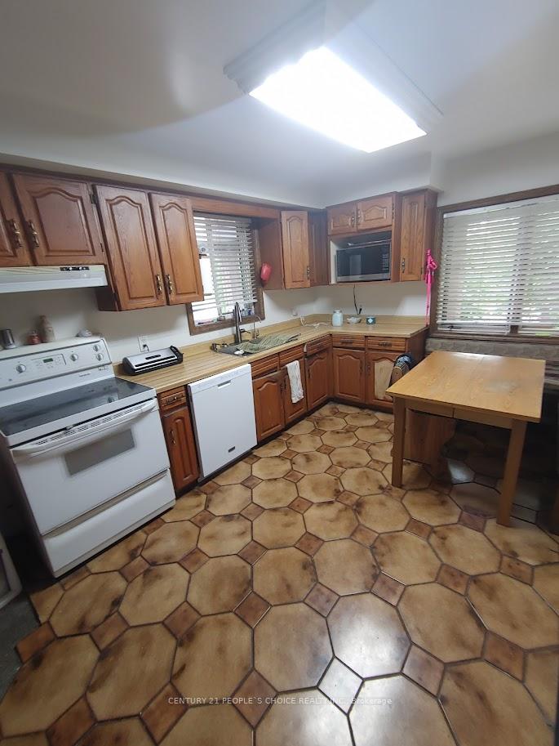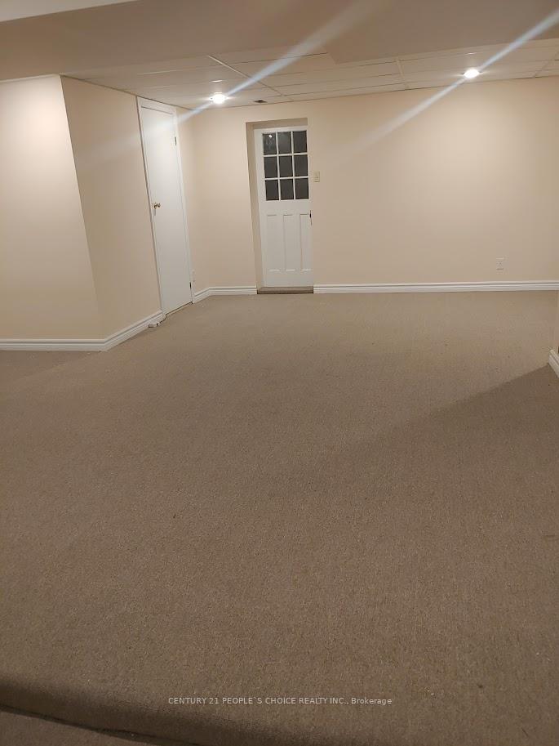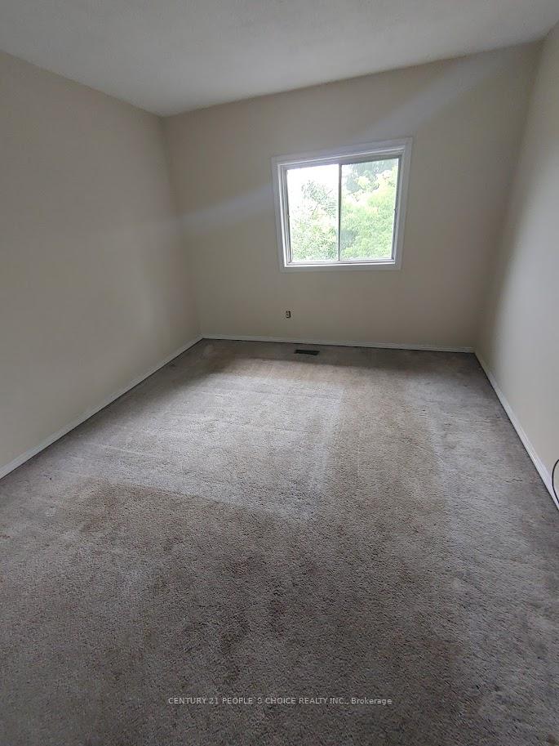$999,000
Available - For Sale
Listing ID: W10314166
12081 The Gore Rd , Caledon, L7E 0W5, Ontario
| Welcome to 12081 The Gore Rd, 222 Feet frontage and backs onto the Humber River. Investor's dream property!! Build your new home on this 222 X 124 feet property or make this into the home of your dream with some minor renovations. Enjoy the outdoors from 3 decks that overlook the trees and Humber River. Hugh family room that walk out to a 16 X 33 Feet enclosed deck with Hot Tub to enjoy all year and with direct view of water and nature. Property can be easily converted into in-law suites as there are 6 levels and a very functional and convenient layout. Furnace & Air Condition 2 years (To be paid out by seller on closing), Roof 5 years & Water Softener 7 years. Property is also equipped with a standby generator incase of power failure. |
| Extras: Lot Irregularities: 115.04FT X 216.70FT X 124.80FT X 222.64FT X 10.07 Feet. Propane tank is currently used to supply gas to property but Enbridge gas is at lot line. |
| Price | $999,000 |
| Taxes: | $5192.00 |
| Address: | 12081 The Gore Rd , Caledon, L7E 0W5, Ontario |
| Lot Size: | 222.64 x 124.80 (Feet) |
| Acreage: | .50-1.99 |
| Directions/Cross Streets: | Mayfield Rd/ The Gore Rd |
| Rooms: | 8 |
| Rooms +: | 3 |
| Bedrooms: | 4 |
| Bedrooms +: | 1 |
| Kitchens: | 1 |
| Family Room: | Y |
| Basement: | Finished, Sep Entrance |
| Approximatly Age: | 31-50 |
| Property Type: | Detached |
| Style: | Backsplit 5 |
| Exterior: | Brick, Vinyl Siding |
| Garage Type: | Built-In |
| (Parking/)Drive: | Available |
| Drive Parking Spaces: | 5 |
| Pool: | None |
| Other Structures: | Garden Shed, Workshop |
| Approximatly Age: | 31-50 |
| Approximatly Square Footage: | 2000-2500 |
| Property Features: | Grnbelt/Cons, Ravine, River/Stream |
| Fireplace/Stove: | Y |
| Heat Source: | Gas |
| Heat Type: | Forced Air |
| Central Air Conditioning: | Central Air |
| Elevator Lift: | N |
| Sewers: | Septic |
| Water: | Well |
| Water Supply Types: | Drilled Well |
| Utilities-Cable: | Y |
| Utilities-Hydro: | Y |
| Utilities-Gas: | Y |
| Utilities-Telephone: | Y |
$
%
Years
This calculator is for demonstration purposes only. Always consult a professional
financial advisor before making personal financial decisions.
| Although the information displayed is believed to be accurate, no warranties or representations are made of any kind. |
| CENTURY 21 PEOPLE`S CHOICE REALTY INC. |
|
|

Dir:
1-866-382-2968
Bus:
416-548-7854
Fax:
416-981-7184
| Book Showing | Email a Friend |
Jump To:
At a Glance:
| Type: | Freehold - Detached |
| Area: | Peel |
| Municipality: | Caledon |
| Neighbourhood: | Rural Caledon |
| Style: | Backsplit 5 |
| Lot Size: | 222.64 x 124.80(Feet) |
| Approximate Age: | 31-50 |
| Tax: | $5,192 |
| Beds: | 4+1 |
| Baths: | 2 |
| Fireplace: | Y |
| Pool: | None |
Locatin Map:
Payment Calculator:
- Color Examples
- Green
- Black and Gold
- Dark Navy Blue And Gold
- Cyan
- Black
- Purple
- Gray
- Blue and Black
- Orange and Black
- Red
- Magenta
- Gold
- Device Examples


