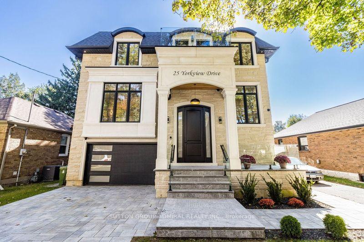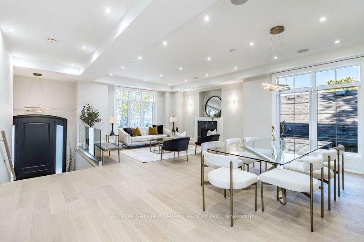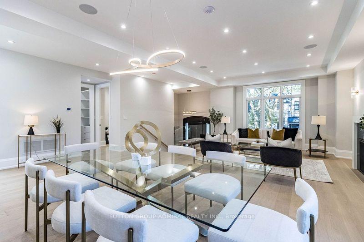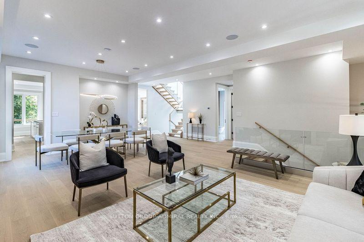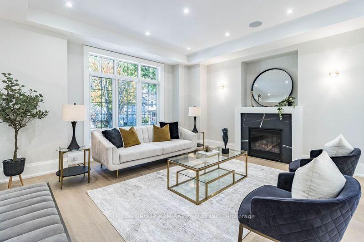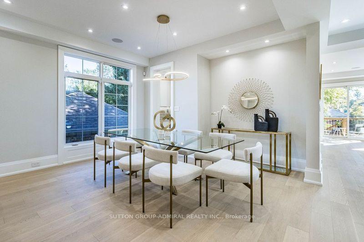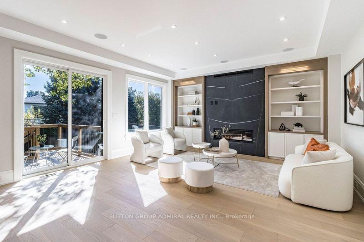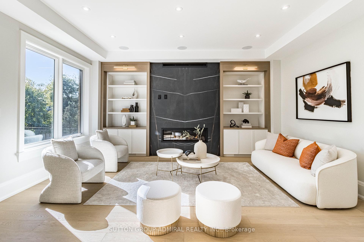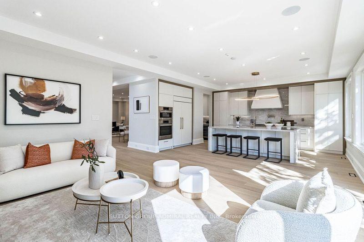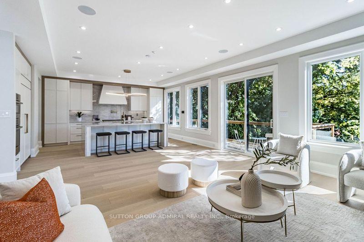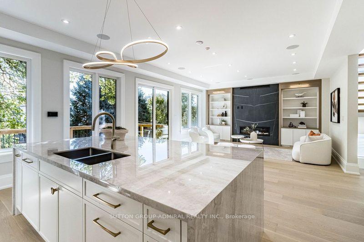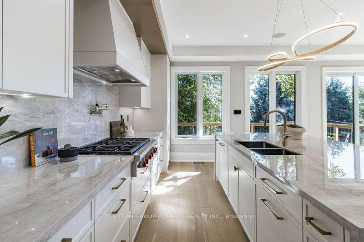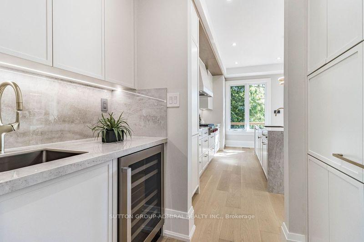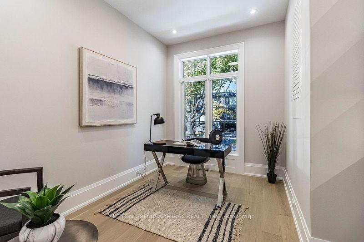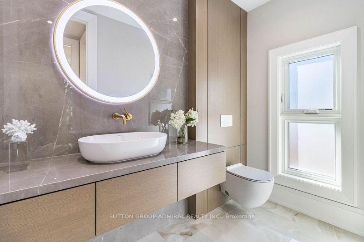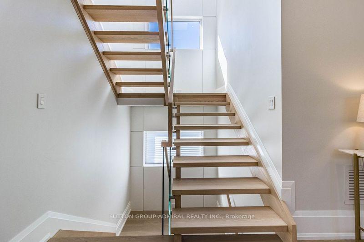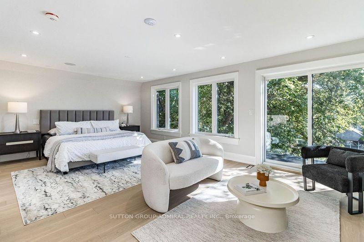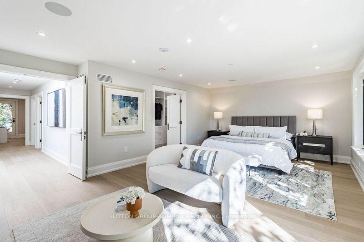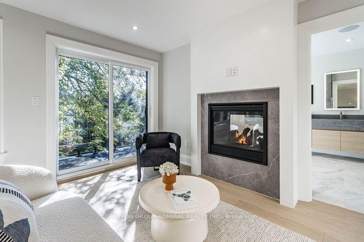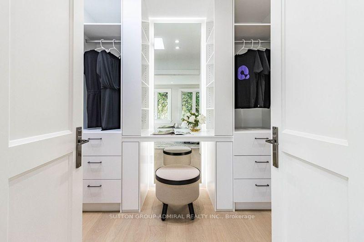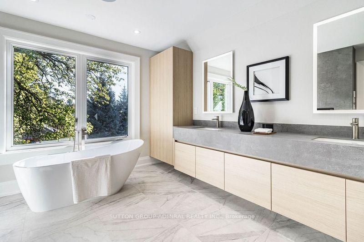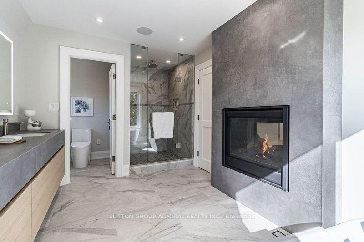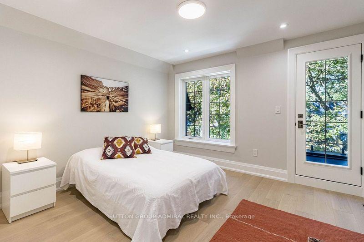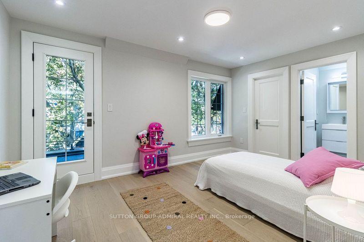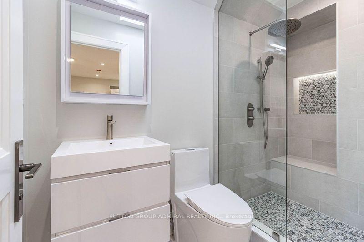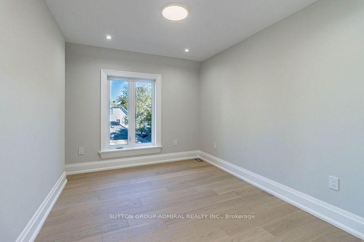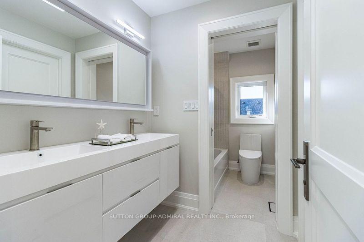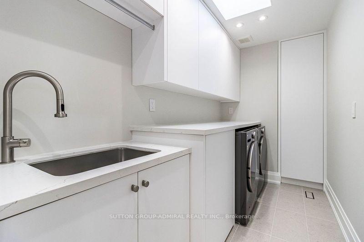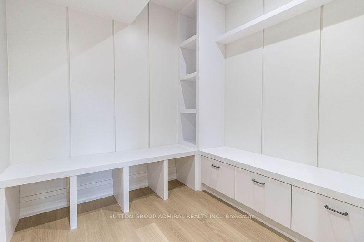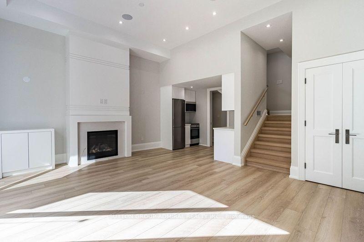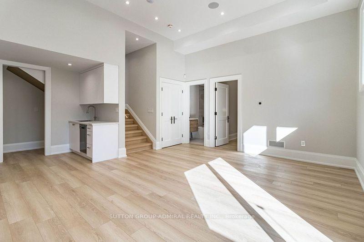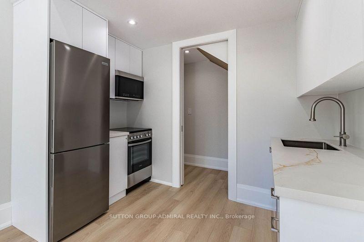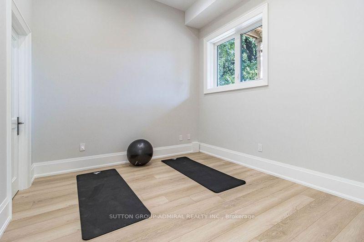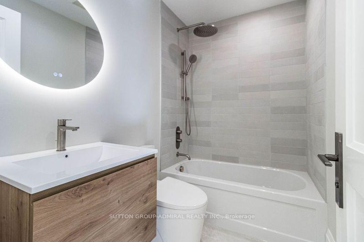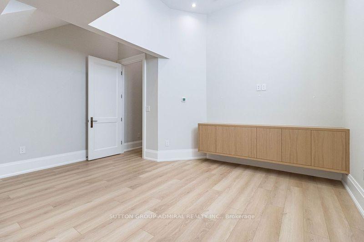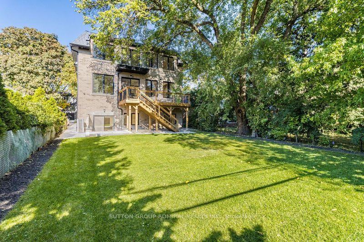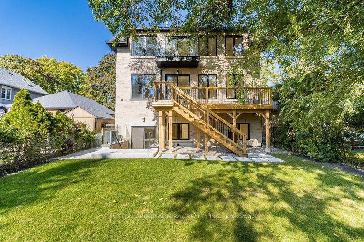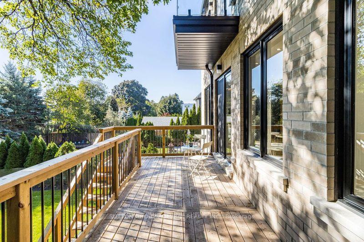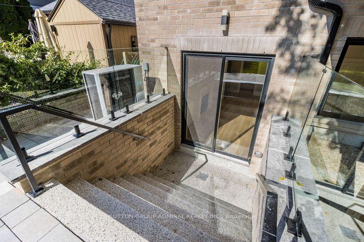$3,300,000
Available - For Sale
Listing ID: W9418981
25 Yorkview Dr , Toronto, M8Z 2G1, Ontario
| Welcome to Stunning Custom Build home at 25 Yorkview Dr, Where Tasteful Design Meets Every Day Function. Approximate 5000 square feet of living space awaits you in this meticulously laid out custom build in a beautiful tree-lined street in the desirable Queensway Village. 4+2 Bedrooms / 5 Bathrooms / 1.5 Garage fully finished basement with walkout Paneled. 48" Sub-Zero Fridge, 36 Wolf Range top, Sirius Hood, BoschOven/Microwave/Dishwasher. Custom millwork throughout. Snow melt system in the driveway, In-floor heating system in the garage, basement, porch and exterior stairs in Front and backyard. Spacious primary bedroom with balcony & dream closet. 8 Security cameras and alarm system. Sprinkler and irrigation system, Central Vacuum System , Proficient built-in speakers throughout. Epoxy flooring in the garage, basement walkout, furnace room & cold room.See Feature sheet.** |
| Price | $3,300,000 |
| Taxes: | $4720.91 |
| Address: | 25 Yorkview Dr , Toronto, M8Z 2G1, Ontario |
| Lot Size: | 41.05 x 133.18 (Feet) |
| Directions/Cross Streets: | Royal York & The Queensway |
| Rooms: | 9 |
| Bedrooms: | 4 |
| Bedrooms +: | 2 |
| Kitchens: | 1 |
| Kitchens +: | 1 |
| Family Room: | Y |
| Basement: | Fin W/O |
| Approximatly Age: | 0-5 |
| Property Type: | Detached |
| Style: | 2-Storey |
| Exterior: | Stone |
| Garage Type: | Attached |
| (Parking/)Drive: | Private |
| Drive Parking Spaces: | 3 |
| Pool: | None |
| Approximatly Age: | 0-5 |
| Property Features: | Fenced Yard, Park, Public Transit, School |
| Fireplace/Stove: | Y |
| Heat Source: | Gas |
| Heat Type: | Forced Air |
| Central Air Conditioning: | Central Air |
| Sewers: | Sewers |
| Water: | Municipal |
$
%
Years
This calculator is for demonstration purposes only. Always consult a professional
financial advisor before making personal financial decisions.
| Although the information displayed is believed to be accurate, no warranties or representations are made of any kind. |
| SUTTON GROUP-ADMIRAL REALTY INC. |
|
|

Dir:
1-866-382-2968
Bus:
416-548-7854
Fax:
416-981-7184
| Virtual Tour | Book Showing | Email a Friend |
Jump To:
At a Glance:
| Type: | Freehold - Detached |
| Area: | Toronto |
| Municipality: | Toronto |
| Neighbourhood: | Stonegate-Queensway |
| Style: | 2-Storey |
| Lot Size: | 41.05 x 133.18(Feet) |
| Approximate Age: | 0-5 |
| Tax: | $4,720.91 |
| Beds: | 4+2 |
| Baths: | 5 |
| Fireplace: | Y |
| Pool: | None |
Locatin Map:
Payment Calculator:
- Color Examples
- Green
- Black and Gold
- Dark Navy Blue And Gold
- Cyan
- Black
- Purple
- Gray
- Blue and Black
- Orange and Black
- Red
- Magenta
- Gold
- Device Examples

